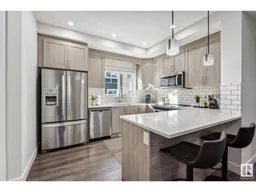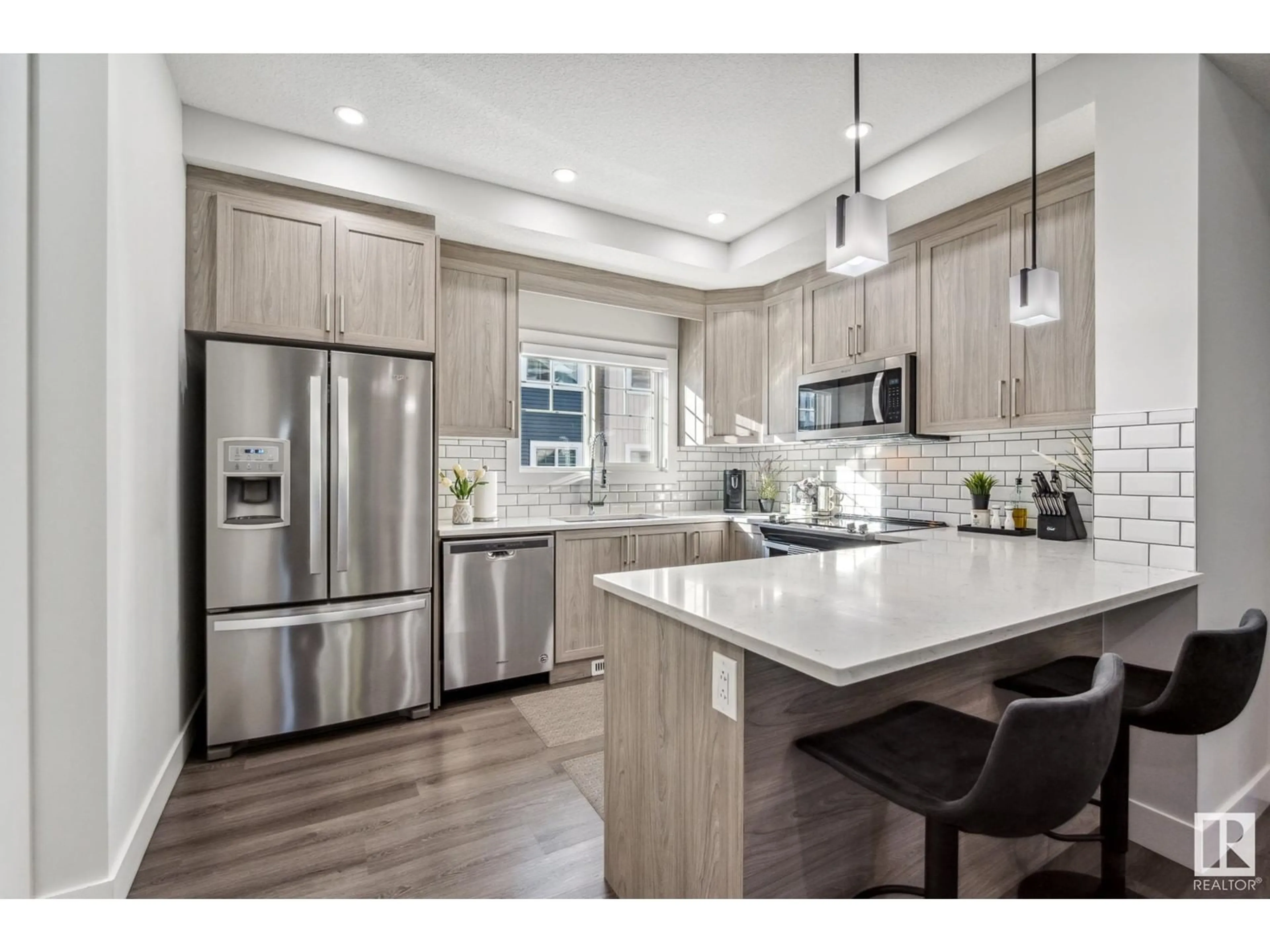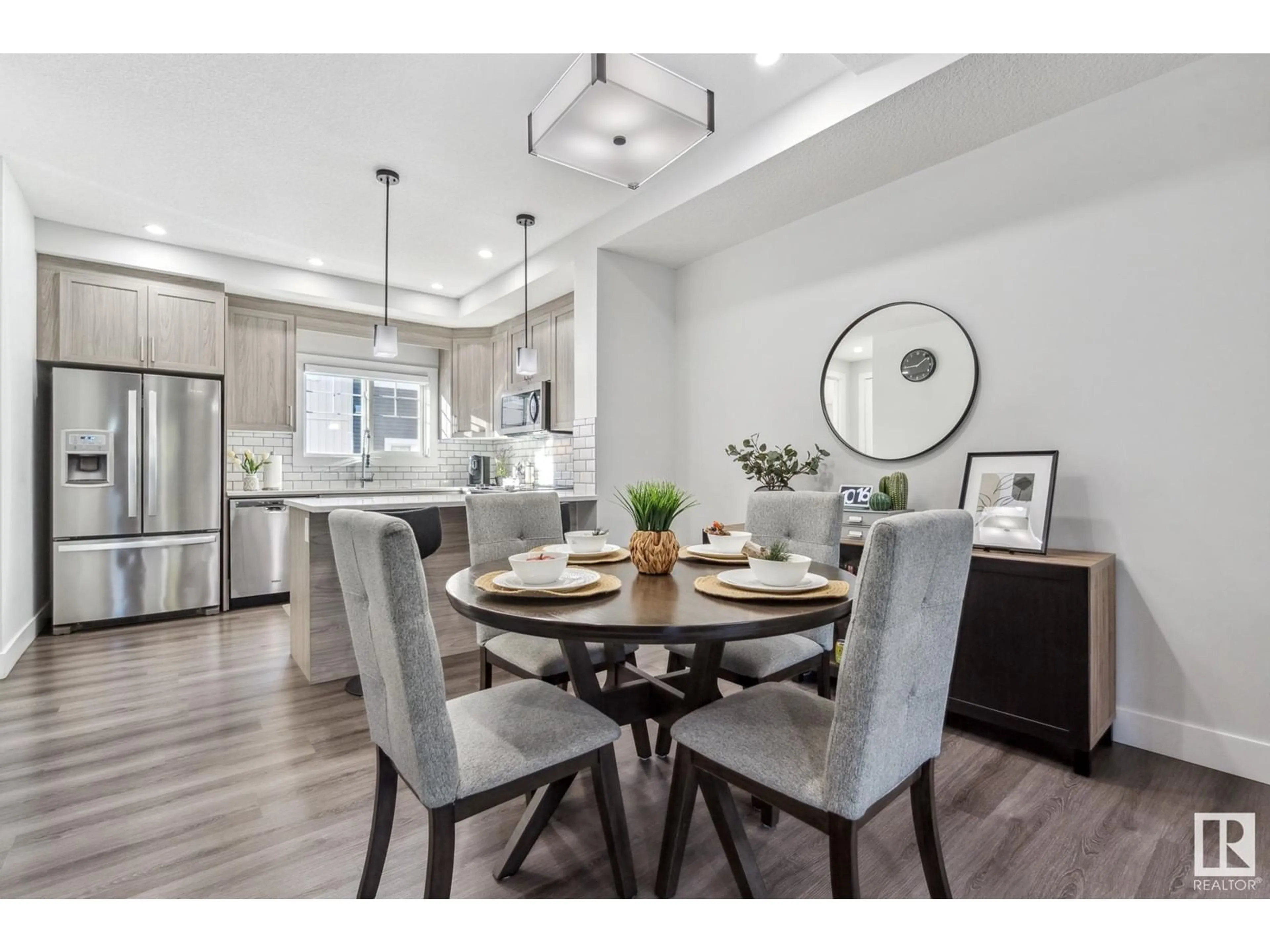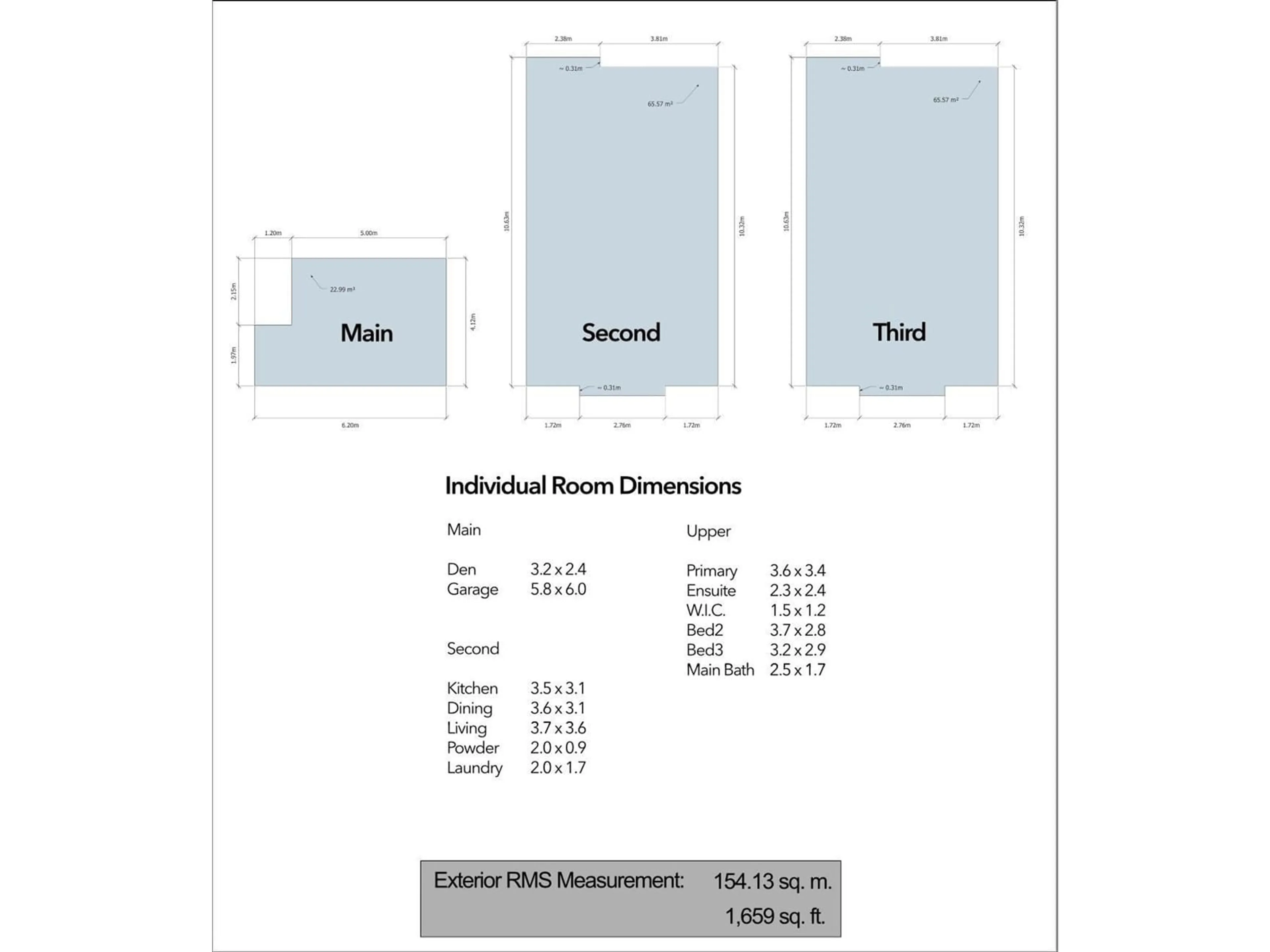#71 230 Edgemont RD NW, Edmonton, Alberta T6M0Y8
Contact us about this property
Highlights
Estimated ValueThis is the price Wahi expects this property to sell for.
The calculation is powered by our Instant Home Value Estimate, which uses current market and property price trends to estimate your home’s value with a 90% accuracy rate.Not available
Price/Sqft$229/sqft
Est. Mortgage$1,632/mth
Maintenance fees$245/mth
Tax Amount ()-
Days On Market3 days
Description
Discover this exquisite luxury townhouse that feels like new! Boasting a spacious double attached garage, this residence offers 3 beautifully appointed bedrooms and 2.5 modern bathrooms, perfect for families or those needing extra space. Inside, you'll find a bright den ideal for a home office. The open-concept living area features a gorgeous balcony with serene views of surrounding trees, perfect for relaxation or entertaining guests. Located near abundant walking trails by the picturesque Wedgewood Ravines, this townhouse is a nature lover's paradise. Plus, dogs are welcome, making it a great choice for pet owners! Enjoy year-round comfort with air conditioning and benefit from low condo fees that enhance the property's appeal. Dont miss out on making this luxurious townhouse your new home! (id:39198)
Upcoming Open House
Property Details
Interior
Features
Lower level Floor
Den
3.2 m x 2.4 mExterior
Parking
Garage spaces 2
Garage type Attached Garage
Other parking spaces 0
Total parking spaces 2
Condo Details
Amenities
Ceiling - 9ft, Vinyl Windows
Inclusions
Property History
 30
30


