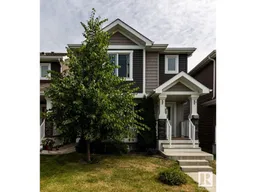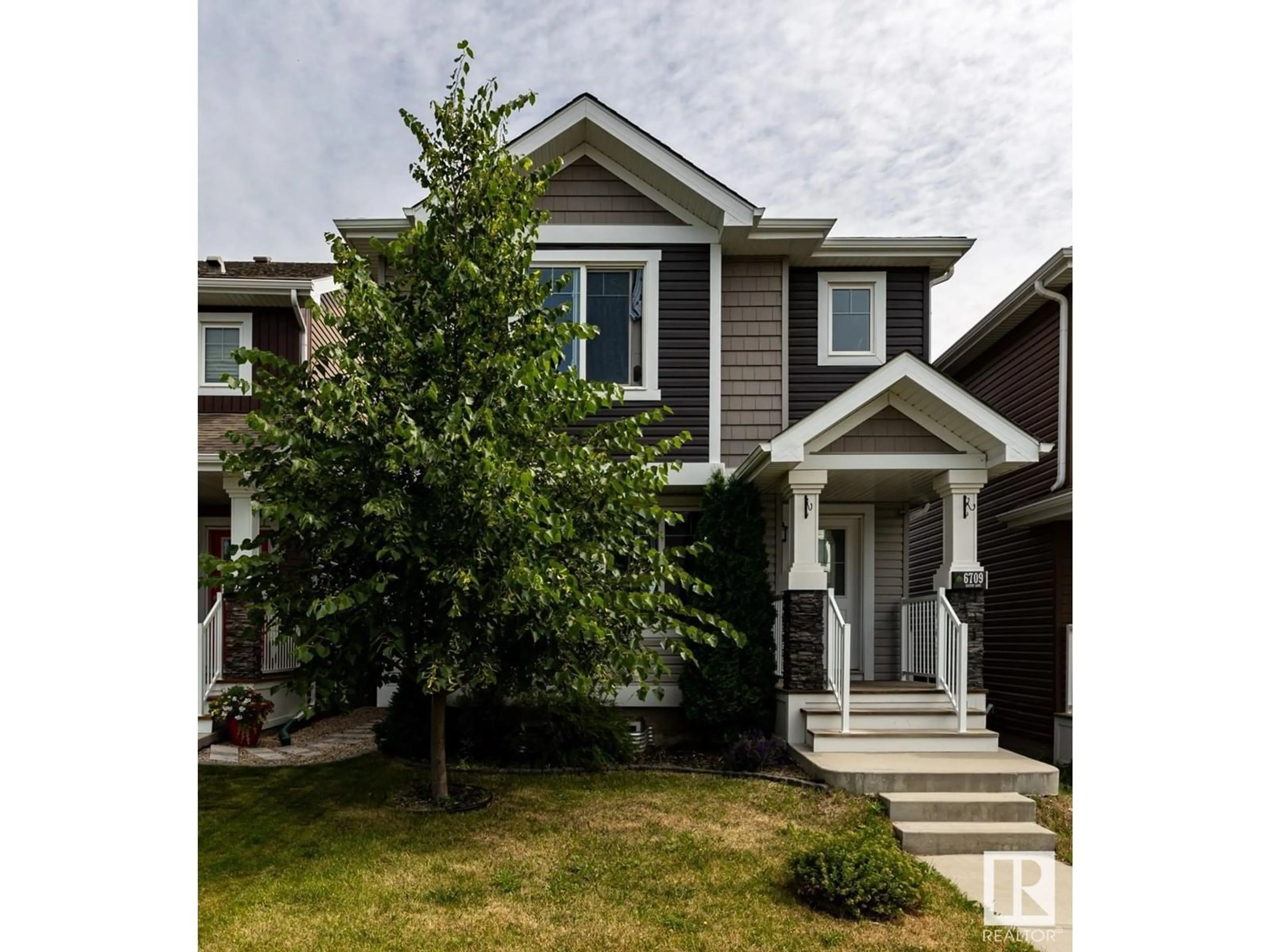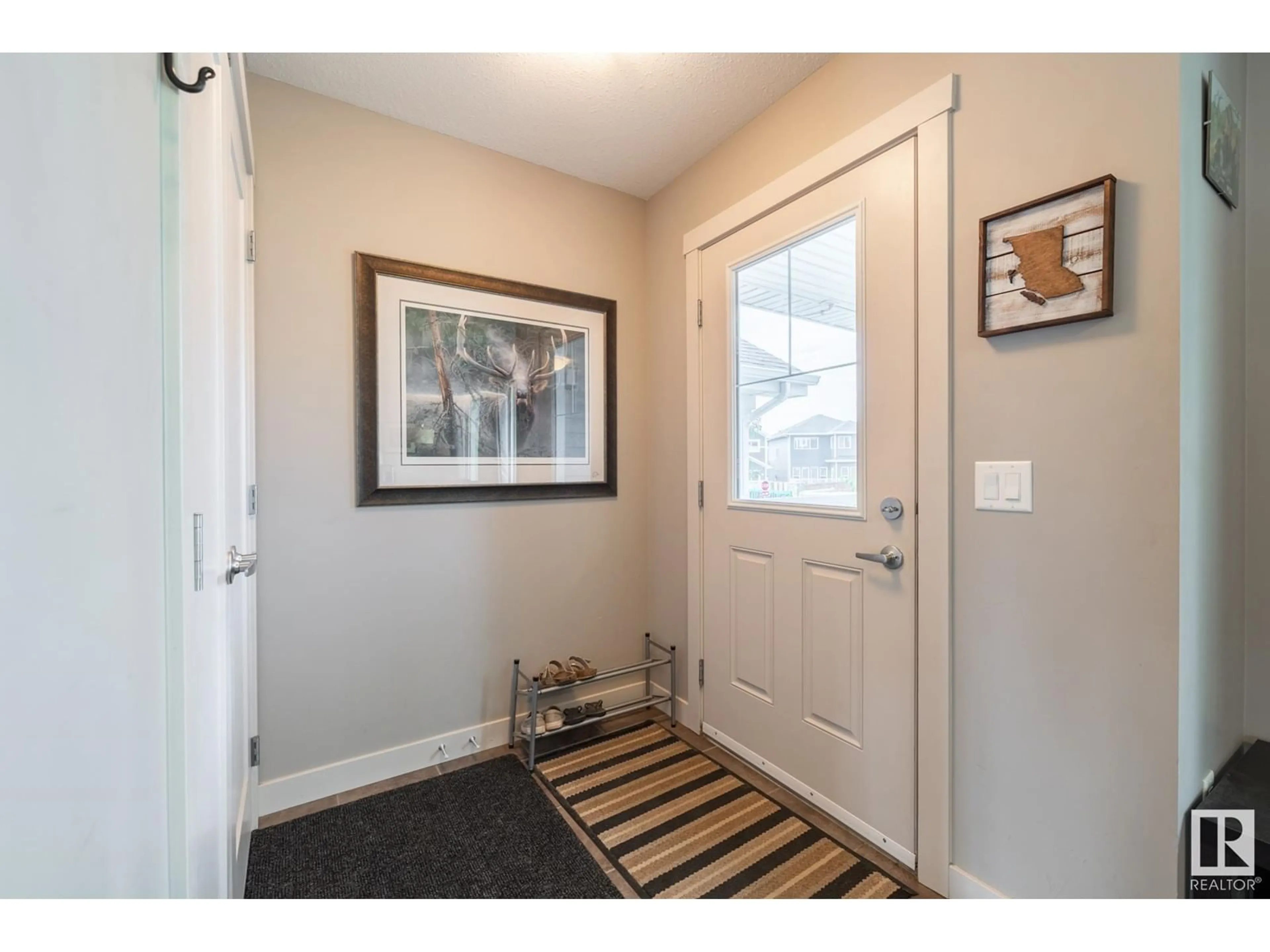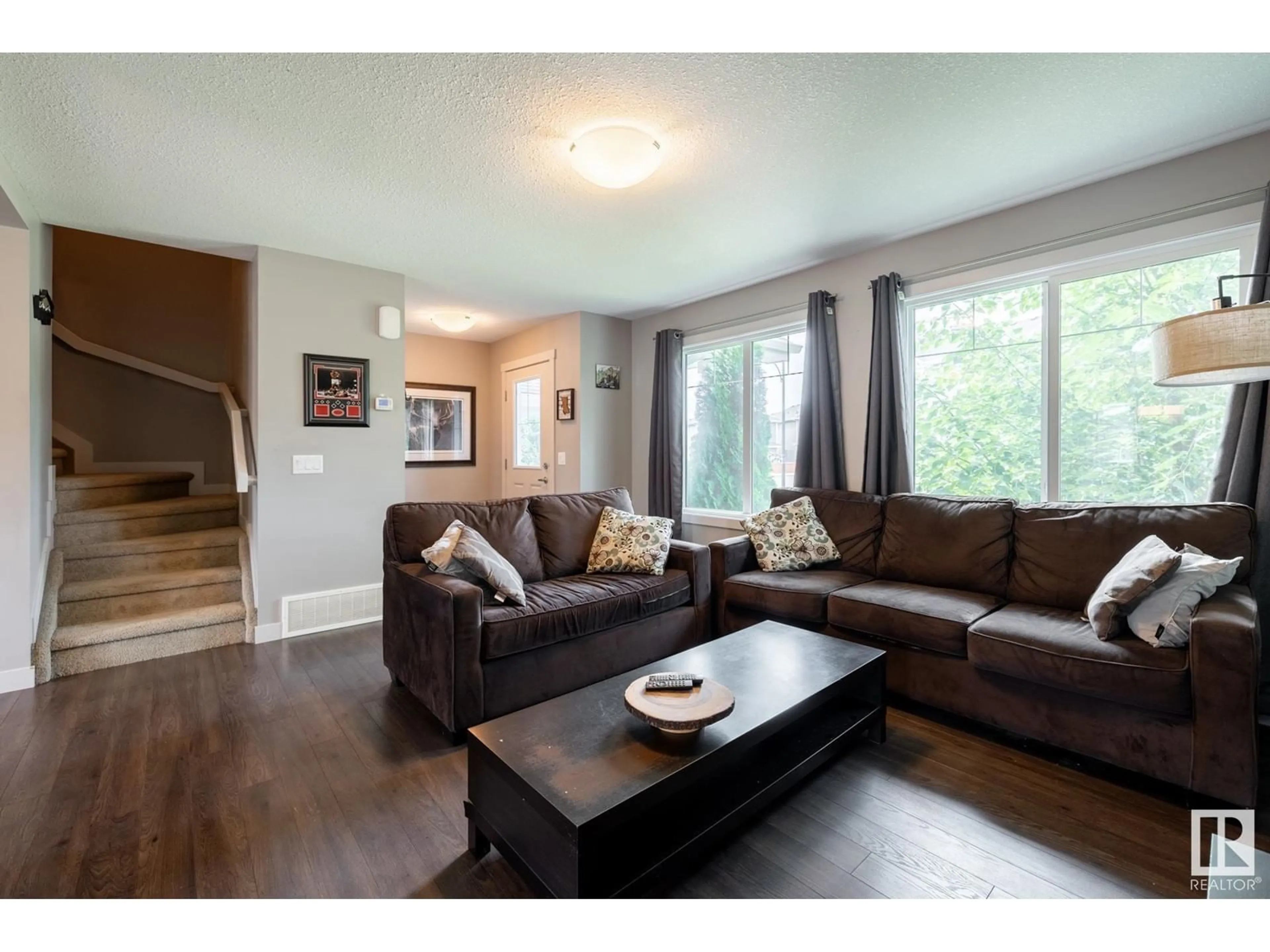6709 ELSTON LN NW, Edmonton, Alberta T6M0T4
Contact us about this property
Highlights
Estimated ValueThis is the price Wahi expects this property to sell for.
The calculation is powered by our Instant Home Value Estimate, which uses current market and property price trends to estimate your home’s value with a 90% accuracy rate.Not available
Price/Sqft$305/sqft
Days On Market10 days
Est. Mortgage$1,997/mth
Tax Amount ()-
Description
A must see, original owner home in the sought after community of Edgemont is now available! This floor plan has it all! - A semi-open main floor with large kitchen, dinning nook and built in desk; Continuing upstairs with a bonus/flex space and laundry; All the way outside with an oversized double garage, expanded deck and still plenty of yard space. Conveniently located close to parks, grocery, shopping, schools and with easy access to public transport - you are a walk or short drive away from it all. This home was built with all of the upgrades available - such as the built in drawers upstairs, air-conditioning, top line appliance package, extra bank of cabinets in the kitchen.. and more. Altogether, over 1520+ SQFT, this home offers 3 bedrooms, 2.5 bath including an ensuite, master walk-in closet, and bonus space with even more living space in the way of a full basement ready to be developed. (id:39198)
Property Details
Interior
Features
Main level Floor
Living room
4.55 m x 4 mDining room
2.76 m x 2.93 mKitchen
2.76 m x 2.95 mProperty History
 33
33


