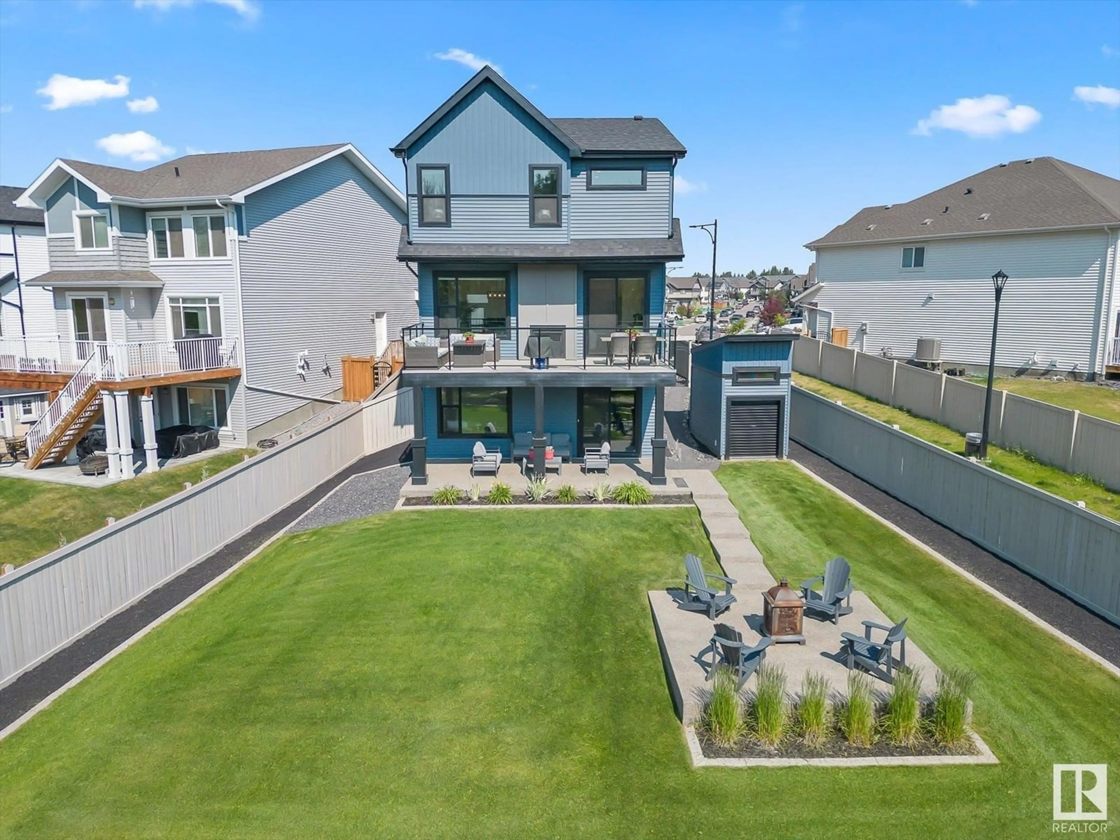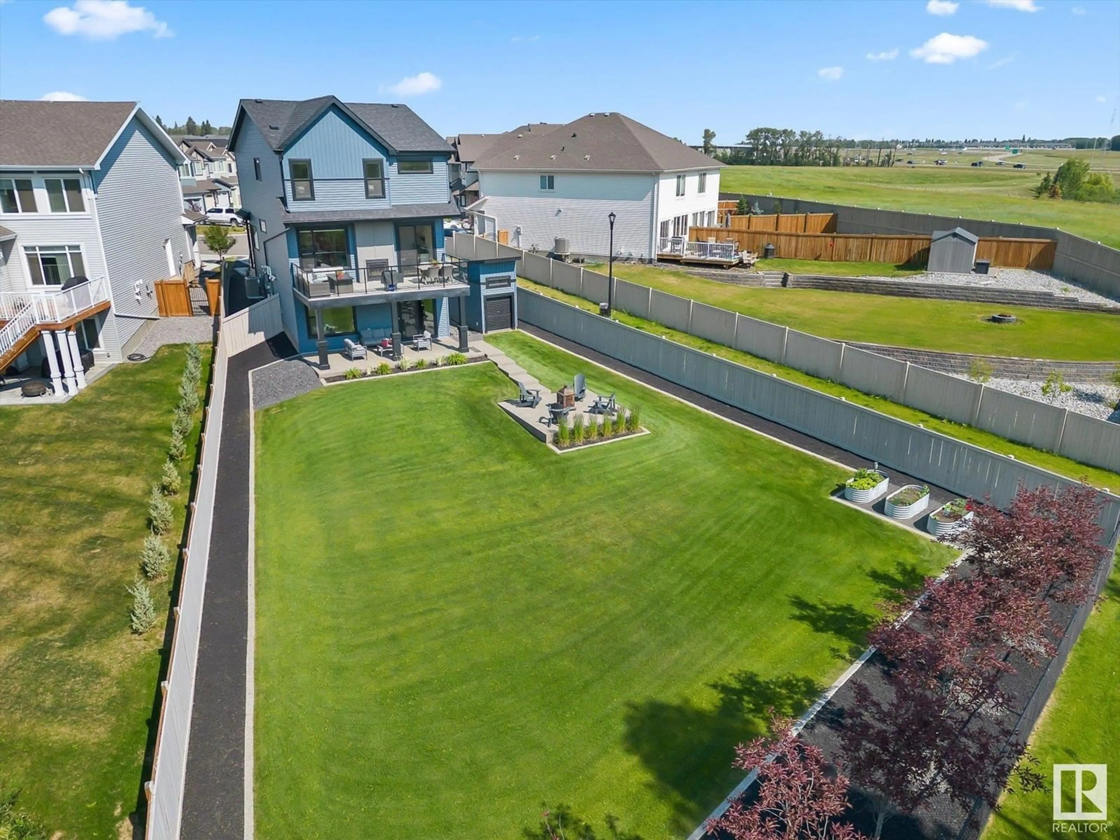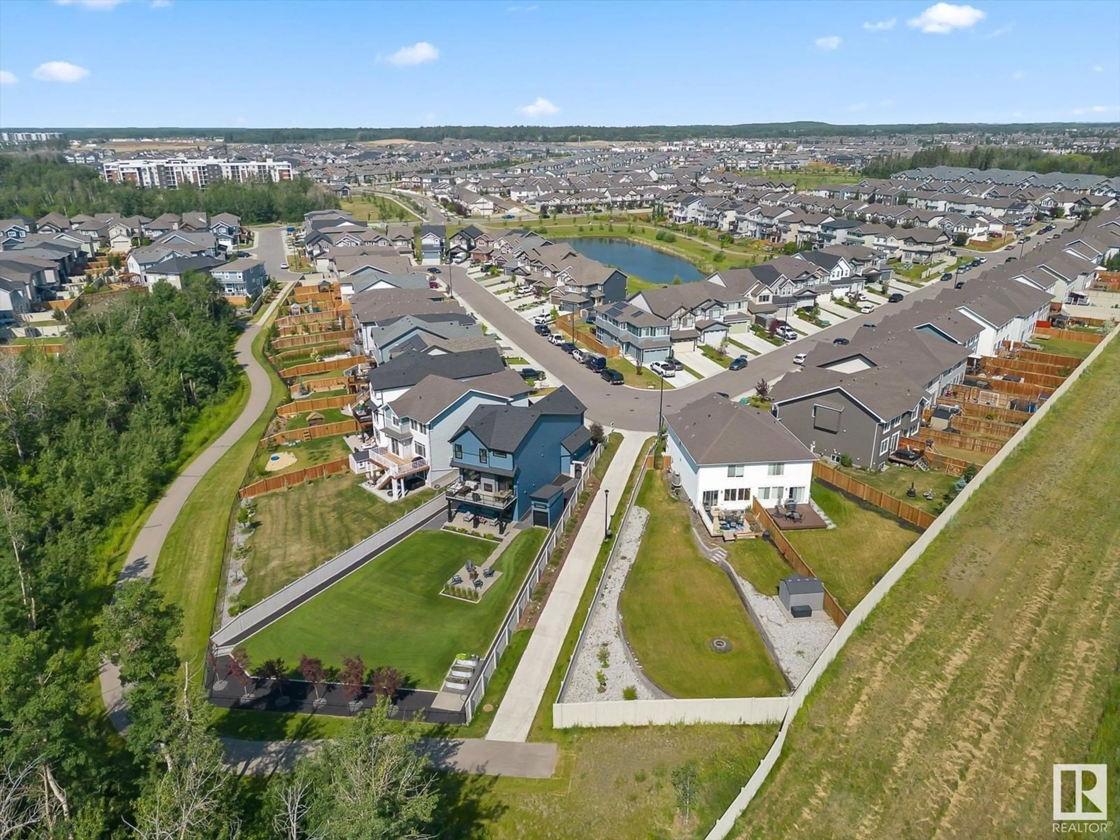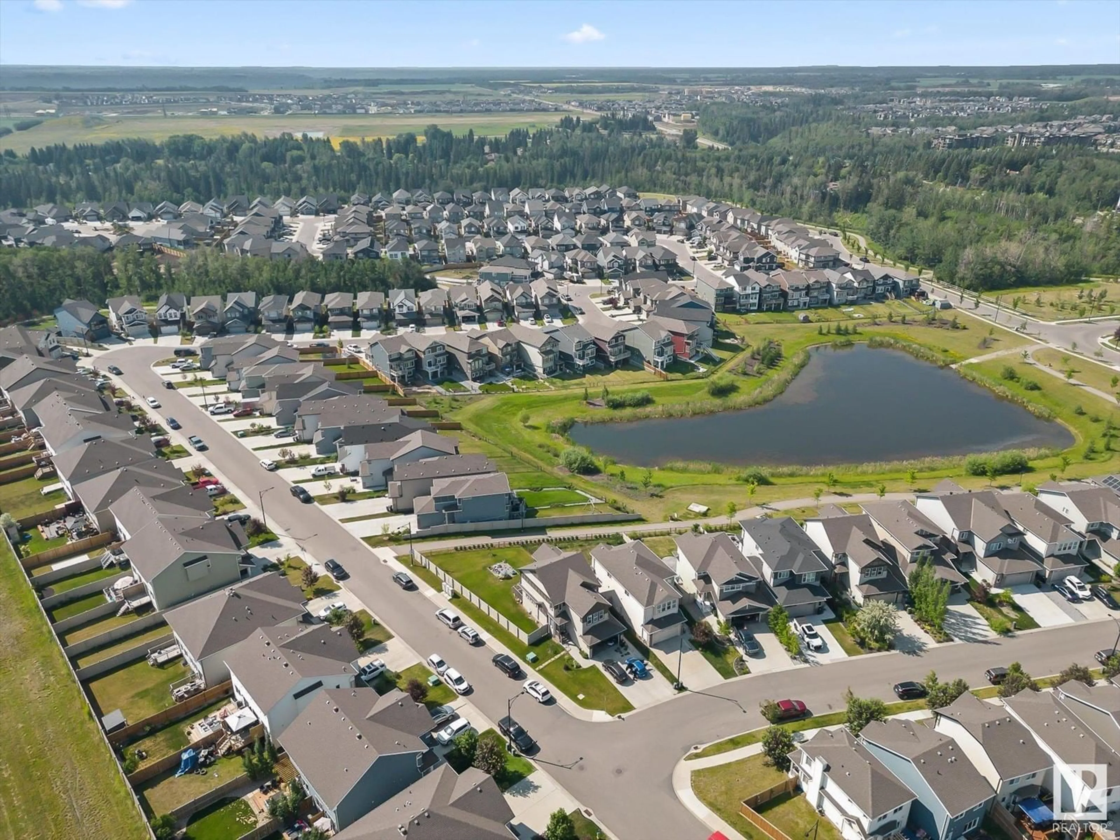657 Eagleson CR NW, Edmonton, Alberta T6M0Z5
Contact us about this property
Highlights
Estimated ValueThis is the price Wahi expects this property to sell for.
The calculation is powered by our Instant Home Value Estimate, which uses current market and property price trends to estimate your home’s value with a 90% accuracy rate.Not available
Price/Sqft$363/sqft
Est. Mortgage$3,345/mo
Tax Amount ()-
Days On Market208 days
Description
NOW AVAILABLE, is this stunning home with A/C on a 10,000 sqft pie-shaped lot backing RAVINE. This open-concept main features a double-sided gas fireplace, half-bath and a gorgeous white kitchen with large island, GAS stove, quartz counters and high-end slate appliances. The family room boasts vaulted ceilings and opens to a balcony with panoramic neighborhood views. Upstairs, you'll find laundry room, two bedrooms, full 5-piece bath and a spacious primary suite with walk-in closet and luxurious ensuite with oversized soaking tub. The fully finished bsmt offers an additional bedroom, a den and a family room with a wet bar. From there, walk out to your professionally landscaped, fully fenced yard with a storage shed and exposed aggregate galore. The oversized double garage offers space for a gym and premium built-in cabinets. Enhanced energy efficiency ensures comfort and savings while additional features such as rough-in for hot tub, indoor/outdoor speakers and smart home features sets this home apart. (id:39198)
Property Details
Interior
Features
Basement Floor
Bonus Room
measurements not available x 9.5 mDen
measurements not available x 2.4 mBedroom 4
measurements not available x 3 m



