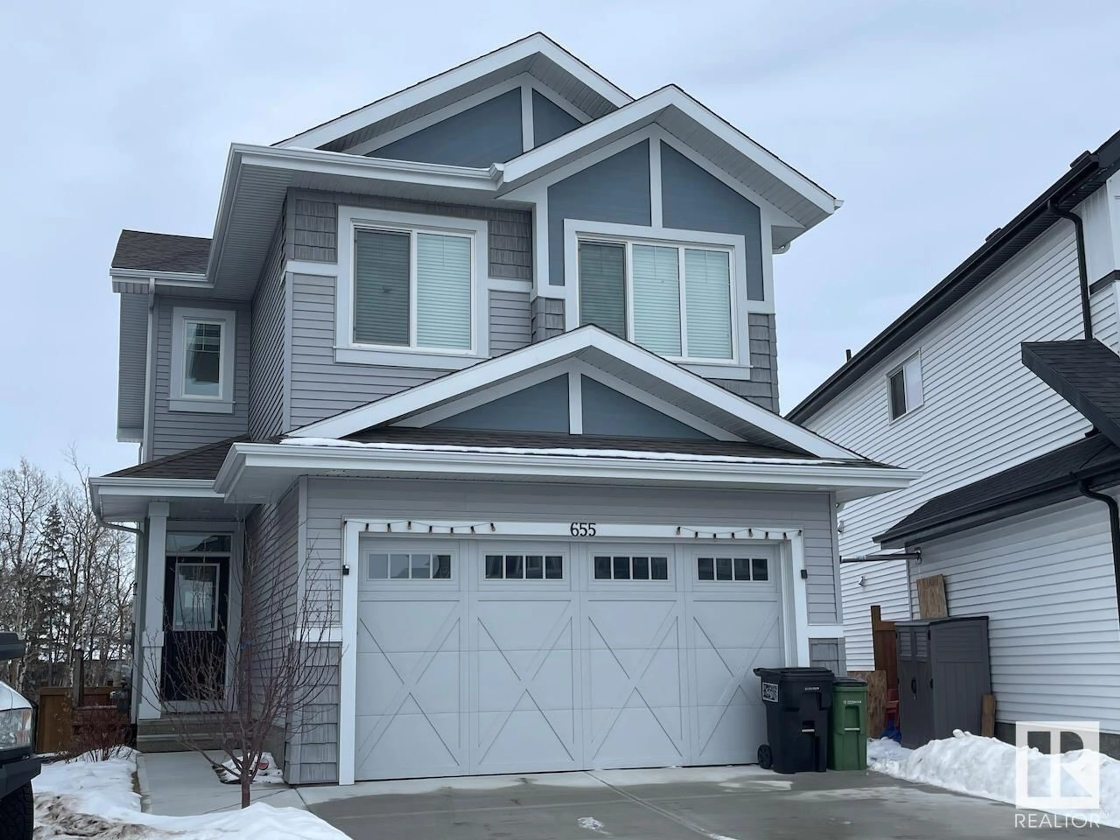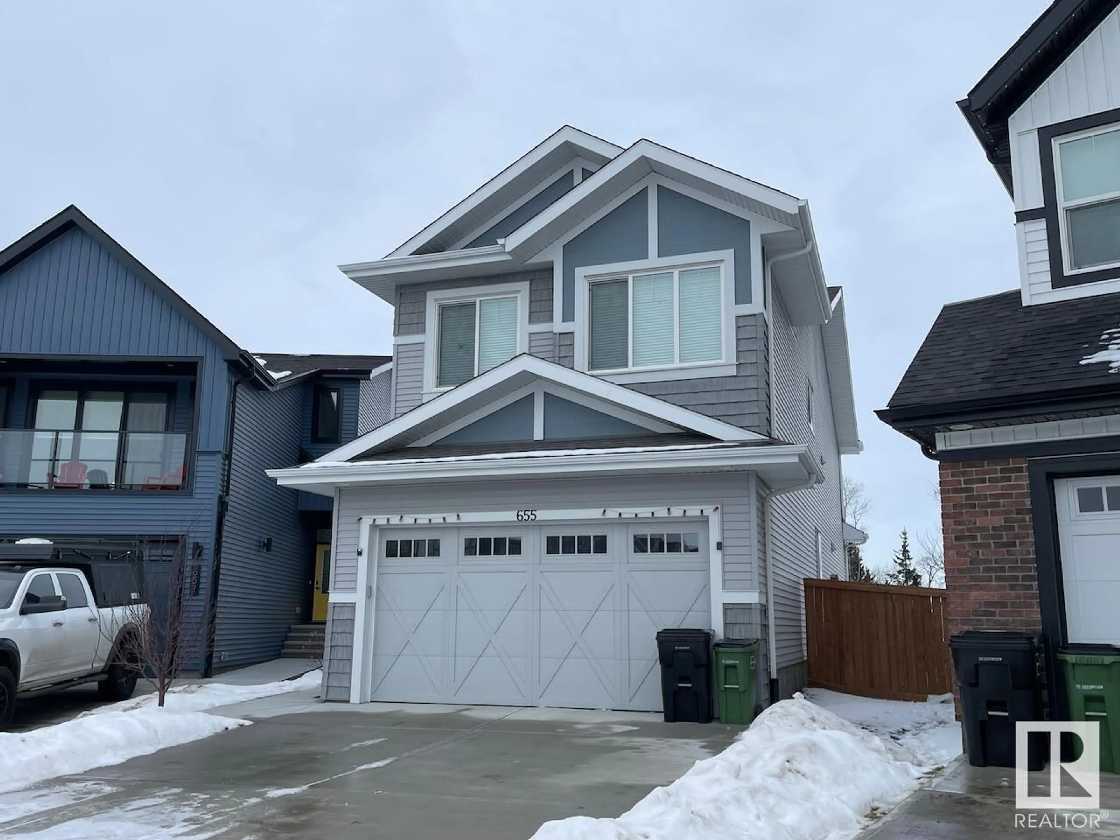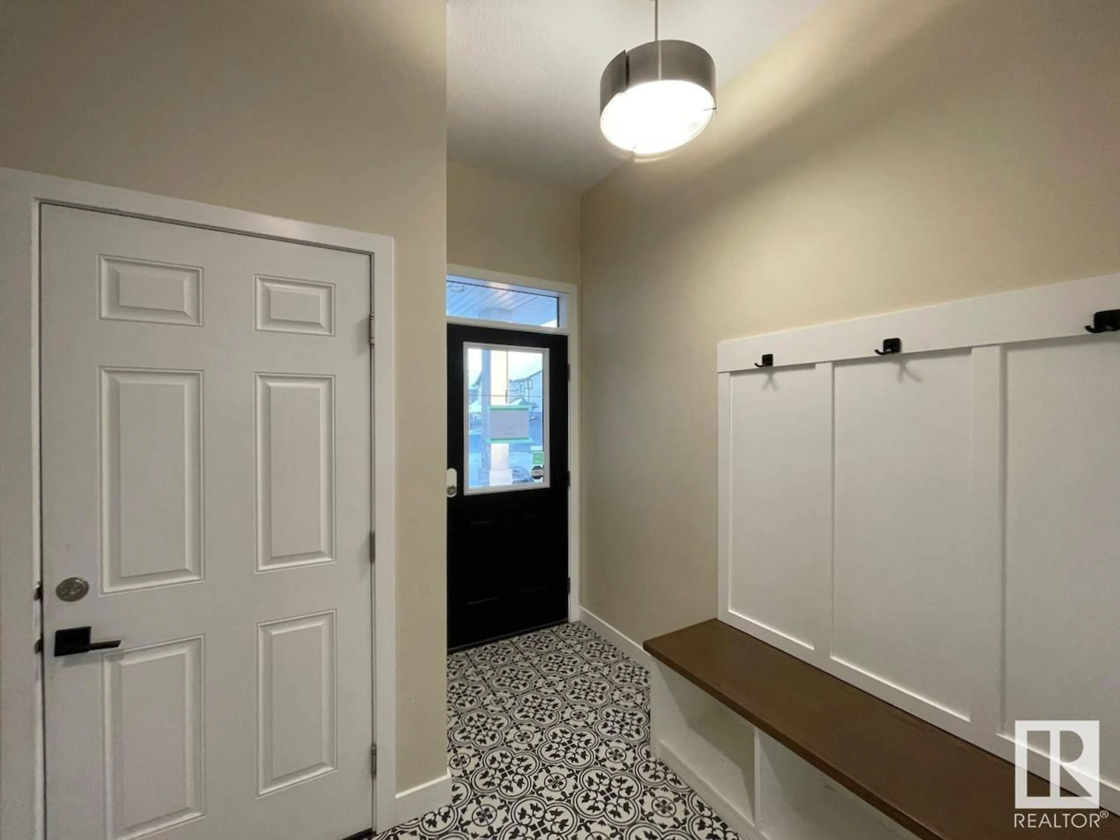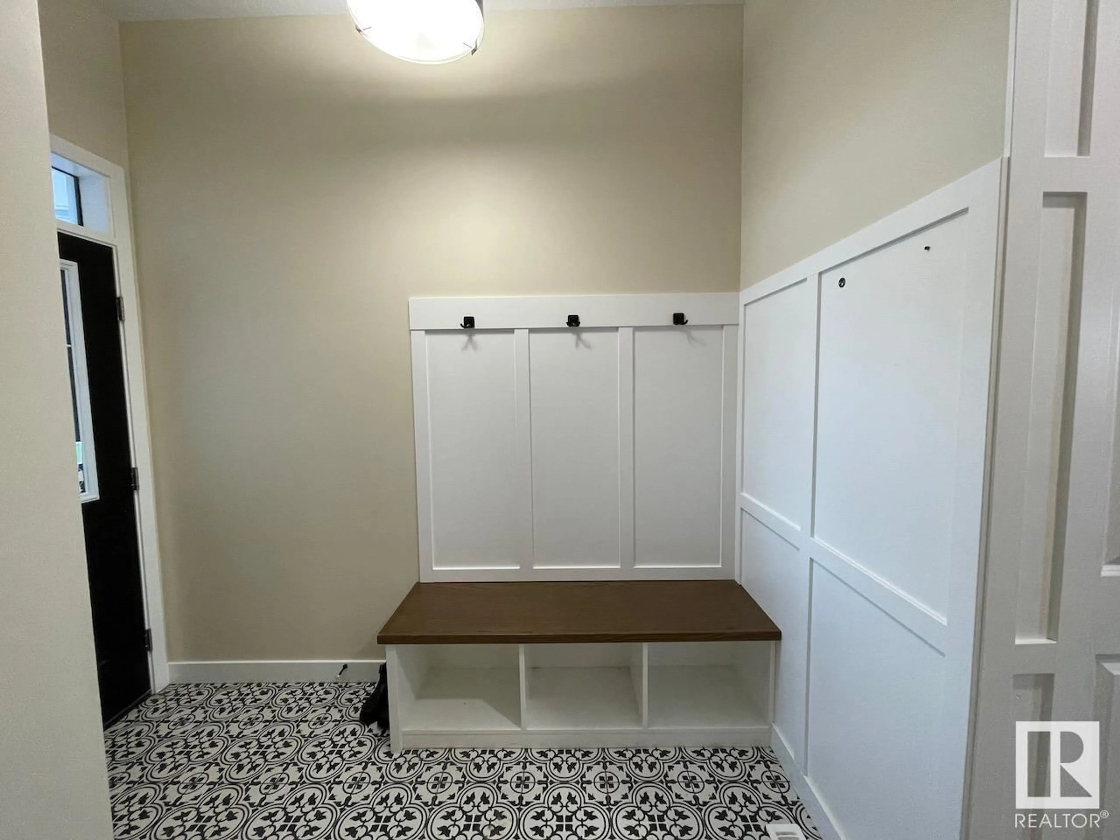655 EAGLESON CR NW, Edmonton, Alberta T6M0Z5
Contact us about this property
Highlights
Estimated ValueThis is the price Wahi expects this property to sell for.
The calculation is powered by our Instant Home Value Estimate, which uses current market and property price trends to estimate your home’s value with a 90% accuracy rate.Not available
Price/Sqft$318/sqft
Est. Mortgage$3,070/mo
Tax Amount ()-
Days On Market322 days
Description
This walk-out two story home features a huge pie shaped lot and backs on to a treed ravine! The property is finished on all levels including a permitted 2 bedroom suite in the basement. The main floor is well appointed with a gourmet island kitchen, dining space, bright living room with fireplace, full bathroom, and a flex room which can be used as an accessible bedroom. The upstairs includes a huge bonus room, primary suite with vaulted ceiling & 5pc. ensuite, laundry room w. sink, and two secondary bedrooms each with walk-in closets sharing a bathroom with dual sinks. Enjoy plenty of light in the walk-out basement with second kitchen, family room with electric fireplace, two bedrooms, laundry hook-ups, and another full bathroom. Enjoy the outdoors this coming spring and summer on the large deck with a lovely view, in the huge landscaped yard, or on the lower covered patio. Upgrades throughout! This home is available with a quick possession. (id:39198)
Property Details
Interior
Features
Upper Level Floor
Bedroom 3
2.8 m x 4.11 mBonus Room
5.34 m x 5.26 mPrimary Bedroom
3.85 m x 4.6 mBedroom 2
2.74 m x 5.44 mExterior
Parking
Garage spaces 4
Garage type Attached Garage
Other parking spaces 0
Total parking spaces 4




