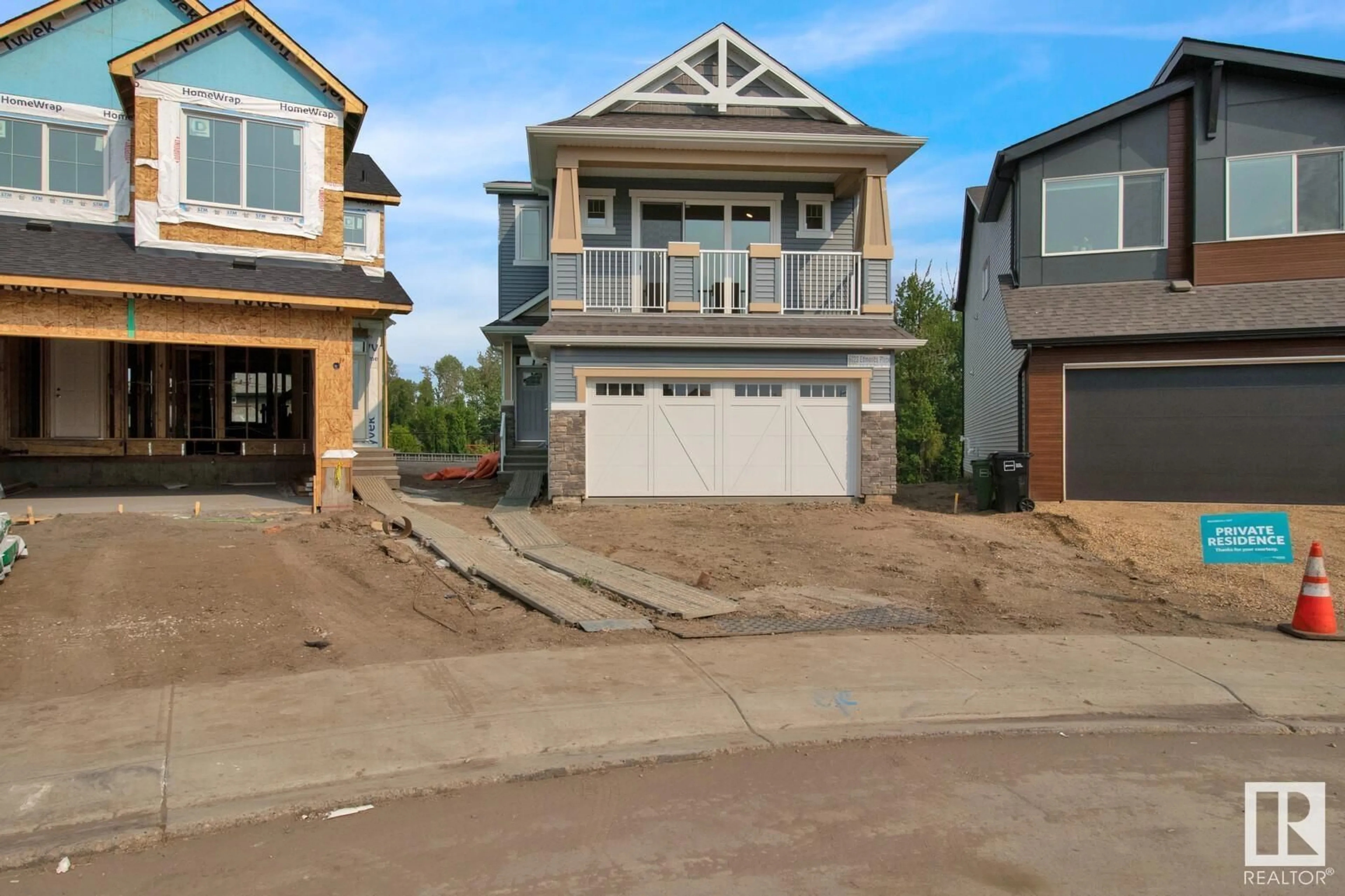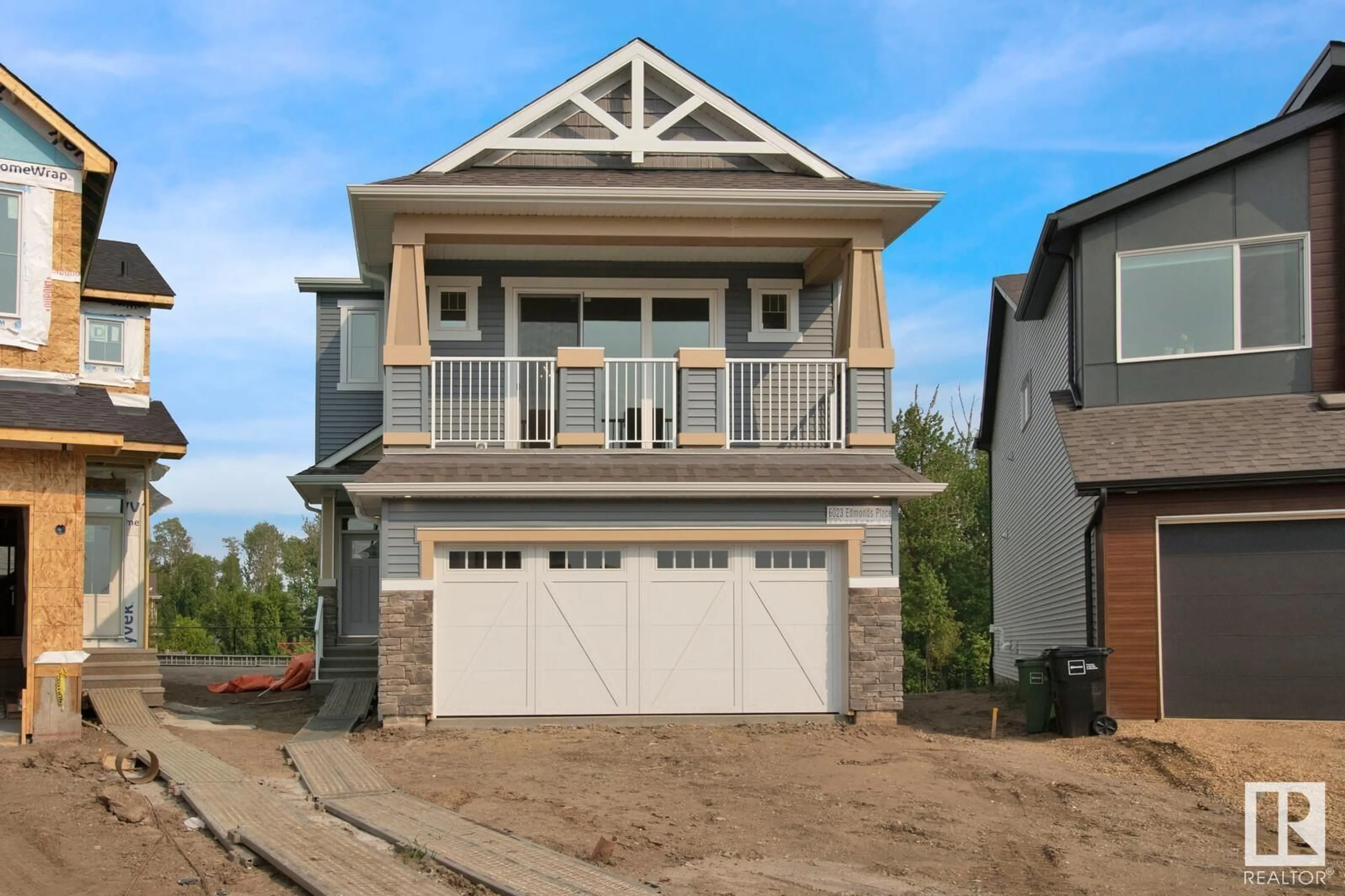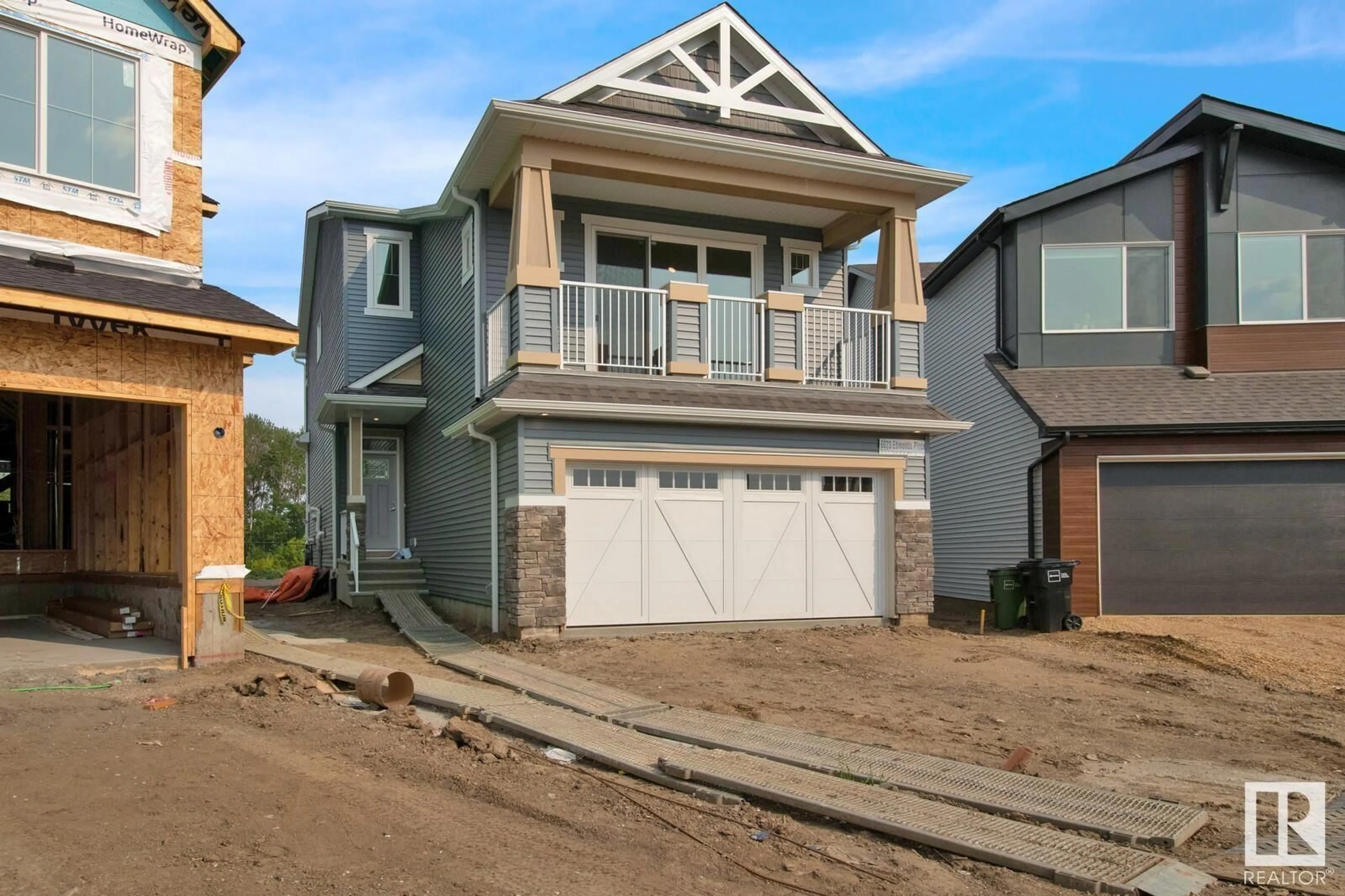6023 EDMONDS PLACE PL NW, Edmonton, Alberta T6M1S1
Contact us about this property
Highlights
Estimated ValueThis is the price Wahi expects this property to sell for.
The calculation is powered by our Instant Home Value Estimate, which uses current market and property price trends to estimate your home’s value with a 90% accuracy rate.Not available
Price/Sqft$301/sqft
Days On Market8 days
Est. Mortgage$2,787/mth
Tax Amount ()-
Description
Stunning, Cozy & Bright 3bed/2.5bath home ready for QUICK POSSESSION in the best part of EDGEMONT! This home is SURROUNDED BY GREEN SPACE & breathtaking views all around! There are many walking trails & paths in this part of the neighbourhood! Home is FLOODED WITH TONNES OF NATURAL LIGHT with all the larger sized windows throughout the home!OPEN CONCEPT living area & CHEF'S KITCHEN with an extra large island.All HIGHER END STAINLESS STEEL APPLIANCES are included.Enjoy the warmth of the wall mounted fireplace on those cool nights & bbq parties on the OVERSIZED DECK facing the view of Nature behind this home!As you go to the Upper floor, you are met with a LARGE BONUS/FAMILY ROOM, lots of windows & a HUGE PATIO that opens up to the front the home!Moving up a few more stairs there's a MASTER BEDROOM with 5pc ensuite & large walk in closet, 2 more LARGE SIZED BEDROOMS &laundry!ATTACHED DOUBLE CAR GARAGE,close to majorroutes,public transit, shopping,schools & more! *ALL FENCING WILL BE COMPLETED * (id:39198)
Property Details
Interior
Features
Main level Floor
Living room
6.72 m x 4 mDining room
4.05 m x 2.94 mKitchen
2.82 m x 4.01 mProperty History
 58
58


