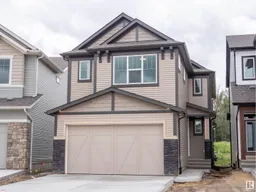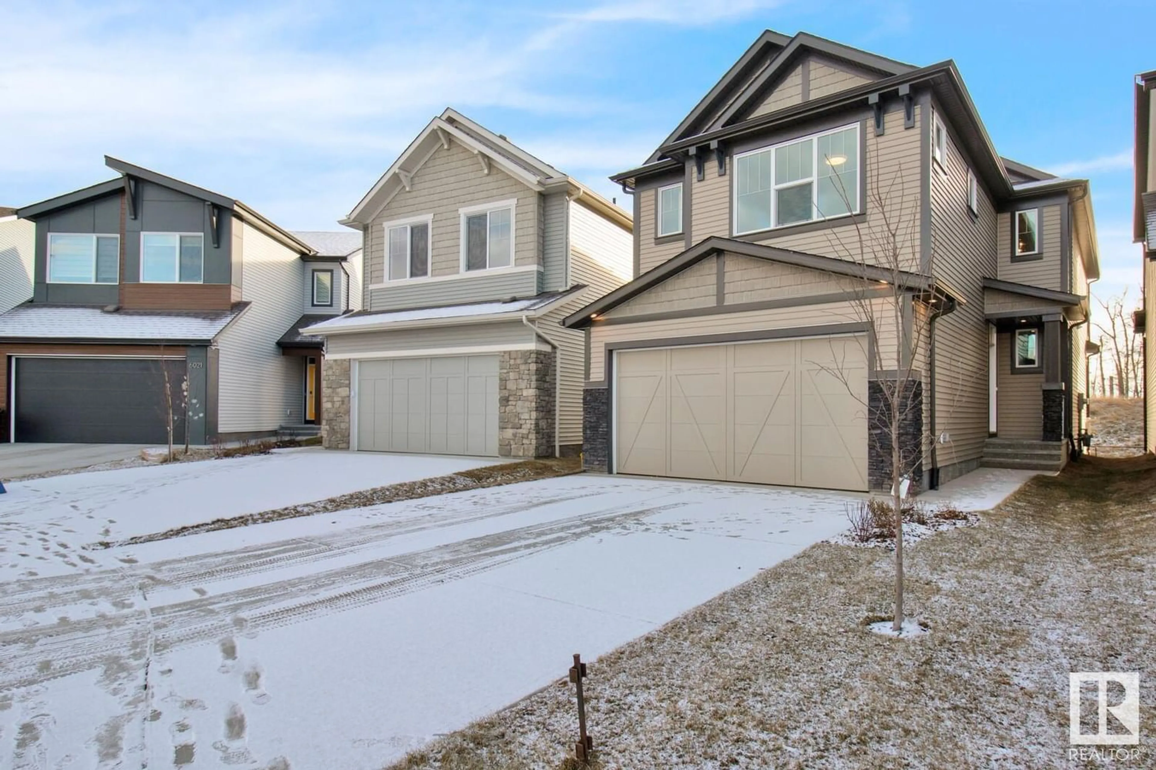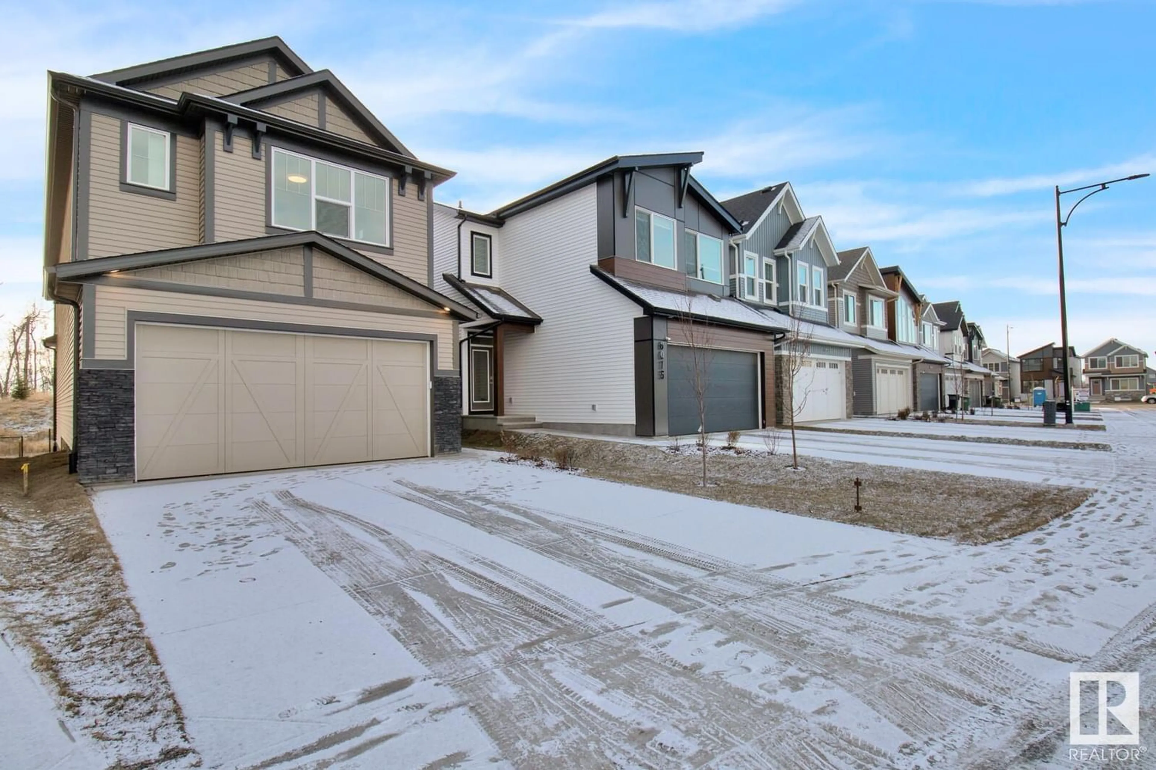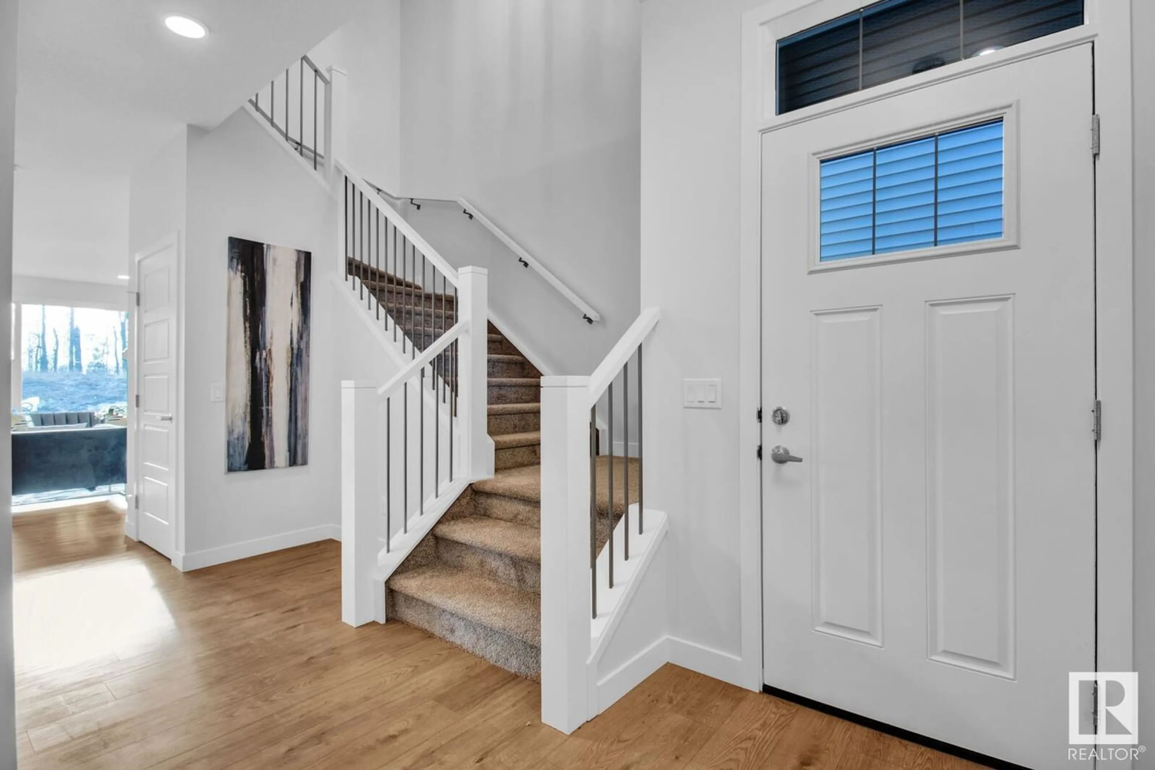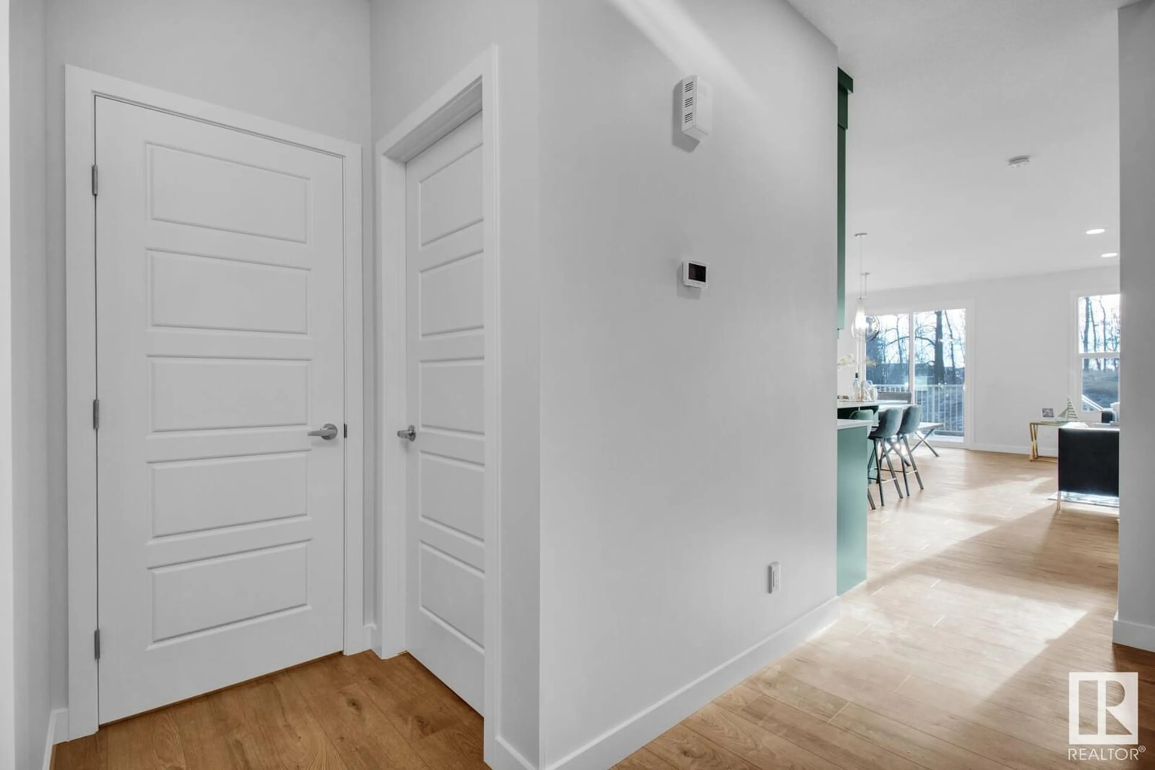6017 EDMONDS PL NW, Edmonton, Alberta T6M1S1
Contact us about this property
Highlights
Estimated ValueThis is the price Wahi expects this property to sell for.
The calculation is powered by our Instant Home Value Estimate, which uses current market and property price trends to estimate your home’s value with a 90% accuracy rate.Not available
Price/Sqft$253/sqft
Est. Mortgage$2,444/mo
Tax Amount ()-
Days On Market1 year
Description
Stunning 2245 sq ft BRAND NEW home ready for IMMEDIATE POSSESSION in the best part of EDGEMONT! BACKING TO PARK AND RAVINE!!! This home is SURROUNDED BY GREEN SPACE & breathtaking views all around! There are many walking trails & paths in this part of the neighbourhood! 3 bed/2.5 bath home FLOODED WITH TONNES OF NATURAL LIGHT with all the larger sized windows throughout the home!OPEN CONCEPT living area & CHEF'S KITCHEN .All HIGHER END BUILT IN STAINLESS STEEL APPLIANCES are included.Enjoy the warmth of the wall mounted fireplace on those cool nights & bbq parties on the OVERSIZED DECK facing the view of Nature behind this home!As you go to the Upper floor, you are met with a LARGE BONUS/FAMILY ROOM, lots of windows , a MASTER BEDROOM with 5pc ensuite & large walk in closet, 2 more LARGE SIZED BEDROOMS &laundry!,close to major routes,public transit, shopping,schools & more! FRONT AND BACK LANDSCAPING WILL BE DONE! (id:39198)
Property Details
Interior
Features
Main level Floor
Living room
5.98 m x 4.18 mDining room
4.06 m x 2.78 mKitchen
3.93 m x 4.74 mProperty History
 48
48