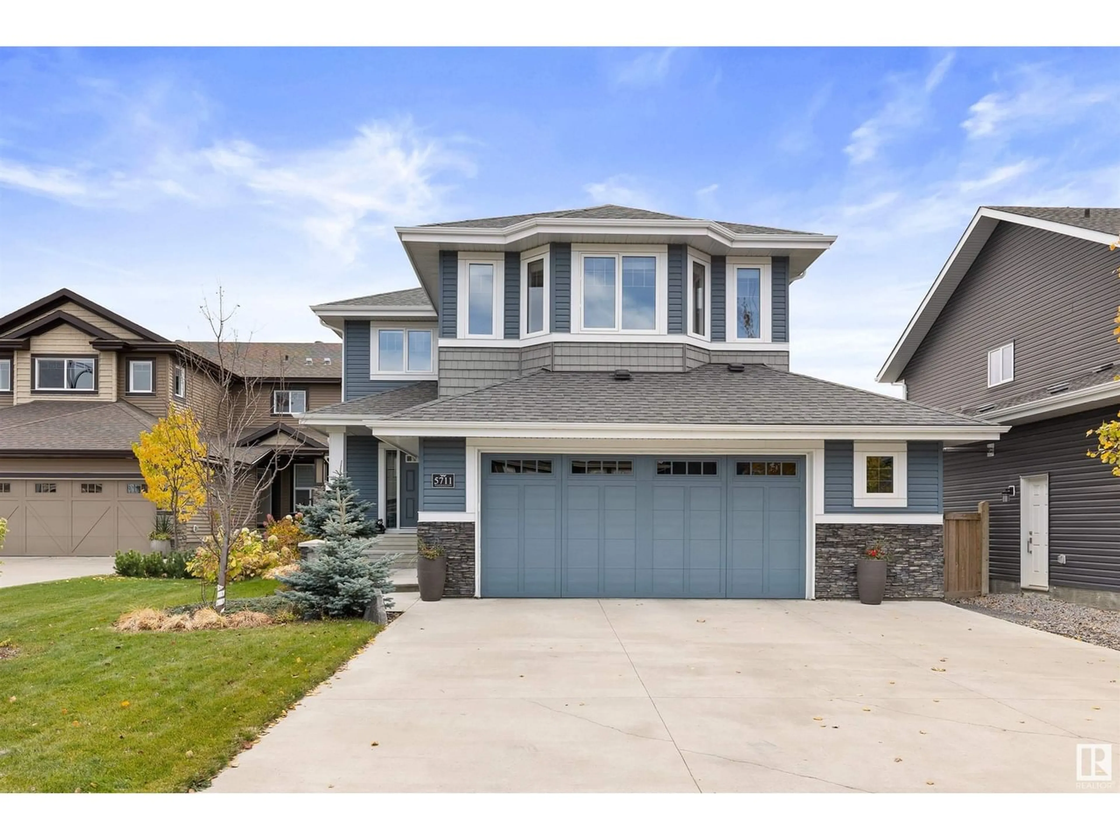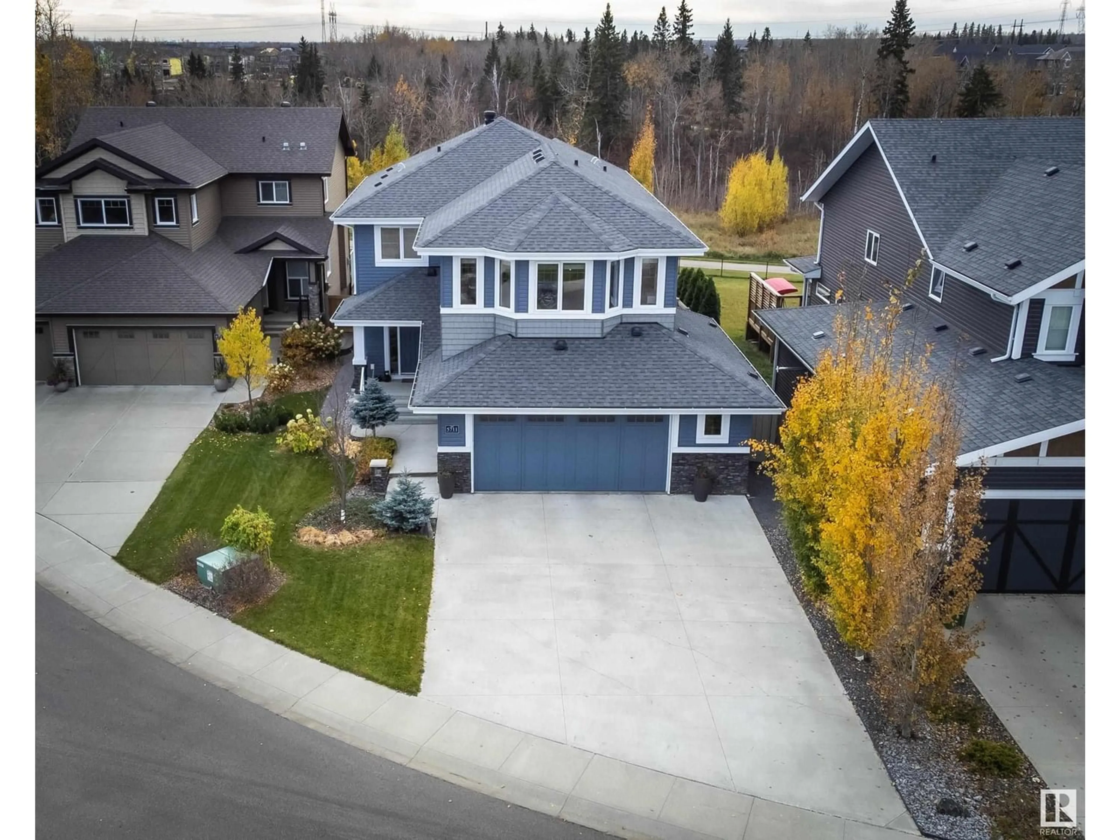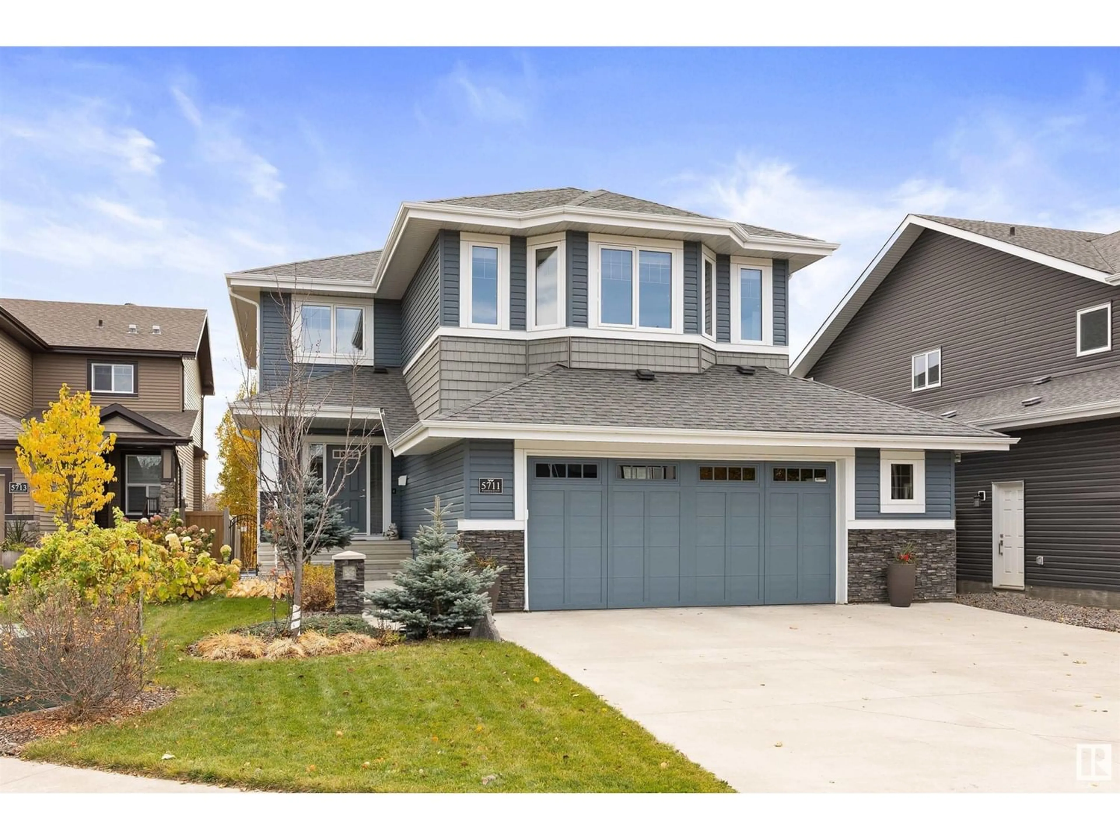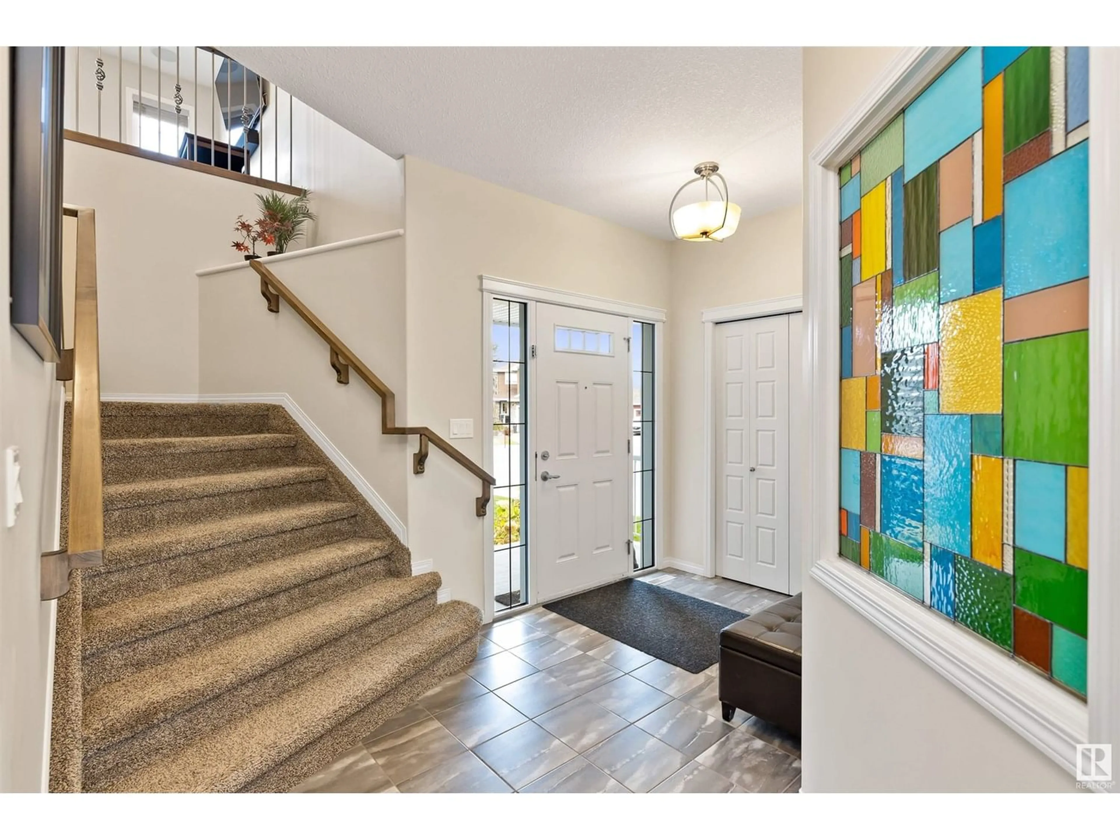5711 EDWORTHY LD NW, Edmonton, Alberta T6M0P2
Contact us about this property
Highlights
Estimated ValueThis is the price Wahi expects this property to sell for.
The calculation is powered by our Instant Home Value Estimate, which uses current market and property price trends to estimate your home’s value with a 90% accuracy rate.Not available
Price/Sqft$275/sqft
Est. Mortgage$3,479/mo
Tax Amount ()-
Days On Market1 year
Description
Welcome to Your Dream Home! This spacious 3-bed, 2.5-bath sanctuary sits in a peaceful cul-de-sac in Woodhaven of Edgemont. With 2940 sq. ft., it offers open-concept living, a gas fireplace in the living room w/ built-in shelving. The bright kitchen boasts S/S appliances, a walk-through pantry, & an island. The primary suite incl a spa-like ensuite & large walk-in closet w/ organizers. Bedrooms 2 & 3 are extra spacious w/ a 5 pce main bathroom between them. Outdoors, enjoy south facing ravine views, a beautifully landscaped backyard w/ a firepit, & a two-tiered composite deck w/ a gas line. Additional features: in floor heating, central A/C, a home office , laundry room w/ shelves & a sink, large bonus room, oversized double attached garage w/ a long & wide driveway, 9' ceilings, & built-in speakers throughout. Located close to schools, playgrounds, shopping, & an amazing trail system. The Anthony Henday & Whitemud freeways are minutes away. Don't miss the chance to make this your new oasis! (id:39198)
Property Details
Interior
Features
Main level Floor
Living room
14' x 17'8"Dining room
15'1" x 10'11Kitchen
15'1" x 12"10Den
10'11" x 10'1Exterior
Parking
Garage spaces 6
Garage type -
Other parking spaces 0
Total parking spaces 6
Property History
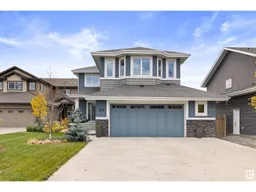 50
50
