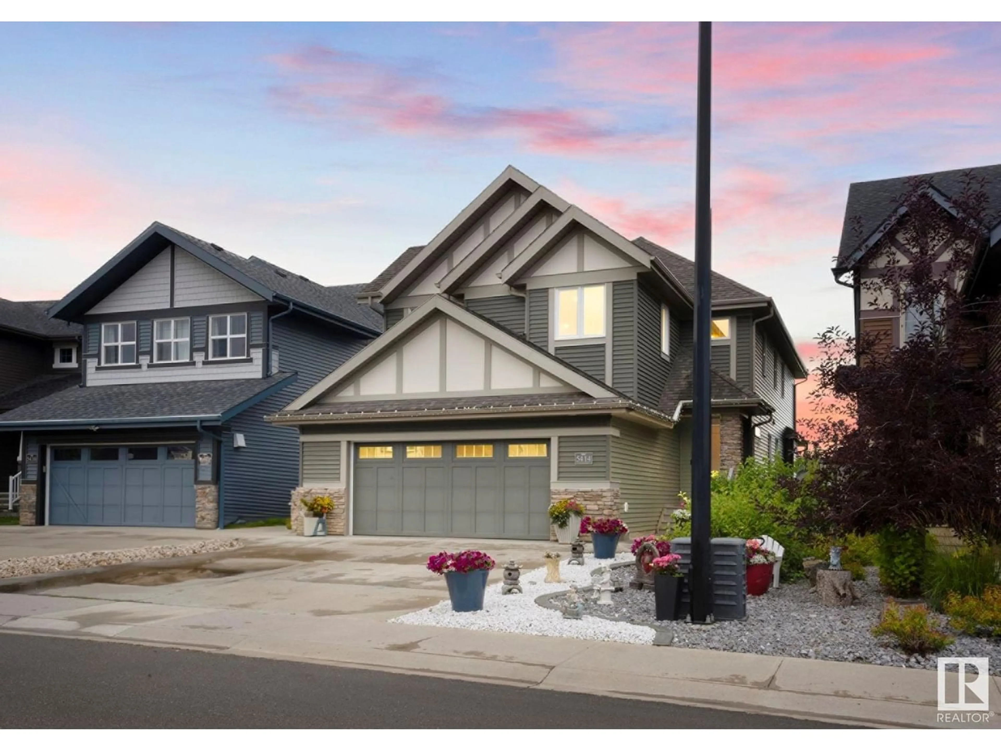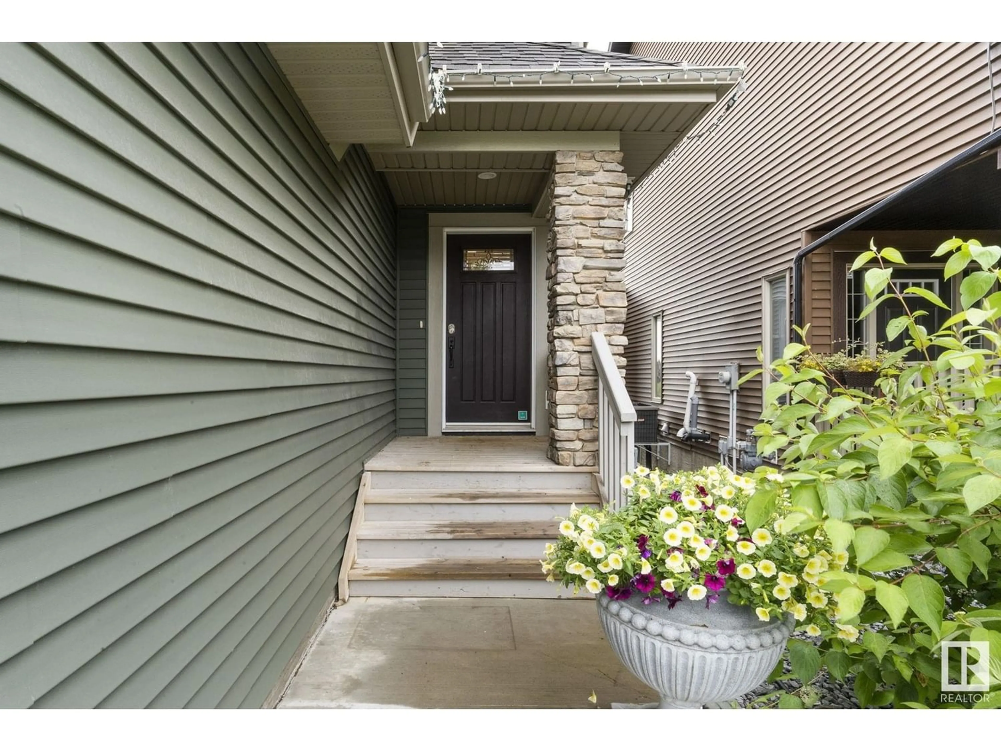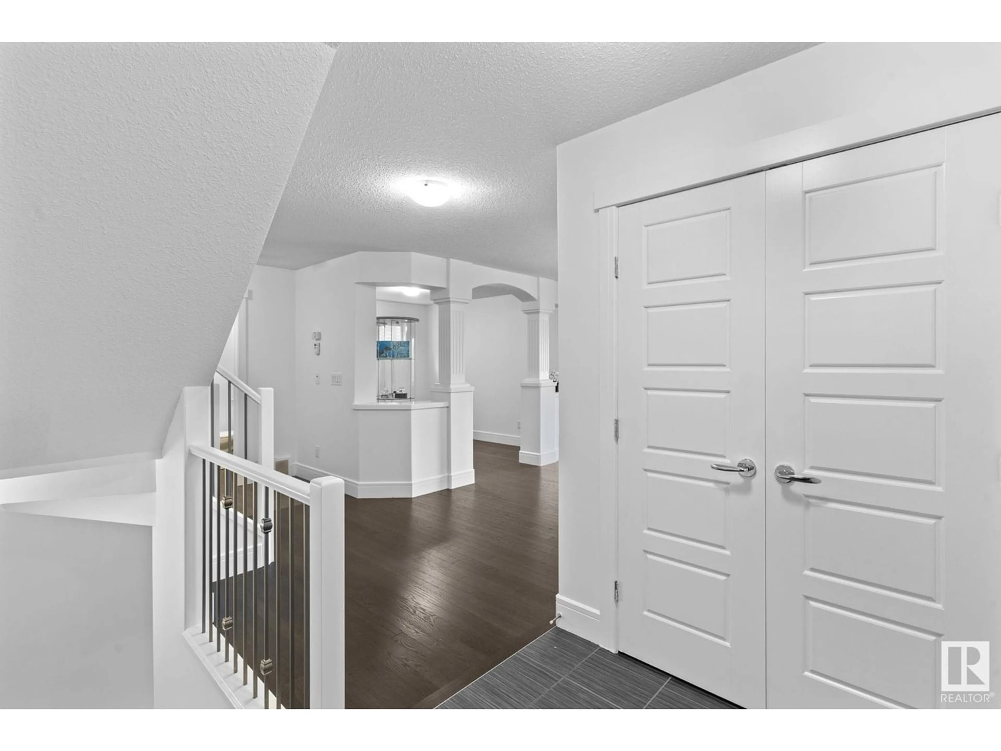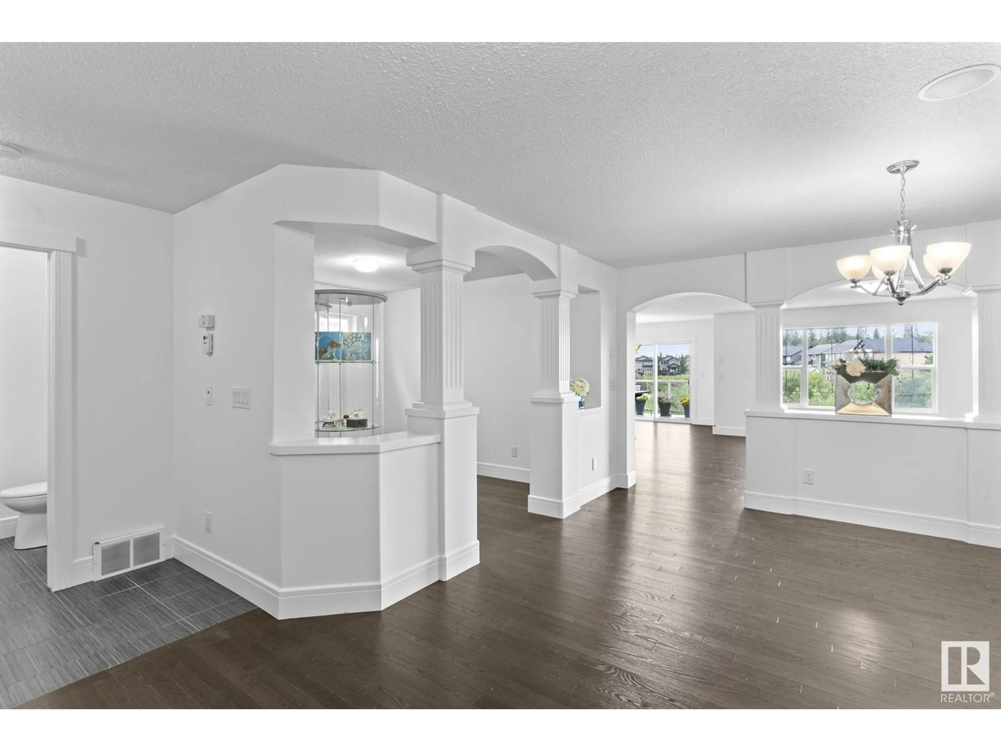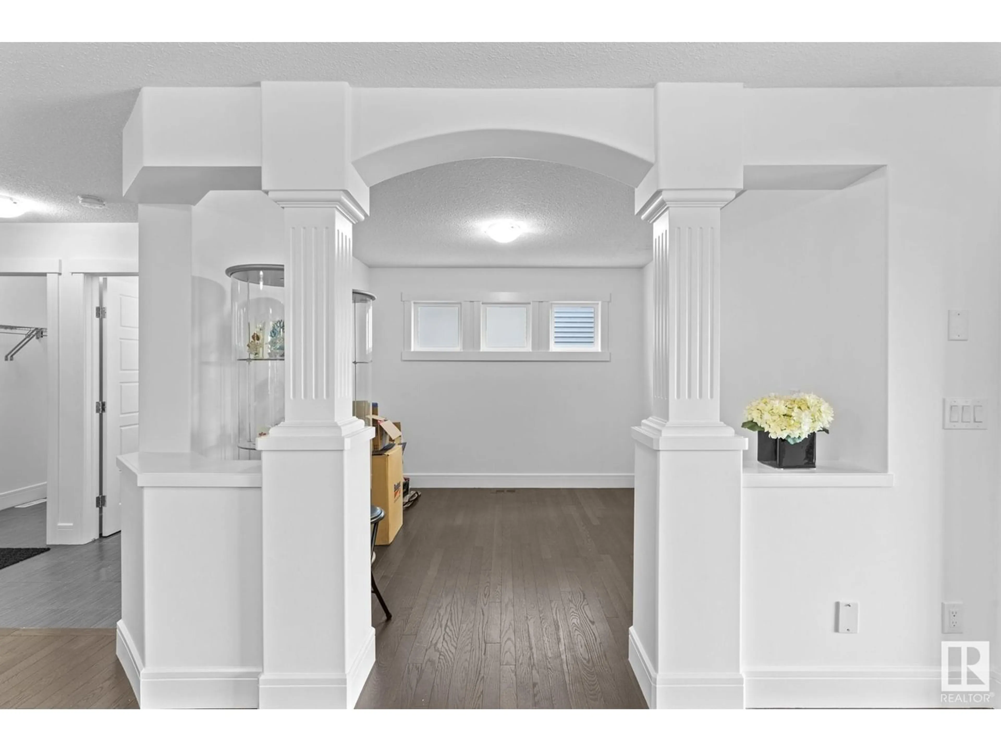5414 EDWORTHY WY NW, Edmonton, Alberta T6M0P3
Contact us about this property
Highlights
Estimated ValueThis is the price Wahi expects this property to sell for.
The calculation is powered by our Instant Home Value Estimate, which uses current market and property price trends to estimate your home’s value with a 90% accuracy rate.Not available
Price/Sqft$287/sqft
Est. Mortgage$2,998/mo
Tax Amount ()-
Days On Market298 days
Description
Step into luxury in Edgemont's sought-after neighborhood, where a captivating two-story home awaits with a walkout basement overlooking a tranquil pond. With over 2400 square feet of meticulously designed living space, this residence offers comfort, elegance, and tranquility. The open-concept layout seamlessly connects the living, dining, and kitchen areas, creating an inviting atmosphere filled with natural light. The kitchen, featuring top-of-the-line appliances and stylish finishes, is a haven for culinary enthusiasts. Upstairs, the master bedroom provides panoramic pond views, offering a private sanctuary for relaxation. The ensuite bathroom exudes spa-like luxury, perfect for unwinding after a long day. With 6 bedrooms, there's ample space for family, guests, or home offices. Freshly painted and move-in ready, this home promises a lifestyle of comfort and sophistication. (id:39198)
Property Details
Interior
Features
Basement Floor
Recreation room
7.24 m x 5.26 mBedroom 5
3.71 m x 3.07 mBedroom 6
3.25 m x 2.62 mStorage
2.74 m x 3.28 m
