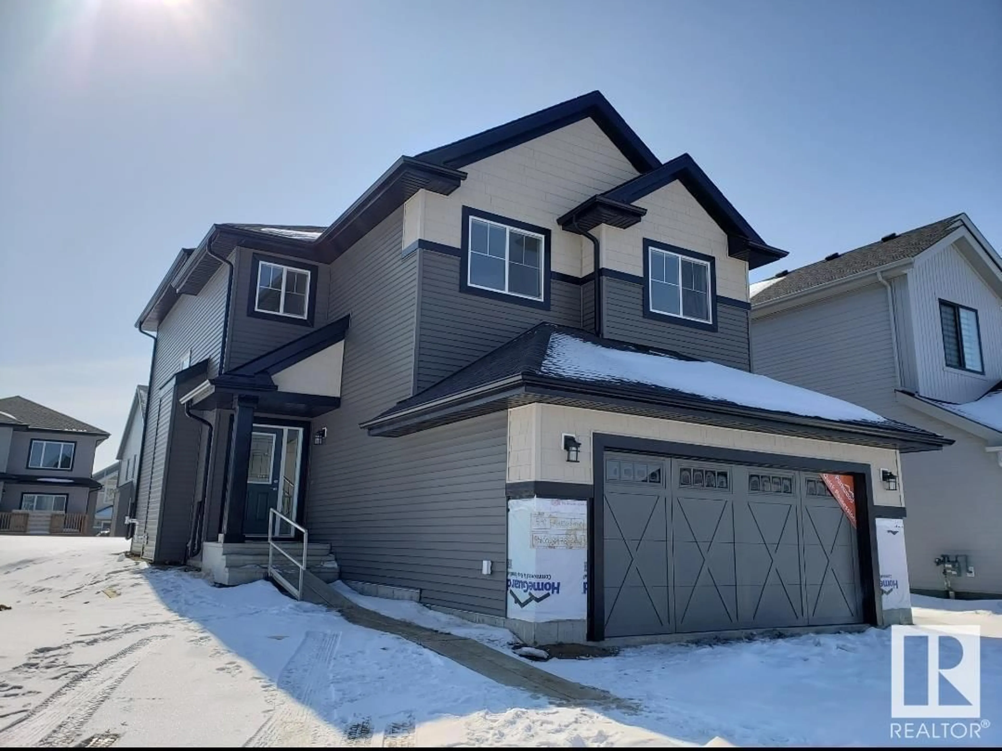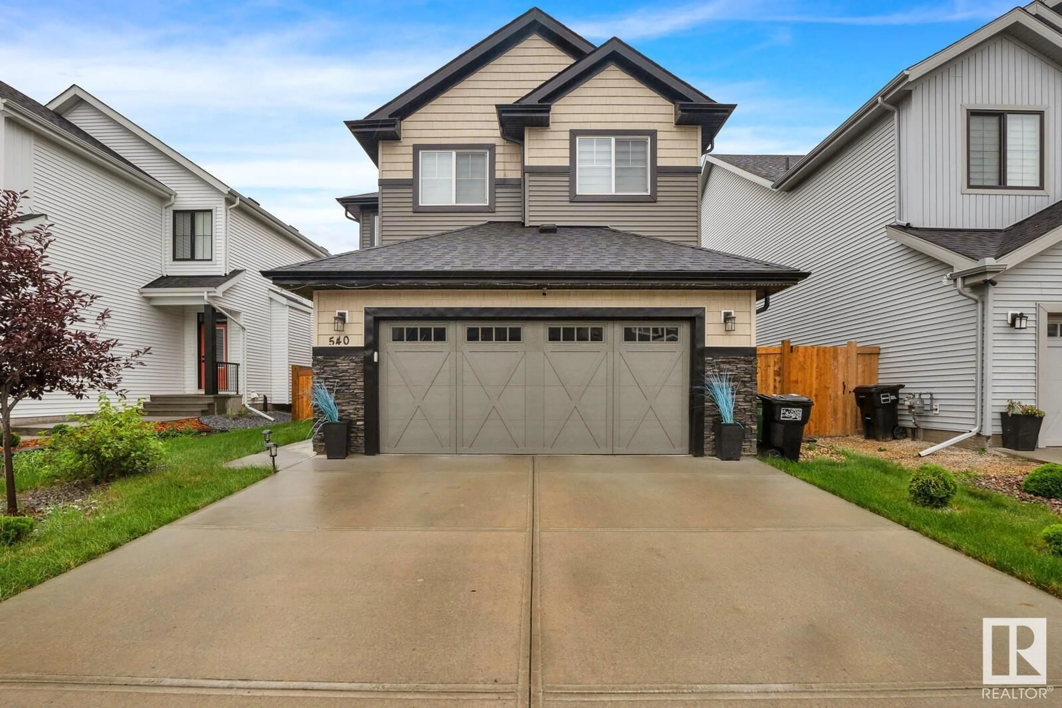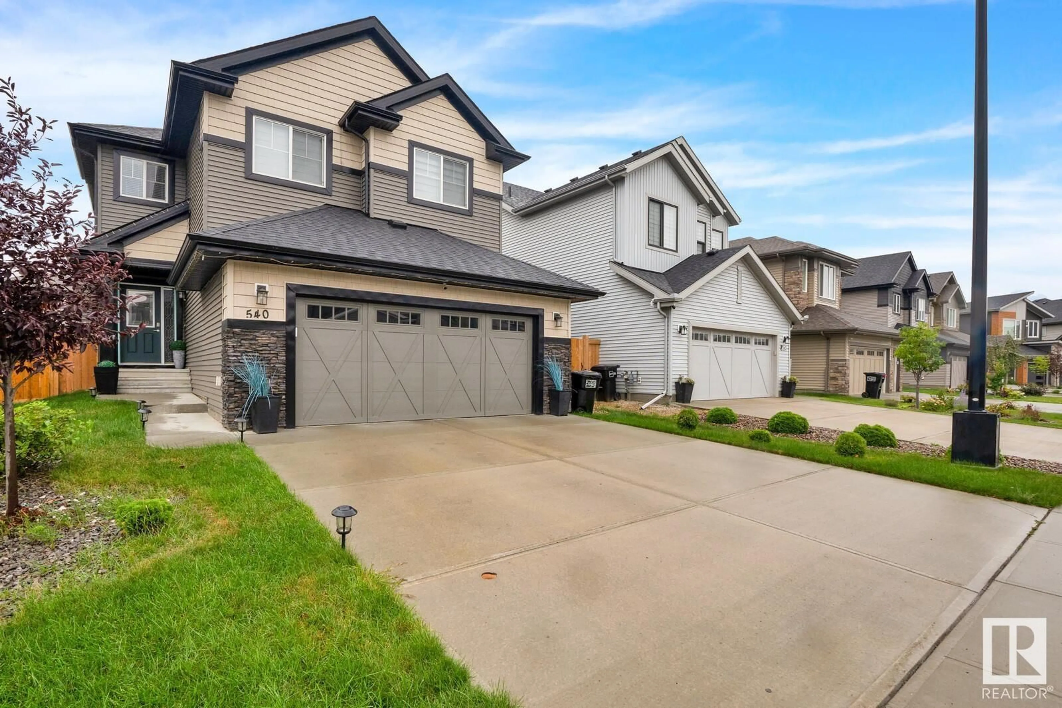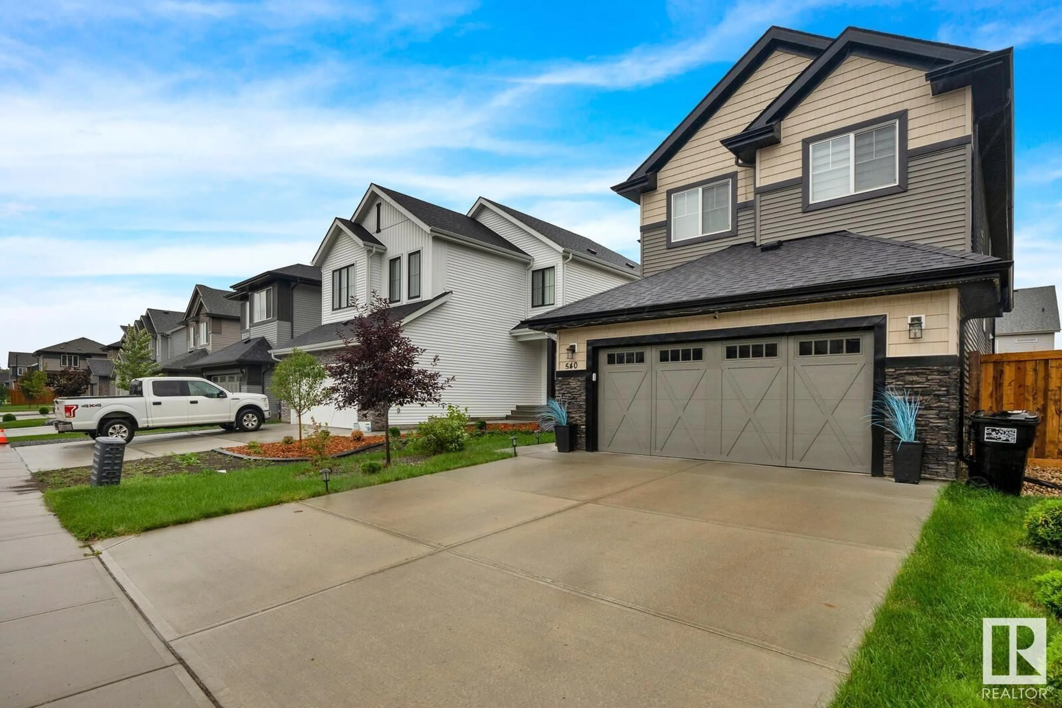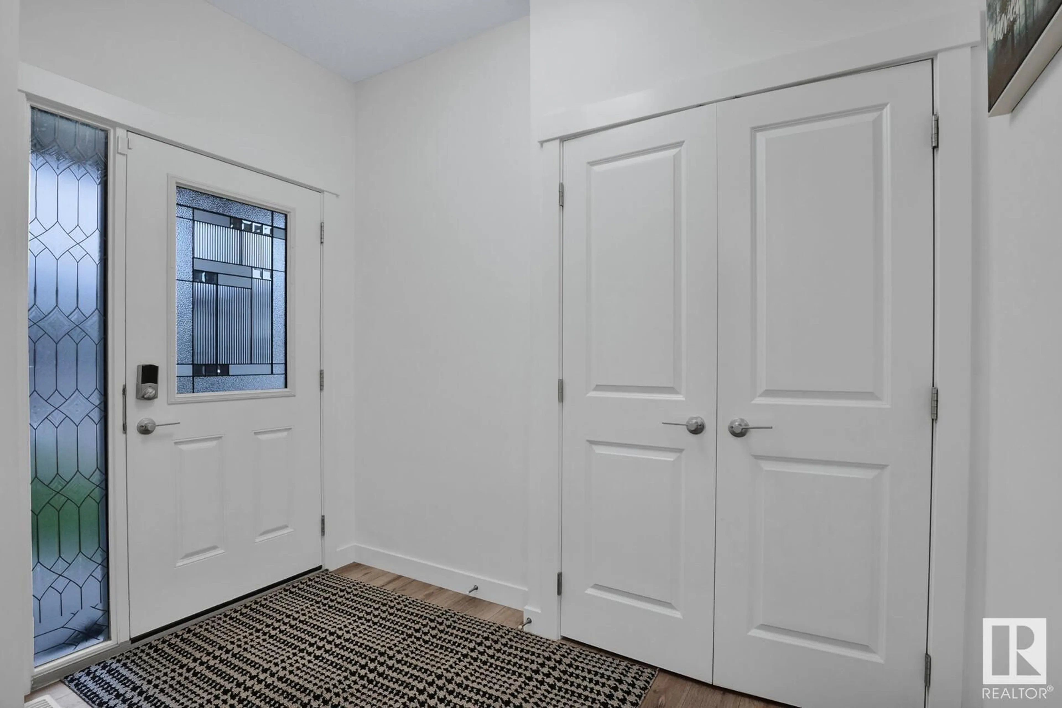540 Eagleson Wynd NW, Edmonton, Alberta T6M0Y4
Contact us about this property
Highlights
Estimated ValueThis is the price Wahi expects this property to sell for.
The calculation is powered by our Instant Home Value Estimate, which uses current market and property price trends to estimate your home’s value with a 90% accuracy rate.Not available
Price/Sqft$256/sqft
Est. Mortgage$2,577/mo
Tax Amount ()-
Days On Market117 days
Description
This spacious home offers a well-designed layout for comfort and functionality. The upper floor features three generous bedrooms, including a master suite with a luxurious ensuite bathroom, plus an additional full bathroom. The main floor boasts a modern kitchen with stainless steel appliances, a walk-in pantry, and ample counter space. This level also includes a versatile bonus room, ideal for an office or extra living space, and a convenient half bath. The large mud room provides practical storage solutions. An attached two-car garage adds easy access and extra space. The unfinished basement, with rough-ins ready, is a blank canvas for your customization. Combining contemporary style with practical features, this home is perfect for both relaxation and entertaining. Close to parks, shopping center and easy access to Anthony Henday. (id:39198)
Property Details
Interior
Features
Main level Floor
Living room
4.25 m x 4.32 mDining room
3.99 m x 3.2 mKitchen
3.98 m x 3.1 mDen
3.52 m x 2.65 m
