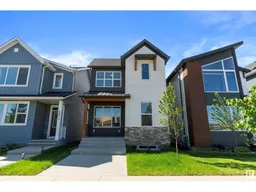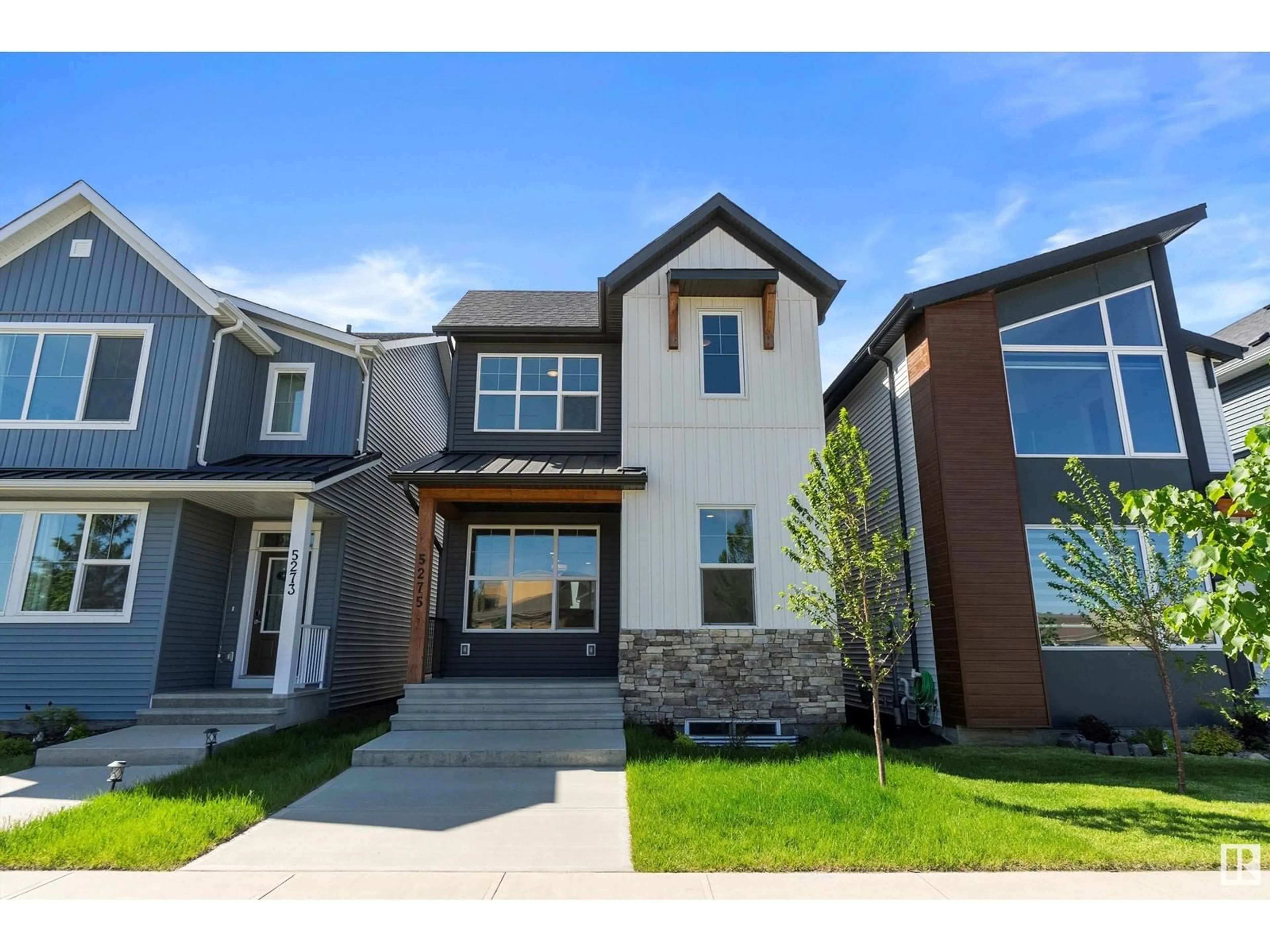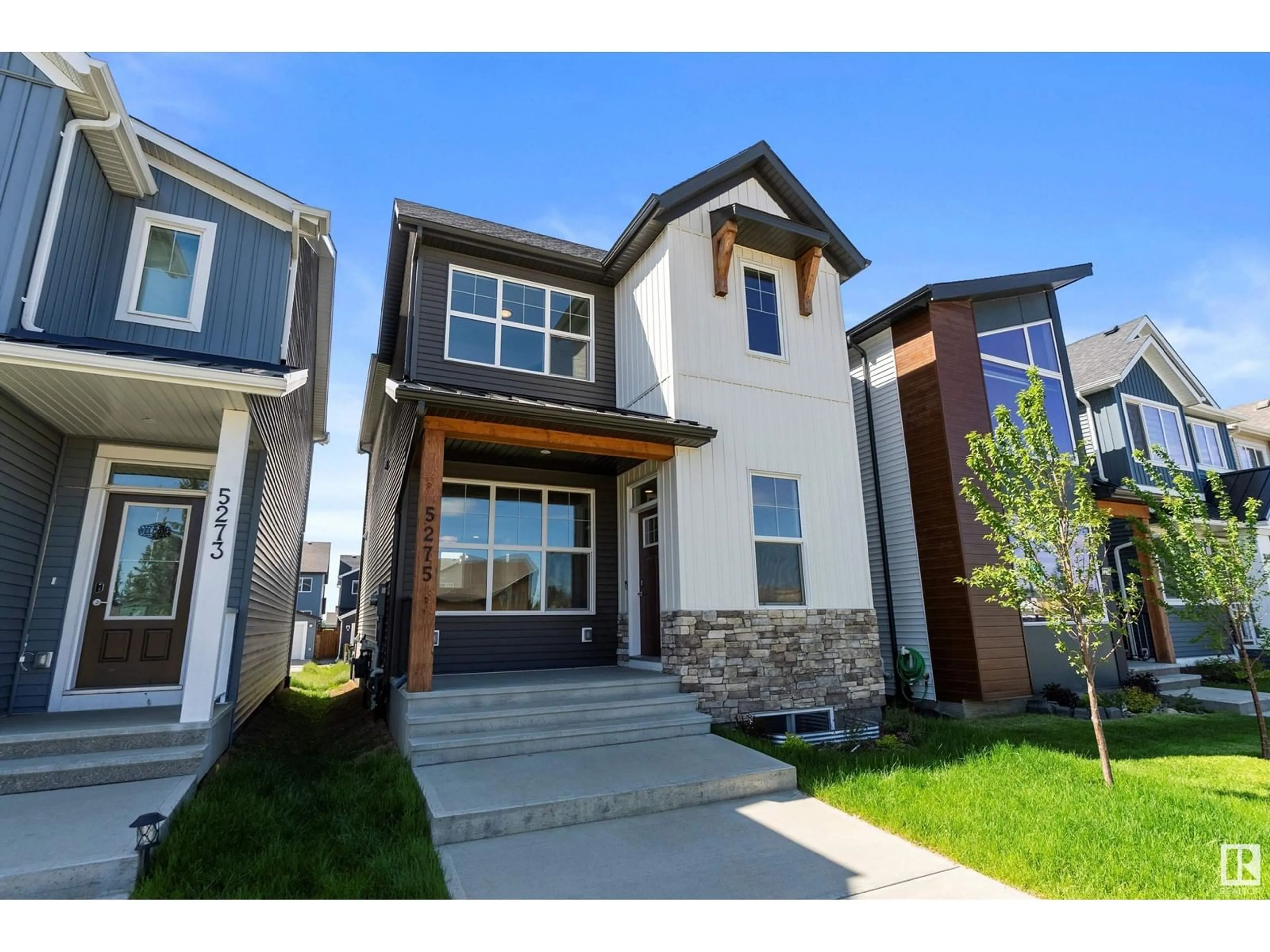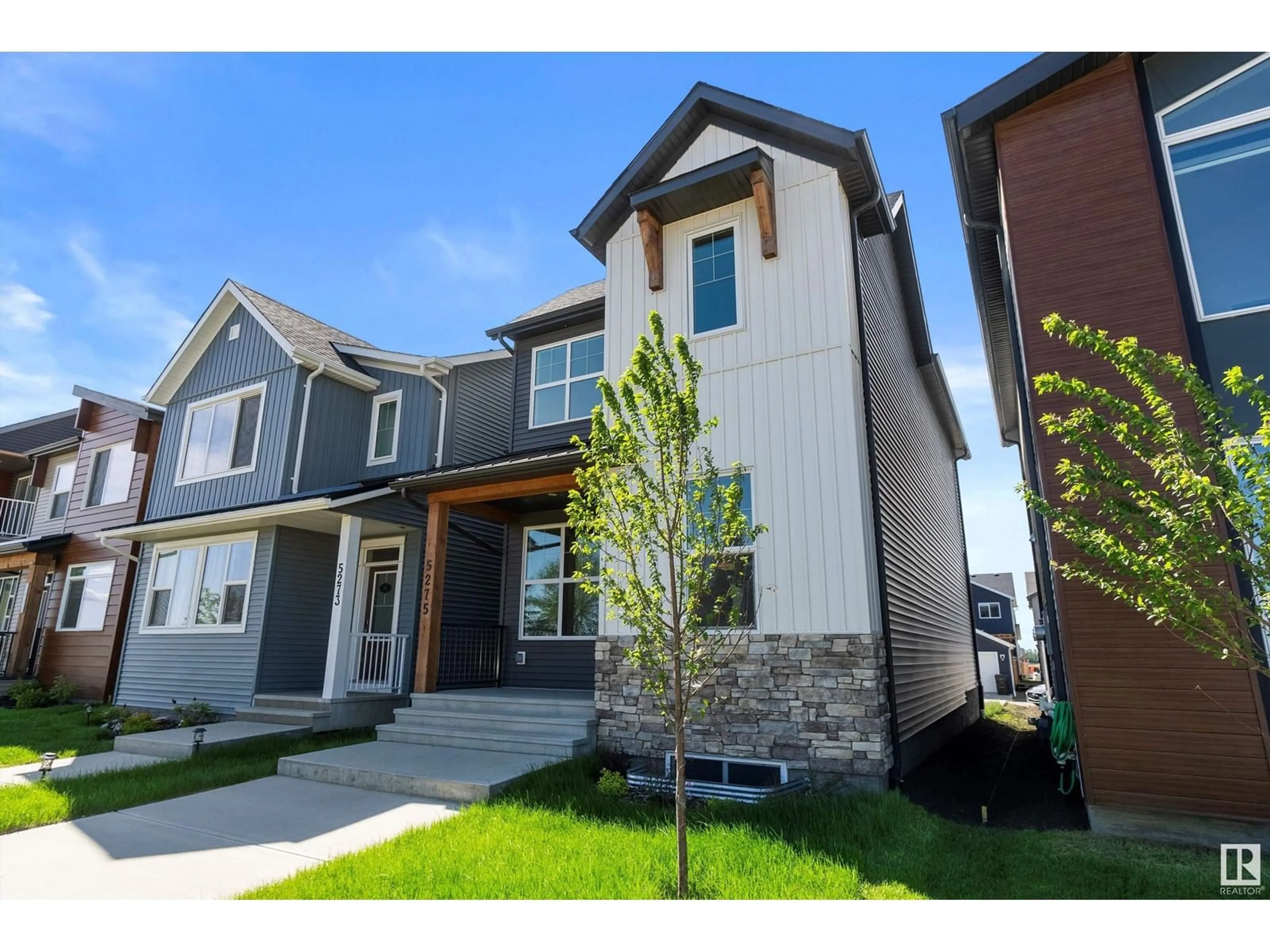5275 EDGEMONT BV NW, Edmonton, Alberta T6M0N9
Contact us about this property
Highlights
Estimated ValueThis is the price Wahi expects this property to sell for.
The calculation is powered by our Instant Home Value Estimate, which uses current market and property price trends to estimate your home’s value with a 90% accuracy rate.Not available
Price/Sqft$291/sqft
Days On Market48 days
Est. Mortgage$2,082/mth
Tax Amount ()-
Description
Welcome to this impeccably cared for and FULLY LANDSCAPED property in the dynamic community of Edgemont, built by Brookfield Residential. With a modern exterior, this 1664 square foot home is UNIQUE and STUNNING in design. Step inside and be greeted by an open and inviting floor plan. The perfectly designed living-room steps up to the large dining area, which flows conveniently into a CULINARY ENTHUSIASTS DREAM KITCHEN featuring sleek finishes, quartz countertops and stainless steel appliances. The main level is completed with a 2 PIECE BATHROOM and a MODERN CURVED STAIRCASE leading to the upper level. Upstairs is carpeted, LARGE BONUS ROOM, laundry area, 2 SPACIOUS bedrooms, full main bathroom, LARGE PRIMARY BEDROOM with a 3 piece ensuite. You will enjoy walking distance to Wedgewood Ravine, several walking trails, Edgemont Park and Playground, and the FUTURE K-9 Public school due to open in 2025. The Balance of the ALBERTA NEW HOME WARRANTY PROGRAM is available on this property. (id:39198)
Property Details
Interior
Features
Main level Floor
Living room
3.84 m x 5.76 mDining room
3.03 m x 4.41 mKitchen
3.93 m x 3.67 mProperty History
 52
52


