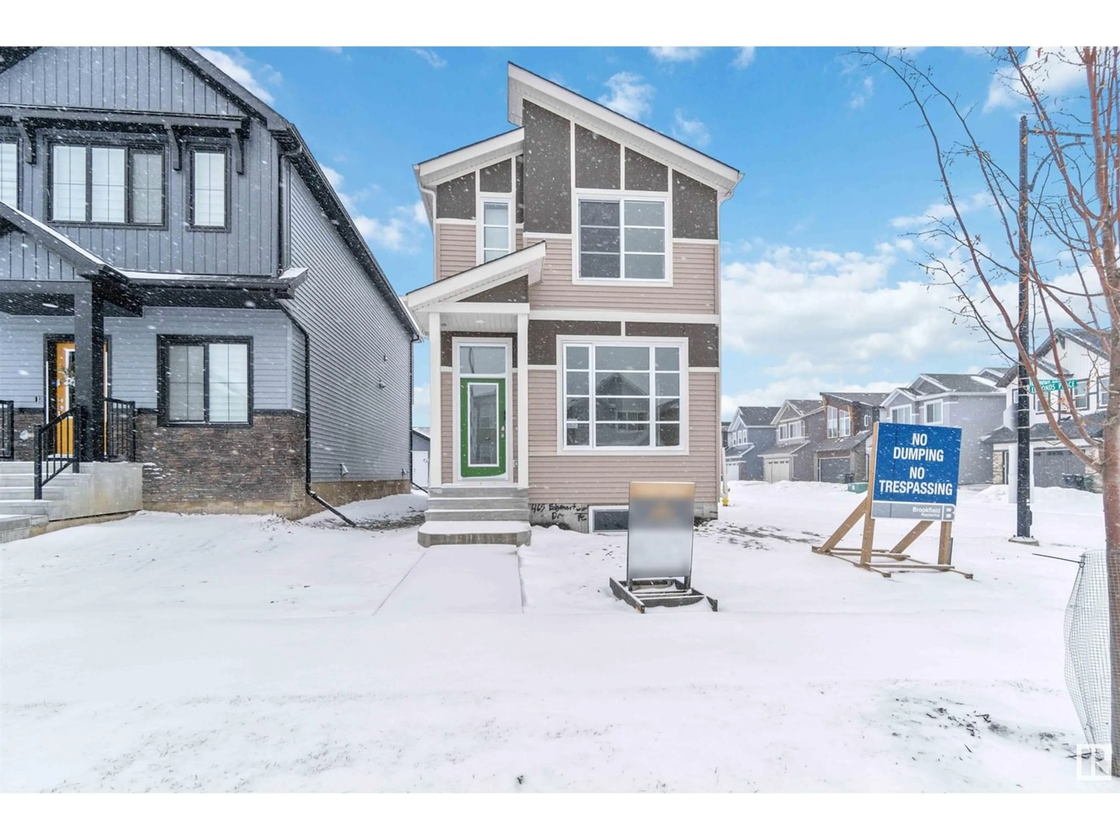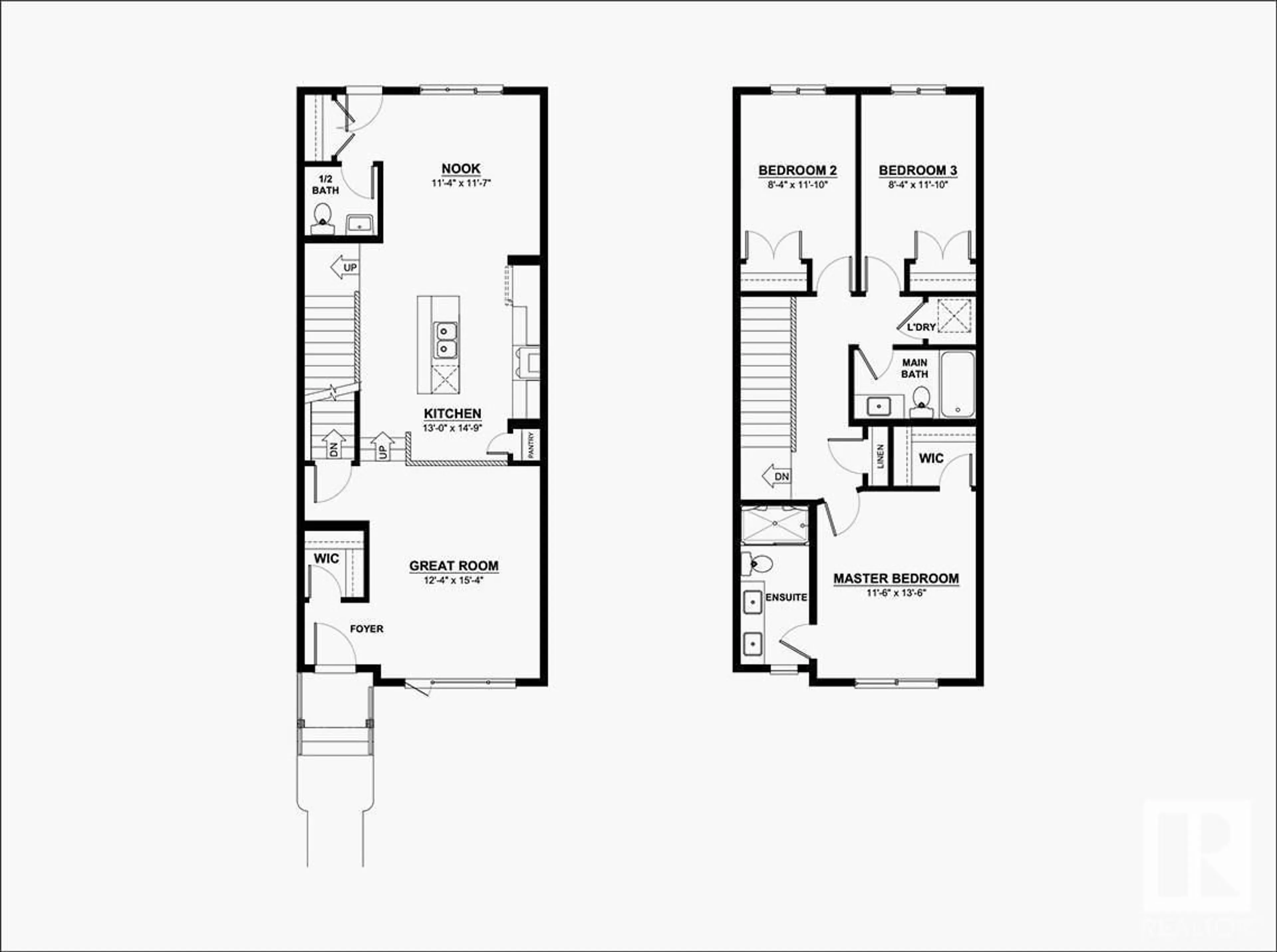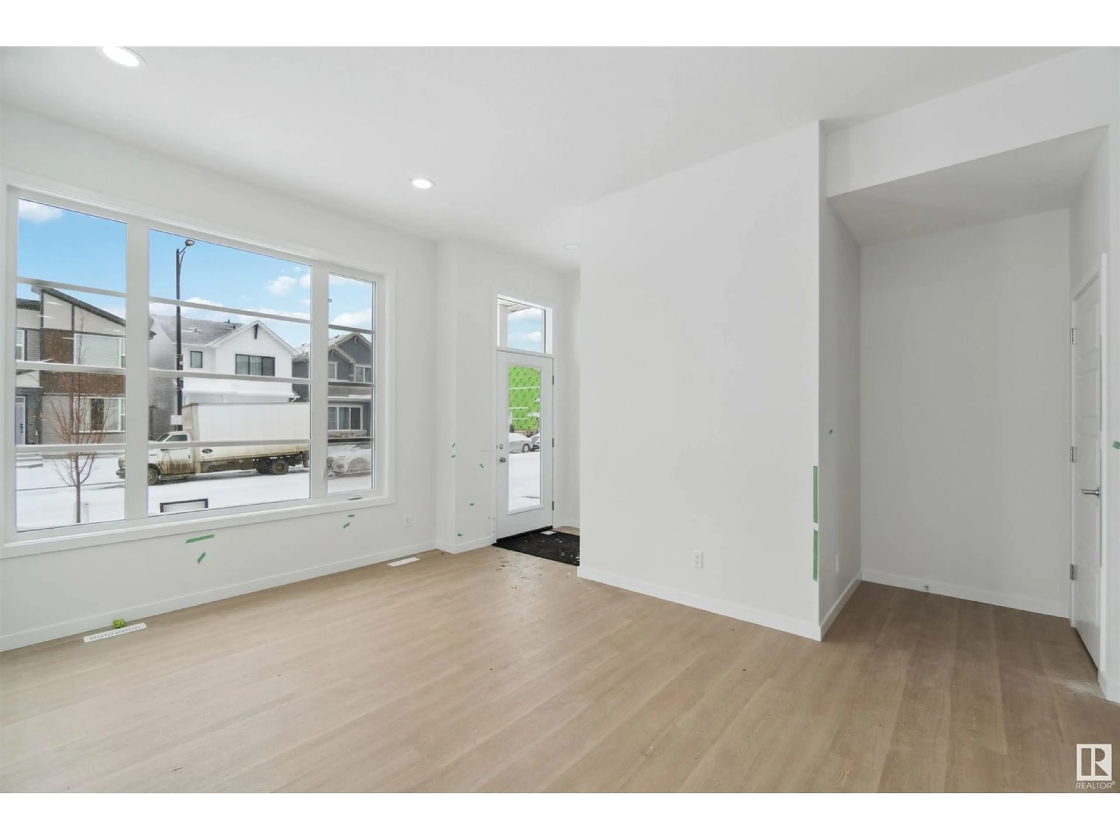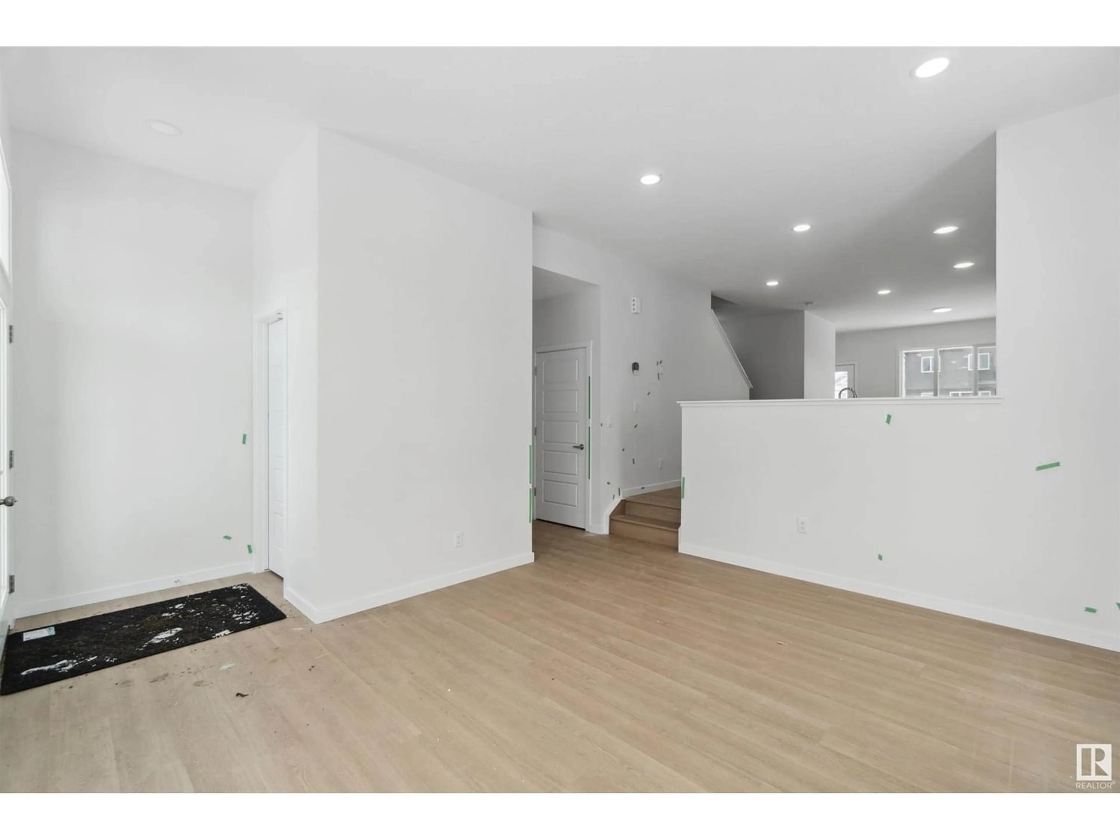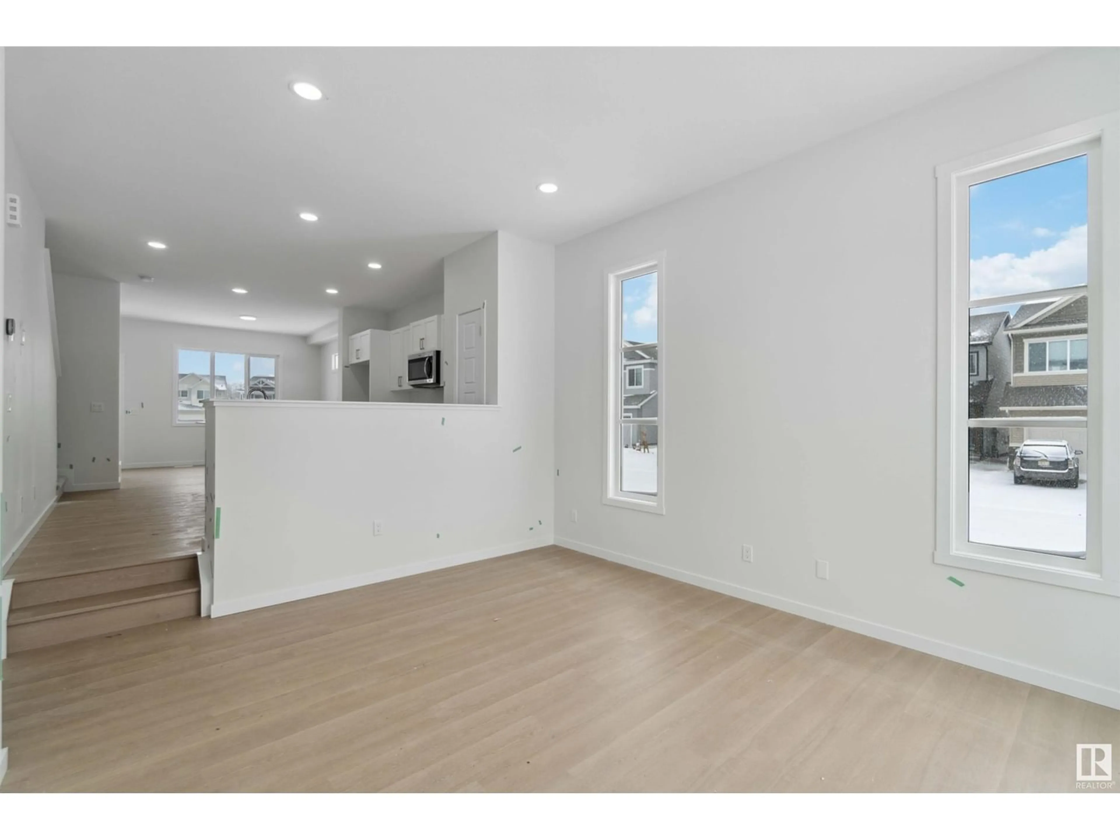465 EDGEMONT DR NW, Edmonton, Alberta T6M1S1
Contact us about this property
Highlights
Estimated ValueThis is the price Wahi expects this property to sell for.
The calculation is powered by our Instant Home Value Estimate, which uses current market and property price trends to estimate your home’s value with a 90% accuracy rate.Not available
Price/Sqft$295/sqft
Est. Mortgage$1,954/mo
Tax Amount ()-
Days On Market348 days
Description
Introducing the epitome of modern elegance in the highly coveted Edgemont neighborhood. This architectural masterpiece, crafted by the esteemed City Homes is poised to impress even the most discerning buyer. Step inside and be greeted by an open, inviting floorplan that effortlessly blends form and function. The galley-style kitchen is a culinary enthusiast's dream, featuring sleek finishes and top-of-the-line appliances. Sunlight dances through an abundance of windows, illuminating every corner with natural radiance. Indulge in luxury within the primary ensuite, where double sinks and a generously sized walk-in shower create a spa-like retreat for relaxation and rejuvenation. Impeccably designed with attention to detail at every turn, this home exudes sophistication. Nestled in sought-after Edgemont, you'll enjoy easy access to the Anthony Henday. Prepare to be captivated by this award-winning residence that seamlessly marries style with contemporary substance. (id:39198)
Property Details
Interior
Features
Main level Floor
Living room
12'4 x 15'4Dining room
11'4 x 11'7Kitchen
13 m x measurements not availableProperty History
 20
20
