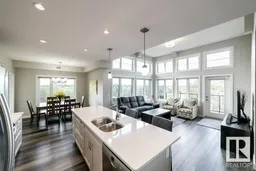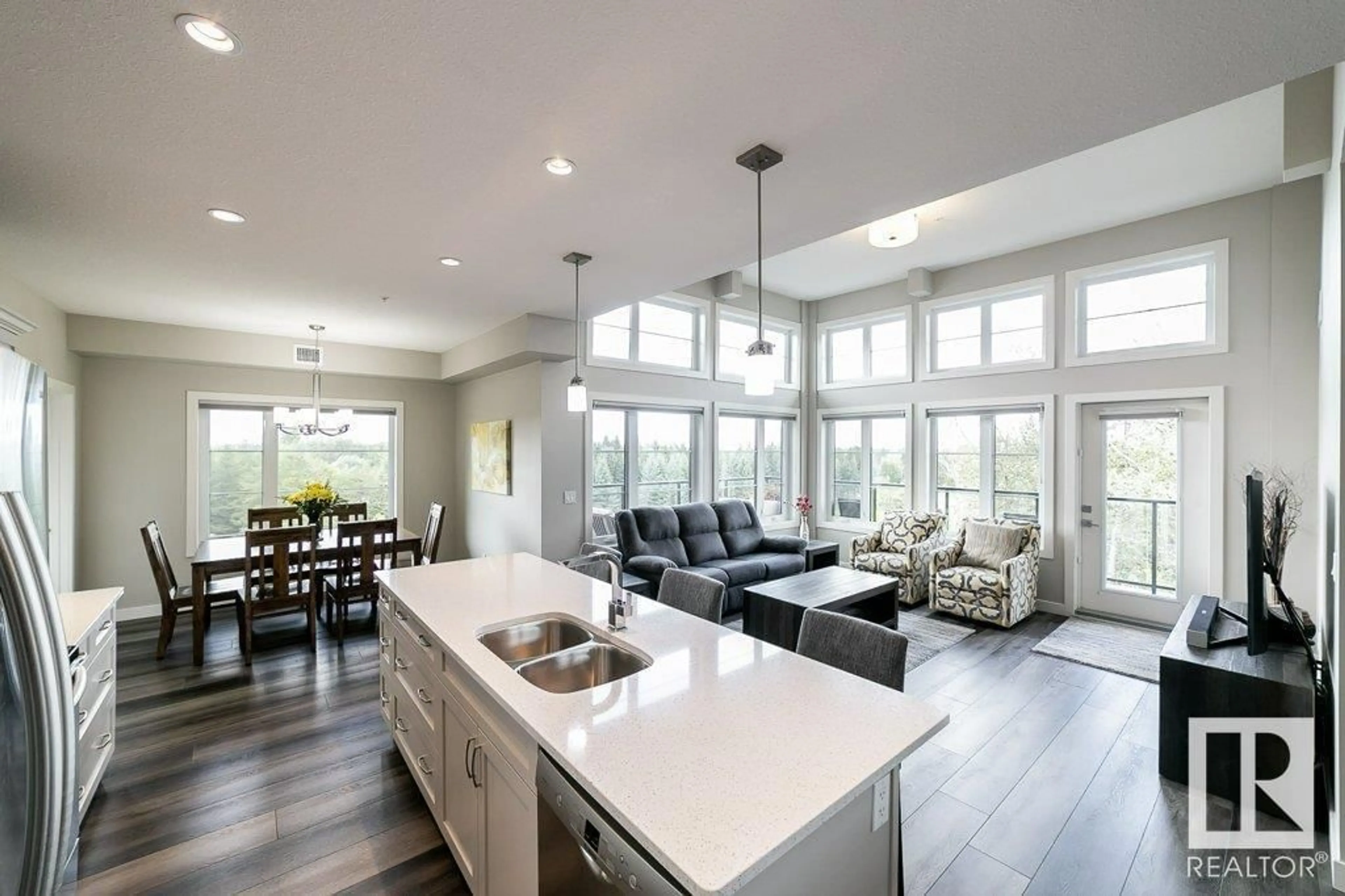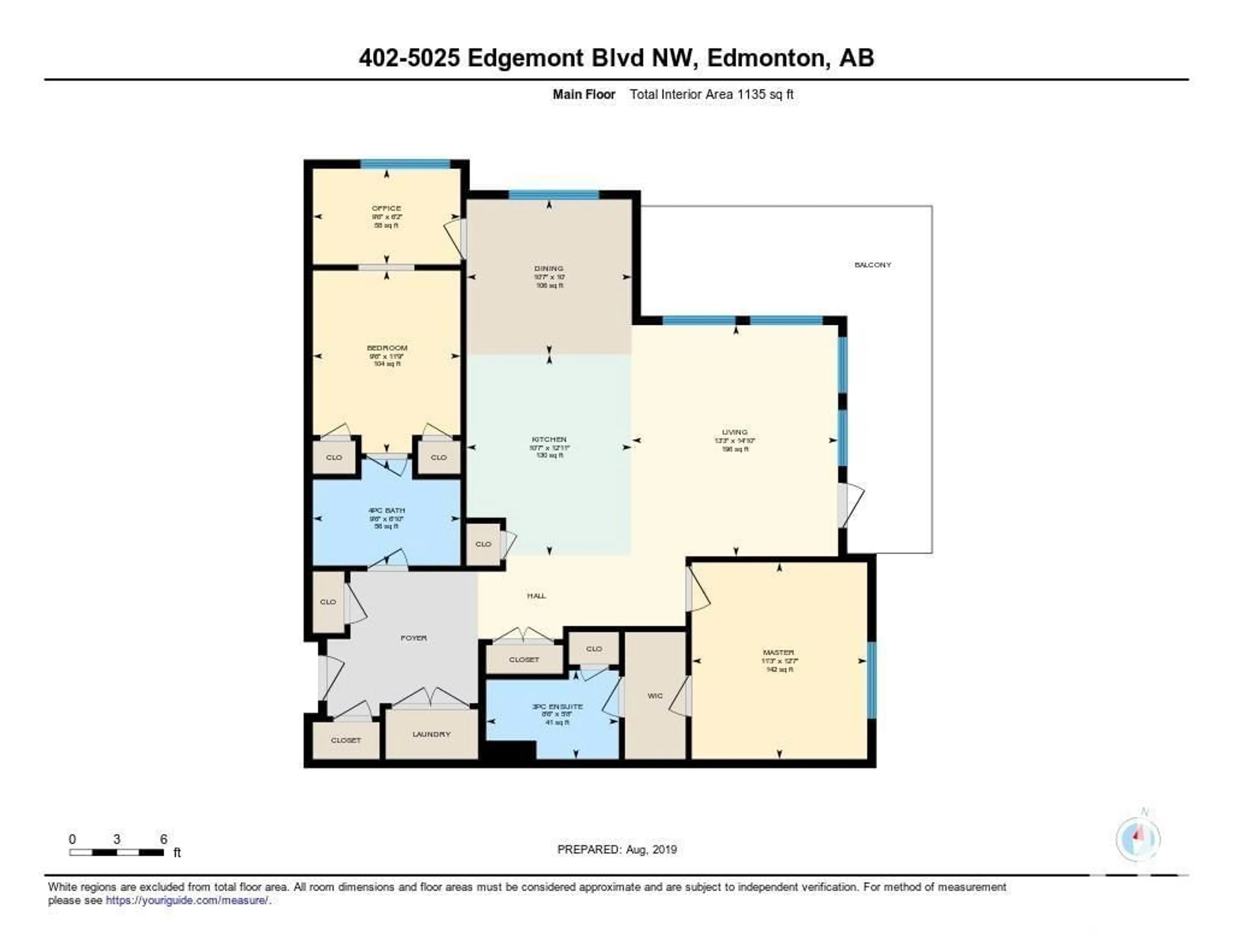#402 5025 EDGEMONT BV NW, Edmonton, Alberta T6M0S8
Contact us about this property
Highlights
Estimated ValueThis is the price Wahi expects this property to sell for.
The calculation is powered by our Instant Home Value Estimate, which uses current market and property price trends to estimate your home’s value with a 90% accuracy rate.Not available
Price/Sqft$383/sqft
Days On Market7 days
Est. Mortgage$1,868/mth
Maintenance fees$794/mth
Tax Amount ()-
Description
Welcome Home to the East building in the Parc in Edgemont Ravines! This stunning, top floor, corner suite w/ high ceilings is where you will wake up to the sunrises & views of the tops of trees in the ravine. This suite has 9' & 12' ceilings. Extra windows up to the ceiling flood the space w/ ample natural light. The light kitchen cabinets w/ beautiful quartz countertops, S/S appliances, & a large island are perfect for entertaining. The floors throughout the main living area & 2nd bedroom were upgraded in March 2019, w/ vinyl plank flooring. The 2nd bedroom has 2 closets, a separate flex space for a desk, & access to the main bathroom. The master bedroom has a walk in closet that leads to the private ensuite w/ a tiled shower. A titled parking stall w/ an attached storage cage & an extra titled storage room on the same floor, located across from the suite, are both included. Close to walking trails, shopping, commercial businesses & is minutes to the Anthony Henday. It is simply a stunning condo! (id:39198)
Property Details
Interior
Features
Main level Floor
Living room
13'3" x 14'10Dining room
10'7" x 10'Kitchen
10'7" x 12'11Den
9'6" x 6'2"Condo Details
Amenities
Ceiling - 9ft, Vinyl Windows
Inclusions
Property History
 47
47

