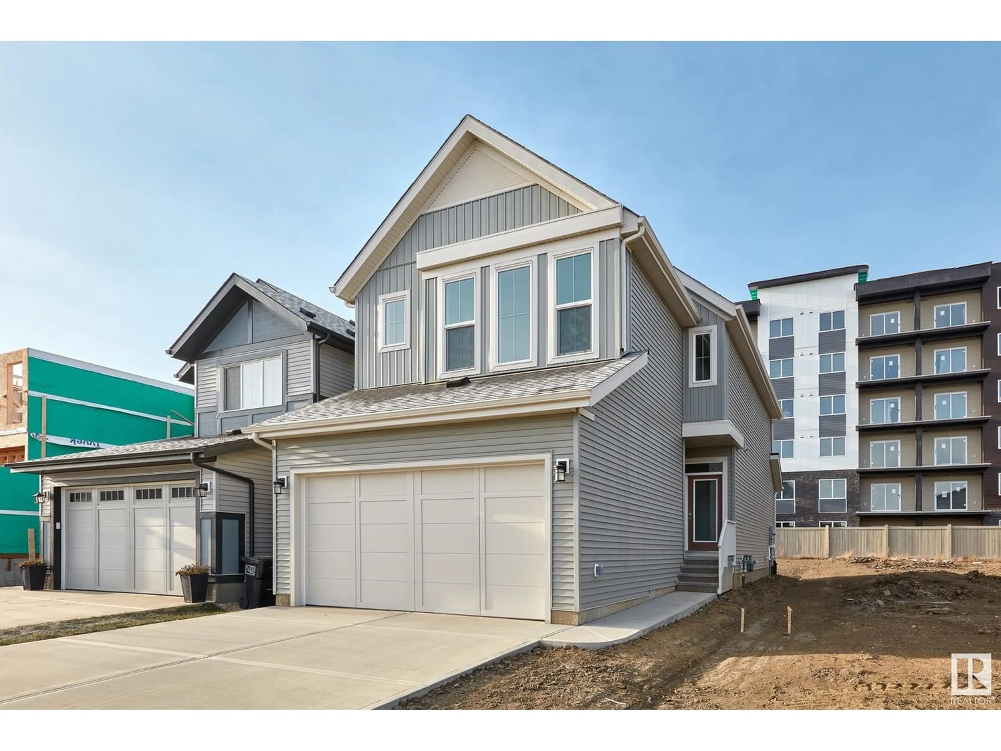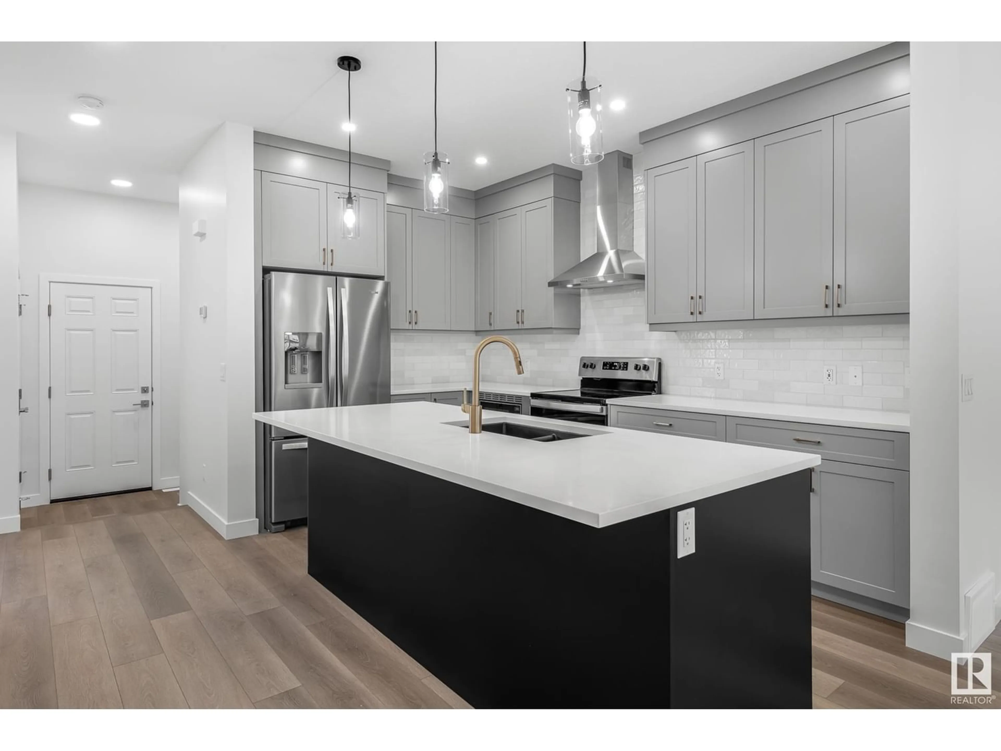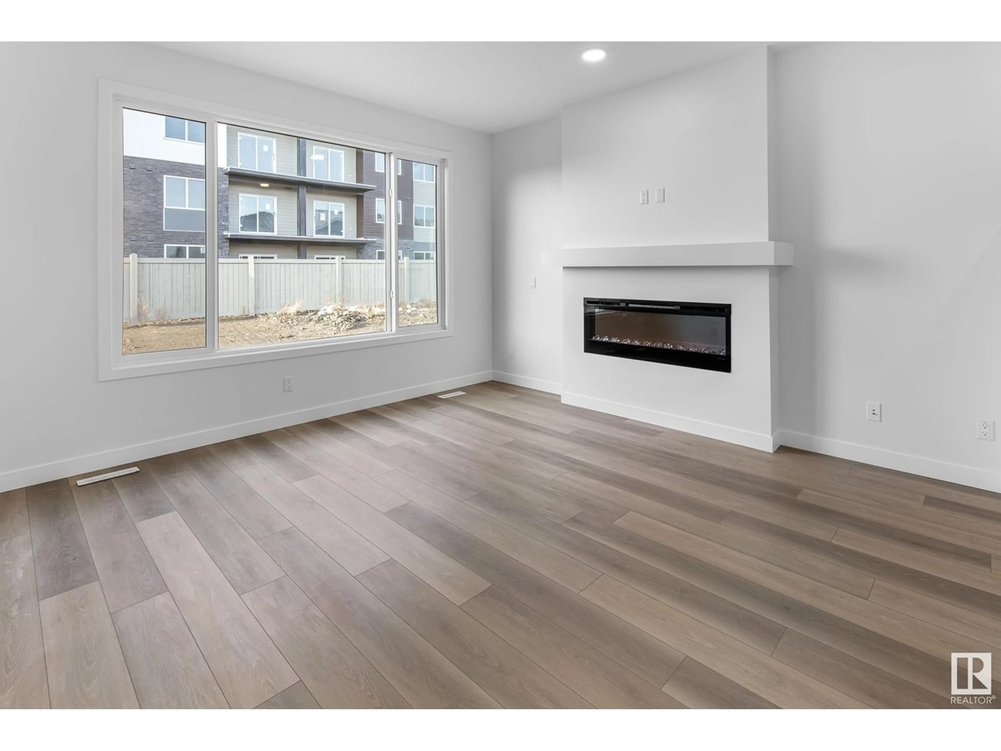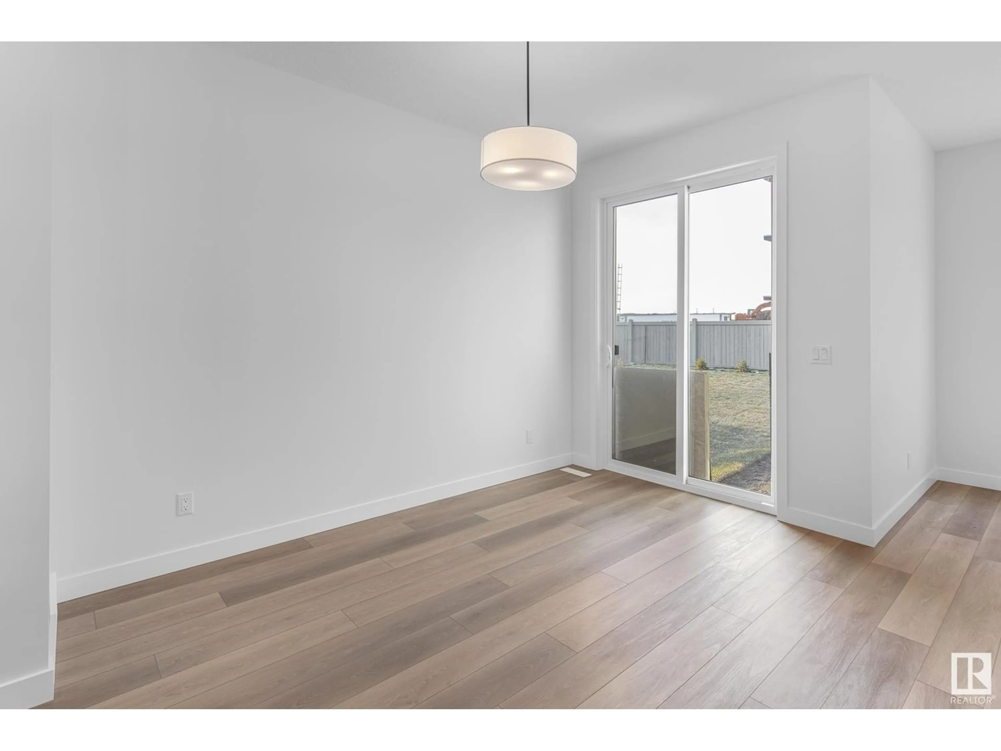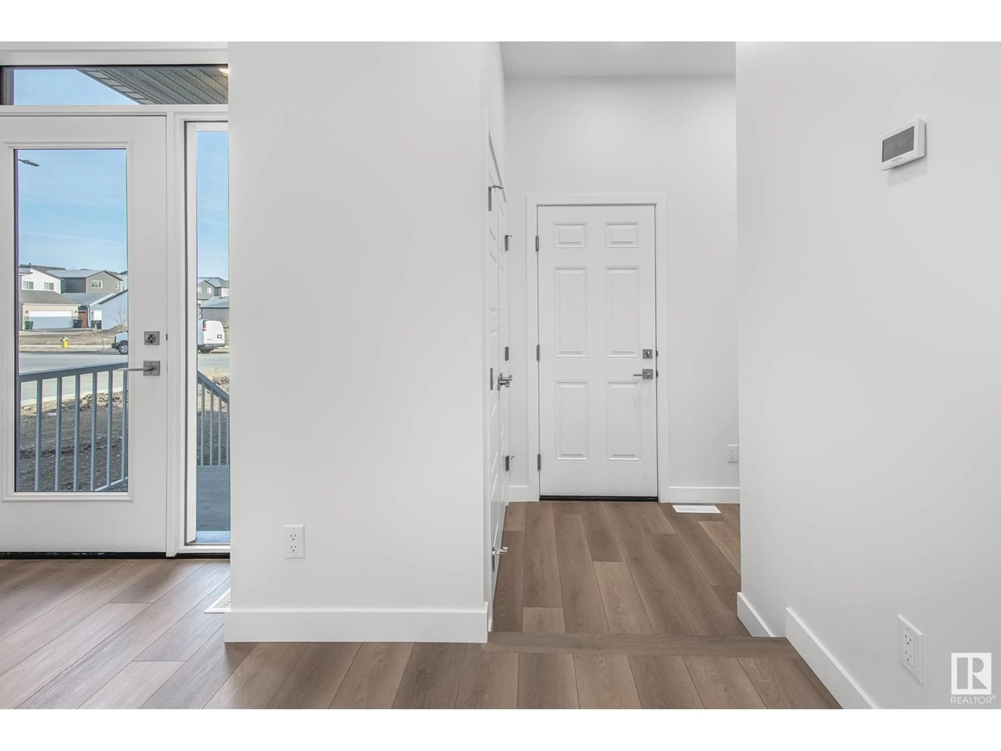3788 ERLANGER DR NW, Edmonton, Alberta T6M1R8
Contact us about this property
Highlights
Estimated ValueThis is the price Wahi expects this property to sell for.
The calculation is powered by our Instant Home Value Estimate, which uses current market and property price trends to estimate your home’s value with a 90% accuracy rate.Not available
Price/Sqft$261/sqft
Est. Mortgage$2,147/mo
Tax Amount ()-
Days On Market1 year
Description
This stylish and functional BROOKFIELD RESIDENTIAL HOME featuring 3 bedrooms, 2.5 bathrooms, a double car garage and includes free professional movers with additional savings applicable. Located in the desireable Westside of Edmonton, Edgemont is a family friendly community complete with ravines, ponds and walking trails. This stylish home welcomes you with 9' ceilings and luxury vinyl plank throughout the main floor. The beautiful middle kitchen features a chimney hoodfan, built-in microwave, full height backsplash, cabinet risers and stainless steel appliances. The second floor offers a spacious bonus room, dual sinks with glass walk-in shower in the ensuite and upstairs laundry with washer and dryer included. Additionally, this home offers specially curated finishings by our Interior Designer and is within walking distance of Wedgewood Ravine and the Future K-9 Public School . (id:39198)
Property Details
Interior
Features
Main level Floor
Living room
Dining room
Kitchen
Property History
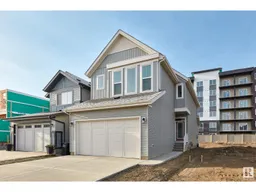 15
15
