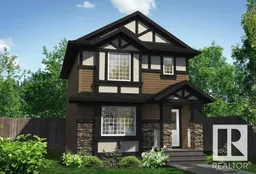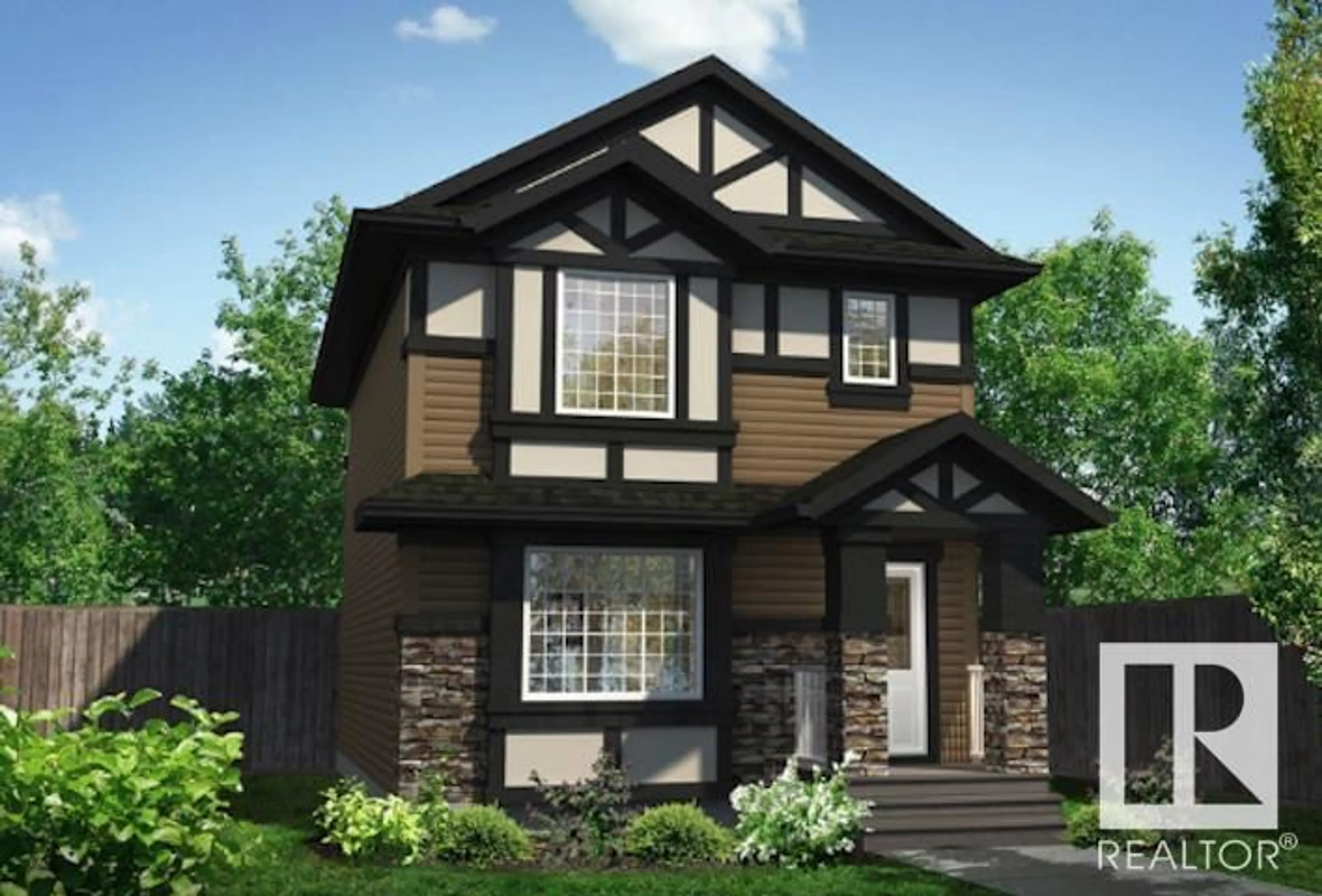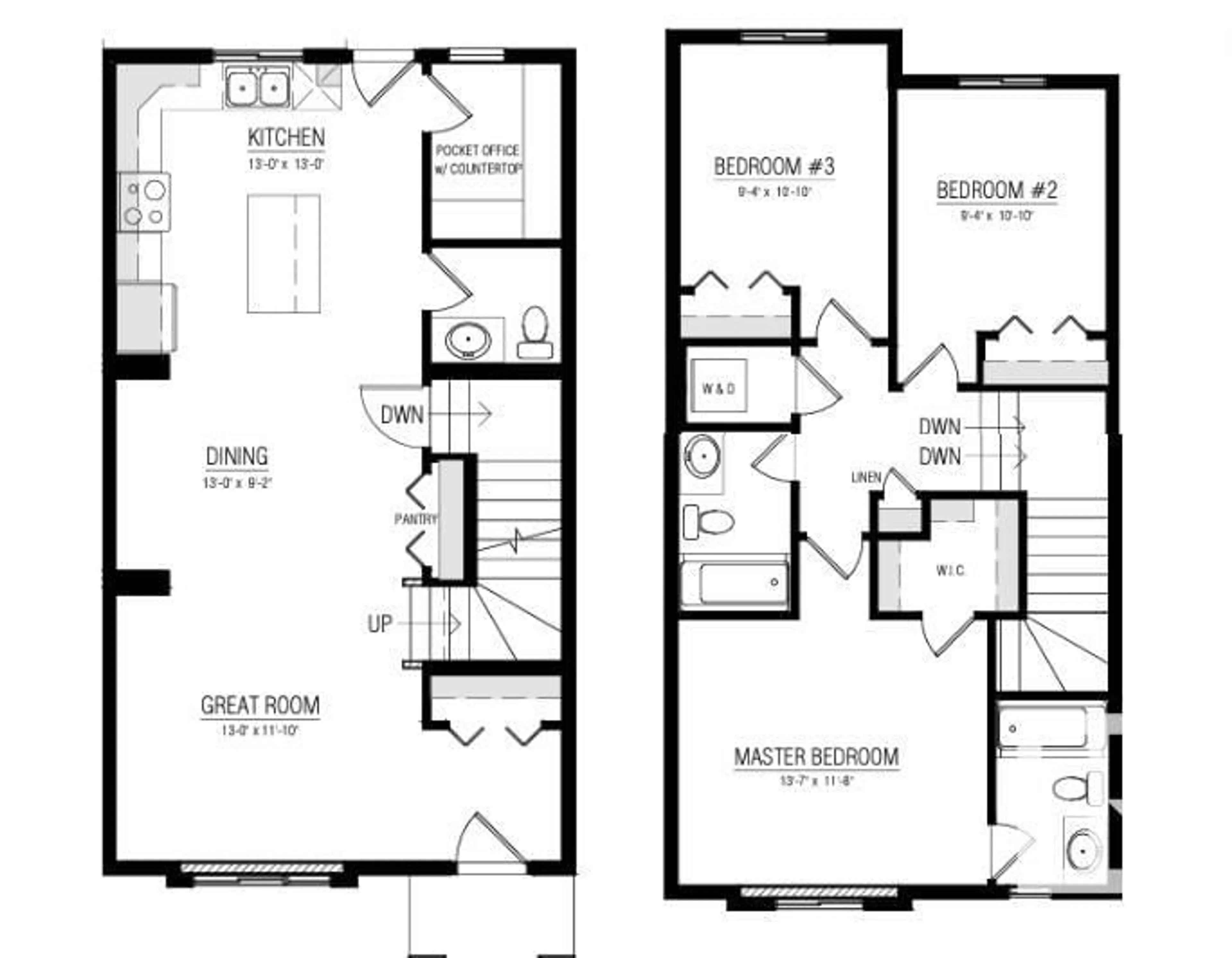3659 214 ST NW, Edmonton, Alberta T6M1S3
Contact us about this property
Highlights
Estimated ValueThis is the price Wahi expects this property to sell for.
The calculation is powered by our Instant Home Value Estimate, which uses current market and property price trends to estimate your home’s value with a 90% accuracy rate.Not available
Price/Sqft$316/sqft
Est. Mortgage$1,933/mth
Tax Amount ()-
Days On Market148 days
Description
Welcome to The Wilde - built by Lincolnberg Homes, your Builder of Choice 9 years in a row. Located in the NW community of Ellis Greens this home offers a bright open concept of the kitchen/dining/living rooms all connected with ample natural sunlight. Island kitchen with eat up bar, backsplash, pantry, and LVP flooring on the main with the powder room and pocket office, completing the main floor. Upstairs features the primary bedroom with 4 piece ensuite and large walk-in closet, two additional bedrooms, another 4 piece bath. Convenient upstairs laundry. This home includes a $3,000.00 appliance allowance, the unfinished basement ready for your ideas, with side entrance for investment property potential. Landscaping to be completed by the buyer, Pictures are of different home, interior colours are as seen in rendering. Home is under construction. (id:39198)
Property Details
Interior
Features
Main level Floor
Dining room
Kitchen
Office
Living room
Property History
 27
27

