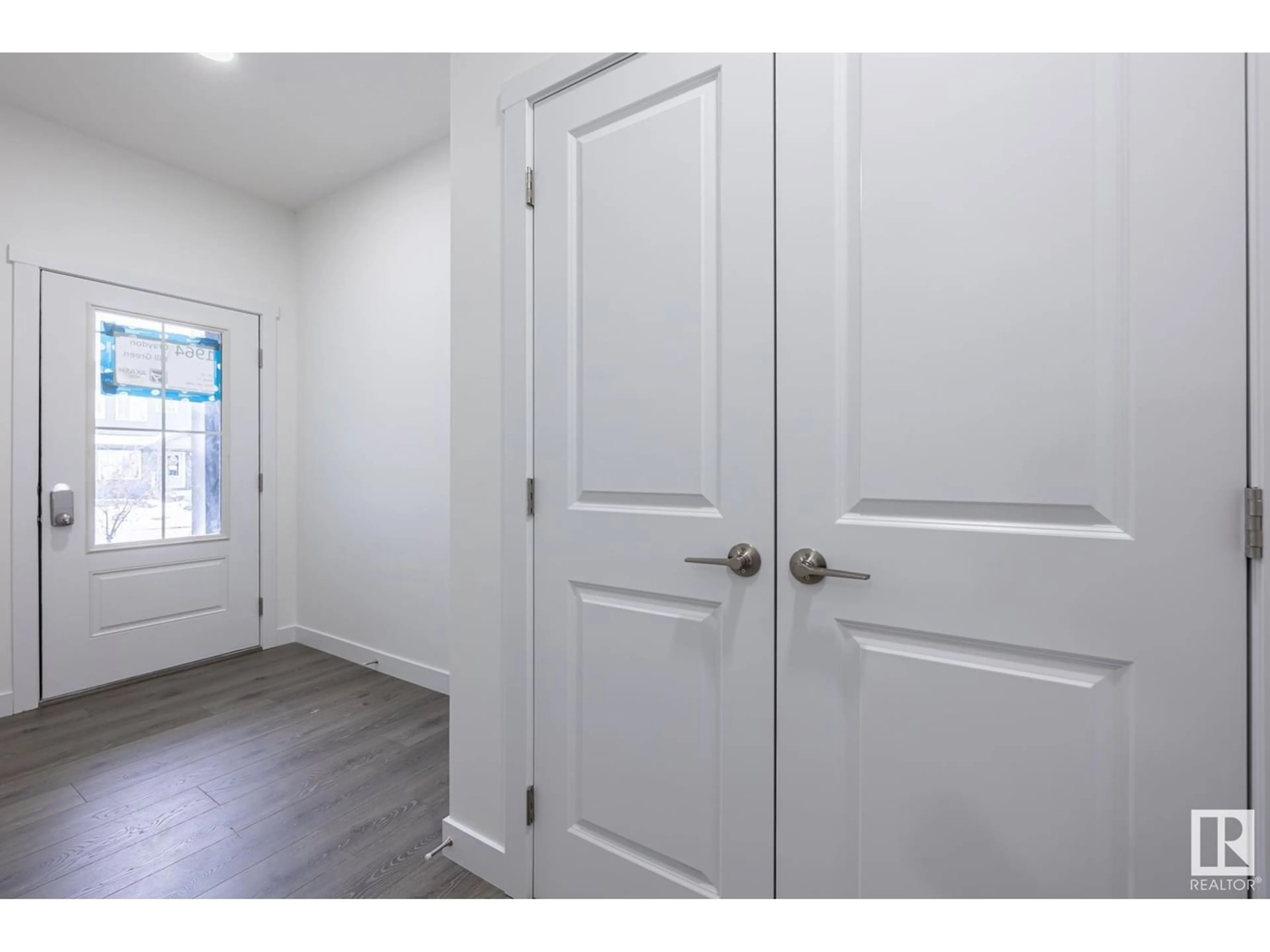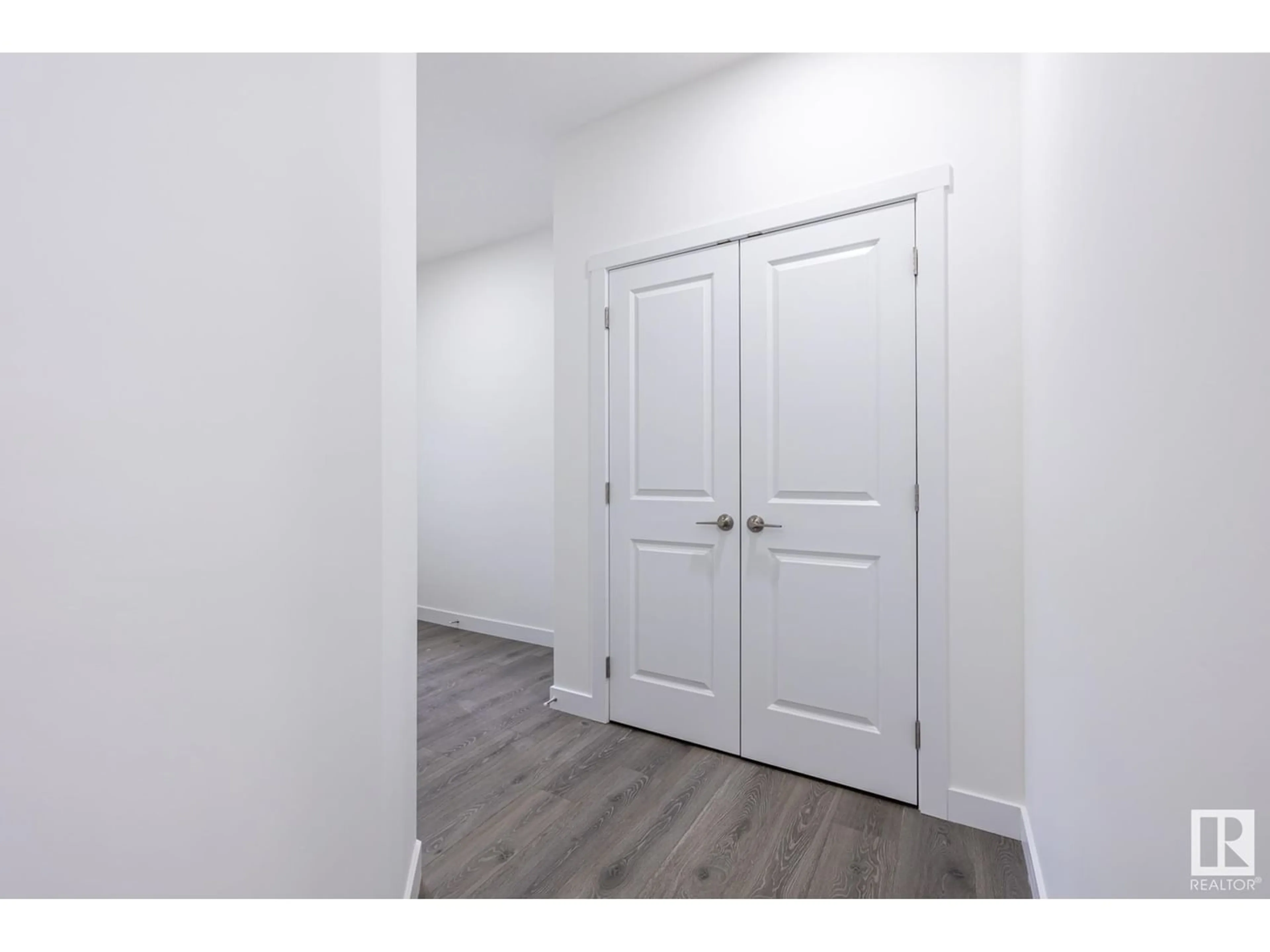3635 213 ST NW, Edmonton, Alberta T6M3C1
Contact us about this property
Highlights
Estimated ValueThis is the price Wahi expects this property to sell for.
The calculation is powered by our Instant Home Value Estimate, which uses current market and property price trends to estimate your home’s value with a 90% accuracy rate.Not available
Price/Sqft$271/sqft
Days On Market53 days
Est. Mortgage$2,319/mth
Tax Amount ()-
Description
Ellis Greens is surrounded by community playgrounds, parks, and trails, including the beautiful Wedgewood Creek Ravine. Nearby recreation centers like Terwillegar Community Recreation Centre and others offer various activities, and you can also explore attractions like golf courses, the Edmonton Corn Maze, and the University of Alberta Botanical Gardens. This single-family home, The Otis-24' is built with your growing family in mind. It features 3 bedrooms, 2.5 bathrooms and an expansive walk-in closet in the primary bedroom. Enjoy extra living space on the main floor with the laundry room on the second floor. The 9-foot ceilings, open to below concept and quartz countertops throughout blends style and functionality for your family to build endless memories. **PLEASE NOTE** PICTURES ARE OF SIMILAR HOME; ACTUAL HOME, PLANS, FIXTURES, AND FINISHES MAY VARY AND ARE SUBJECT TO AVAILABILITY/CHANGES WITHOUT NOTICE. (id:39198)
Property Details
Interior
Features
Main level Floor
Living room
Dining room
Kitchen
Exterior
Parking
Garage spaces 4
Garage type Attached Garage
Other parking spaces 0
Total parking spaces 4
Property History
 22
22


