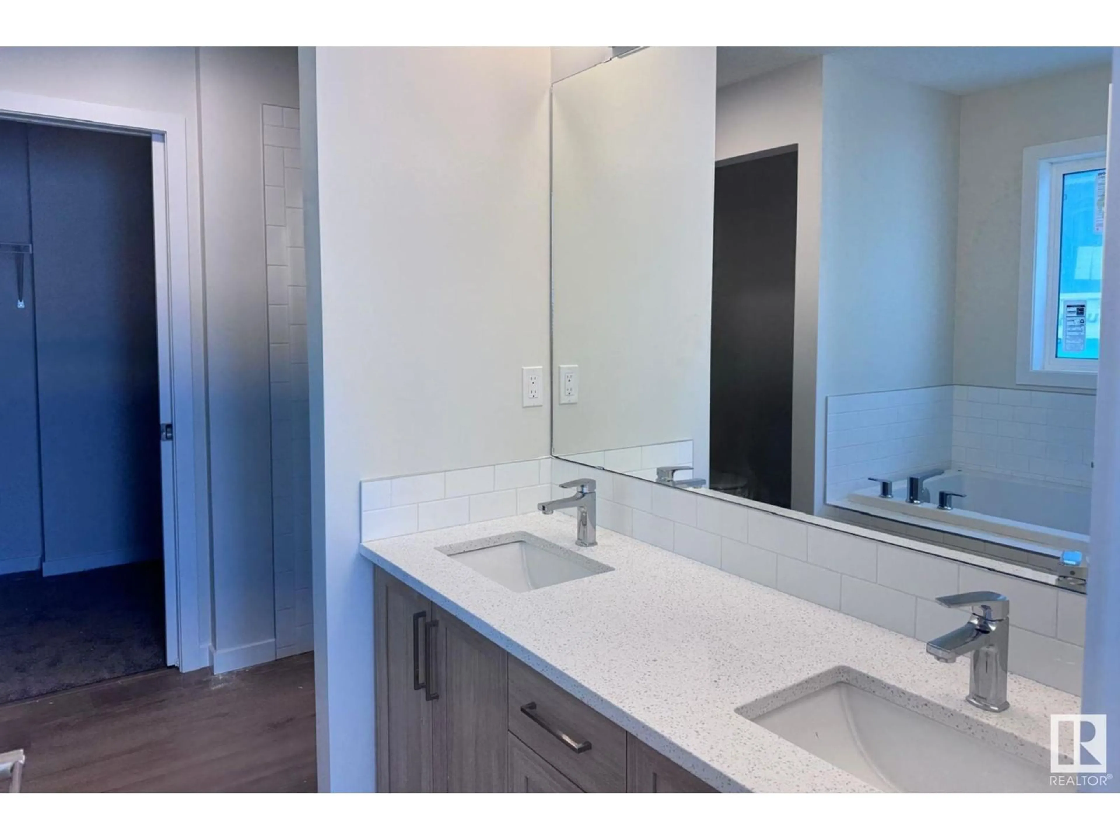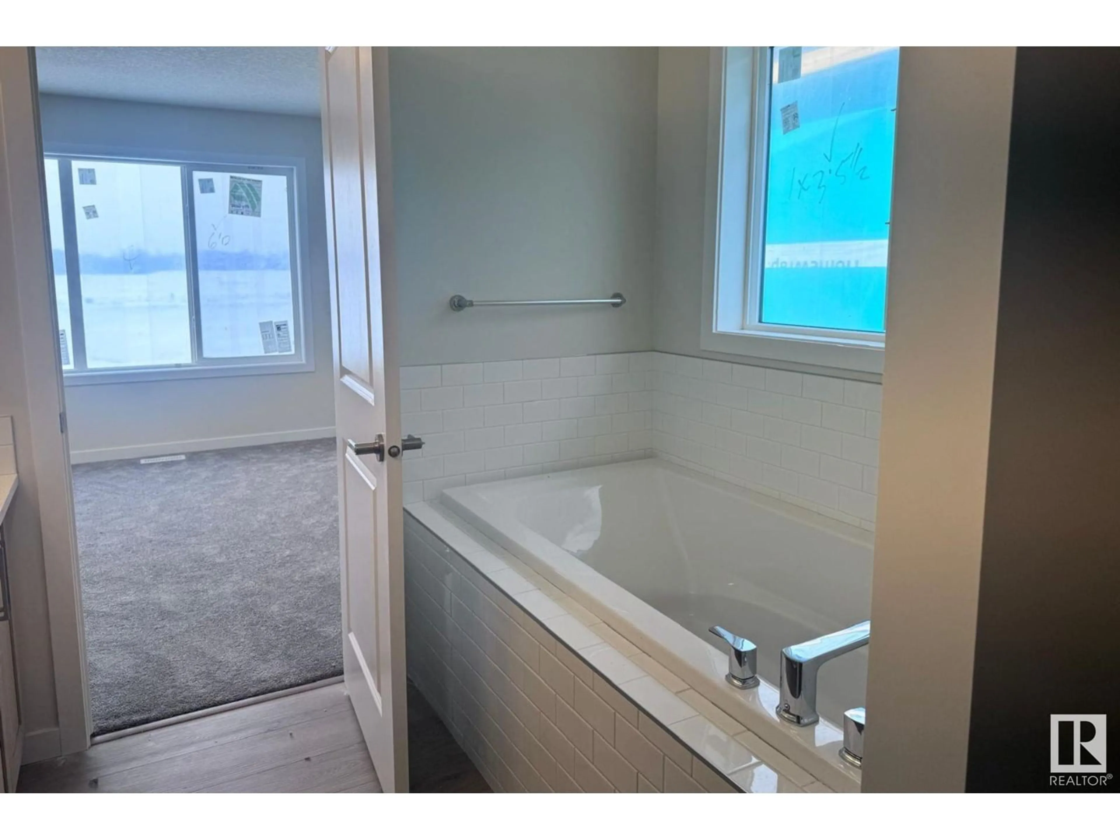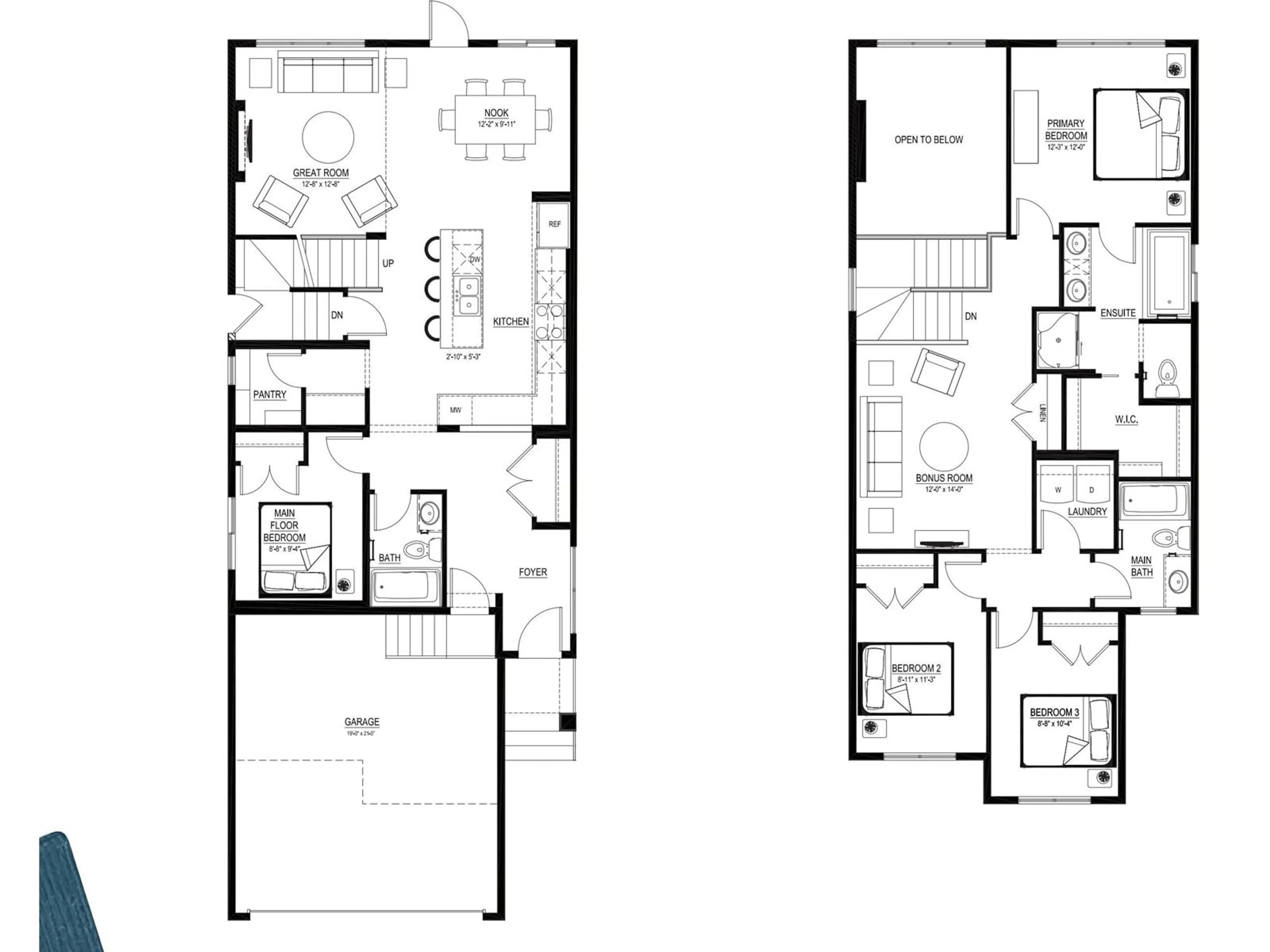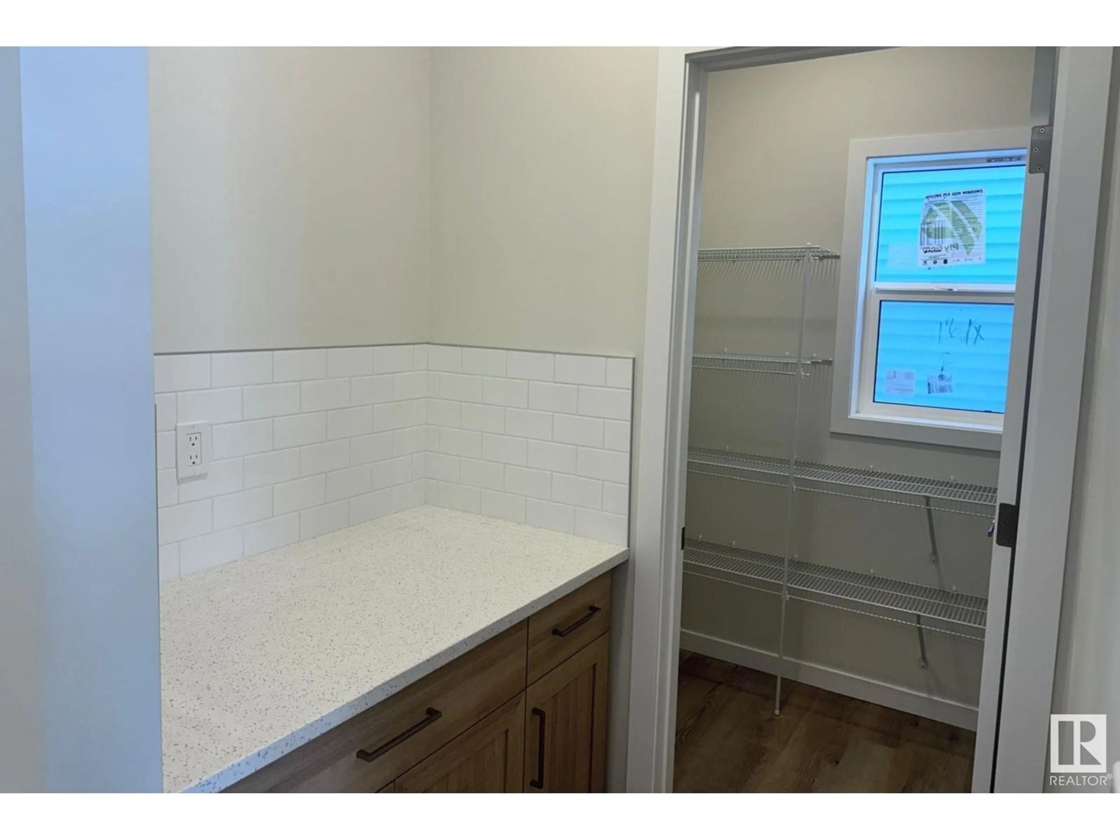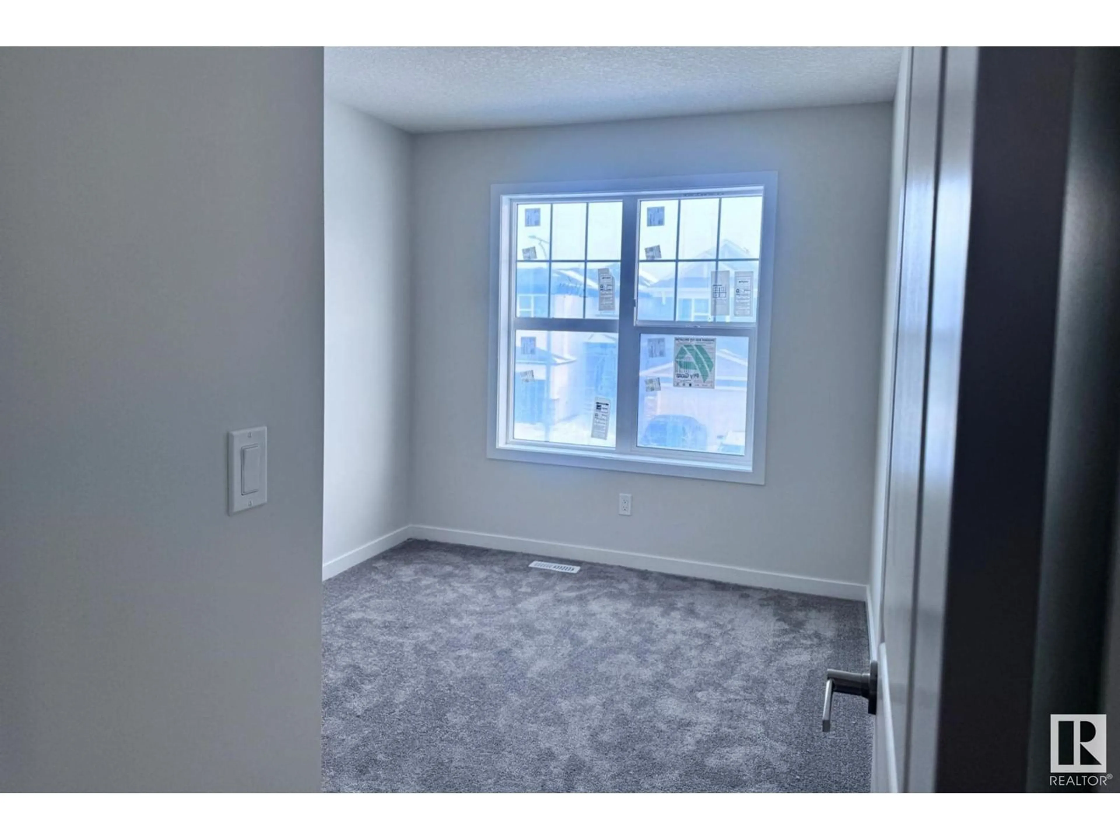3516 ERLANGER LINK LI NW, Edmonton, Alberta T6M0N9
Contact us about this property
Highlights
Estimated ValueThis is the price Wahi expects this property to sell for.
The calculation is powered by our Instant Home Value Estimate, which uses current market and property price trends to estimate your home’s value with a 90% accuracy rate.Not available
Price/Sqft$301/sqft
Est. Mortgage$2,576/mo
Tax Amount ()-
Days On Market67 days
Description
Step into your dream home, ready for you in February 2025! Get ready to fall in love with this STUNNING 'Melrose' by EXCEL HOMES. The open-concept layout is open to below and full of natural light thanks to upgraded oversized windows and an enhanced lighting package. The upgraded kitchen is a showstopper, featuring quartz countertops, full-height soft-close cabinets, an extended island, and a walk-in pantry with a coffee bar. Upstairs, the spacious bedrooms and a cozy bonus room provide plenty of space for everyone. Plus the walk-in laundry room adds convenience. Need extra flexibility? The main floor offers a bedroom and full bath! Separate side entrance for a future suite for rental income, extended living or a private workspace. Oversized garage for vehicles, tools, and toys. Located in a vibrant, family-friendly neighborhood steps away from parks, walking trails, schools amenities. Plus, commuters will appreciate the easy access to major routes, make daily driving a breeze! (id:39198)
Property Details
Interior
Features
Main level Floor
Kitchen
Bedroom 4
Pantry
Dining room
Property History
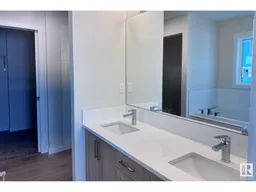 24
24
