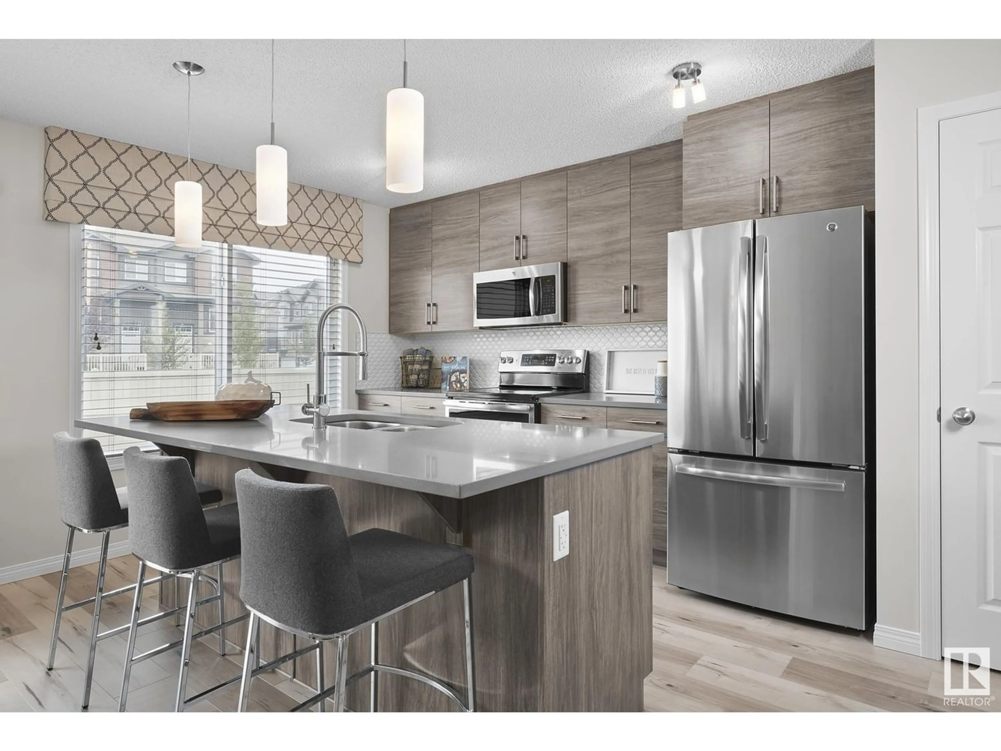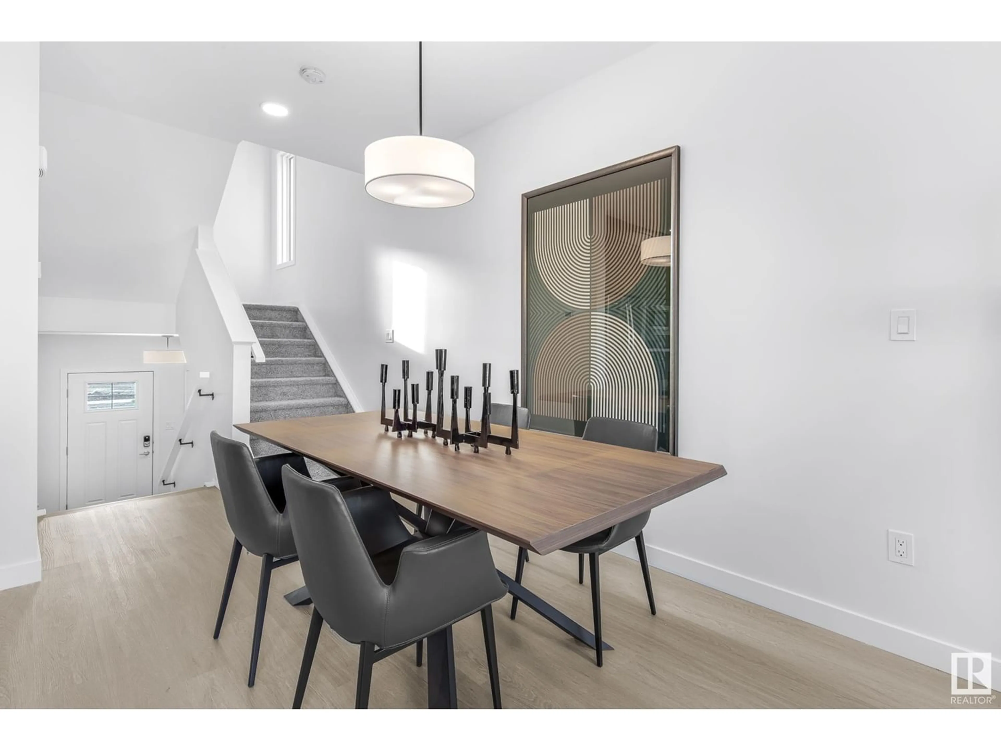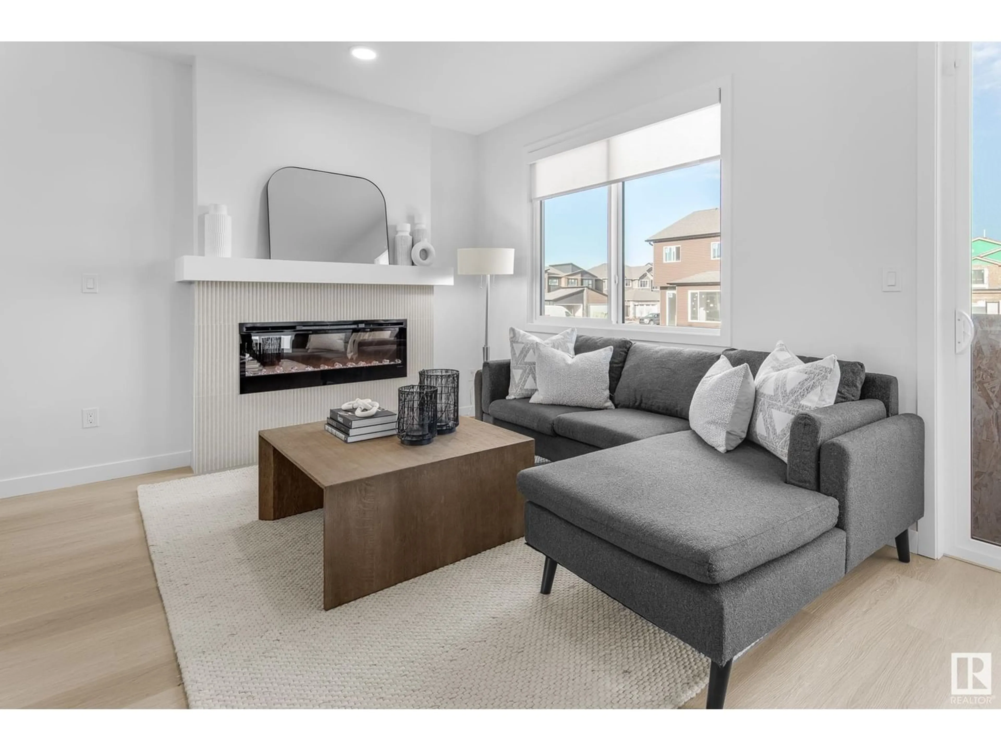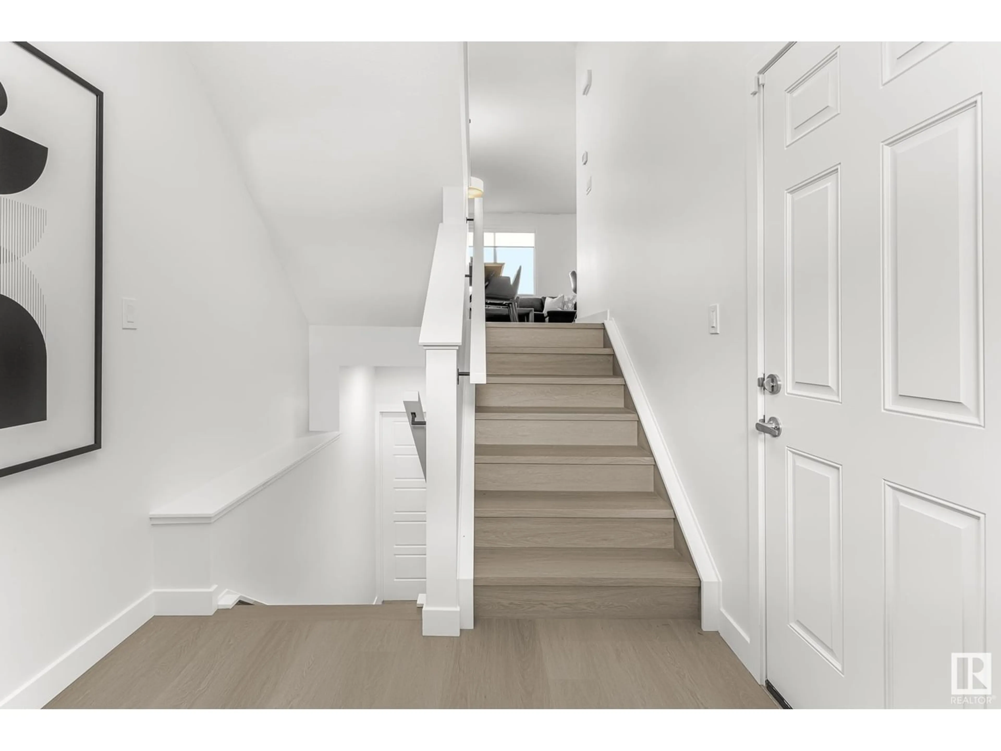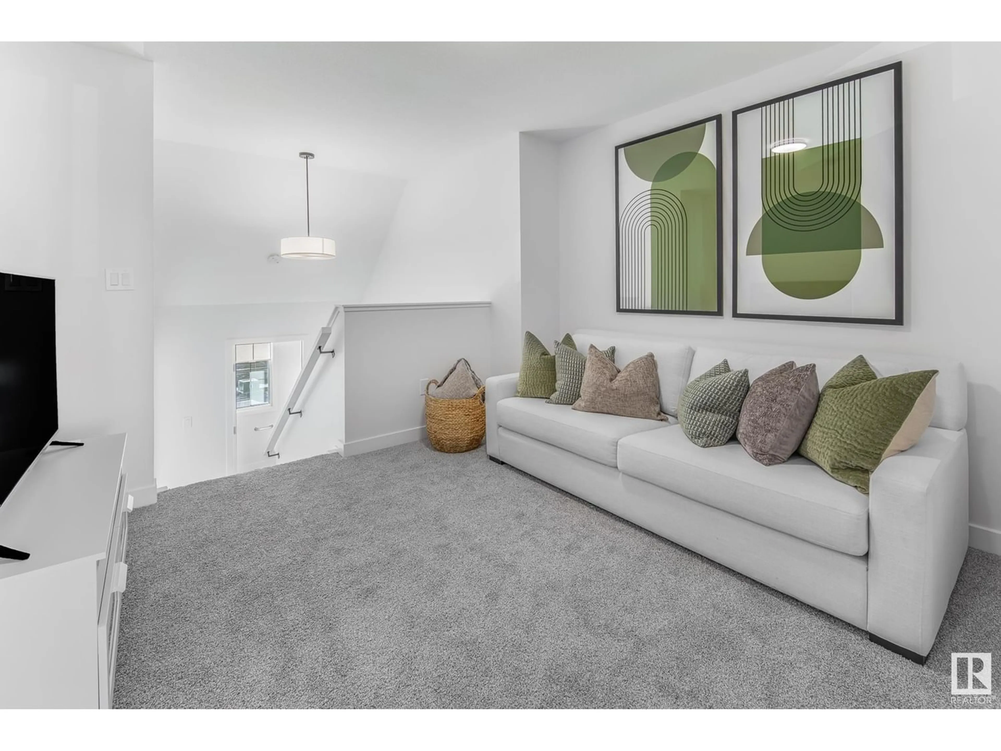3334 ERLANGER BN NW, Edmonton, Alberta T2X5A9
Contact us about this property
Highlights
Estimated ValueThis is the price Wahi expects this property to sell for.
The calculation is powered by our Instant Home Value Estimate, which uses current market and property price trends to estimate your home’s value with a 90% accuracy rate.Not available
Price/Sqft$298/sqft
Est. Mortgage$1,830/mo
Tax Amount ()-
Days On Market1 year
Description
The Astoria floorplan features 3 bedrooms, 2.5 bathrooms, and a single car attached garage! Located in the desirable Westside of Edmonton, Edgemont is a family friendly community complete with ravines, ponds and walking trails. This unique split level duplex welcomes you with luxury vinyl plank on the main floor, a rear kitchen accompanied by large windows and electric fireplace. The kitchen showcases beautiful builder upgrades complete with a chimney hood fan, cabinet risers, a built-in microwave, and includes soft close cabinets and drawers. With the primary bedroom on its own level, indulge in privacy from the spacious bonus room and two additional bedrooms on the top level. To top it off, this home has specially curated interior colours selected by our Interior Design Team, includes stainless steel kitchen appliances, a washer and dryer and will be within walking distance of Edgemont's future K-9 Public School. (Disclaimer: photos are of showhome, actual home will vary). (id:39198)
Property Details
Interior
Features
Main level Floor
Living room
Dining room
Kitchen
Property History
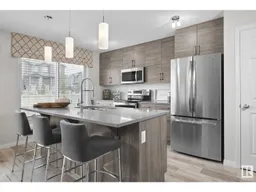 13
13
