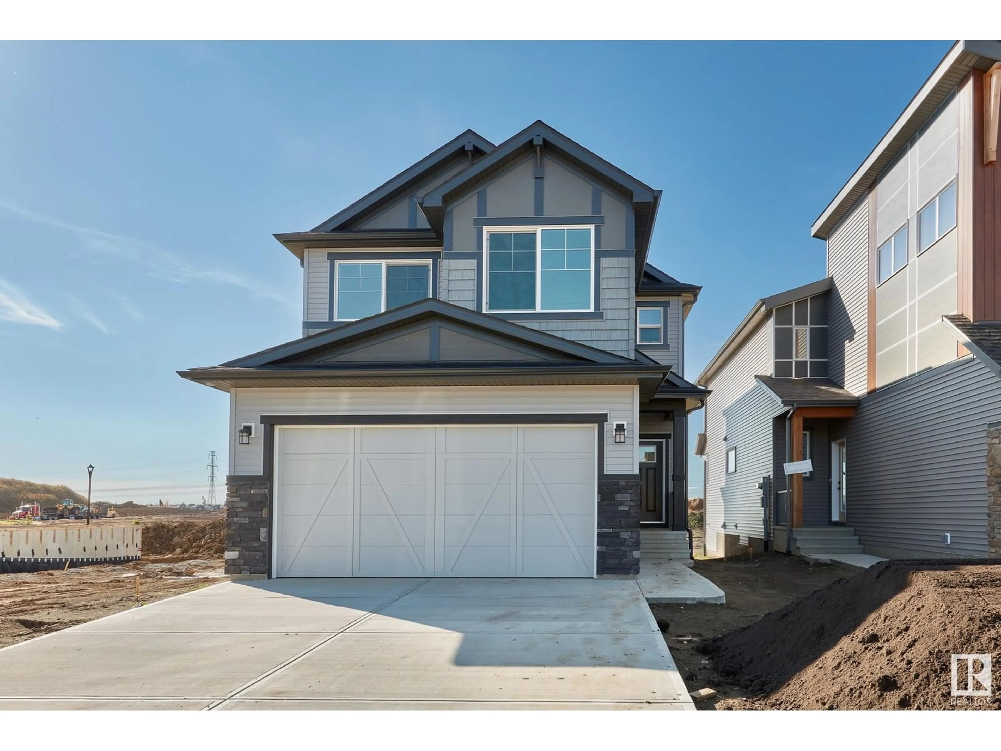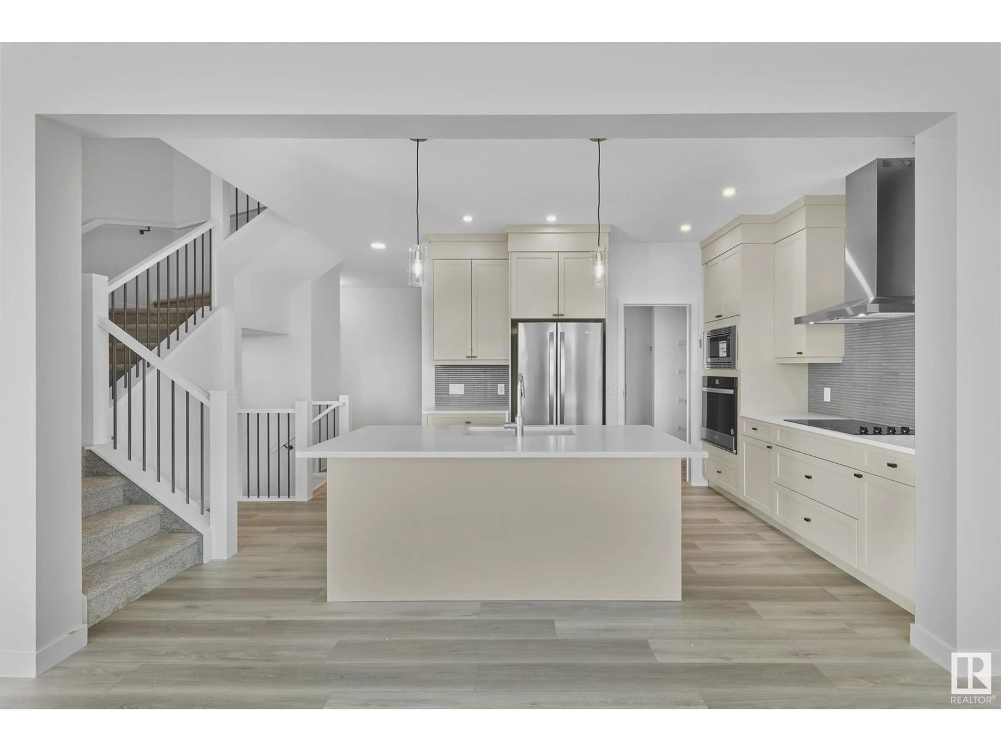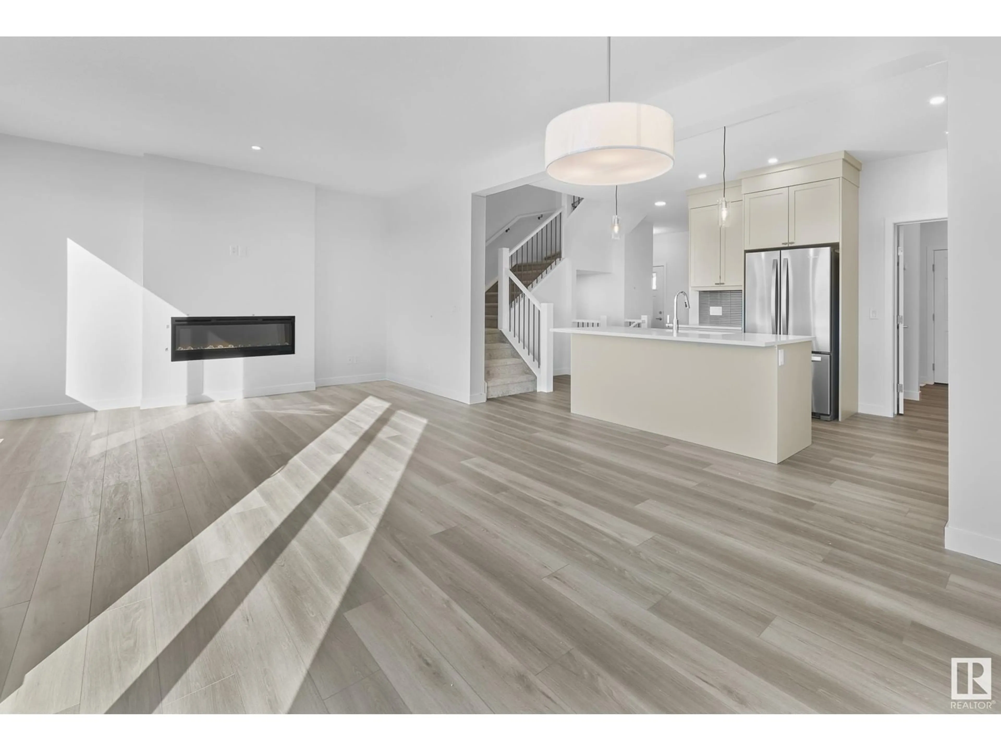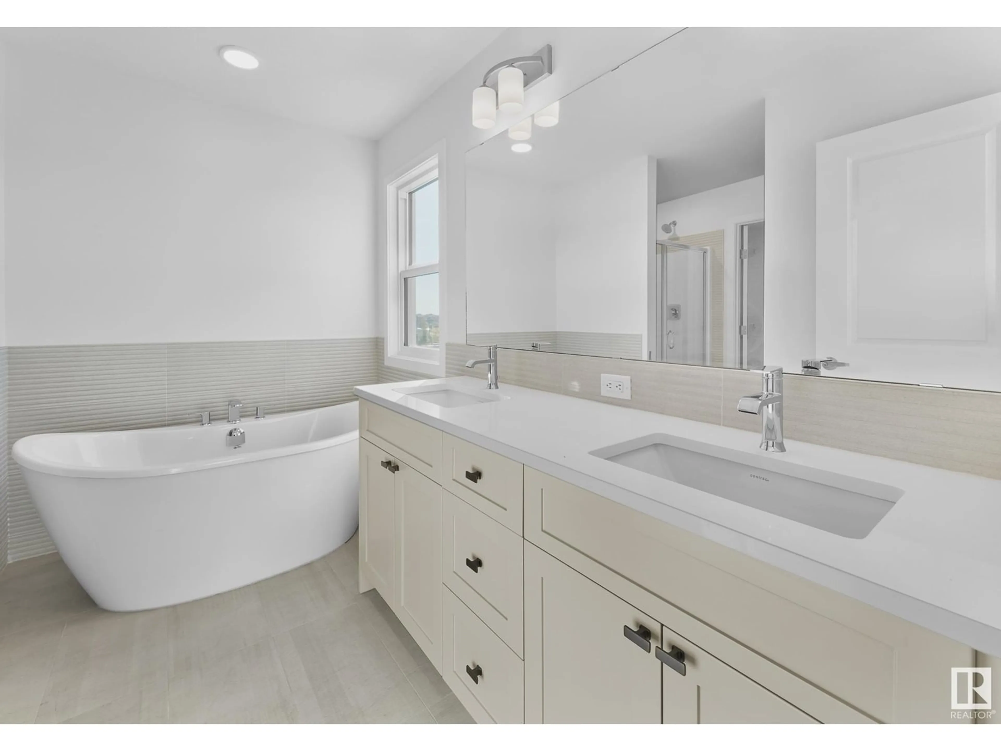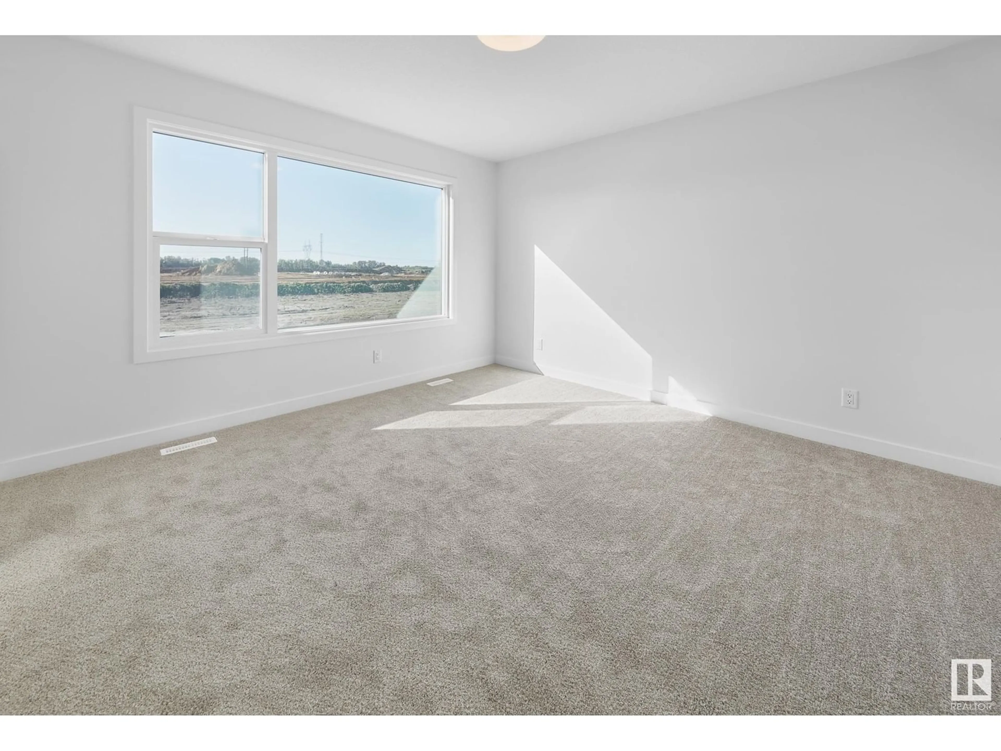3121 ERLANGER WY NW, Edmonton, Alberta T6M1S2
Contact us about this property
Highlights
Estimated ValueThis is the price Wahi expects this property to sell for.
The calculation is powered by our Instant Home Value Estimate, which uses current market and property price trends to estimate your home’s value with a 90% accuracy rate.Not available
Price/Sqft$329/sqft
Est. Mortgage$2,673/mo
Tax Amount ()-
Days On Market70 days
Description
This BRAND NEW home built by BROOKFIELD RESIDENTIAL is situated on a stunning south backing lot complete with pond view. The RUNDLE offers functionality without wasted space. 3 bedrooms, 2.5 baths, bonus room, and double attached garage complete this home. The gourmet kitchen offers BUILT IN APPLIANCES, full height cabinets and high end finishes. The main floor offers an ELECTRIC FIREPLACE and SPINDLE RAILING. Upstairs there are ample sized second and third bedrooms, a bonus room and the primary suite that includes a SPA INSPIRED ENSUITE. Completed with a 10'x10' wood deck, front landscaping and a side entrance for future legal suite. Situated in Edgemont, this home is steps away from the WEDGEWOOD RAVINE, and a short walk away from the future K-9 PUBLIC SCHOOL. Amenities include COSTCO within 8 minutes, Shoppes at Winderemere in 10 minutes and West Edmonton Mall in 15 minutes. (id:39198)
Property Details
Interior
Features
Main level Floor
Living room
Kitchen
Dining room
Property History
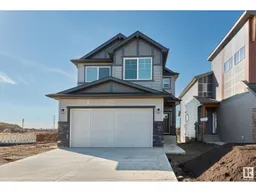 9
9
