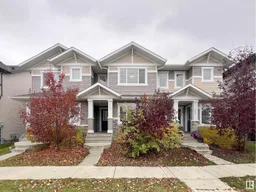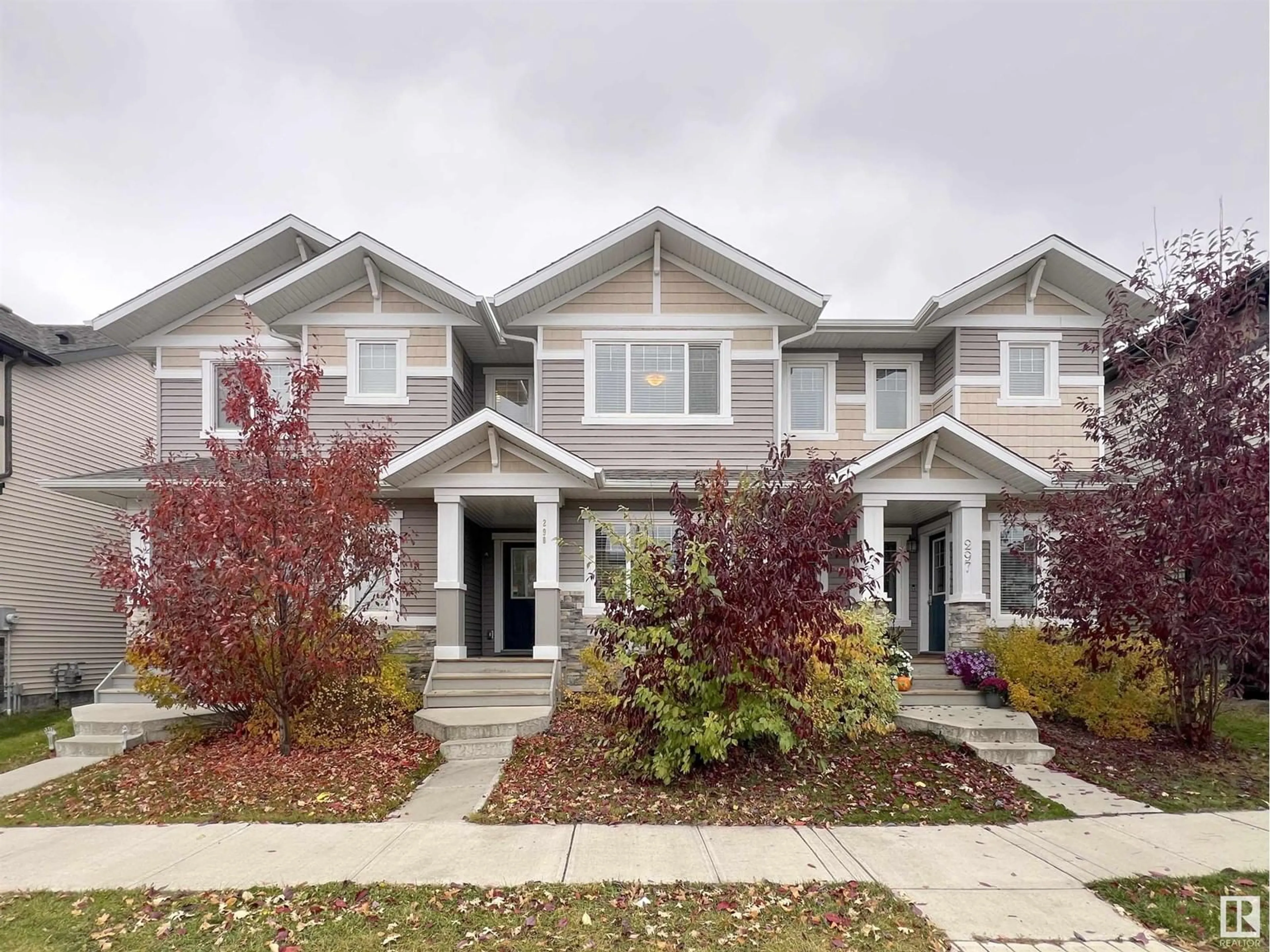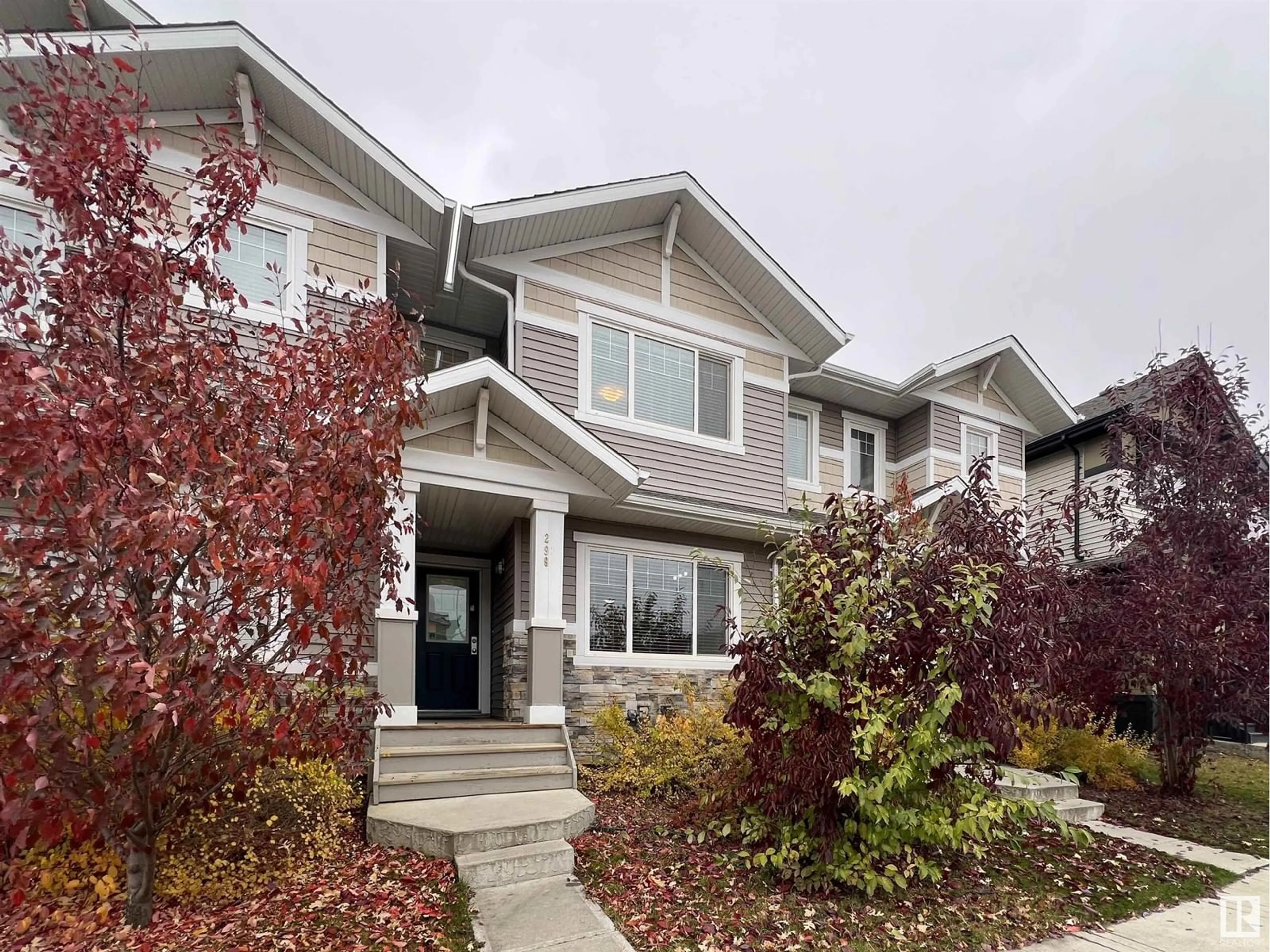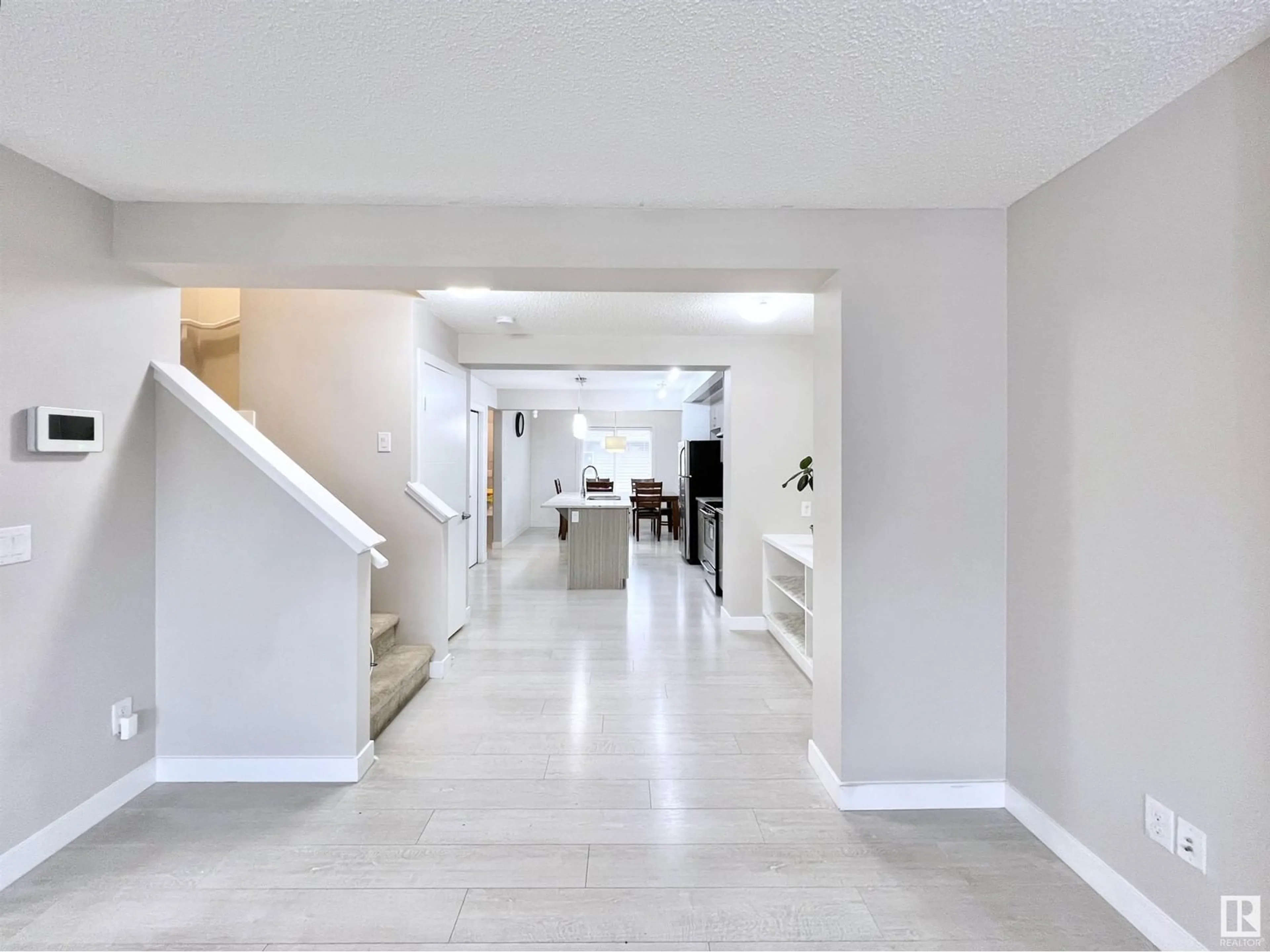299 EDGEMONT RD NW, Edmonton, Alberta T6M0V5
Contact us about this property
Highlights
Estimated ValueThis is the price Wahi expects this property to sell for.
The calculation is powered by our Instant Home Value Estimate, which uses current market and property price trends to estimate your home’s value with a 90% accuracy rate.Not available
Price/Sqft$276/sqft
Est. Mortgage$1,696/mo
Tax Amount ()-
Days On Market31 days
Description
Welcome to the vibrant and thriving community of Edgemont. This beautiful home is situated in a convenient yet quiet part of the neighborhood. The layout is functional and filled with natural light. On the main floor, you'll find a spacious living room, a modern kitchen, and a generously sized dining area, perfect for family gatherings. Upstairs, there are three bedrooms and a laundry room for your convenience. The master bedroom features a WIC and a large, comfortable ensuite. Basement is unfinished, but offers great potential with its practical layout. Step through the wide backyard, and youll find a double detached garage, offering added convenience with space for two vehicles. The upgrades include laminate and ceramic floorings, SS kitchen appliances, a built-in fireplace and etc.. This property is also close to a beautiful lake, surrounded by well-established commercial, and offers quick access to public transportation. Great for first time buyers or investors! Don't miss it out! (id:39198)
Property Details
Interior
Features
Upper Level Floor
Bedroom 2
Bedroom 3
Primary Bedroom
Property History
 34
34


