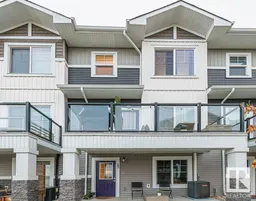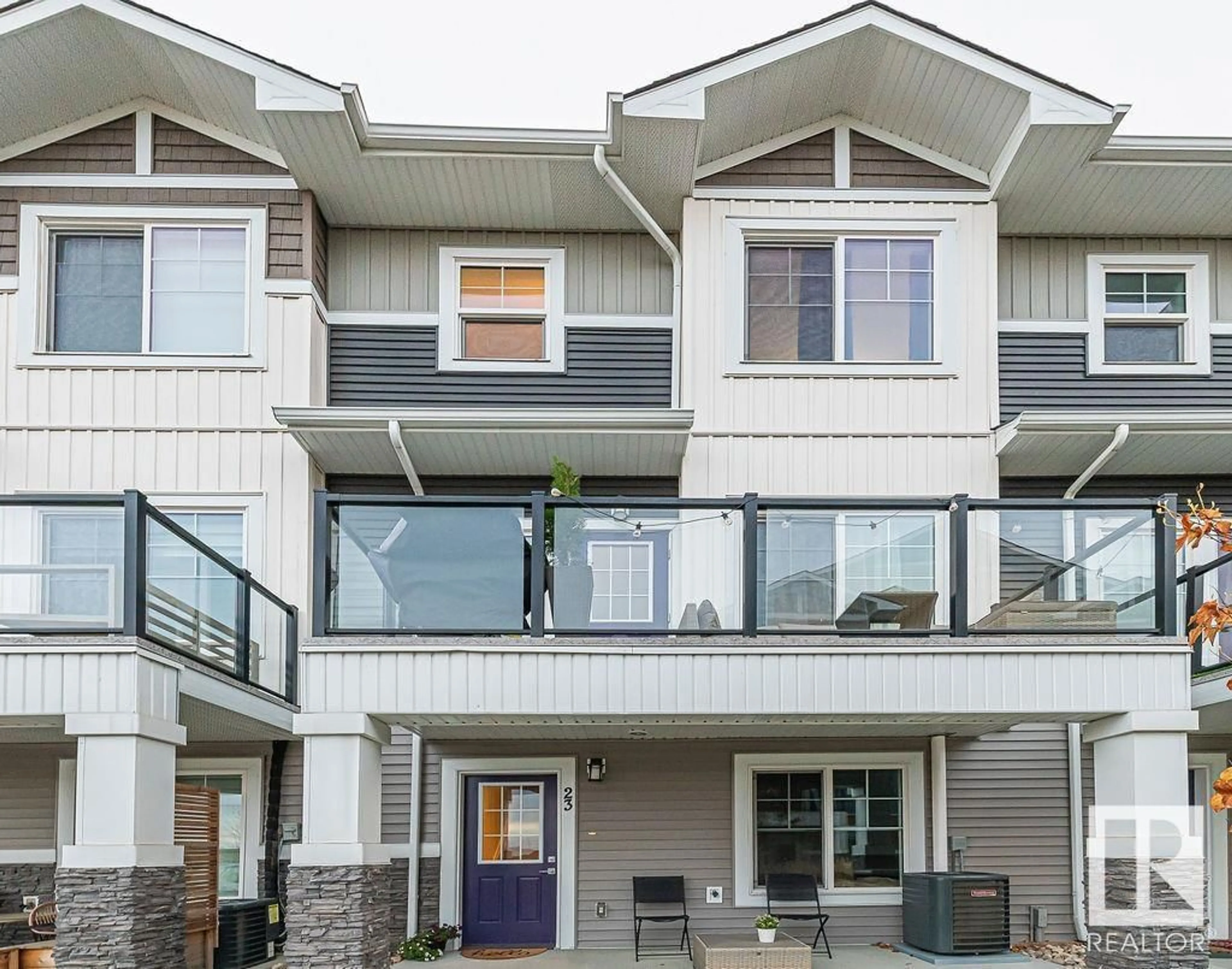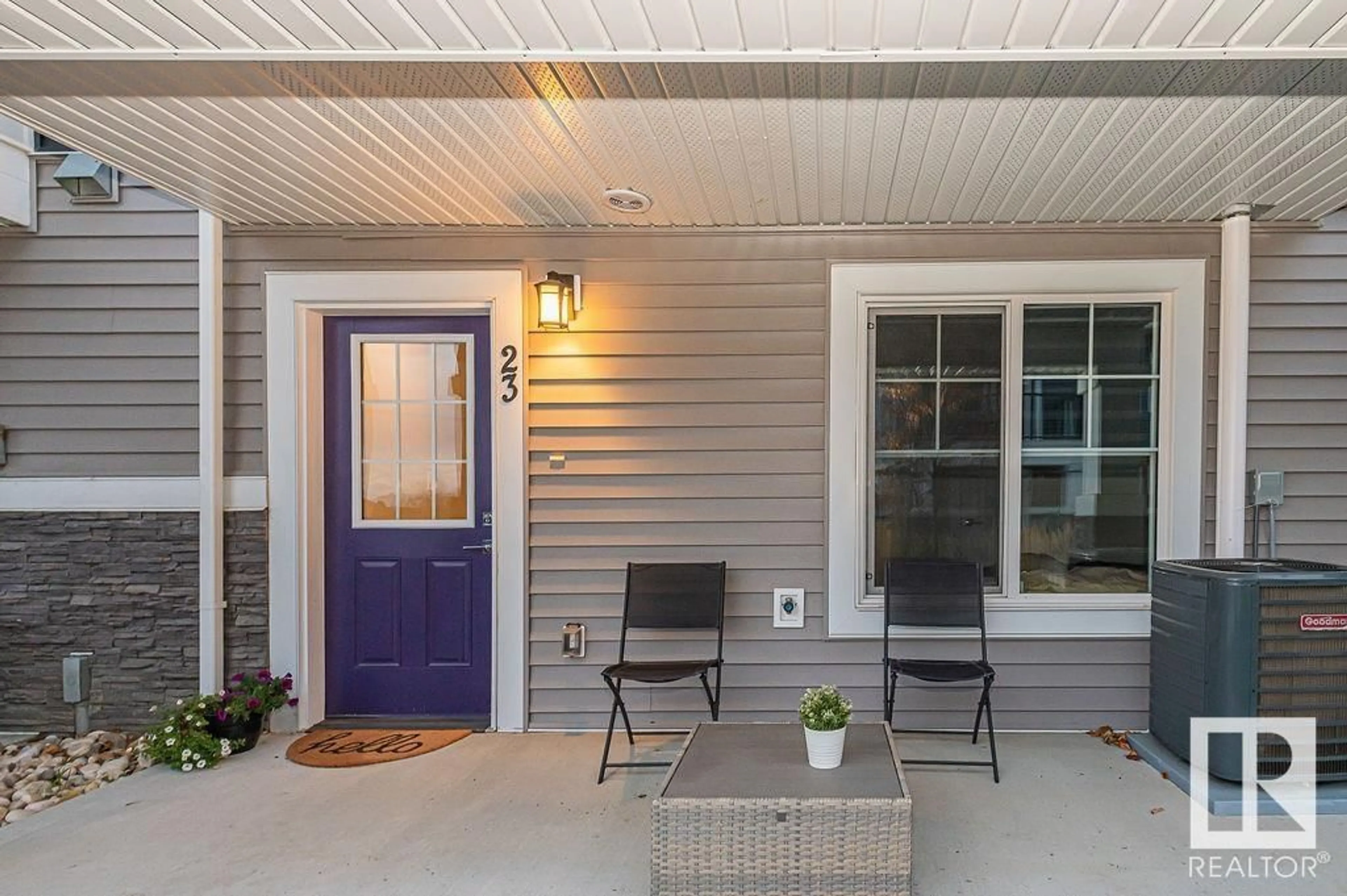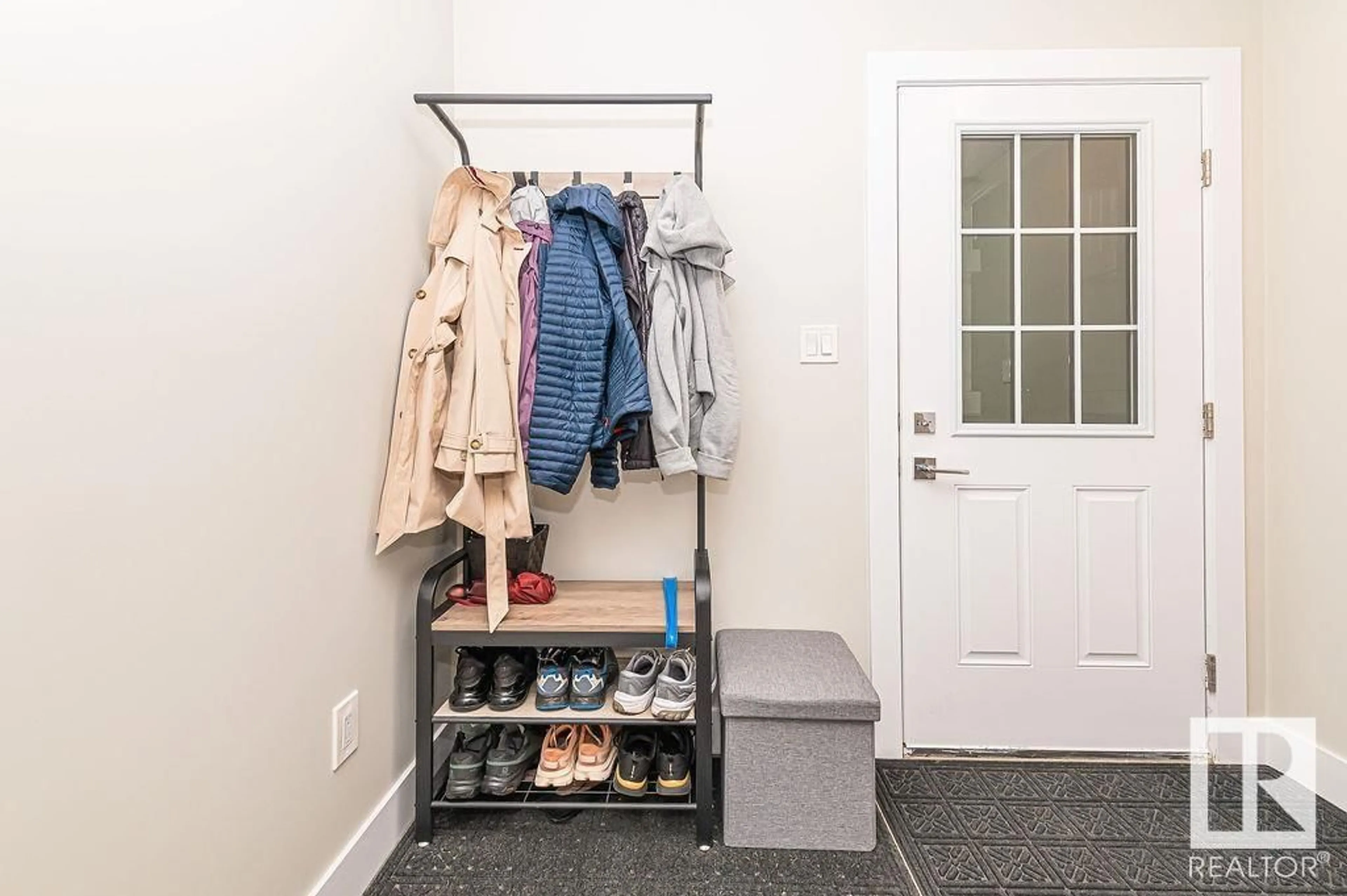#23 230 EDGEMONT RD NW, Edmonton, Alberta T6M0Y8
Contact us about this property
Highlights
Estimated ValueThis is the price Wahi expects this property to sell for.
The calculation is powered by our Instant Home Value Estimate, which uses current market and property price trends to estimate your home’s value with a 90% accuracy rate.Not available
Price/Sqft$235/sqft
Est. Mortgage$1,696/mo
Maintenance fees$245/mo
Tax Amount ()-
Days On Market23 days
Description
Heres a space youll be happy to call home! This absolutely gorgeous townhome is conveniently located in the sought after neighbourhood of Edgemont. First, entering through your front door or double garage with epoxy flooring, youll find a roomy closet, DEN, and foyer. The second floor is sure to impress with 9 ft CEILING, BEAUTIFUL MODERN KITCHEN, QUARTZ countertops, SPACIOUS living and dining areas, electric fireplace, half bath and not to mention your own BALCONY! A well-functioning laundry complete the area. Upstairs, there are two well sized bedrooms with 4-piece bathroom. The master suite features a large walk-in closet and 3-piece ensuite. Bonuses of this unit compared to others include AIR CONDITIONING, UPGRADED STAINLESS STEEL APPLIANCES, and a CUSTOM BLIND package, PROFESSIONALLY installed. The value here is unmatched! You will not want to miss this stylish, bright property, with all of the extras, in a perfect location. (id:39198)
Property Details
Interior
Features
Main level Floor
Living room
3.45 m x 3.88 mDining room
3.18 m x 3.45 mKitchen
3 m x 3.73 mCondo Details
Amenities
Ceiling - 9ft
Inclusions
Property History
 51
51


