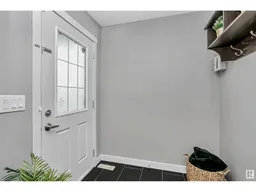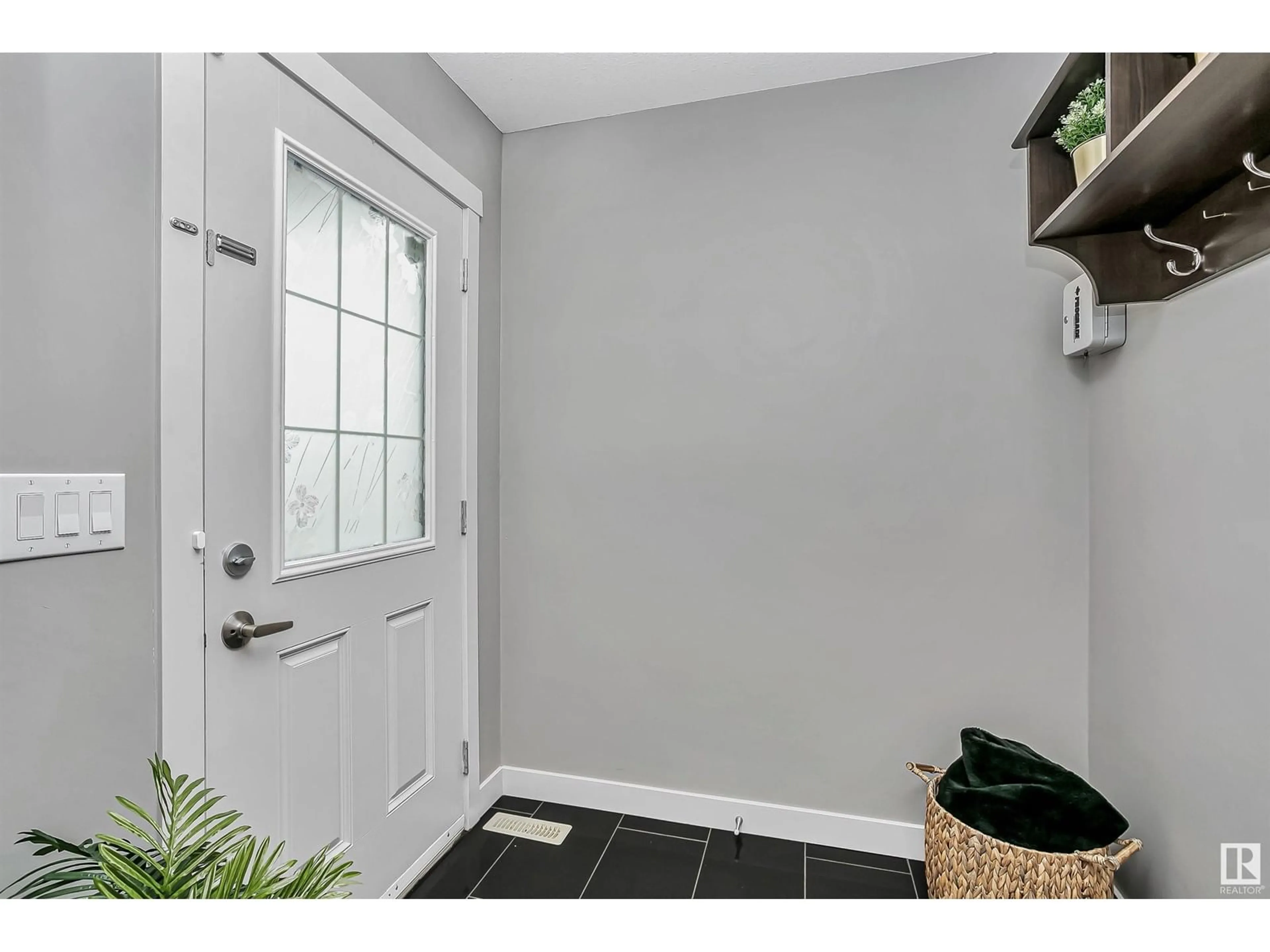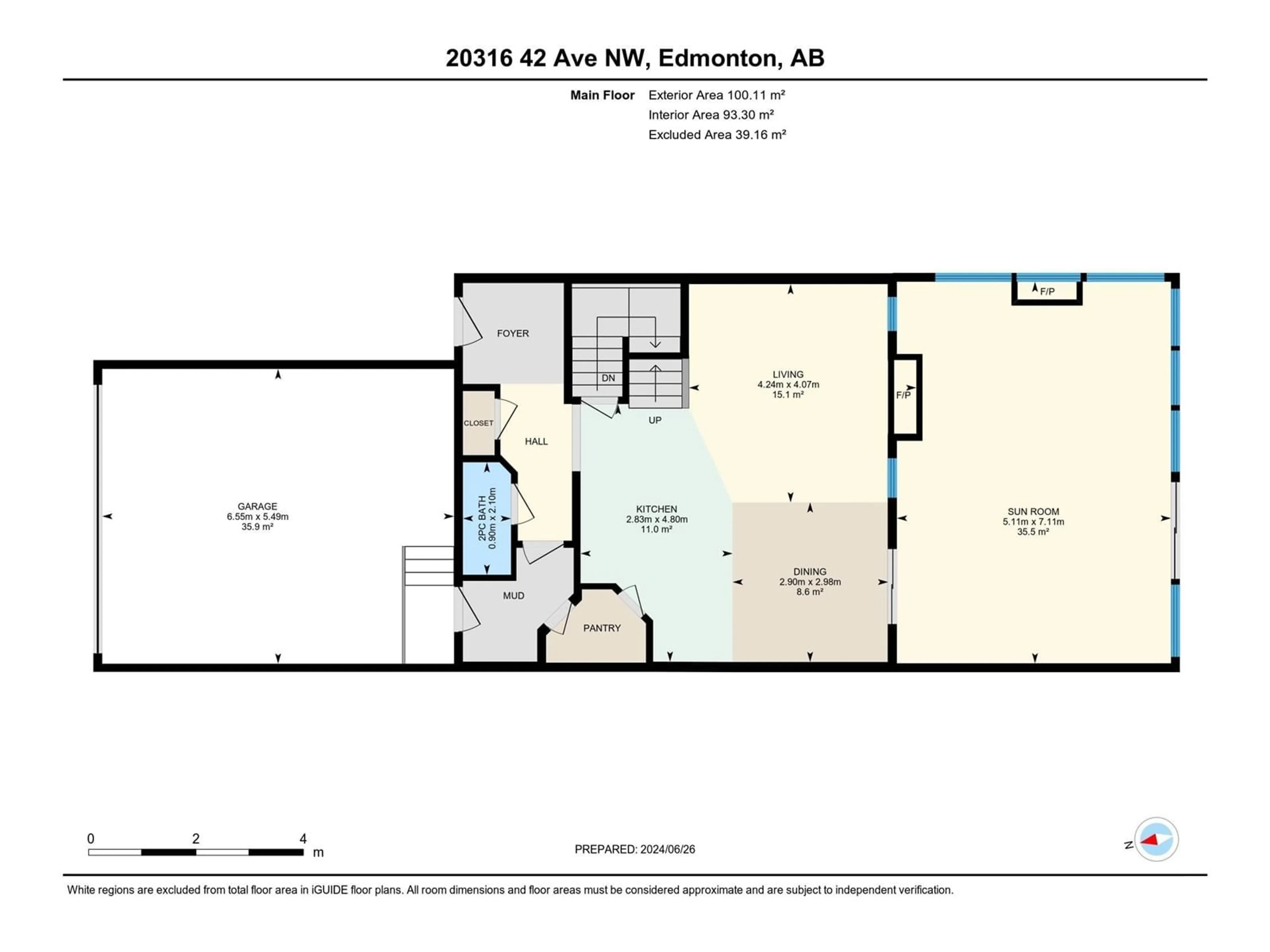20316 42 AV NW, Edmonton, Alberta T6M0R8
Contact us about this property
Highlights
Estimated ValueThis is the price Wahi expects this property to sell for.
The calculation is powered by our Instant Home Value Estimate, which uses current market and property price trends to estimate your home’s value with a 90% accuracy rate.Not available
Price/Sqft$306/sqft
Days On Market30 days
Est. Mortgage$2,405/mth
Tax Amount ()-
Description
Discover your dream home in desirable Edgemont. This beautiful 4-bedroom residence offers a perfect blend of comfort, style, and convenience. Immerse yourself in the beauty of every season with the all-seasons sunroom, providing a serene space to relax and enjoy natural light. The fully finished basement features a spacious rec room, an additional bedroom, and a full bathroom, making it an ideal space for entertaining guests or creating a cozy retreat. Unwind in the large primary suite, offering ample space, a comfortable layout, and a ensuite bathroom. Located in Edgemont, this home is within walking distance of coffee shops, restaurants, daycare centers, and soon-to-be-completed grocery store this year. Additionally, a new K-9 public school is set to open its doors in September 2027, ensuring a top-notch education for your children. Don't miss out on this incredible opportunity to own a beautiful home in one of Edgemont's most coveted neighborhoods. (id:39198)
Property Details
Interior
Features
Upper Level Floor
Bedroom 3
10.8' x 12.2'Bonus Room
8.4' x 10.5'Primary Bedroom
16.9' x 12.2'Bedroom 2
10.9' x 10.5'Property History
 33
33

