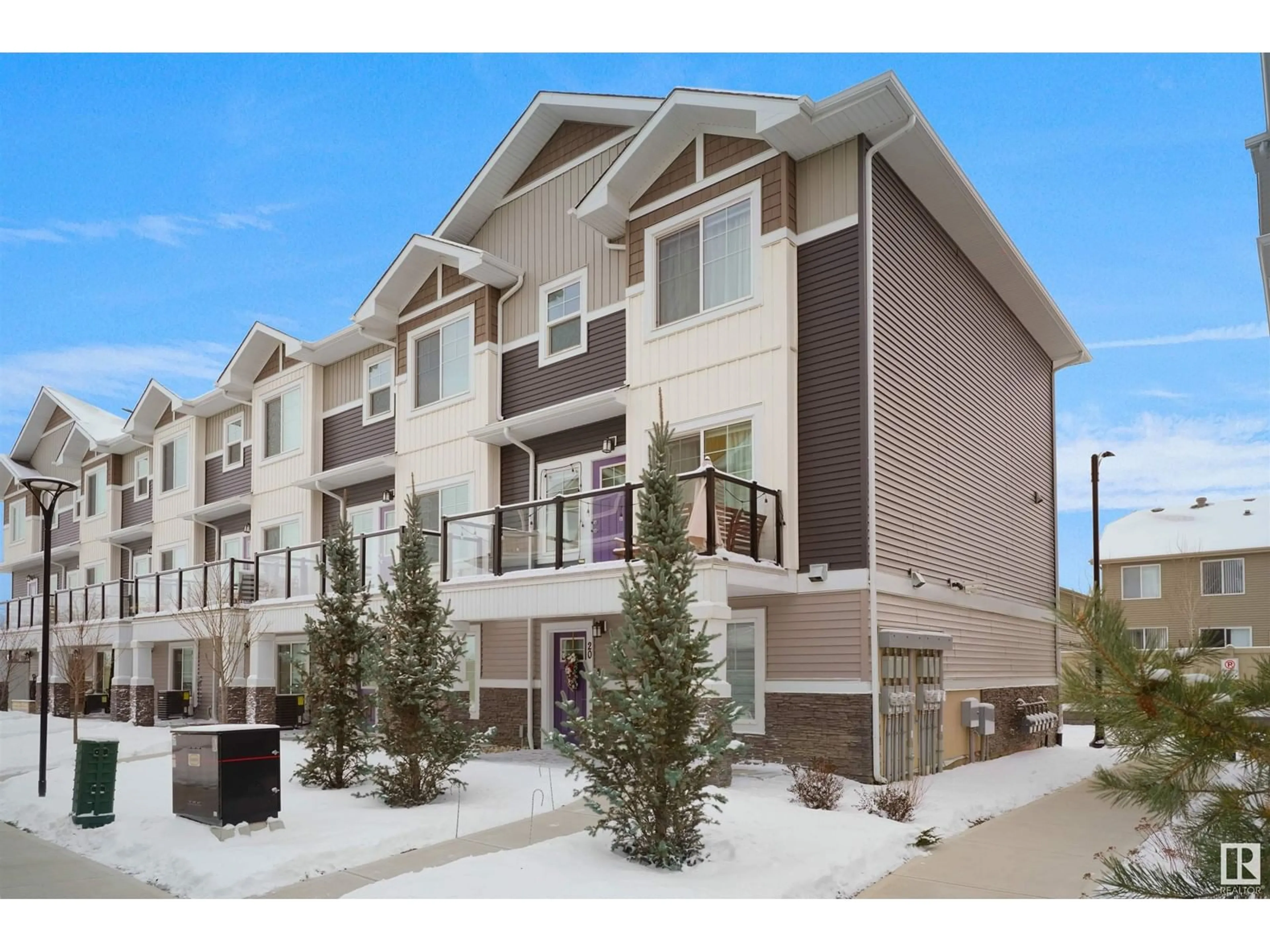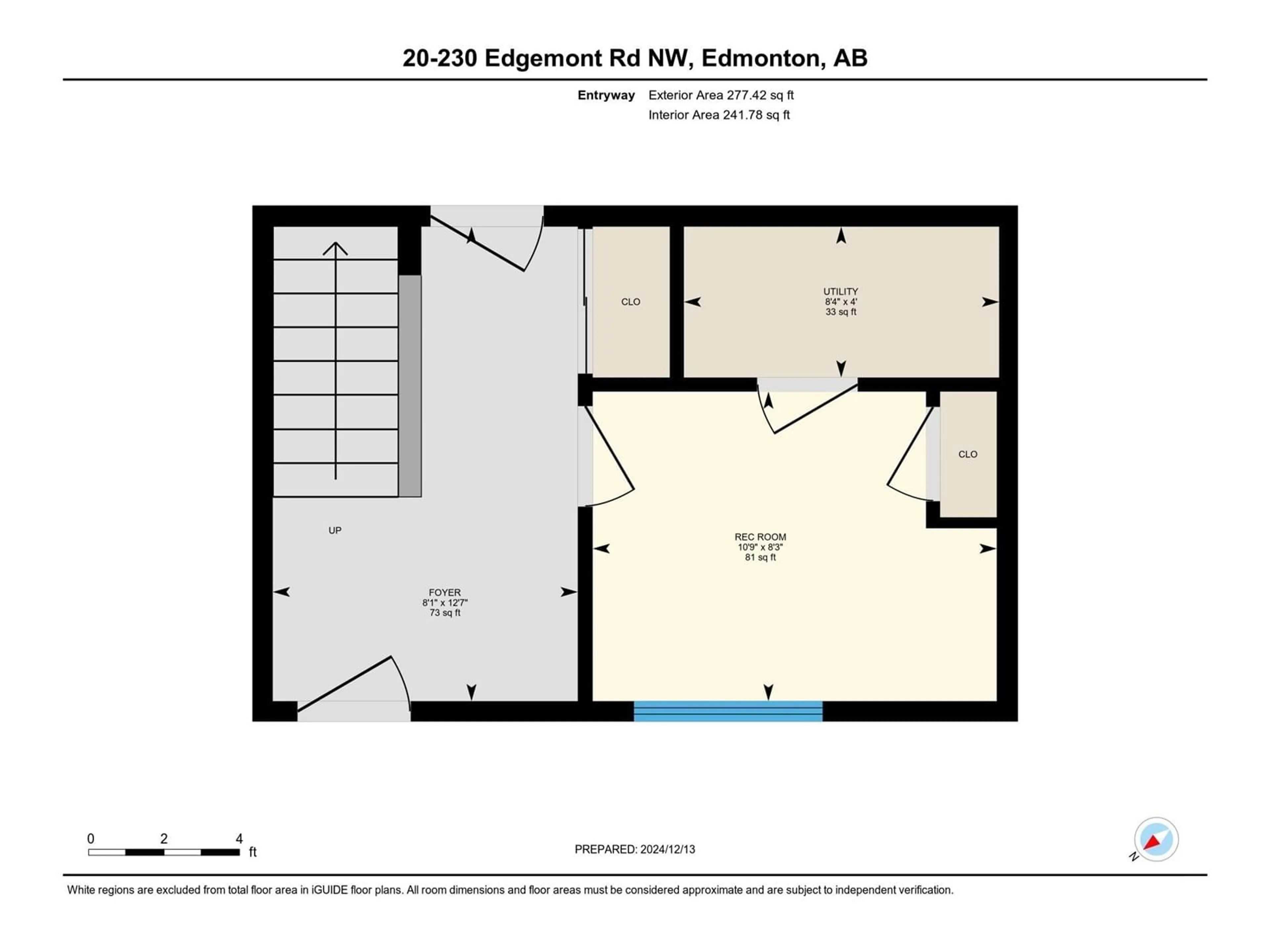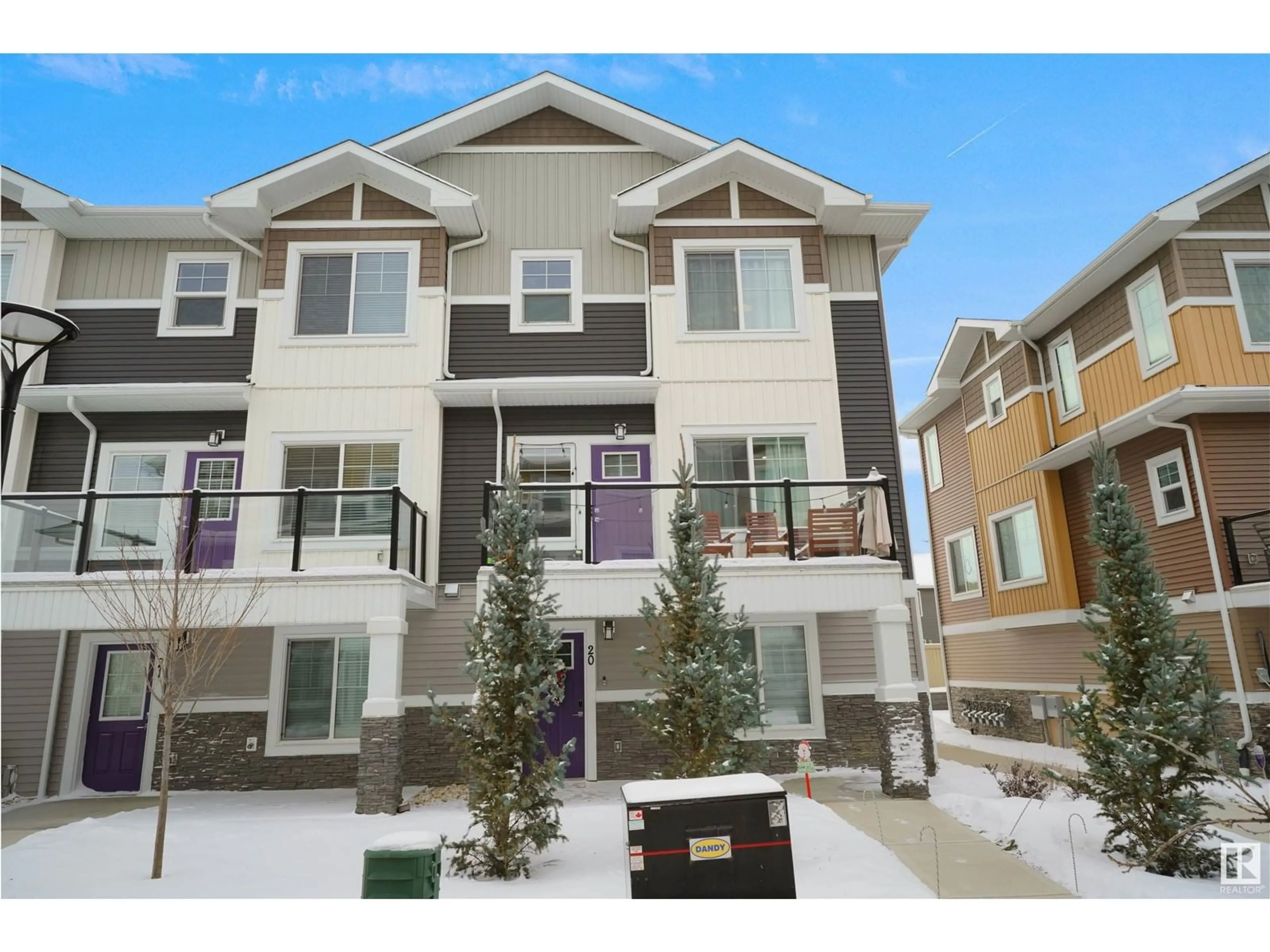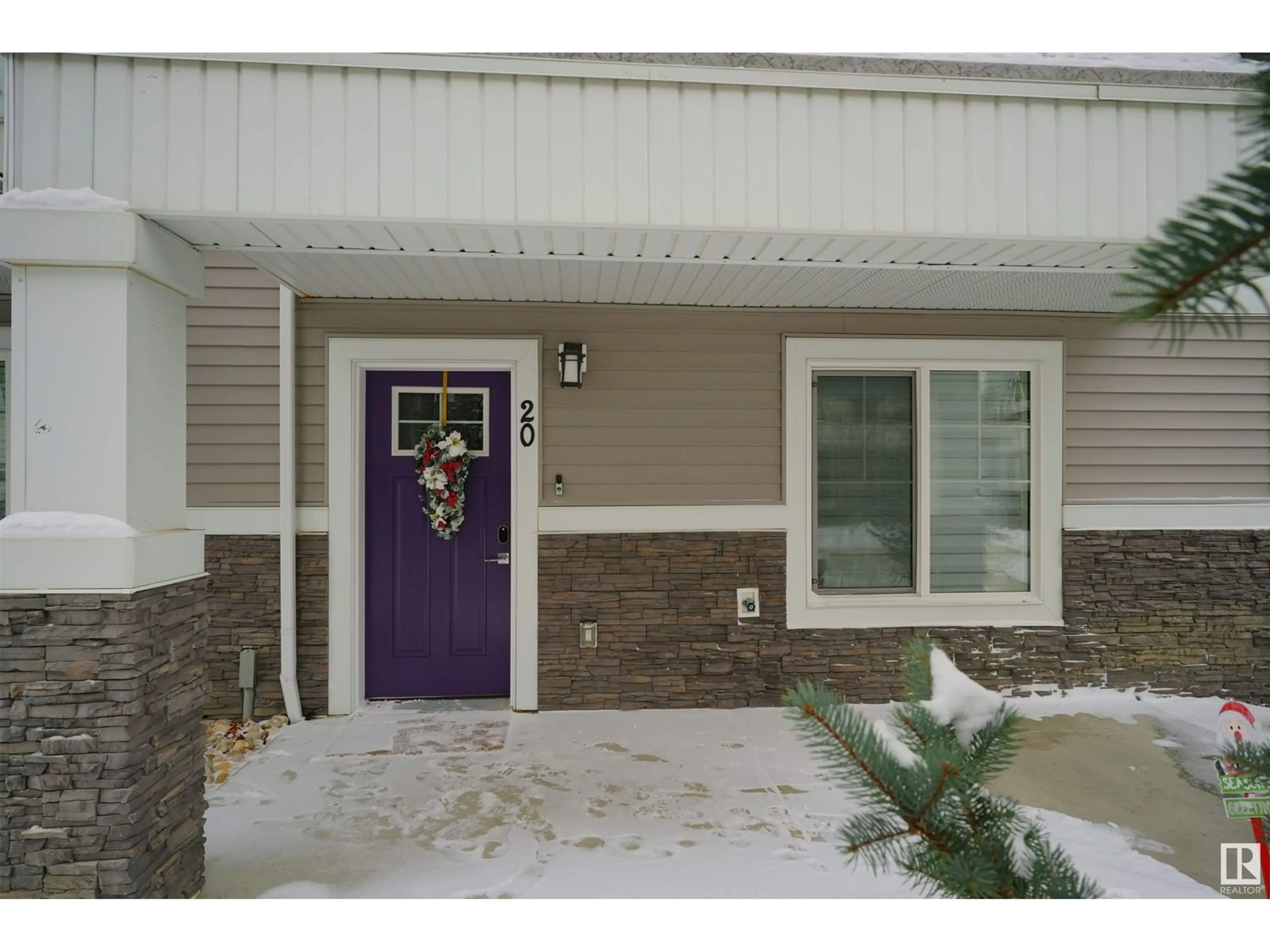#20 230 EDGEMONT RD NW, Edmonton, Alberta T6M0Y8
Contact us about this property
Highlights
Estimated ValueThis is the price Wahi expects this property to sell for.
The calculation is powered by our Instant Home Value Estimate, which uses current market and property price trends to estimate your home’s value with a 90% accuracy rate.Not available
Price/Sqft$236/sqft
Est. Mortgage$1,714/mo
Maintenance fees$245/mo
Tax Amount ()-
Days On Market9 days
Description
Looking for a prestigious address and the perfect home? Here it is - this gorgeous townhome offers the best of the carefree condo lifestyle with luxurious finishes and amazing details! A double attached garage for convenience and safety and the entrance floor also offers a flex room - great for den or exercise! The main level is spacious and open with a large dining area; dream kitchen with quartz countertops, large island with eating bar and a pantry! The great room has a cozy fireplace and a door to the deck - lots of room to relax! The main level also offers a laundry room and a two piece powder room. Up to the second floor, you'll be impressed with the space - a Bedroom with an ensuite, with a walk-in closet plus 2 bedrooms and another 3 piece bathroom. An amazing home in a perfect location! (id:39198)
Property Details
Interior
Features
Main level Floor
Living room
5.66 m x 3.9 mDining room
4.73 m x 3.4 mKitchen
3.76 m x 2.9 mDen
3.26 m x 2.5 mCondo Details
Inclusions




