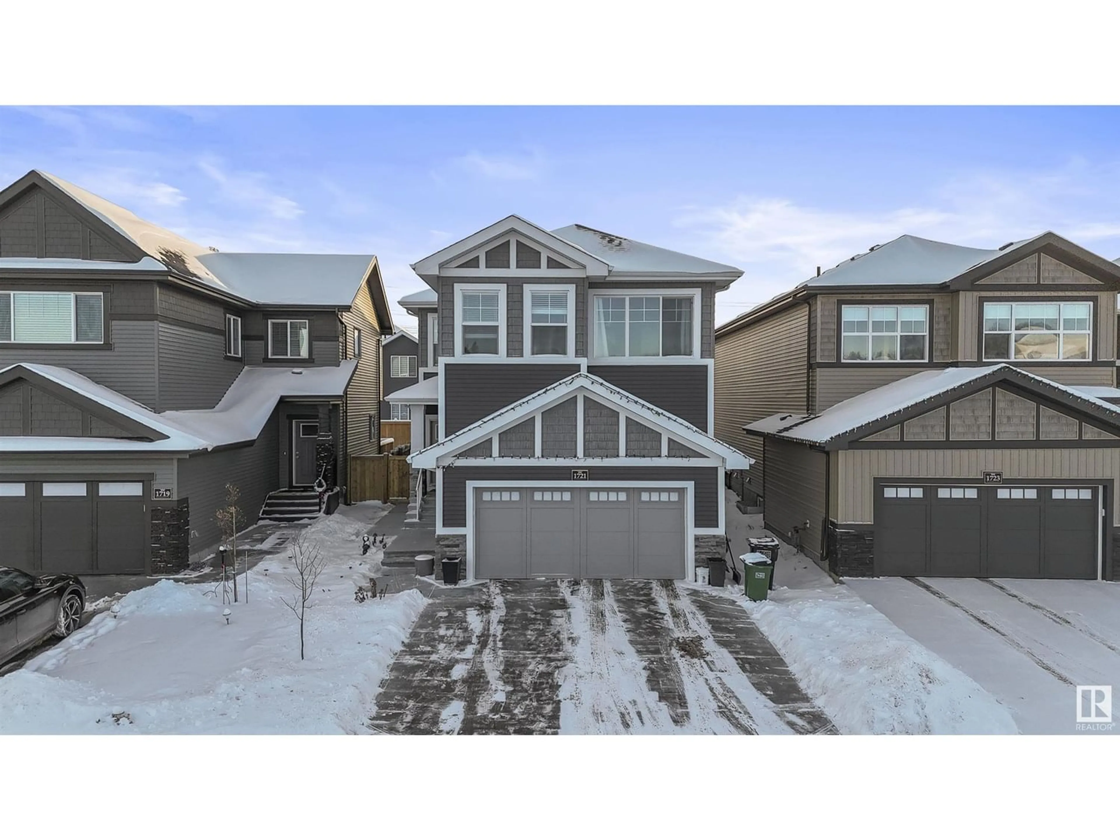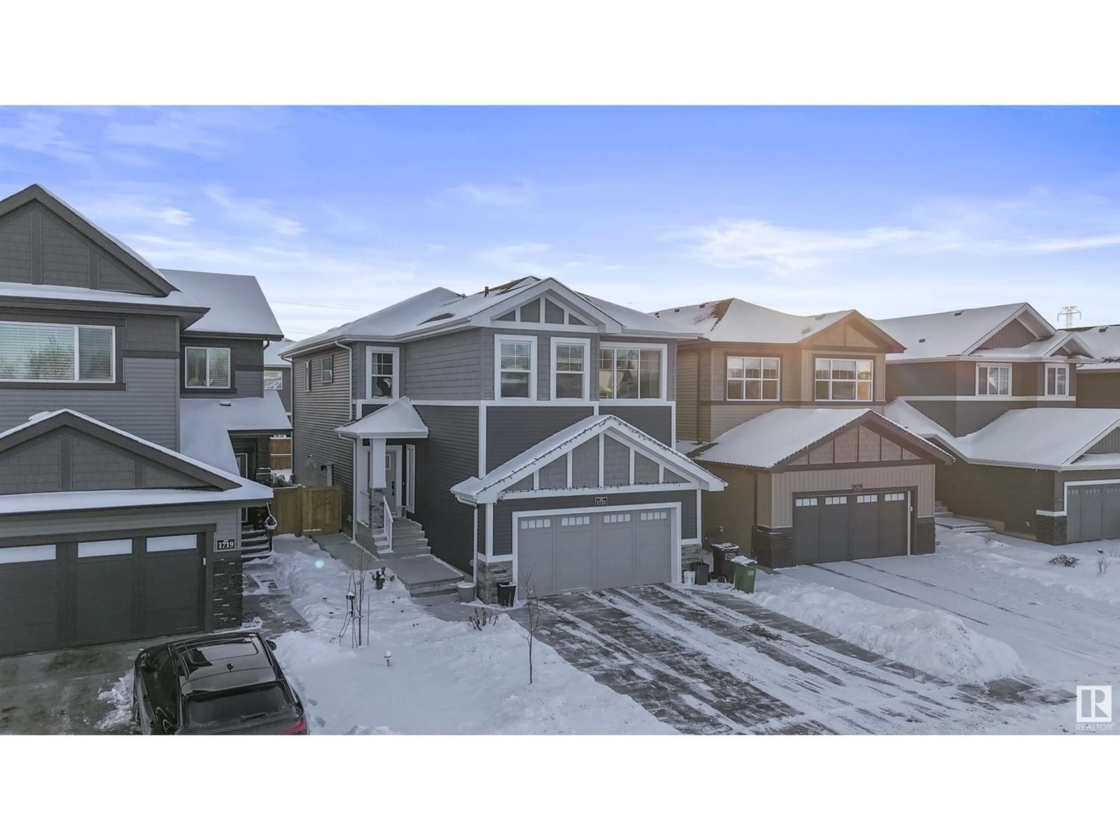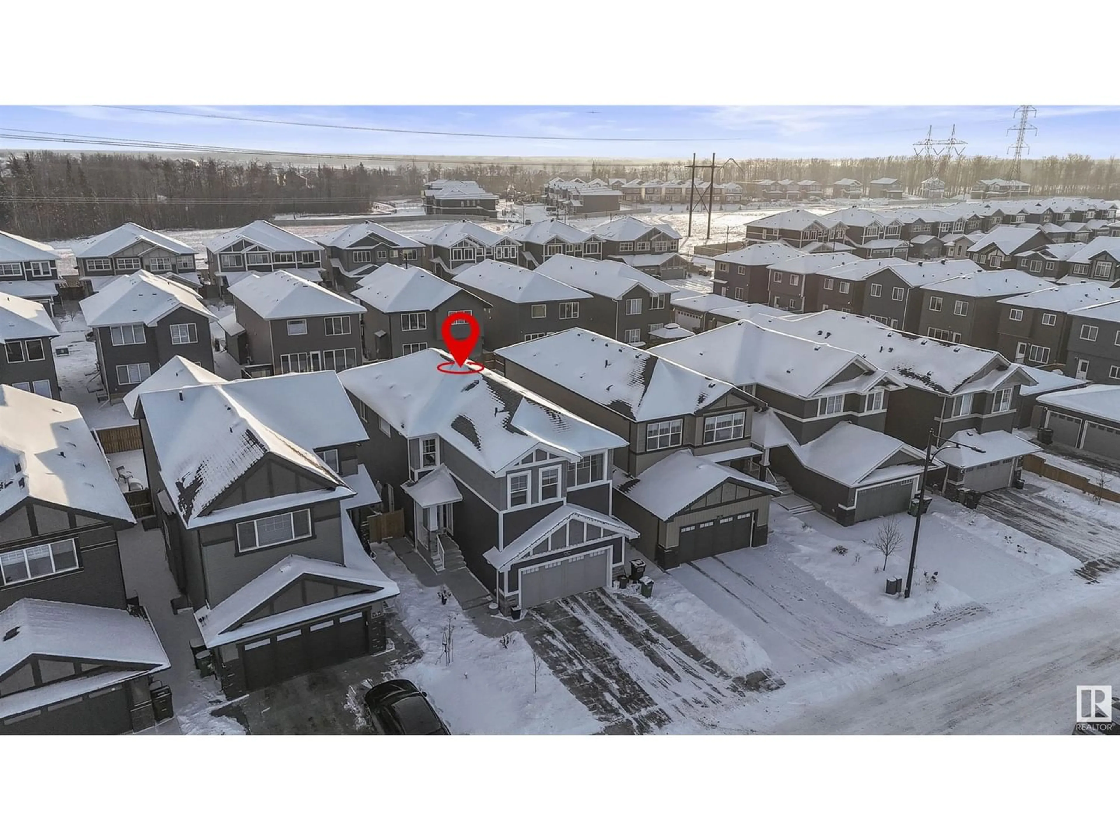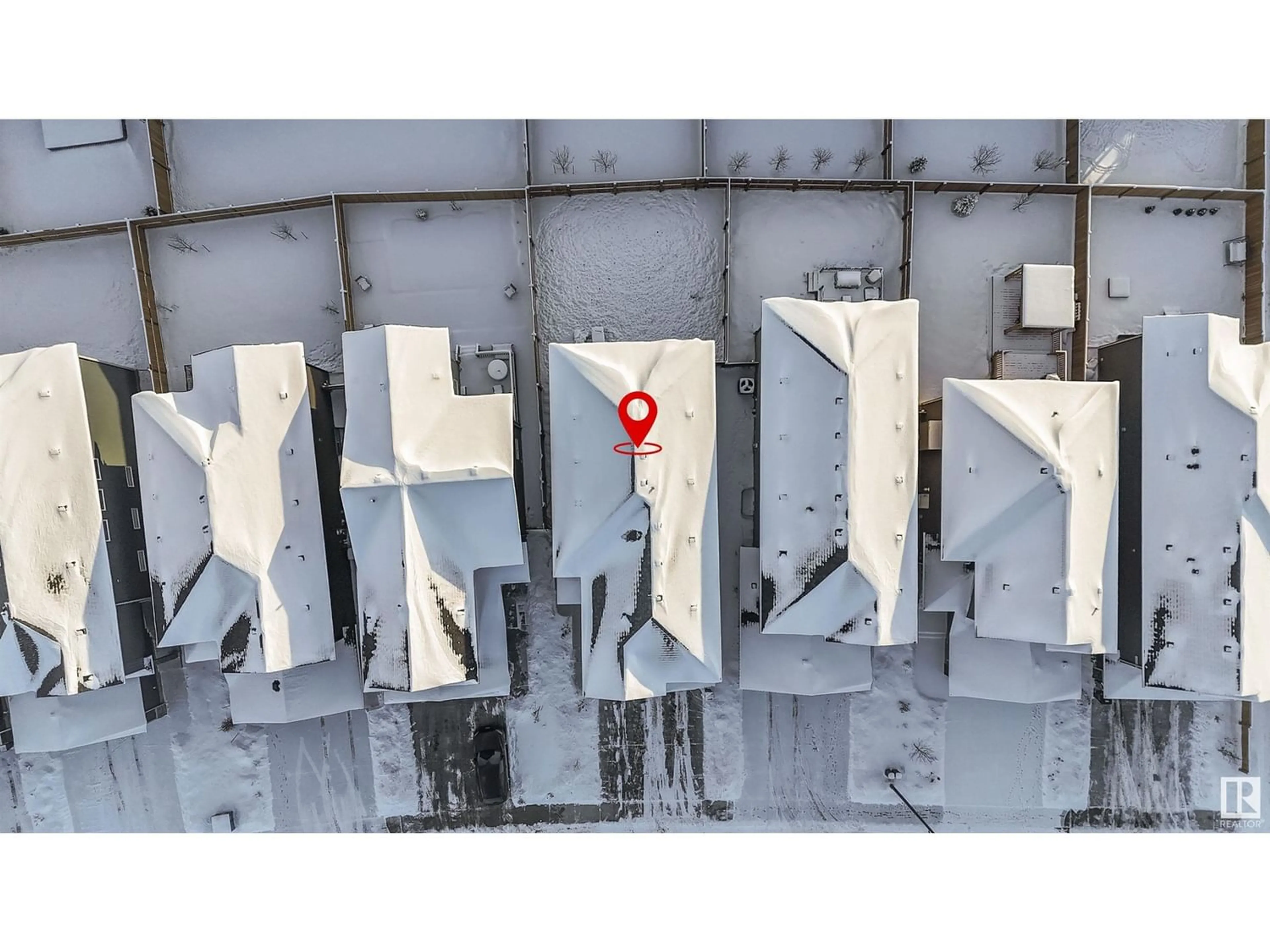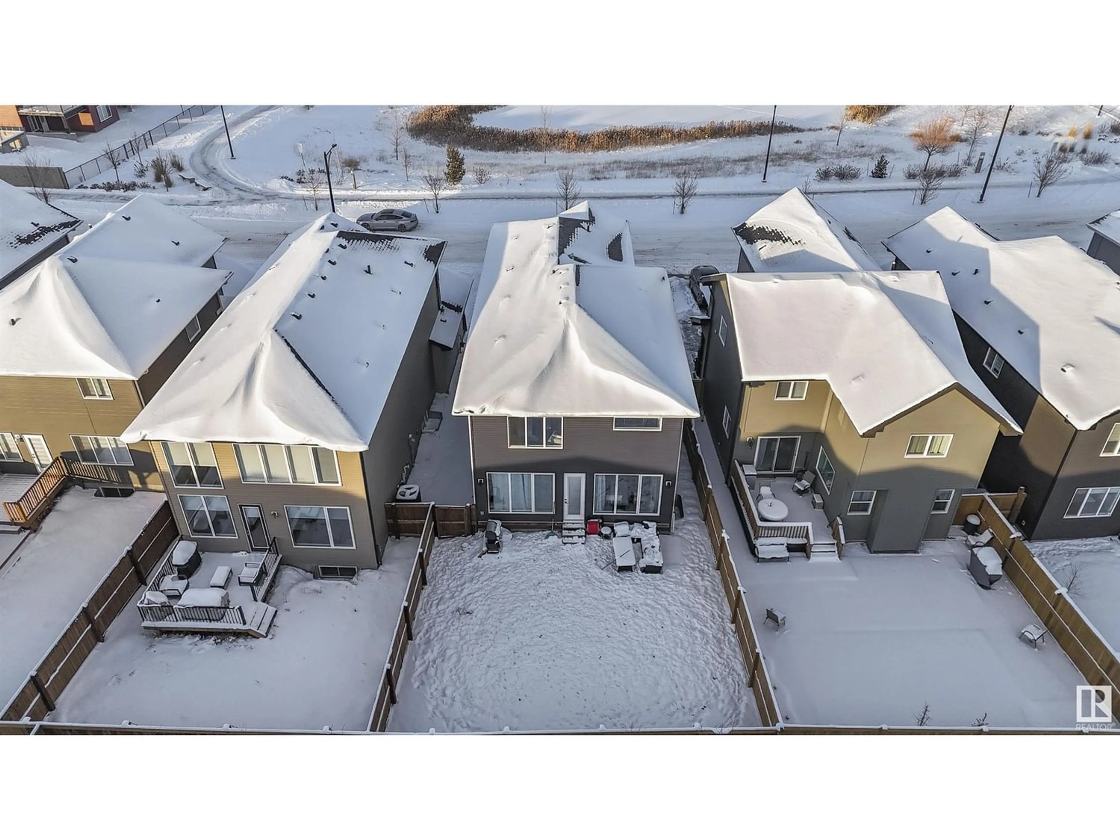1721 ENRIGHT LI NW, Edmonton, Alberta T6M0Z4
Contact us about this property
Highlights
Estimated ValueThis is the price Wahi expects this property to sell for.
The calculation is powered by our Instant Home Value Estimate, which uses current market and property price trends to estimate your home’s value with a 90% accuracy rate.Not available
Price/Sqft$281/sqft
Est. Mortgage$3,002/mo
Tax Amount ()-
Days On Market333 days
Description
Experience luxury living in Edgemont's Woodhaven! This exceptional 6-bedroom home, situated on a tranquil street overlooking a picturesque pond and serene walking paths, offers a lavish lifestyle. The 9 ft main floor boasts a gourmet kitchen & stainless steel appliances. Impeccable detailing includes a curved wall office, a feature fireplace wall, and tasteful feature walls. The primary bedroom is a true sanctuary with 2 walk-in closets, while the ensuite pampers with a standalone tub & an oversized glass-tiled shower. The bonus room offers a dedicated office space and cozy benches that overlook the breathtaking view. The separate entrance to the basement reveals additional living space, a second laundry room, a bathroom, two bedrooms, and plumbing for a second kitchen. Don't miss this extraordinary opportunity, with proximity to playgrounds and the natural beauty of Wedgewood Ravine and its extensive trail system. Your dream home awaits in one of Edmonton's hottest selling communities, Edgemont! (id:39198)
Property Details
Interior
Features
Basement Floor
Recreation room
13'4" x 25'9Bedroom 5
12'4" x 8'1Bedroom 6
12'4" x 8'9Laundry room
5'1" x 8'9"
