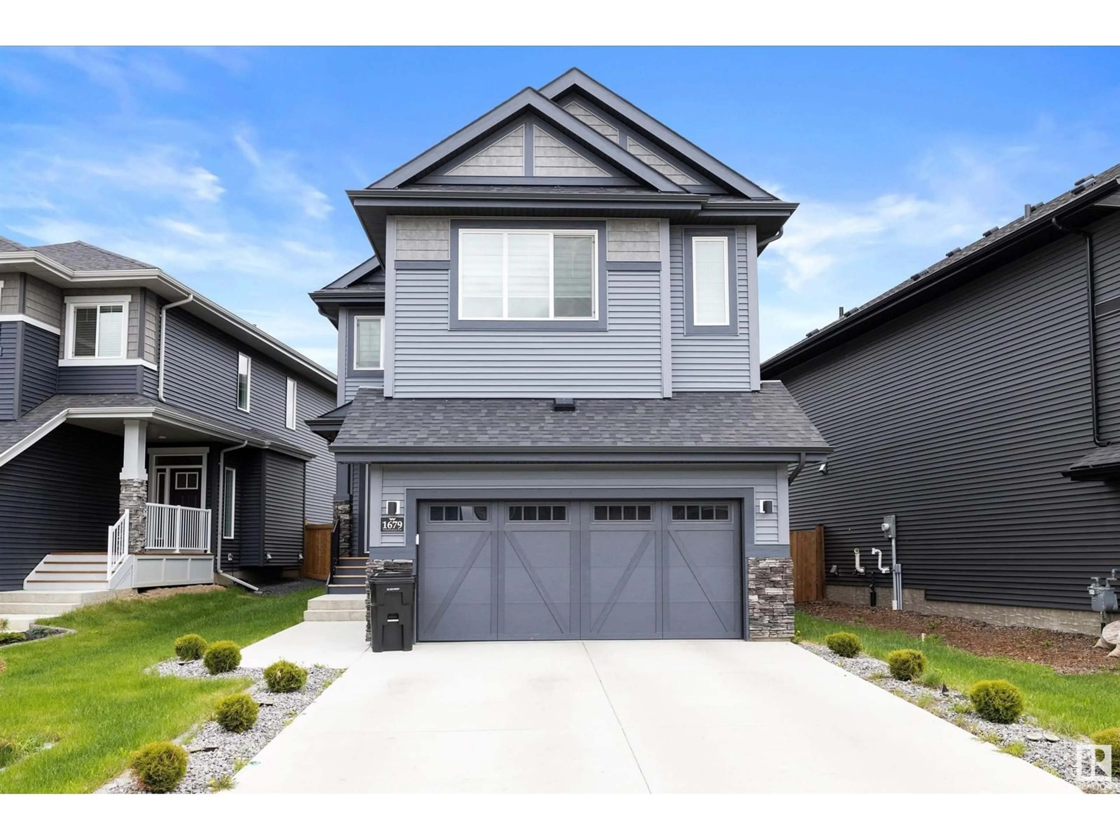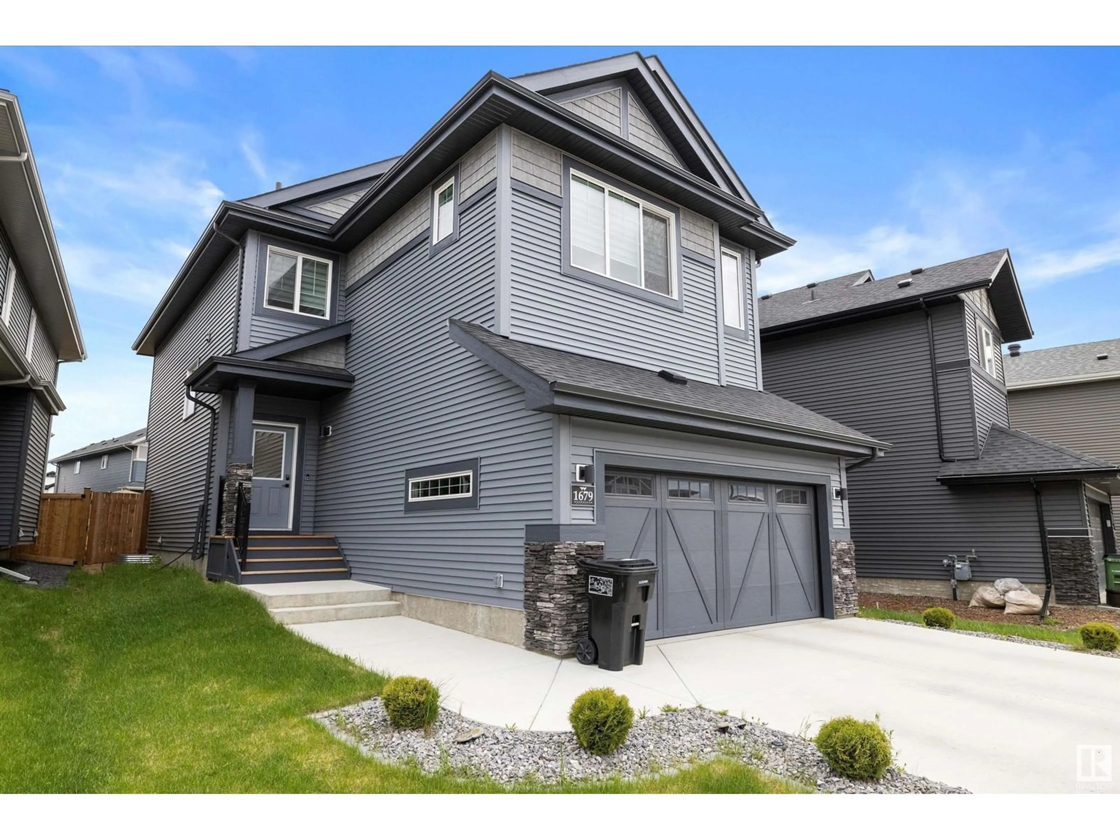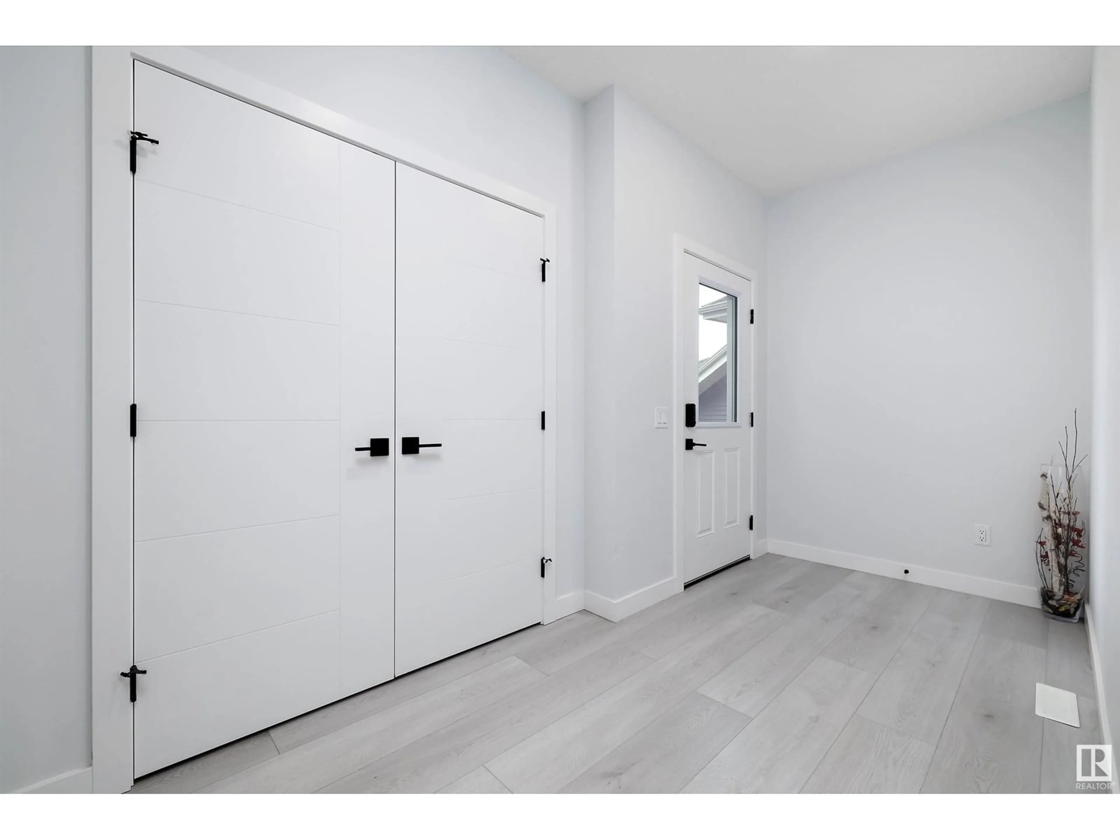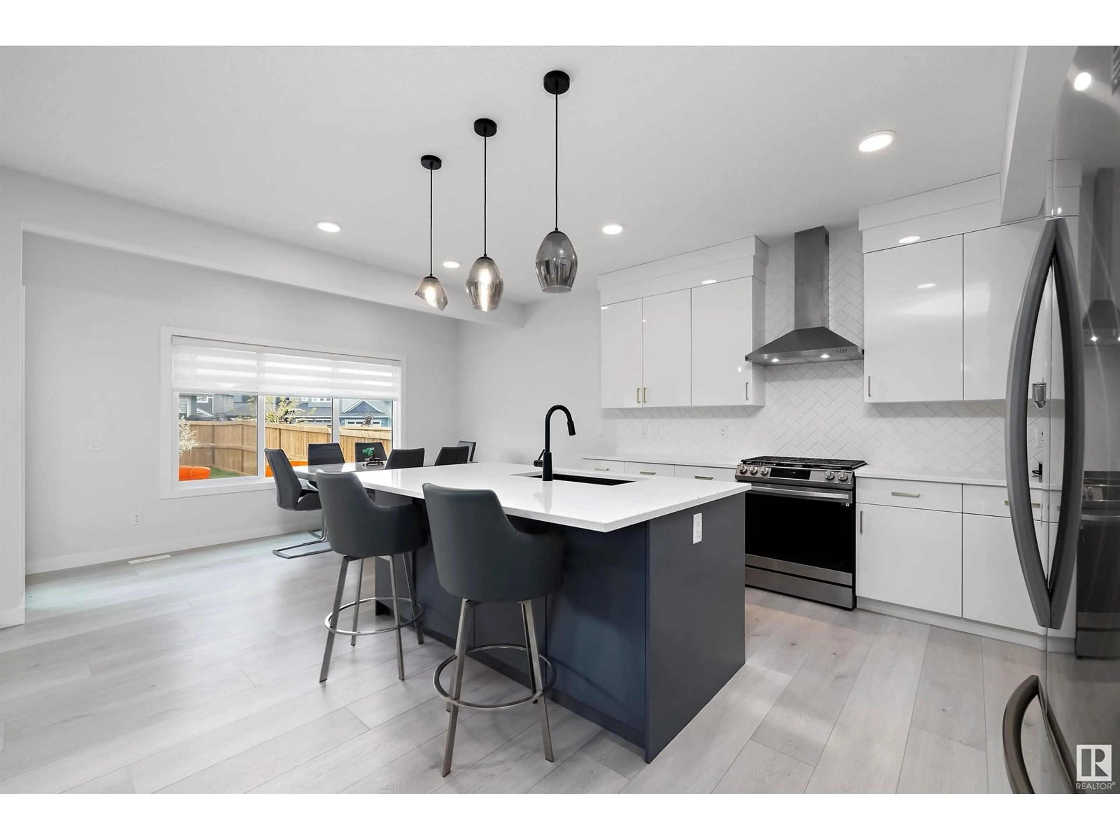1679 Enright WY NW, Edmonton, Alberta T6M0Z2
Contact us about this property
Highlights
Estimated ValueThis is the price Wahi expects this property to sell for.
The calculation is powered by our Instant Home Value Estimate, which uses current market and property price trends to estimate your home’s value with a 90% accuracy rate.Not available
Price/Sqft$272/sqft
Est. Mortgage$2,577/mo
Tax Amount ()-
Days On Market170 days
Description
WELCOME TO THE DIAMOND OF THE WEST! AS YOU ARRIVE, YOU ARE PRESENTED W/ THIS WEST FRONT FACING SINGLE FAMILY DETACHED HOME IN THE UP & COMING DEVELOPING COMMUNITY OF EDGEMONT. ENTER & NOTICE A SPACIOUS LANDING AREA THAT LEADS TO A BEAUTIFUL OPEN CONCEPT LAYOUT IN IMMACULATE CONDITION THAT HAS A SLEEK MODERN TOUCH W/ CENTRALISED A/C AS YOU RELAX IN THE COMFORTABLE LIVINGROOM; TRIPLE PANE VINYL WINDOWS TO WELCOME ALL THE NATURAL LIGHT. THE MAIN FLOOR BOASTS A KITCHEN W/ STAINLESS STEEL APPLIANCES, SILGRANIT SINK, ENLARGED QUARTZ BARLIKE COUNTERTOP PERFECT FOR ENTERTNMENT W/ MODERN COLOUR FINISHES & FOR SOMEONE WHO LOVES TO COOK UP A FEAST & ENJOY THE COMPANY AROUND THEM. THE 2ND FLOOR, WIND DOWN & KICK YOUR FEET UP IN THE SPACIOUS BONUS ROOM AT THE CENTRE W/ SURROUNDING ROOMS & THE MASTER BEDROOM THAT COMES EQUIPED WITH AN ENSUITE & WALKIN CLOSET. A WALK IN LAUNDRY ROOM TO CLEAN AND WASH ALL YOUR PROBLEMS AWAY. LASTLY ENJOY THE BEAUTIFUL BACKYARD THAT IS SET FOR ENTERTAINMENT THROUGH THE DECK & GRASS SPACE (id:39198)
Property Details
Interior
Features
Main level Floor
Living room
Dining room
Kitchen
Exterior
Parking
Garage spaces 4
Garage type Attached Garage
Other parking spaces 0
Total parking spaces 4




