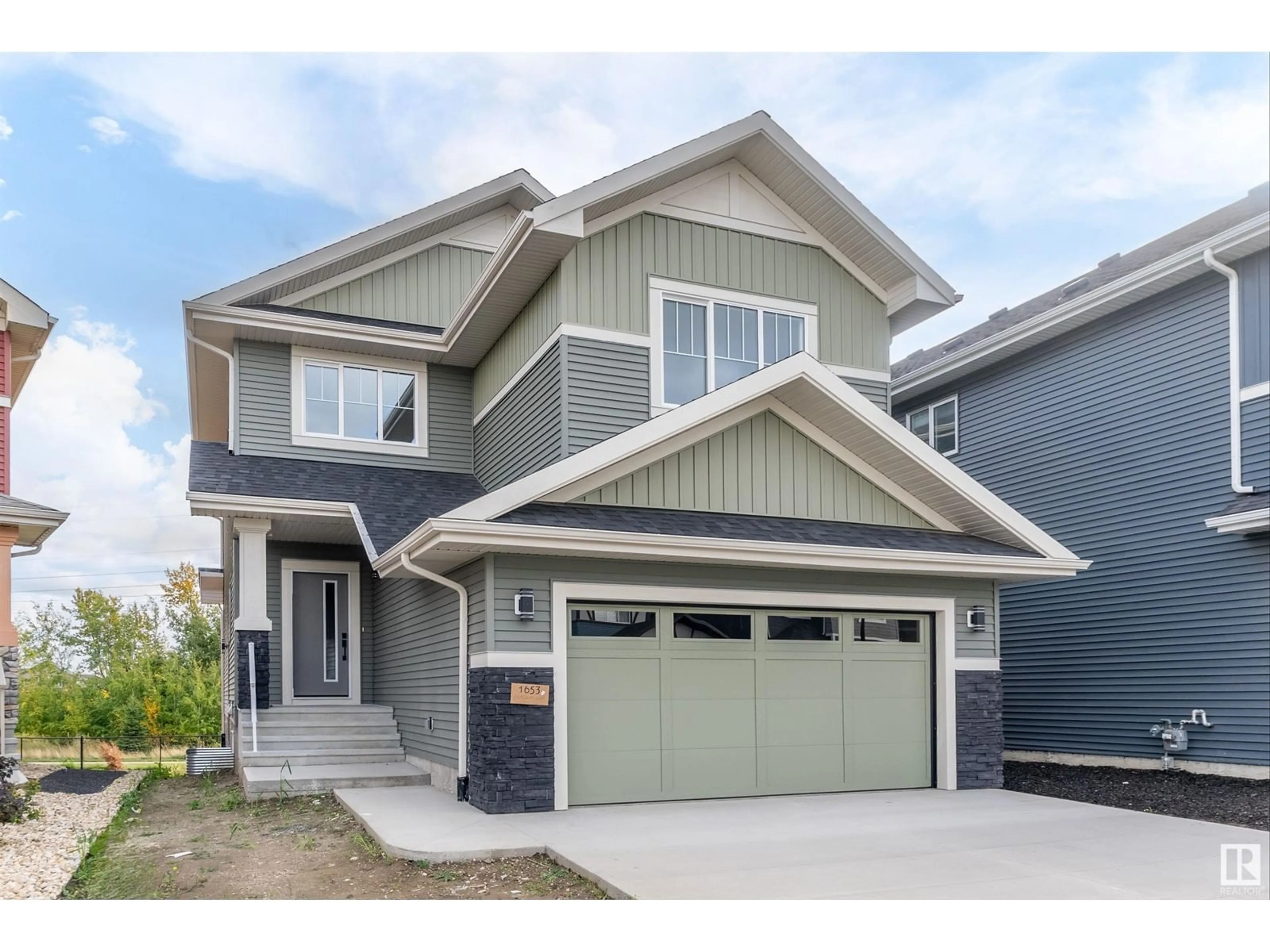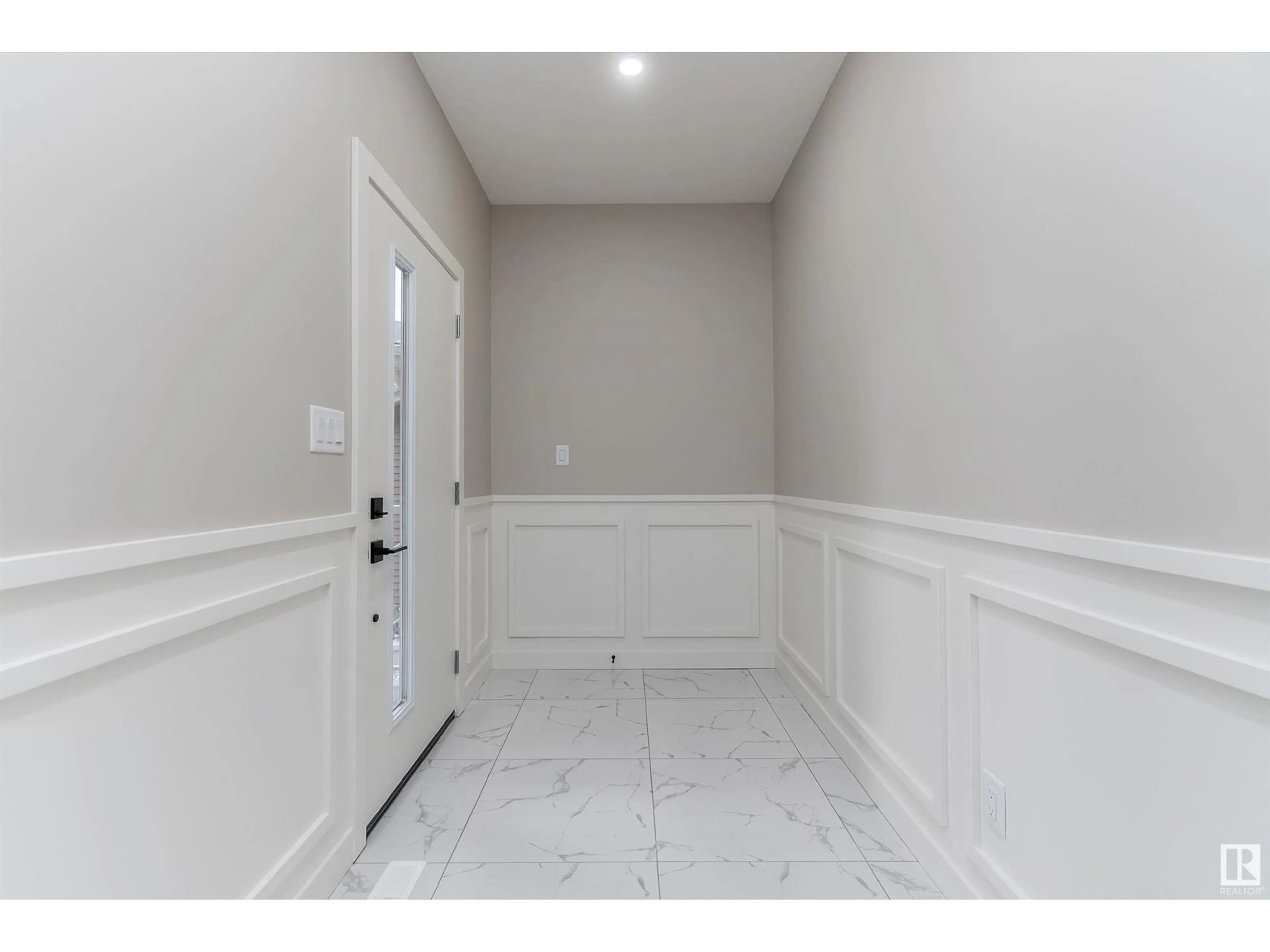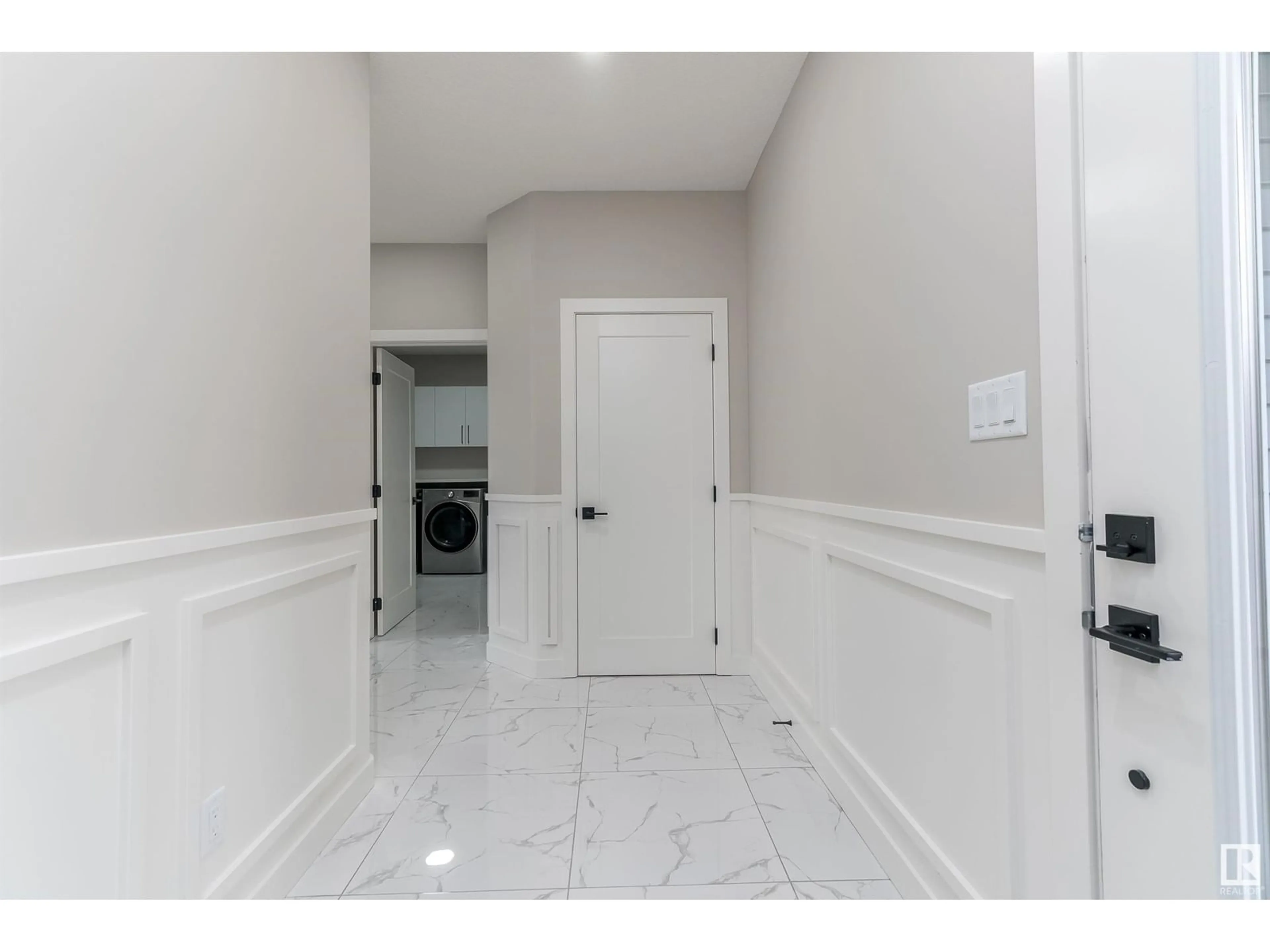1653 ENRIGHT WY NW, Edmonton, Alberta T6M0Z2
Contact us about this property
Highlights
Estimated ValueThis is the price Wahi expects this property to sell for.
The calculation is powered by our Instant Home Value Estimate, which uses current market and property price trends to estimate your home’s value with a 90% accuracy rate.Not available
Price/Sqft$312/sqft
Est. Mortgage$3,221/mo
Tax Amount ()-
Days On Market44 days
Description
Amazing Ravine Location! Welcome to this brand new New Castle 1B 2403 SQFT 2 storey model by award winning Blackstone Homes, backing on to the Ravine in Edgemont. This home won the best home in BILD 2023. Upon entering, you will be welcomed by nice foyer leading to a den for work from home days, mudroom with built ins, walk through pantry leading to chef's dream kitchen with built in appliance, side by side fridge/freezer, huge island. Dining area with bar. Great room offers open to below ceiling with linear fireplace, coffered ceiling finished with tile & wood. The 2nd floor offers 3 good size bedrooms, 2 baths, bonus room. Master bedroom is huge with beautiful spa like ensuite offering double sinks, 10MM frameless shower glass & freestanding tub, huge WIC. Other features - 9' main floor & basement ceiling, MDF shelving, Maple railing, upgraded plumbing/flooring/electrical, Soft closing cabinets, Feature walls, upgraded quartz, New Home Warranty. Easy Anthony Handay access, close to shopping/playground. (id:39198)
Property Details
Interior
Features
Main level Floor
Laundry room
Living room
Dining room
Kitchen
Property History
 53
53


