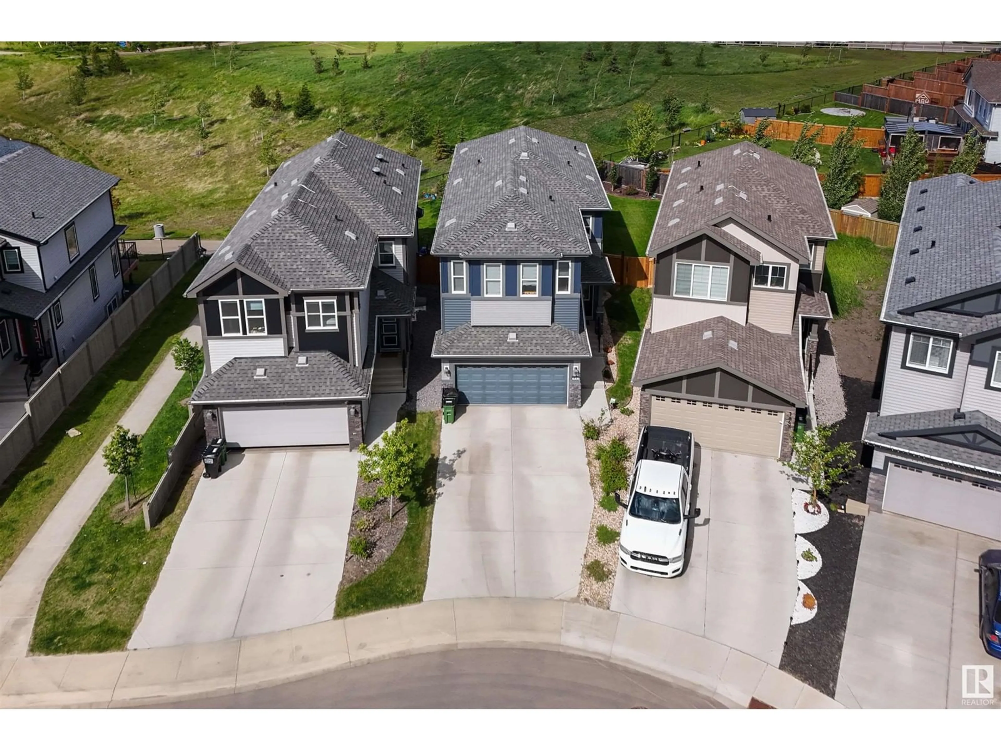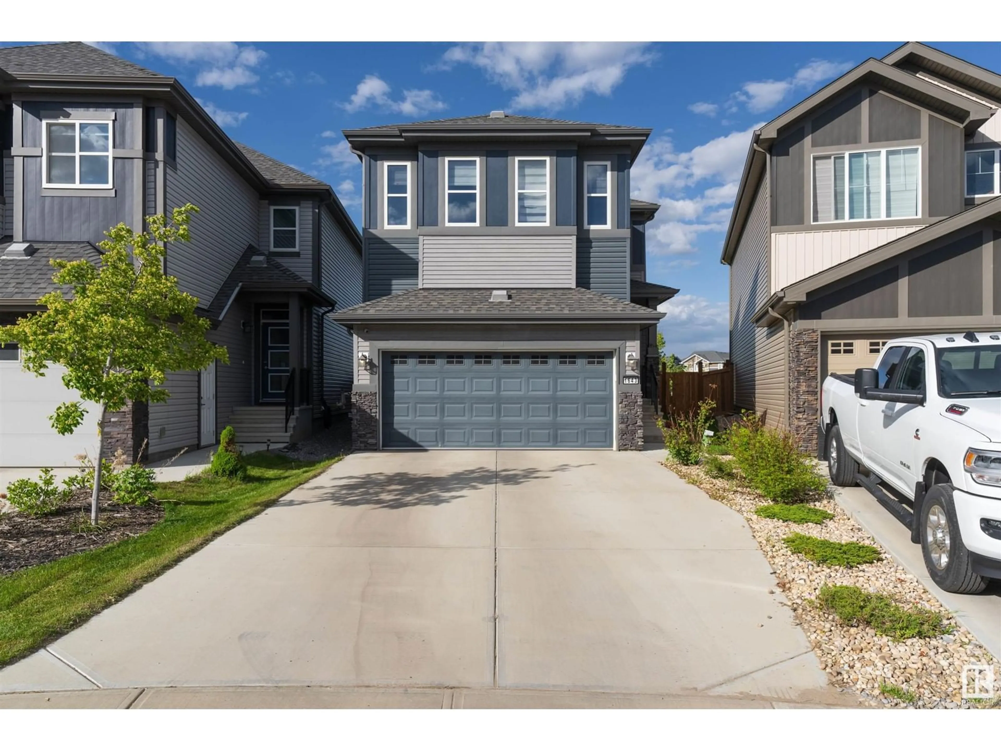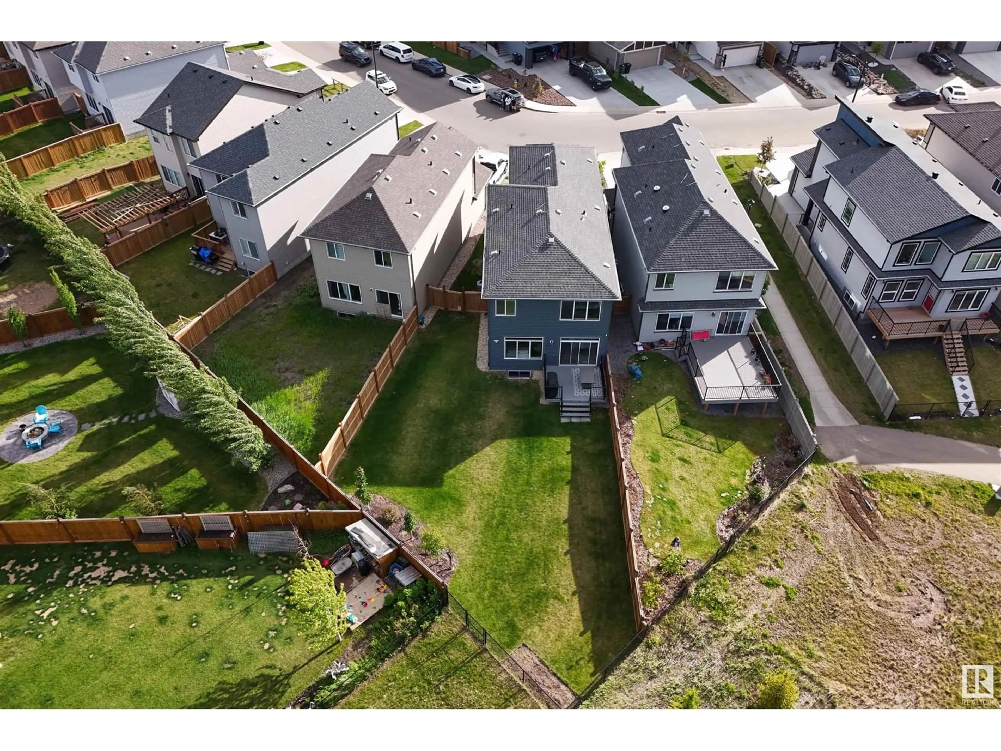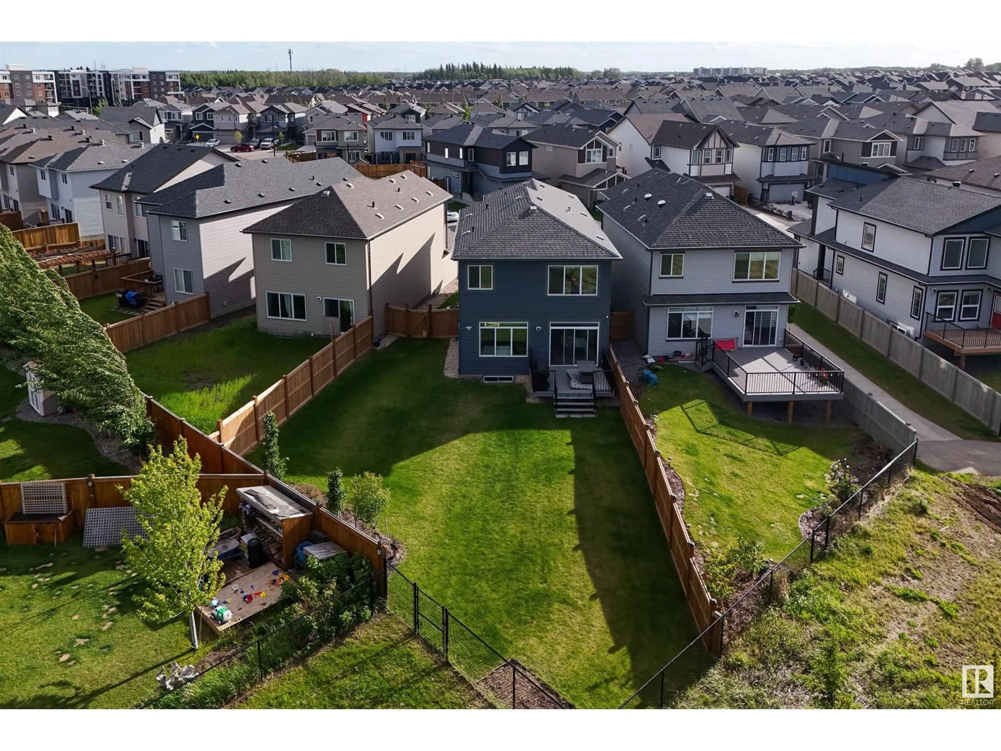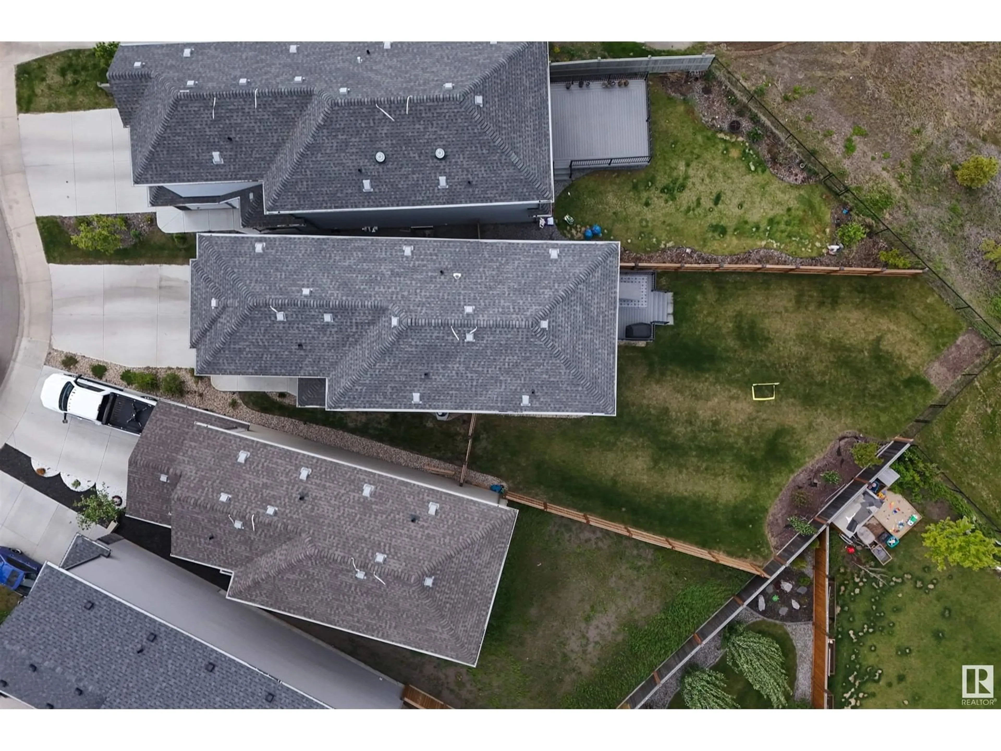1643 ERKER WY NW, Edmonton, Alberta T6M0Z8
Contact us about this property
Highlights
Estimated ValueThis is the price Wahi expects this property to sell for.
The calculation is powered by our Instant Home Value Estimate, which uses current market and property price trends to estimate your home’s value with a 90% accuracy rate.Not available
Price/Sqft$329/sqft
Est. Mortgage$3,113/mo
Tax Amount ()-
Days On Market177 days
Description
Walking into this beautiful home, you are warmly greeted by the main floor thats designed for both entertaining and everyday living. The extended countertop is perfect for hosting friends and family, and the walk-through pantry makes dropping off groceries and meal prep a breeze. This home has it all! Main floor office/den, upstairs bonus room with four bedrooms, 5-piece ensuite with a double sink setup, walk-in shower with full-size tub, upstairs laundry. Oh, and the list goes on...central air-conditioning, motorized blinds, built-in speakers on main floor feature wall complete with fireplace! If sipping coffee at sunrise on your deck while being surrounded by nature sounds like the perfect way to start your day, welcome to your new home! This 2200 sqft home is located on a pie-shaped lot that backs onto green space with pond views allowing you to enjoy tranquil mornings with family or host friends for dinner by sunset. Did we mention the pie-shaped yard with pond views? Welcome to your new home! (id:39198)
Property Details
Interior
Features
Main level Floor
Living room
4.17 m x 4.6 mDining room
2.86 m x 3.44 mKitchen
4.26 m x 4.73 mDen
2.57 m x 3.68 m
