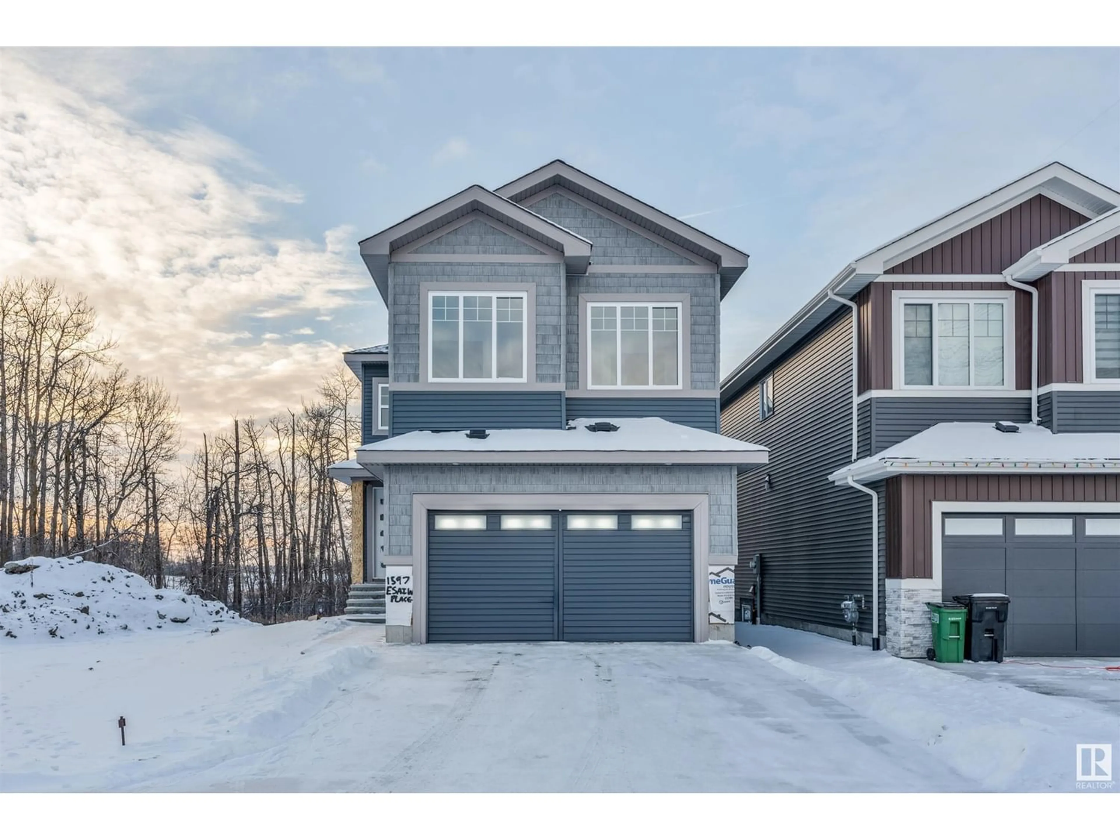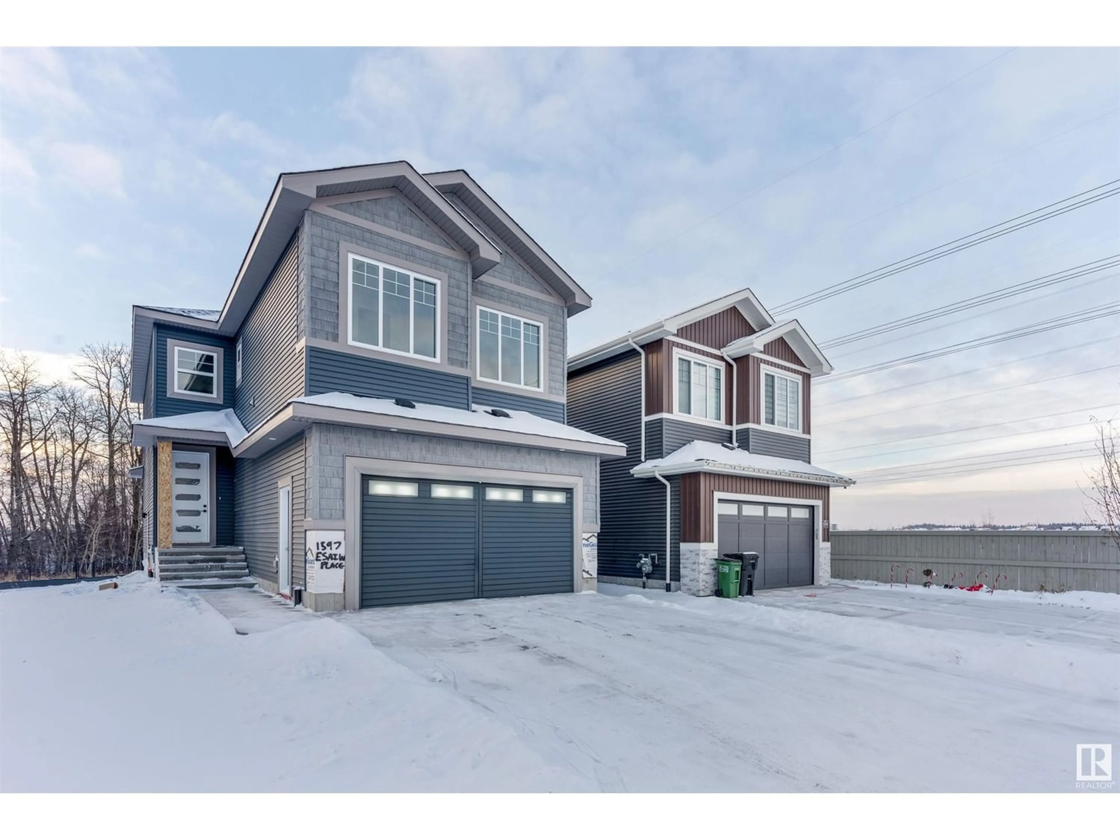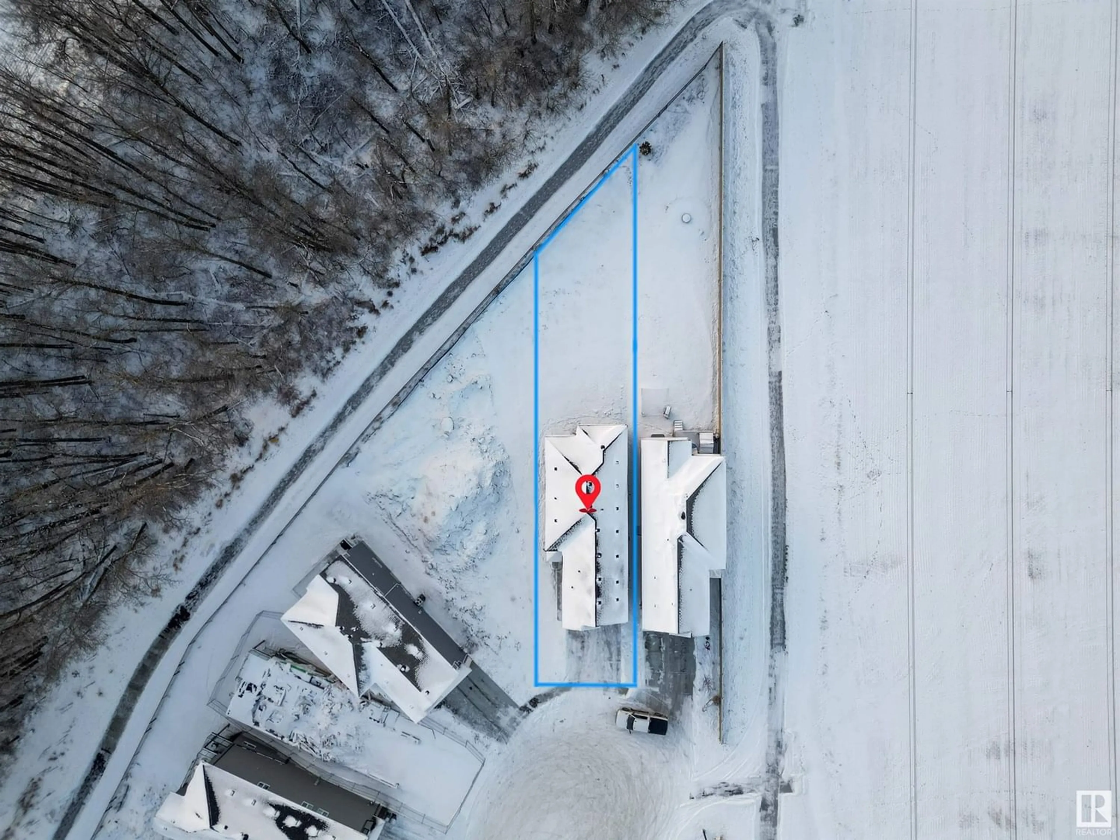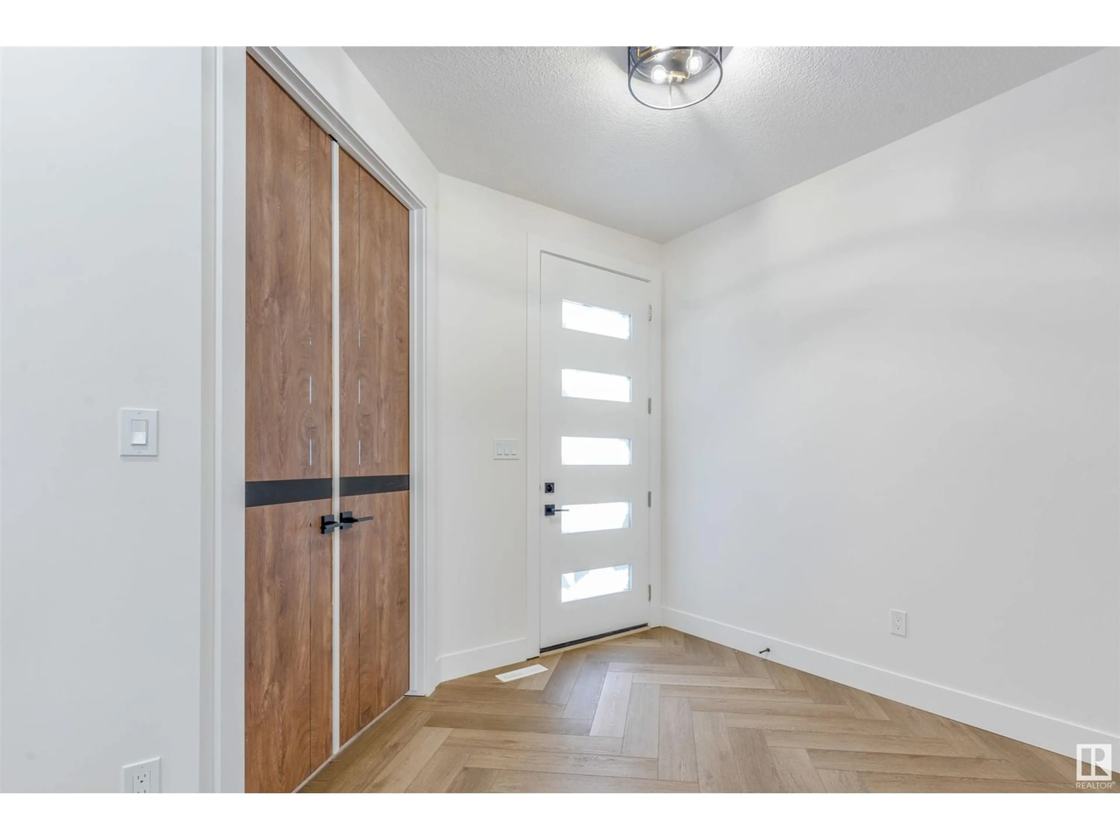1597 ESAIW PL NW, Edmonton, Alberta T6M0X5
Contact us about this property
Highlights
Estimated ValueThis is the price Wahi expects this property to sell for.
The calculation is powered by our Instant Home Value Estimate, which uses current market and property price trends to estimate your home’s value with a 90% accuracy rate.Not available
Price/Sqft$307/sqft
Est. Mortgage$3,006/mo
Tax Amount ()-
Days On Market365 days
Description
Experience an unrivaled oasis for your backyard parties in this exquisite west-backing home, nestled along the lush ravines of Edgemont. Boasting over 2270 square feet of premium design and upgraded features, this brand-new home offers an ownership opportunity like no other. The main level is a haven for entertainers. An oversized chef's kitchen, paired with a living room featuring an open-to-above design and expansive sunlit windows, creates the perfect ambiance. Designed with practicality in mind, a spacious walk-through pantry simplifies grocery drop-offs, while a main-level den adds versatility. Ascend upstairs to enjoy ravine views and enter your bonus room, offering a tranquil retreat tucked away from the primary suite for added privacy. The owner's suite is truly impressive with a generously sized closet, soaker tub, and dual sinks. The secondary bedrooms provide ample space for the kids or guests. (id:39198)
Property Details
Interior
Features
Upper Level Floor
Primary Bedroom
4.13 m x 5.53 mBedroom 2
2.83 m x 3.06 mBedroom 3
2.99 m x 3.04 mBedroom 4
2.86 m x 4.45 mProperty History
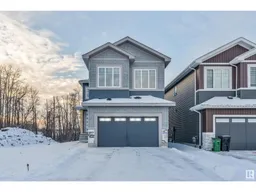 51
51
