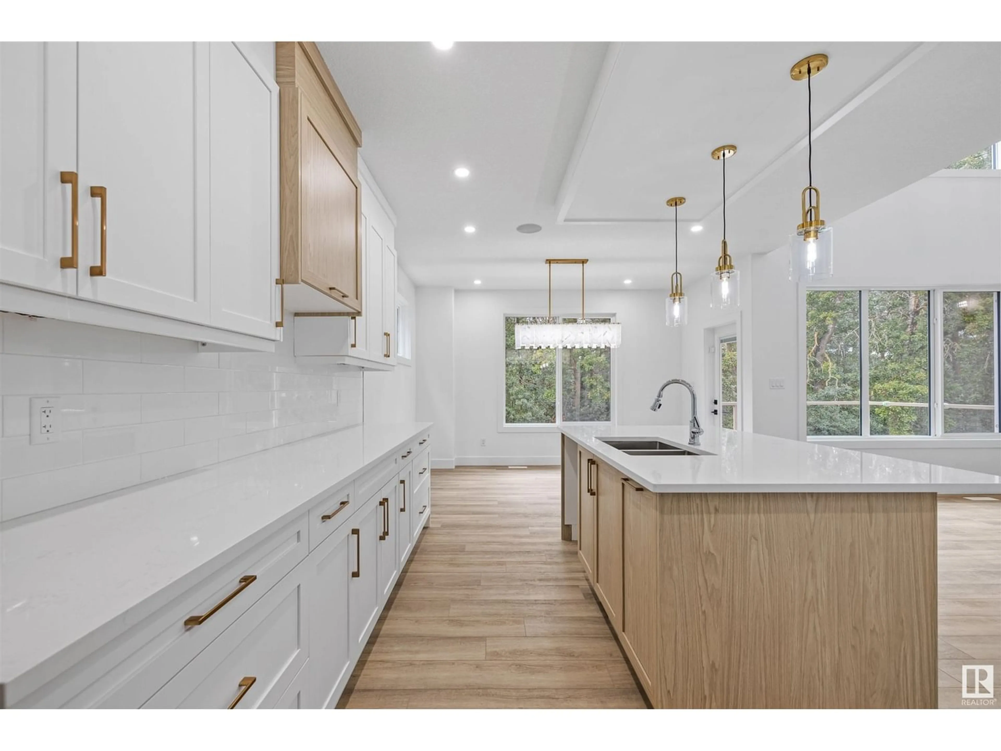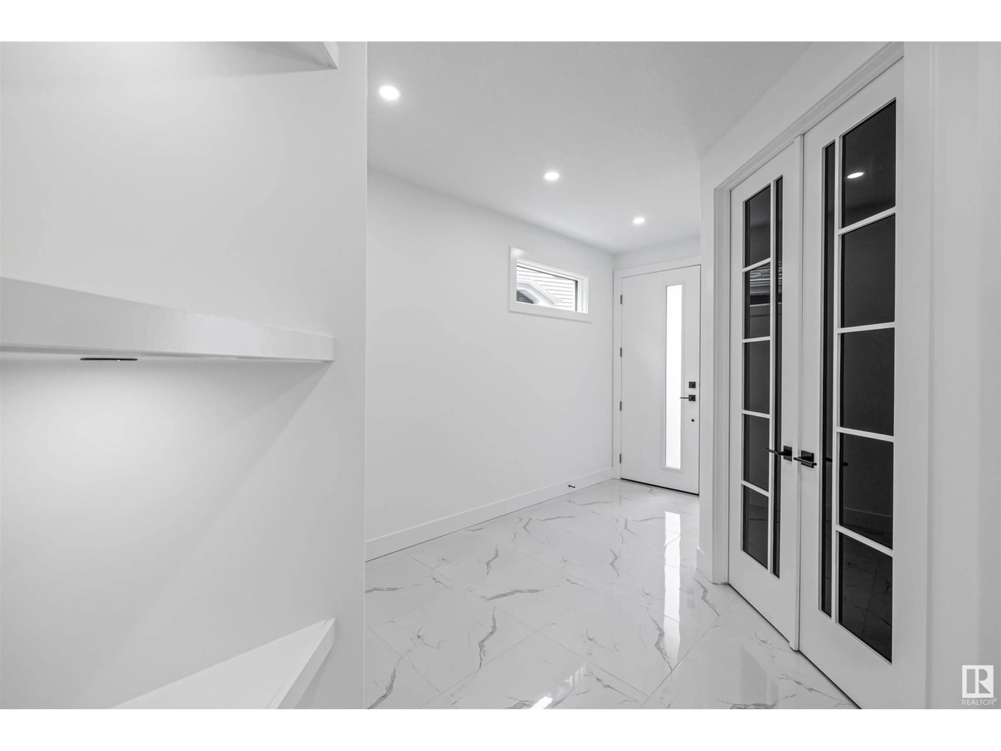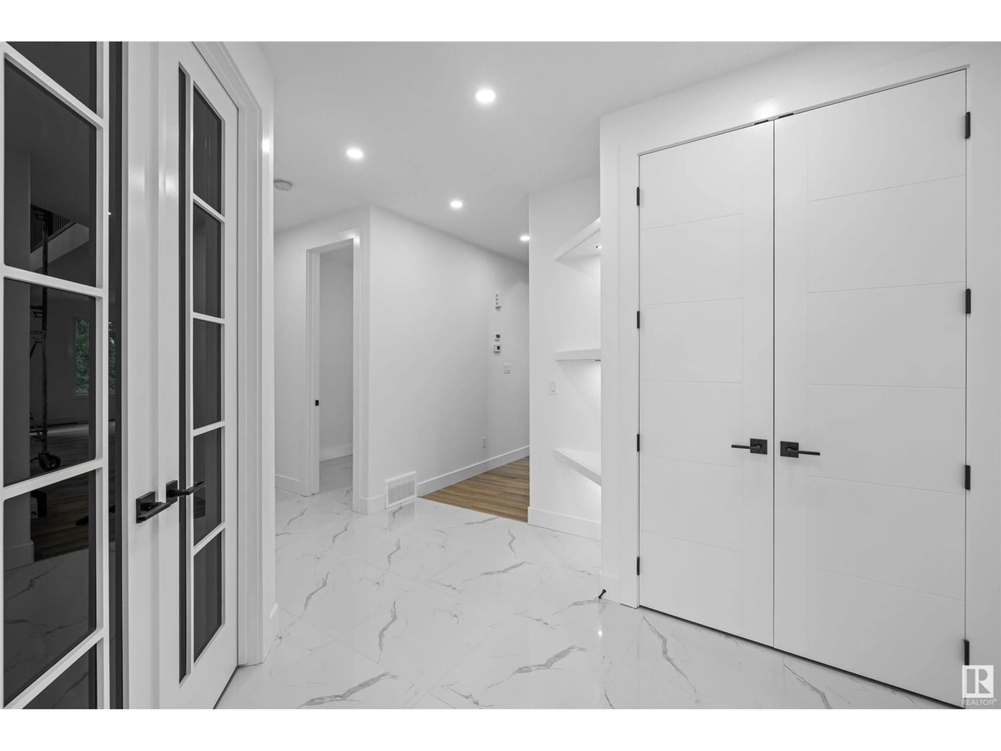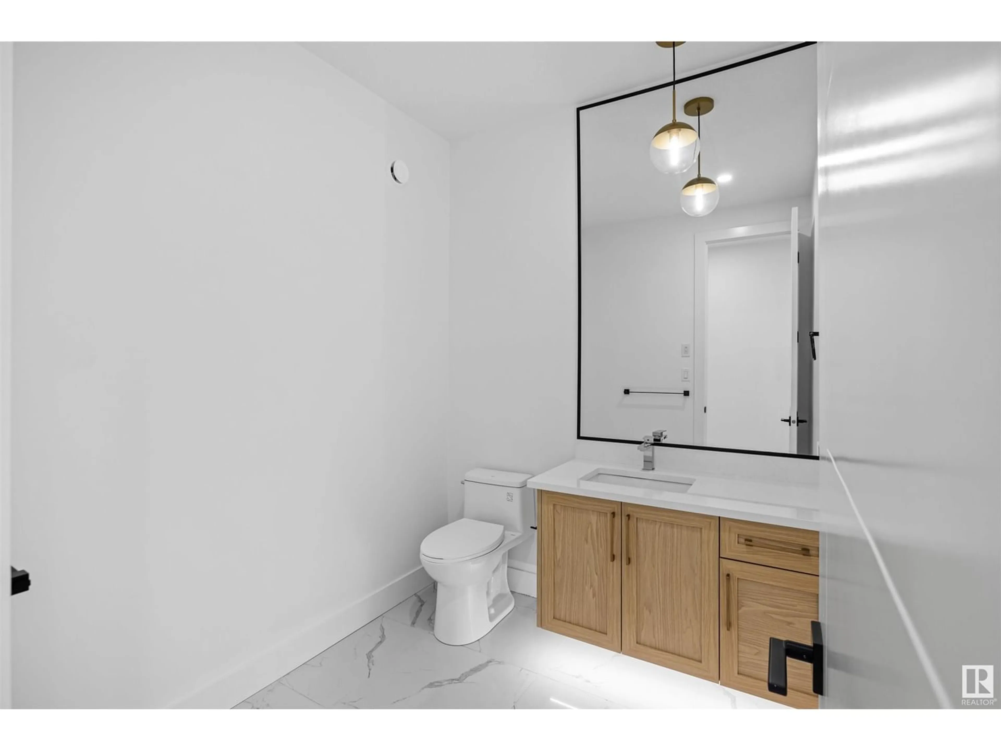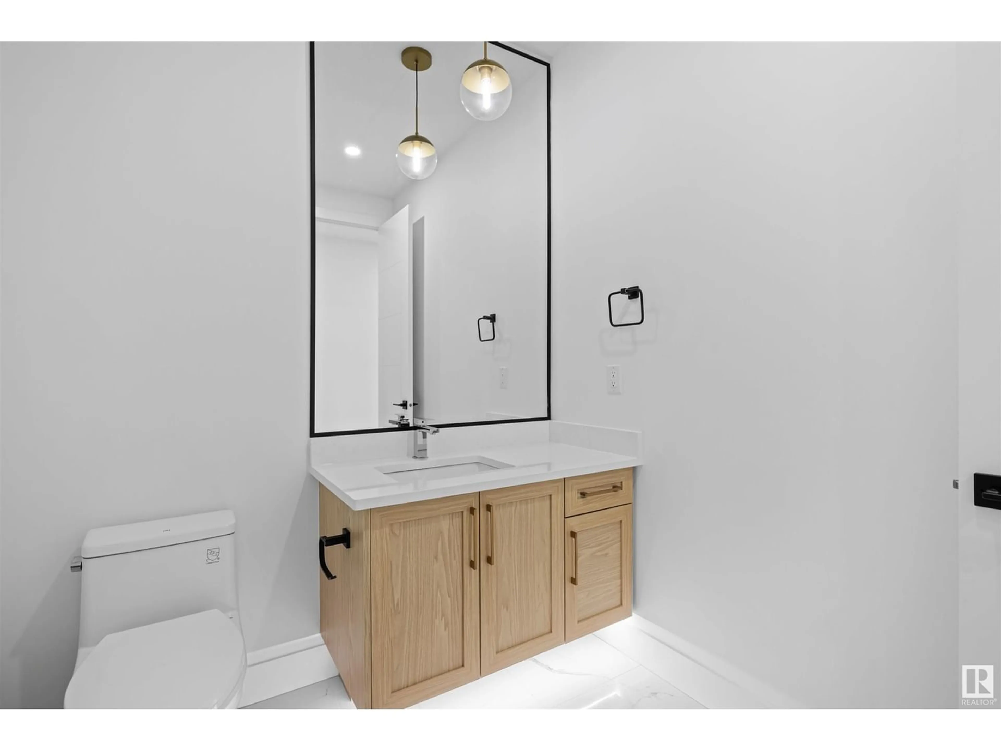1591 Esaiw PL SW NW, Edmonton, Alberta T6M0X5
Contact us about this property
Highlights
Estimated ValueThis is the price Wahi expects this property to sell for.
The calculation is powered by our Instant Home Value Estimate, which uses current market and property price trends to estimate your home’s value with a 90% accuracy rate.Not available
Price/Sqft$287/sqft
Est. Mortgage$3,002/mo
Tax Amount ()-
Days On Market1 year
Description
For your backyard parties, experience an oasis like no other. Situated along the lush ravines of Edgemont is an exceptional south backing walkout home. Spanning more than 2300 sqft of premium design and upgraded features throughout. This brand new home presents an ownership opportunity like no other. The main level is an entertainer's dream. Oversized chefs space paired with a living room featuring open to above with large sun filled windows. Designed with function first in mind, a spacious walk-through pantry to drop off the groceries with ease + main level den. Enjoy ravine views as you walk upstairs and into your bonus room. Tucked away from the primary suite offers added privacy. The owner's suite is sure to impress. Generously sized closet, soaker tub and dual sinks! The secondary bedrooms each offer tons of space for the kids. The decision is yours! (id:39198)
Property Details
Interior
Features
Main level Floor
Living room
3.4 m x 4.7 mDining room
4.2 m x 2.9 mKitchen
3.7 m x 4.2 mDen
3.1 m x 2.7 mProperty History
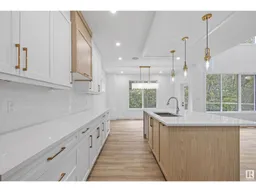 38
38
