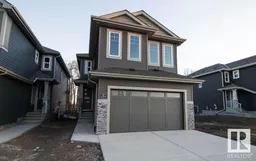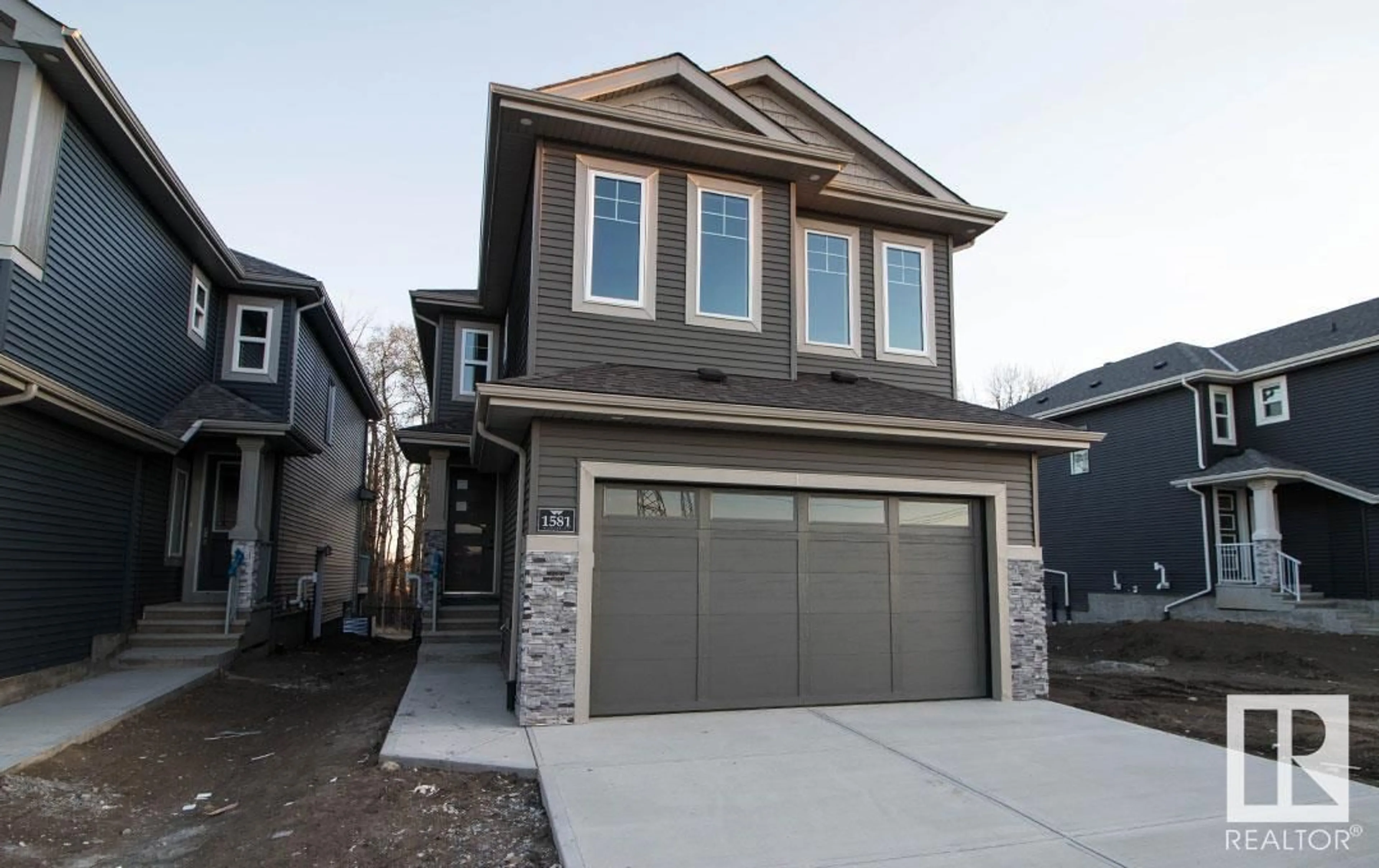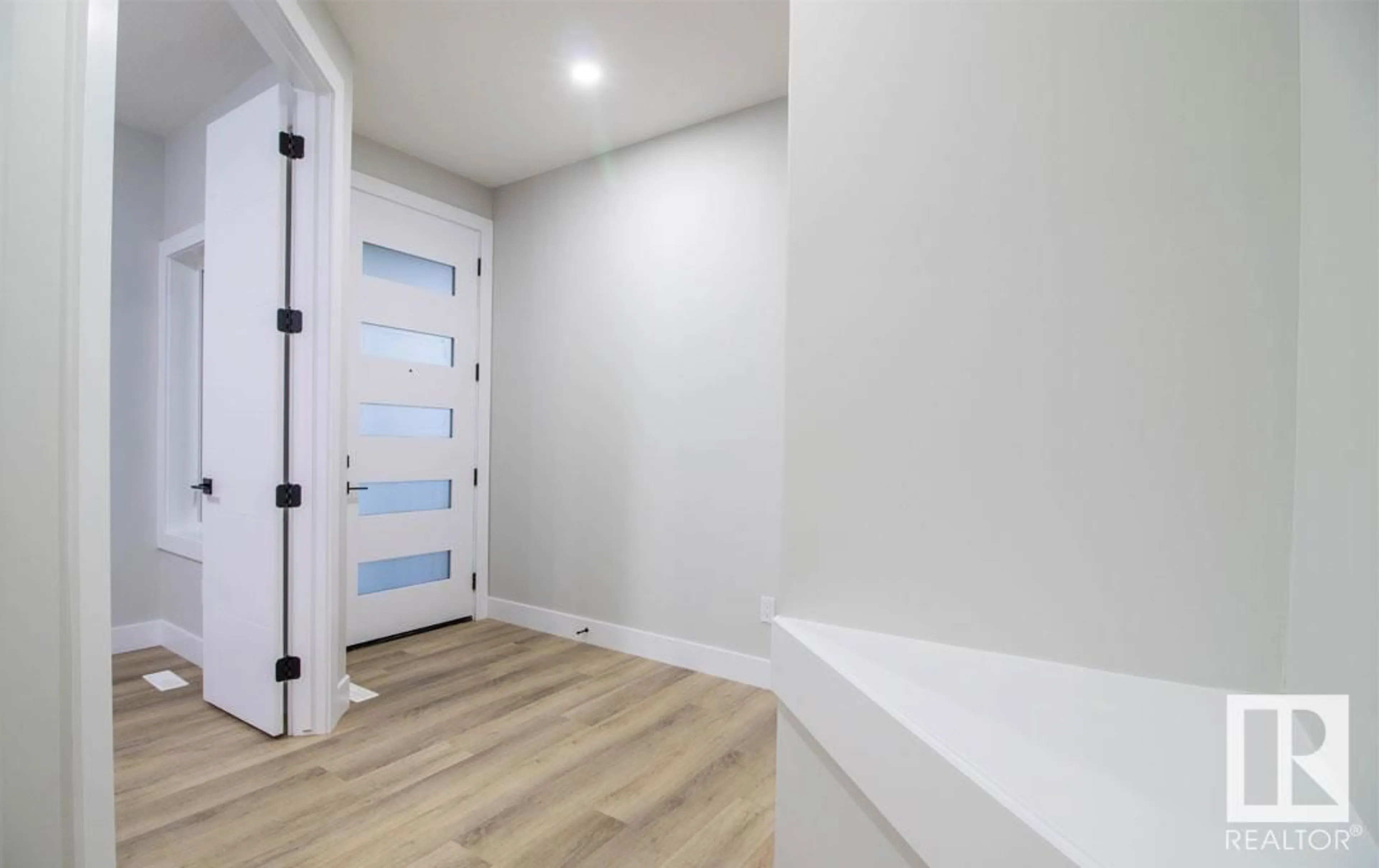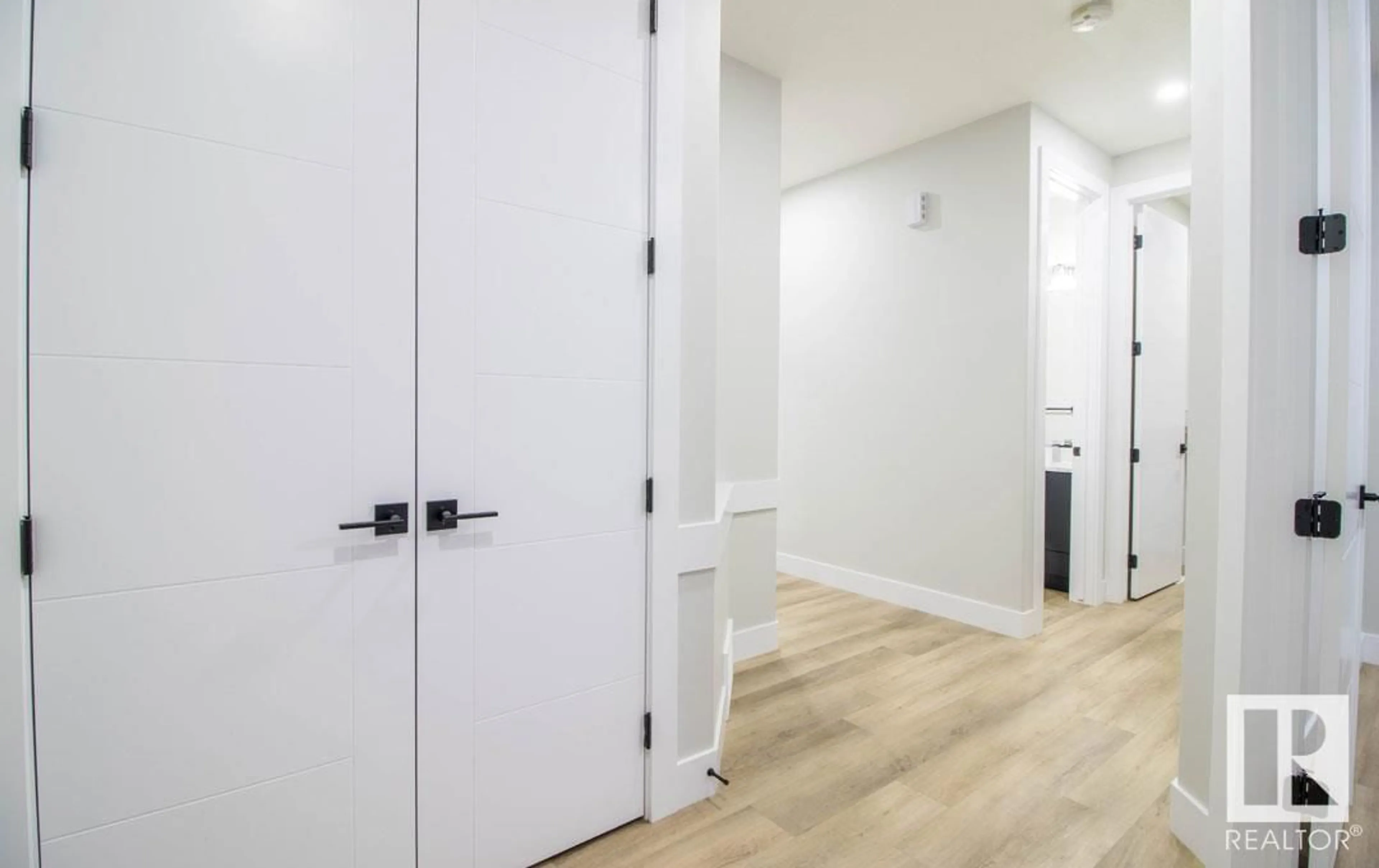1581 Esaiw PL NW, Edmonton, Alberta T6M0E2
Contact us about this property
Highlights
Estimated ValueThis is the price Wahi expects this property to sell for.
The calculation is powered by our Instant Home Value Estimate, which uses current market and property price trends to estimate your home’s value with a 90% accuracy rate.Not available
Price/Sqft$324/sqft
Days On Market77 days
Est. Mortgage$2,963/mth
Tax Amount ()-
Description
Ooh EXPECT TO BE IMPRESSED!!! This sweet property starts off featuring 4 full bedrooms upstairs including 2 with ensuites, additional bath and a bonus room, plus the main level has a den adjacent to a 3 piece bath making this a sought after multi-generational find! The heart of the home is open concept with 18 open to below with windows that bring in the tranquil treed ravine views that just add peace and serenity to your life. The built in kitchen is finely finished with everything at your fingertips plus as a bonus there is a second enclosed kitchen for your culinary delights or just to be out of the way while you entertain! This home has all the bells and whistles including fine finishes throughout, custom built closets, triple pane windows, whirlpool appliances, a side entrance for potential basement suite and even a drain in the garage. Located on a quiet street in Woodhaven Edgemont there is 5km of walking trails, lakes, and schools all within a quick distance to essential amenities. (id:39198)
Property Details
Interior
Features
Upper Level Floor
Primary Bedroom
4.88 m x 3.66 mBedroom 4
3.35 m x 2.74 mBedroom 2
3.84 m x 2.74 mBedroom 3
2.99 m x 3.66 mExterior
Parking
Garage spaces 4
Garage type Attached Garage
Other parking spaces 0
Total parking spaces 4
Property History
 54
54


