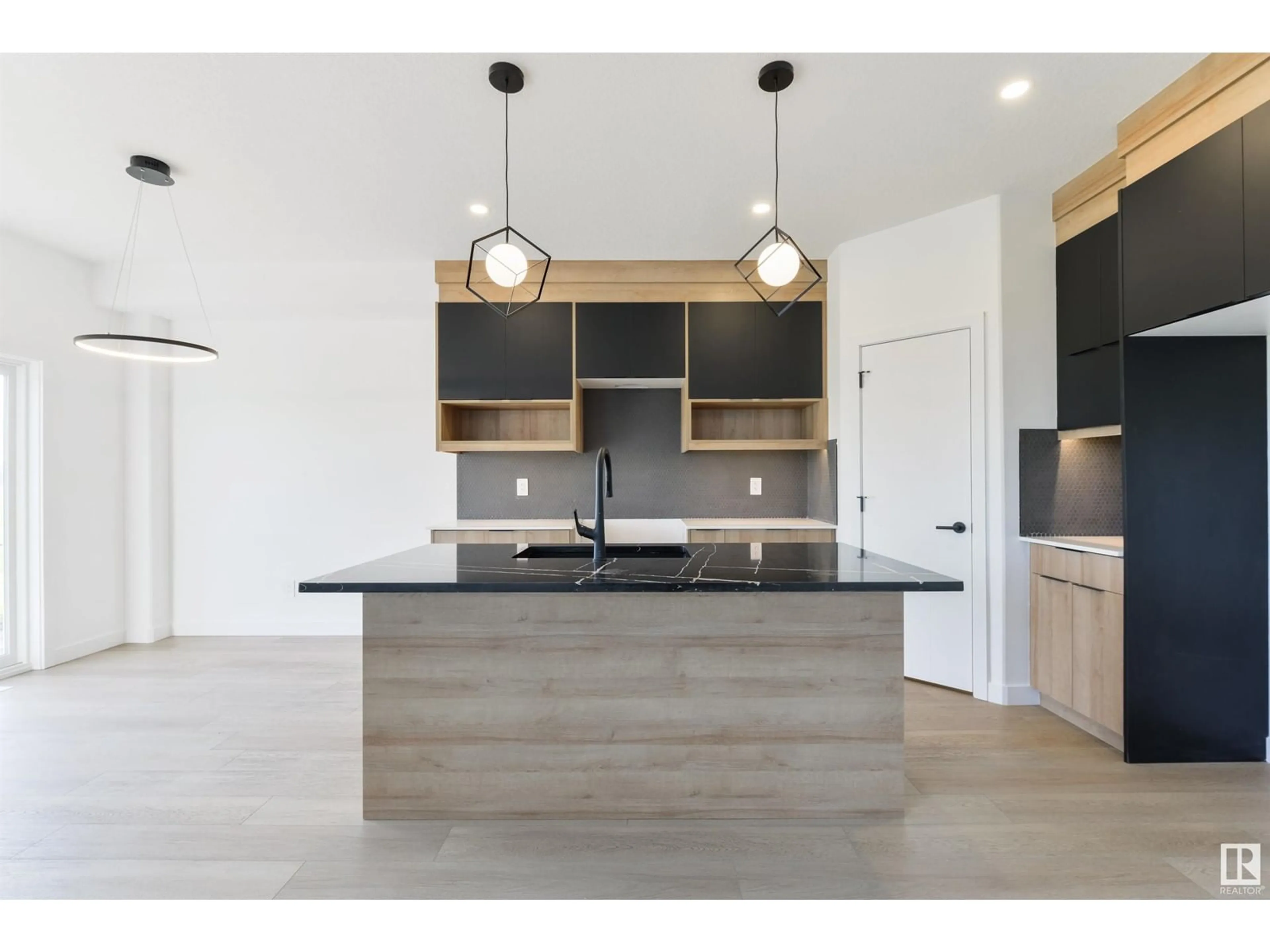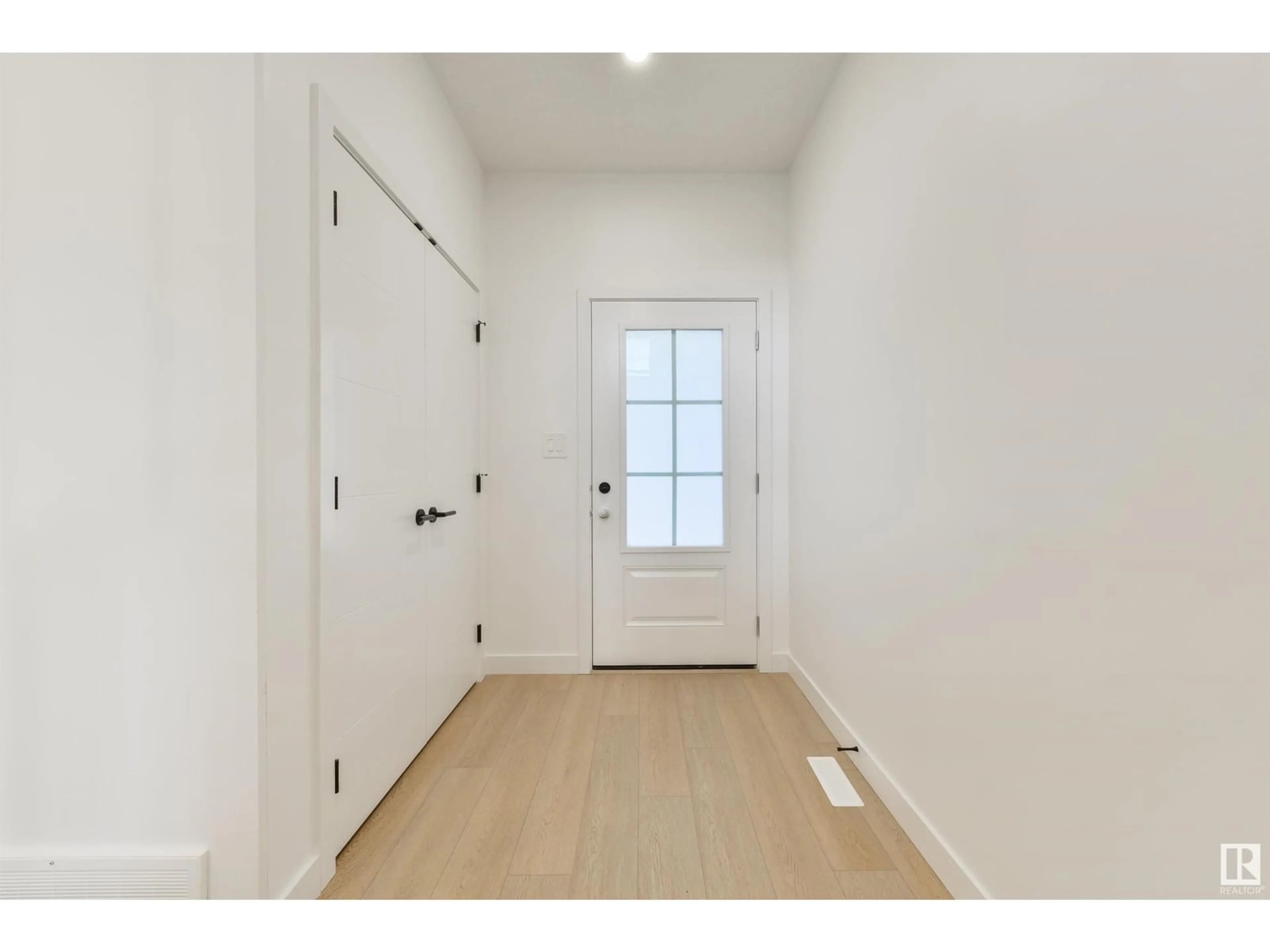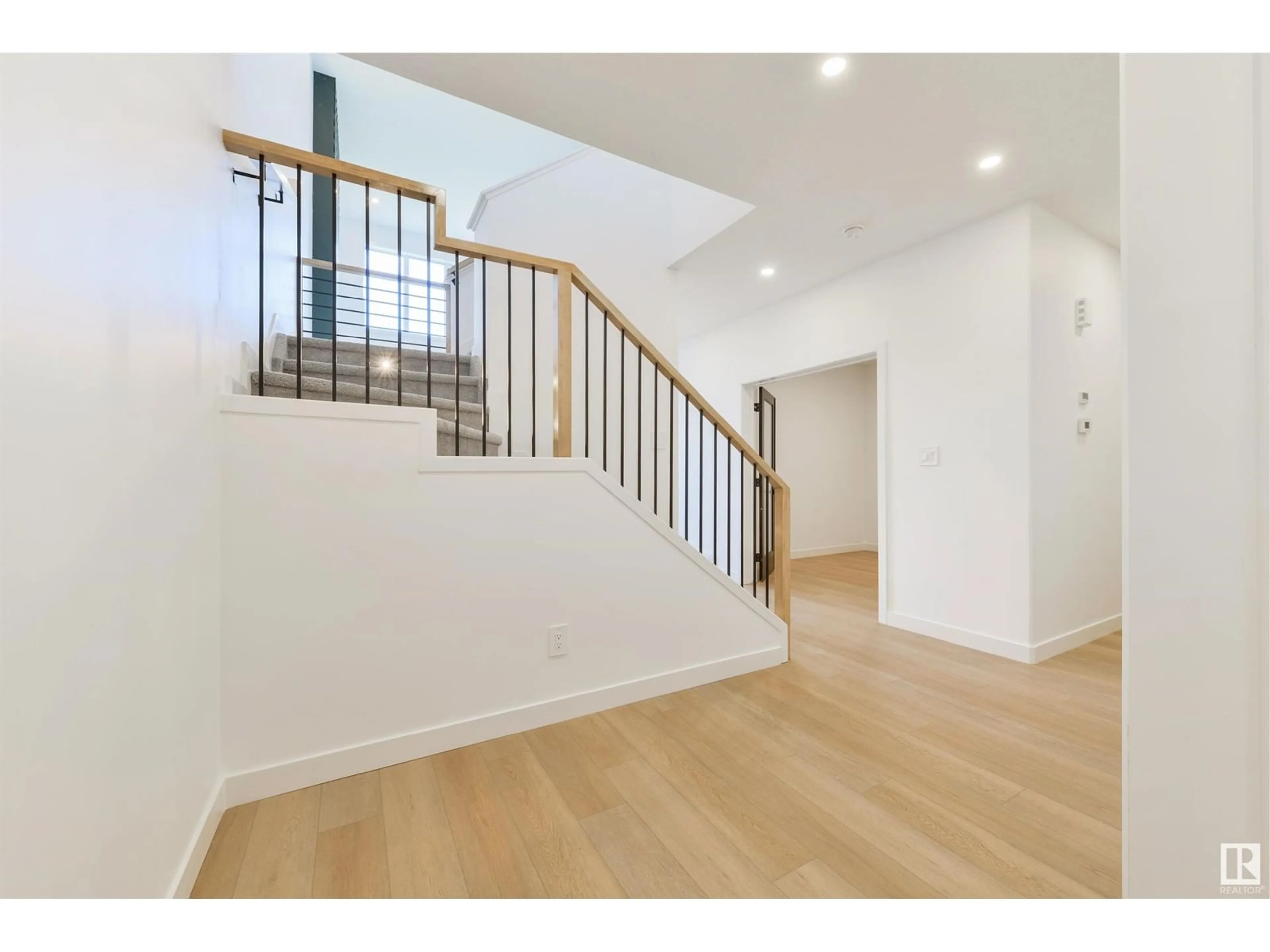1576 ESAIW PL NW, Edmonton, Alberta T6M0E5
Contact us about this property
Highlights
Estimated ValueThis is the price Wahi expects this property to sell for.
The calculation is powered by our Instant Home Value Estimate, which uses current market and property price trends to estimate your home’s value with a 90% accuracy rate.Not available
Price/Sqft$289/sqft
Days On Market10 days
Est. Mortgage$2,662/mth
Tax Amount ()-
Description
Welcome to the sought after neighborhood of Edgemont. This custom built two storey home was thoughtfully designed. With high end finishes throughout, this home is nothing short of amazing. At nearly 2150 sq. ft. of living space, this home features an open concept design with luxury vinyl plank, quartz countertops and a vaulted living room. The main floor was designed for entertaining with its large chefs kitchen and floor to ceiling custom fireplace wall. The office space and full bathroom is conveniently tucked away near the front of the house. Upstairs you will find a large master bedroom with fireplace, a spa-inspired ensuite with stand alone tub and walk-in closet. There is a flex space, two more bedrooms, a 4 piece bath, and laundry with sink on the second floor. Convenient side entrance to basement ready for your finishing touch. Don't miss out on this unbelievable opportunity to move into your dream home! (id:39198)
Property Details
Interior
Features
Main level Floor
Living room
12' 5" x 16'8Dining room
7' 11" x 10'1Kitchen
10' 1" x 13'8Den
measurements not available x 109 mProperty History
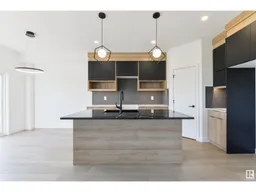 48
48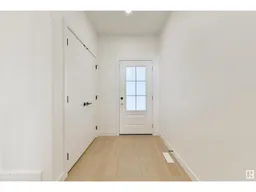 49
49
