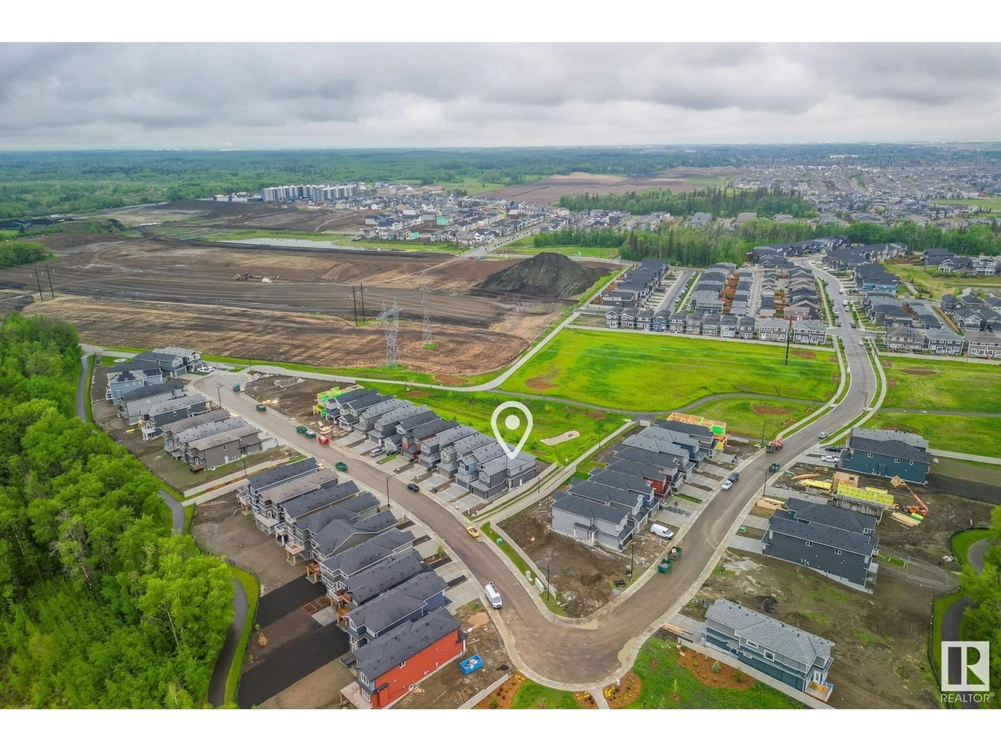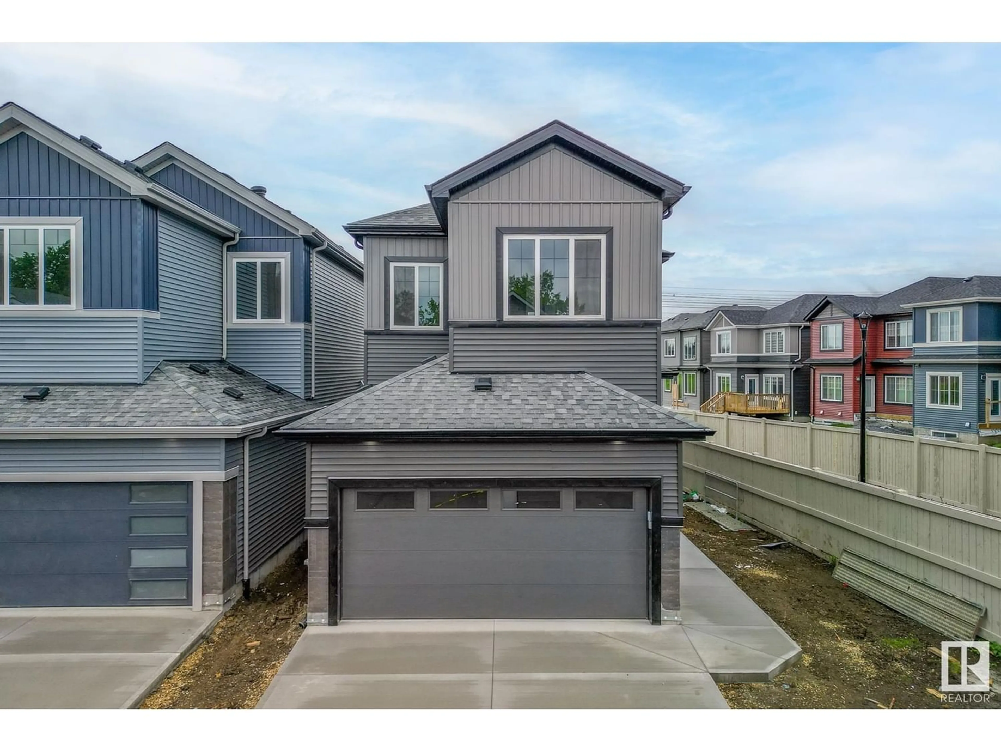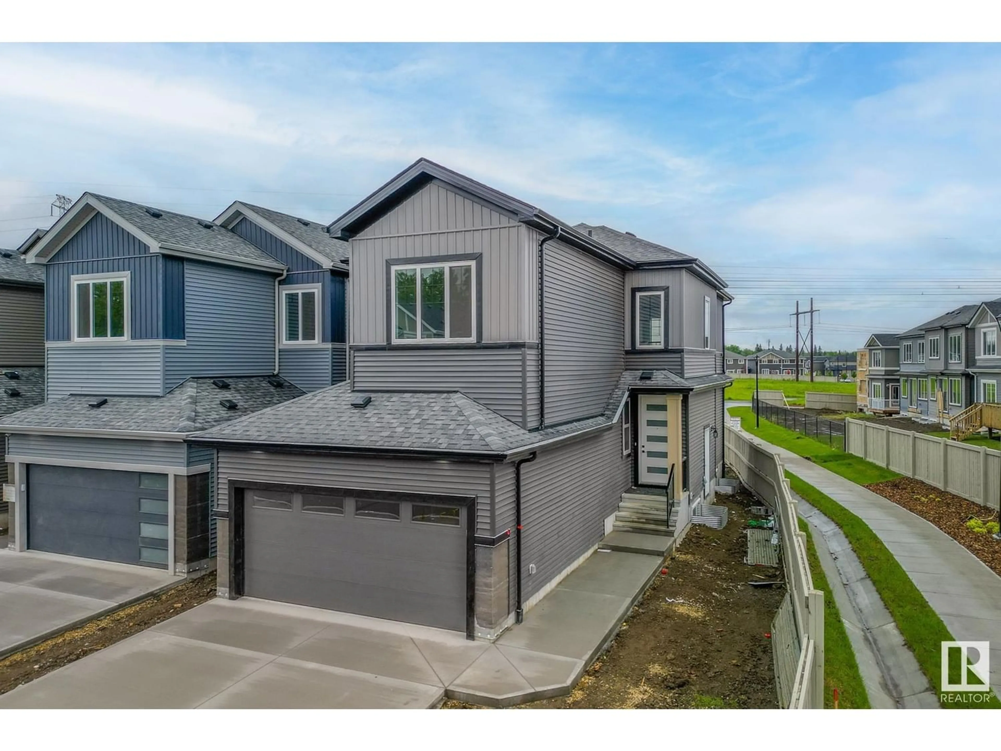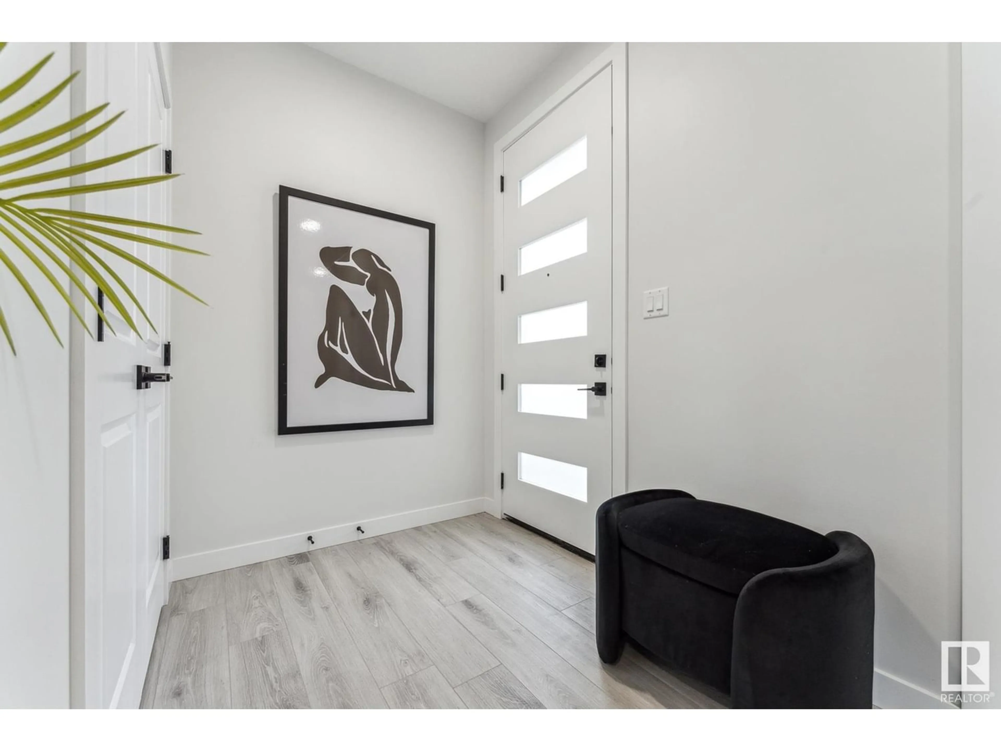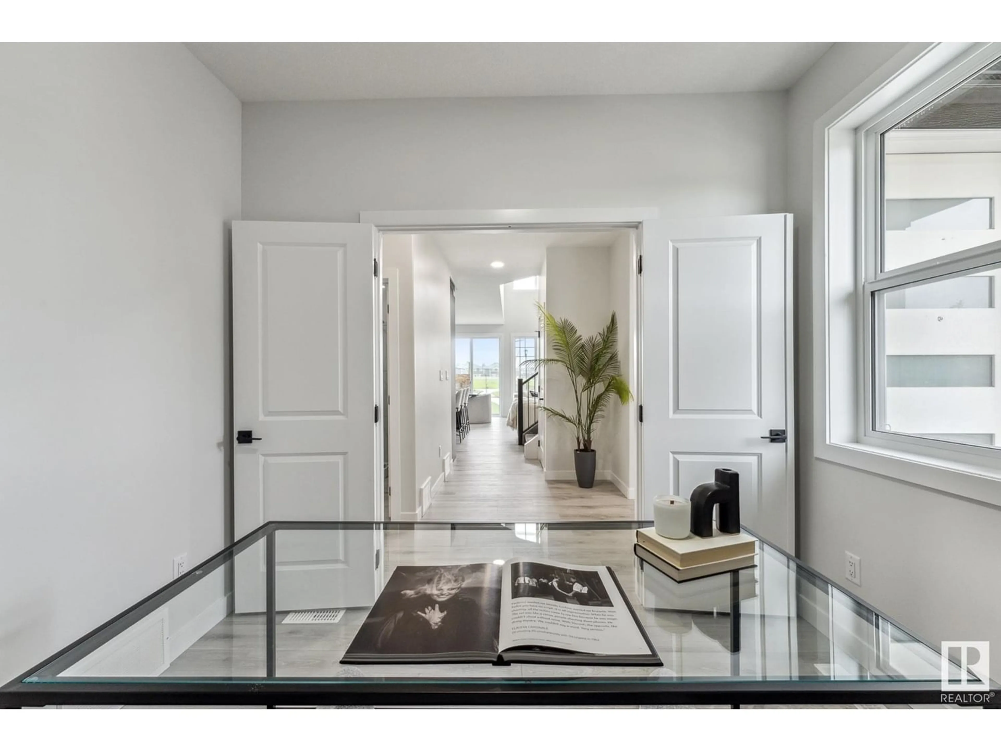1562 ESAIW PL NW, Edmonton, Alberta T6M2N6
Contact us about this property
Highlights
Estimated ValueThis is the price Wahi expects this property to sell for.
The calculation is powered by our Instant Home Value Estimate, which uses current market and property price trends to estimate your home’s value with a 90% accuracy rate.Not available
Price/Sqft$311/sqft
Est. Mortgage$2,577/mo
Tax Amount ()-
Days On Market202 days
Description
This exquisite home in the sought-after Edgemont community offers an unparalleled living experience. The main floor boasts a convenient BED/OFFICE with a full BATH, perfect for guests or a home office setup. The chef's kitchen features a SPICE KITCHEN, WATERFALL countertops, and ample cabinetry, while OVERSIZED windows bathe the OPEN TO BELOW living room in natural light. A bonus room by the stairs adds versatility and functionality. Enjoy 9 FT CEILINGS throughout ALL levels, creating an airy and spacious atmosphere. The basement is bright with 3 WINDOWS and a SEPARATE ENTRANCE, ideal for a future LEGAL suite. Relax and unwind in the backyard BACKING onto a serene DRY PONDS. Extra windows enhance the CORNER LOT location, providing plenty of natural light. All APPLIANCES INCLUDED ! Don't miss this exceptional opportunity! (id:39198)
Property Details
Interior
Features
Main level Floor
Dining room
Kitchen
Den
Living room

