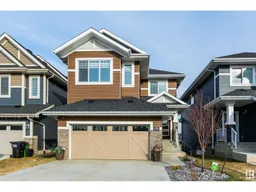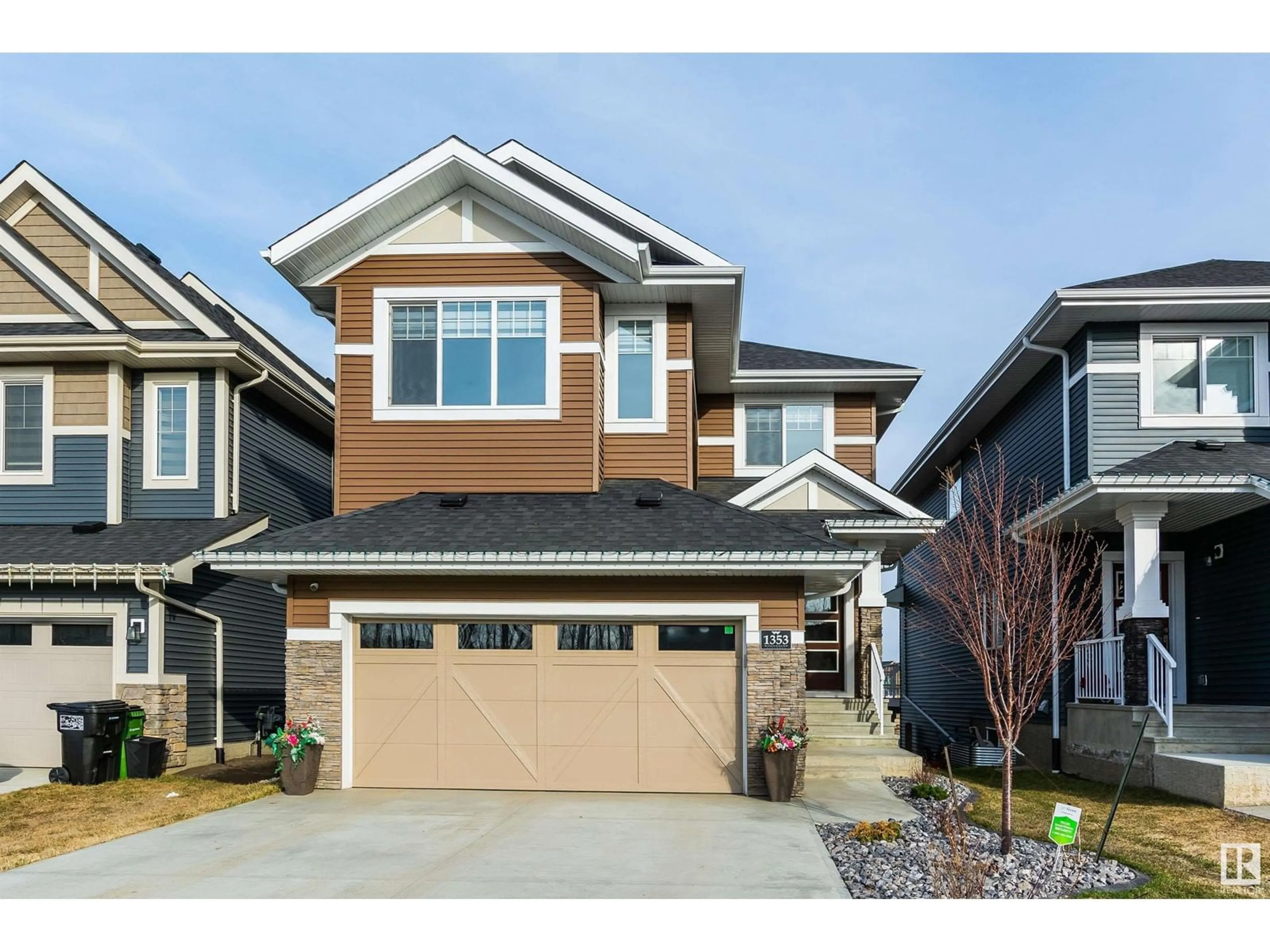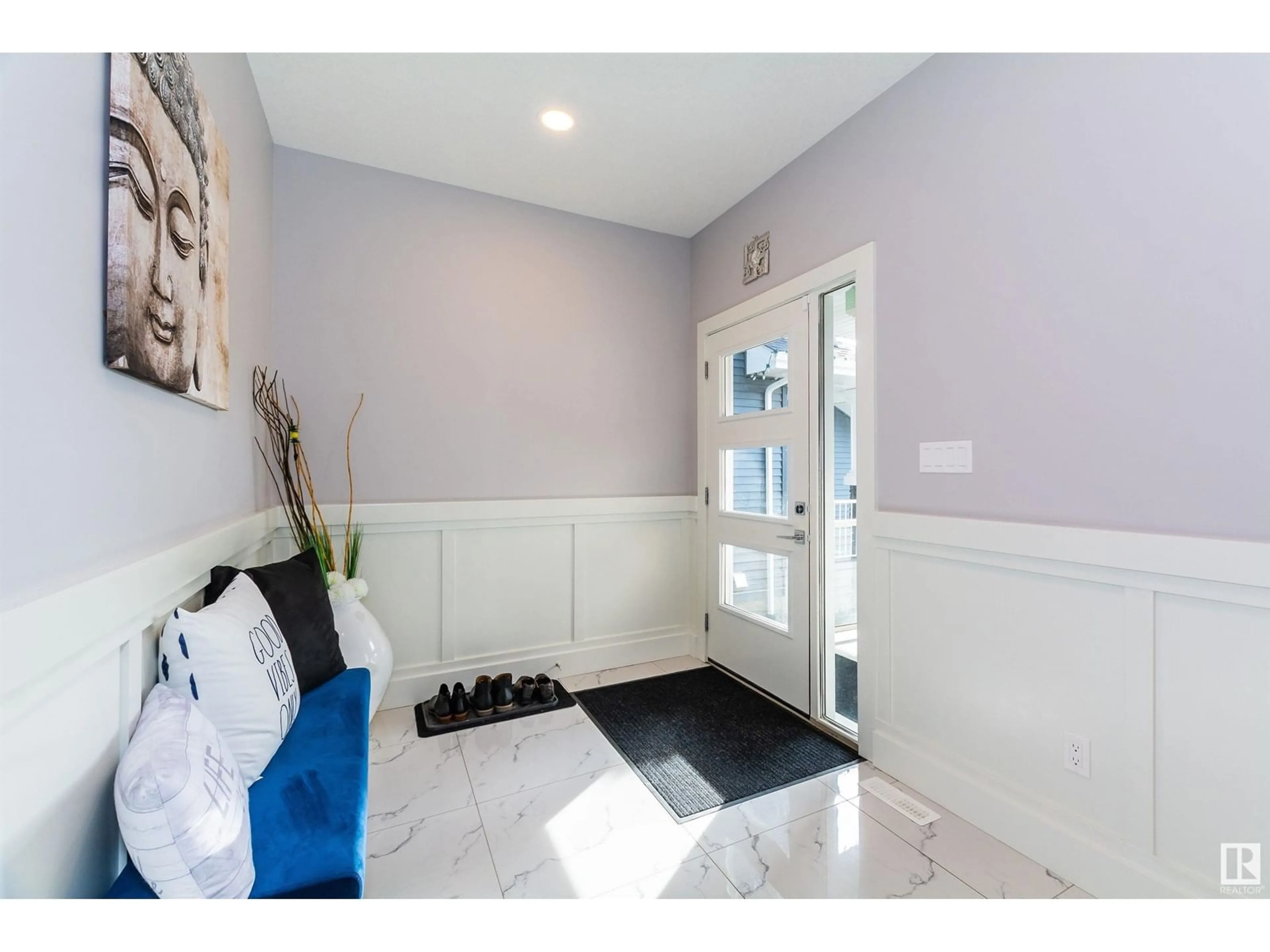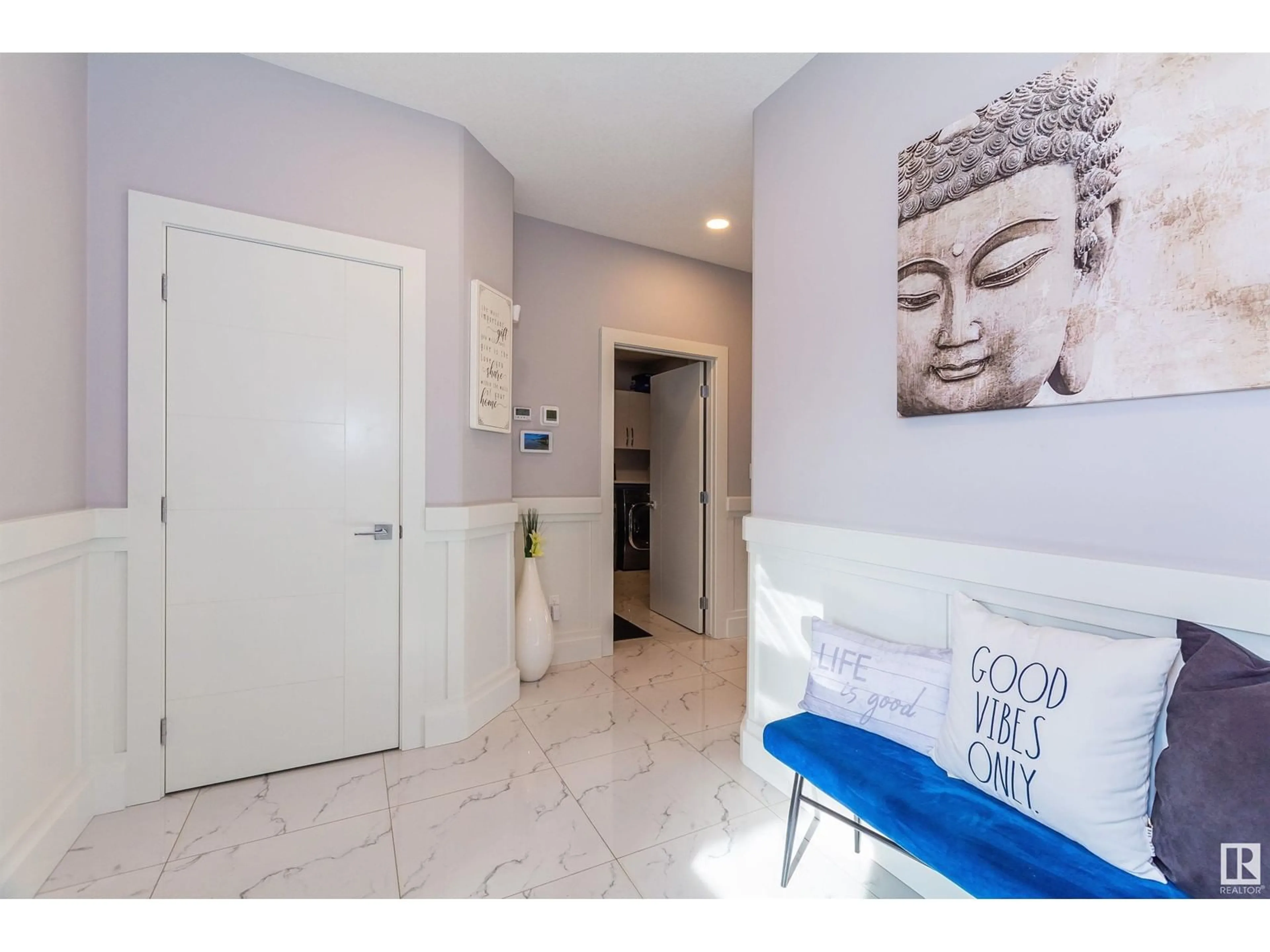1353 ENRIGHT LD NW, Edmonton, Alberta T6M0Y9
Contact us about this property
Highlights
Estimated ValueThis is the price Wahi expects this property to sell for.
The calculation is powered by our Instant Home Value Estimate, which uses current market and property price trends to estimate your home’s value with a 90% accuracy rate.Not available
Price/Sqft$330/sqft
Days On Market3 days
Est. Mortgage$3,431/mth
Tax Amount ()-
Description
Come fall in Love with this beautiful walkout home with amazing views & comes with all the bells & whistles. This beautiful, upgraded, almost like new, well kept home in the sought after community of Woodhaven. Just steps away from walking trails, parks and much more!!! This stunning over 2400 sq. ft. home has more than $50,000 in upgrades, 9 feet main floor, open to above living area, upgraded kitchen cabinets, appliances, quartz counter top, fireplace, A/C, upgraded light fixtures including app controlled Christmas lights with multiple options for other occasions & much more. The main floor comes with open concept, cozy living room, big size nook area along with dream kitchen and den, perfect for work from home or can be used as bedroom. The upstairs has good size bedrooms, huge master bedroom with wow en-suite. The fully finished basement has a bedroom, full bathroom and huge open space for get together or pool table parties along with bar.This charming home won't last, please come and check it out!!! (id:39198)
Property Details
Interior
Features
Basement Floor
Family room
15.98 m x 12.8 mBedroom 4
16.04 m x 11.58 mOther
10.63 m x 9.42 mProperty History
 42
42


