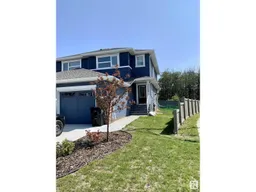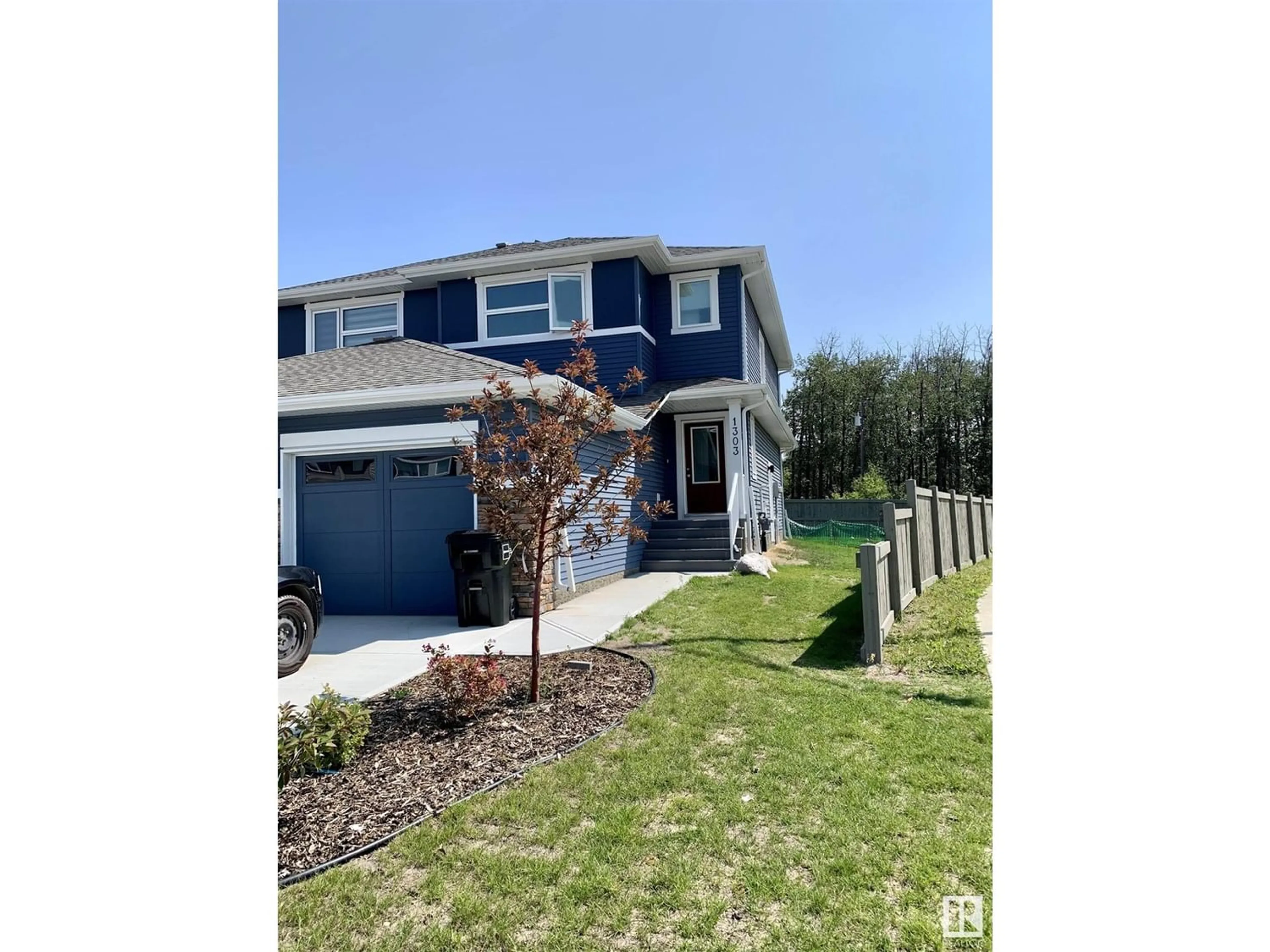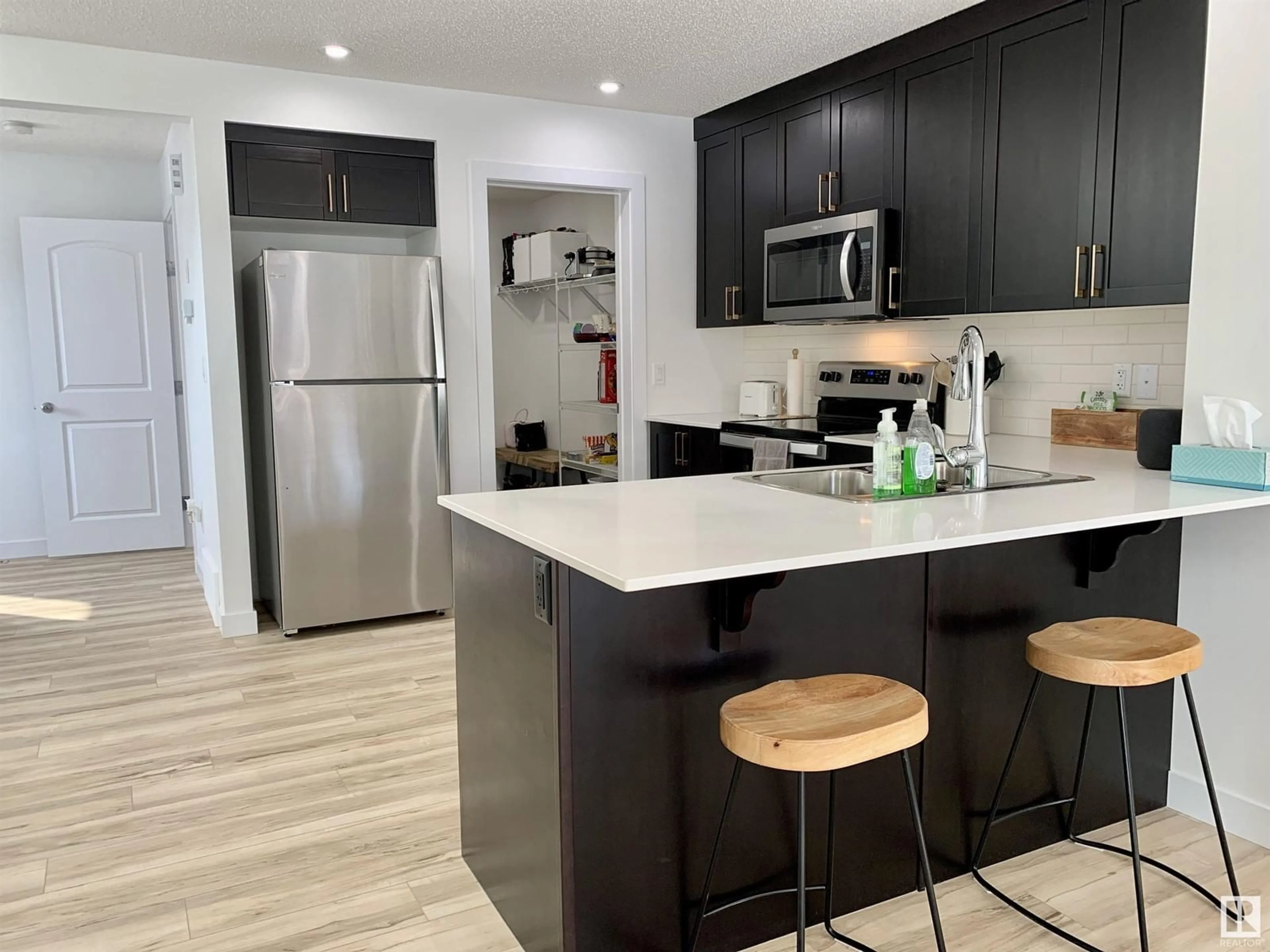1303 ERKER CR NW, Edmonton, Alberta T6M1N4
Contact us about this property
Highlights
Estimated ValueThis is the price Wahi expects this property to sell for.
The calculation is powered by our Instant Home Value Estimate, which uses current market and property price trends to estimate your home’s value with a 90% accuracy rate.Not available
Price/Sqft$365/sqft
Est. Mortgage$2,255/mo
Tax Amount ()-
Days On Market257 days
Description
Welcome to your new home in Edgemont, West Edmonton! This half duplex offers the perfect opportunity for comfortable living with the added benefit of a legal basement suite. As you enter the home, you are greeted by an open concept living area that flows seamlessly into the dining and kitchen area. Large windows throughout the main floor allow natural light to flood the space, creating a warm and inviting atmosphere. Upstairs, you will find three spacious bedrooms, including the primary bedroom with a walk-in closet and ensuite bathroom. A second full bathroom and laundry room complete this level. The true gem of this property is the fully finished legal basement suite with a separate entrance. With a kitchen, living area, bedroom, laundry and bathroom. This suite is perfect for a tenant, in-law suite, home office or business. A single attached garage and corner lot provide ample parking close for you and your guests. Balance of new home warranty transferable. Zoned RSF allows for child care services. (id:39198)
Property Details
Interior
Features
Upper Level Floor
Primary Bedroom
measurements not available x 4.2 mBedroom 2
measurements not available x 2.8 mLaundry room
Bedroom 3
measurements not available x 2.9 mProperty History
 25
25

