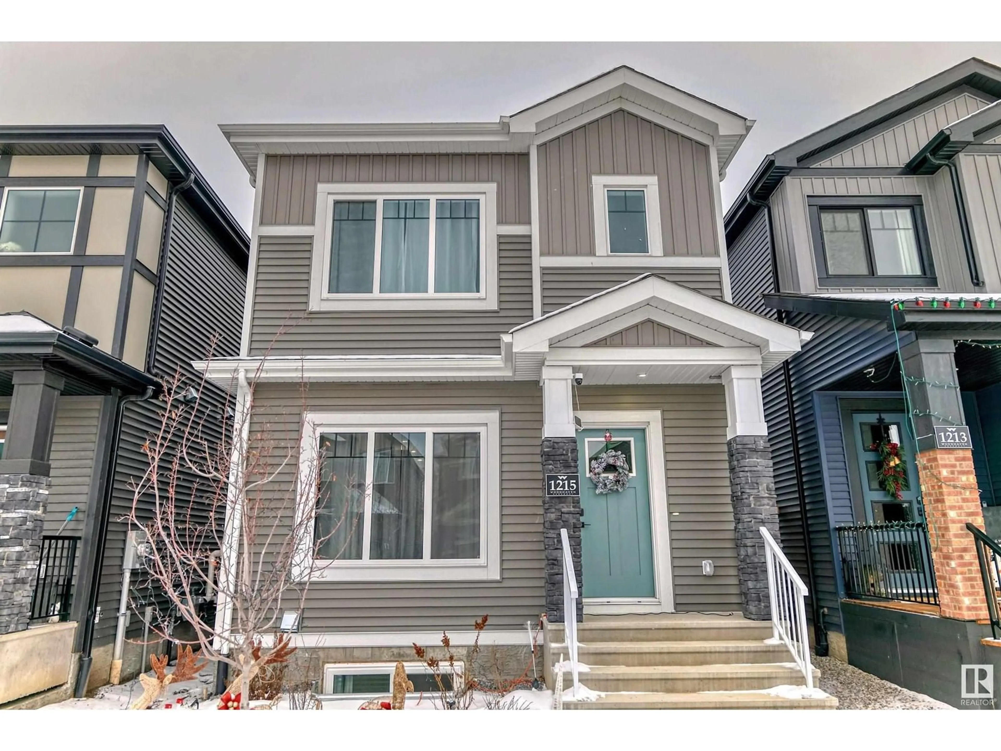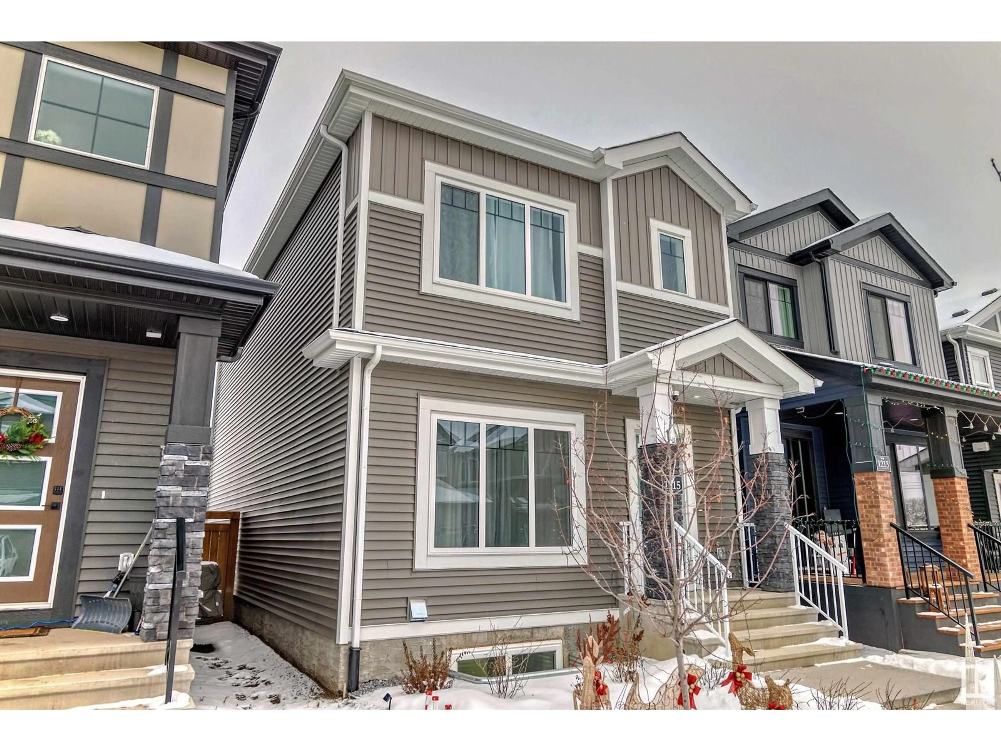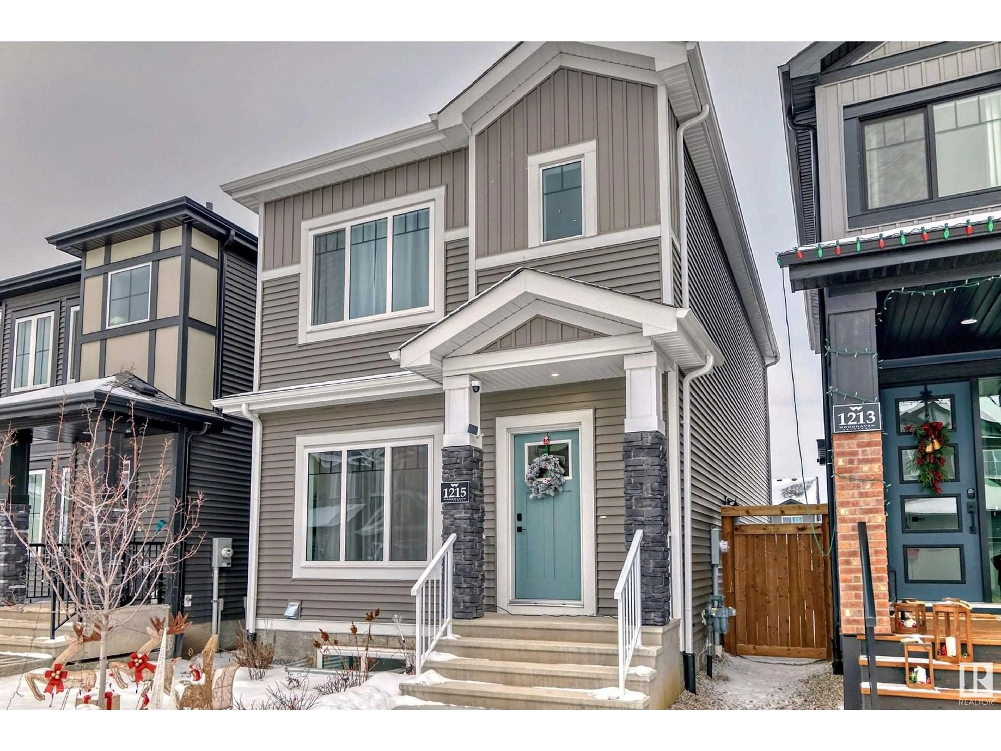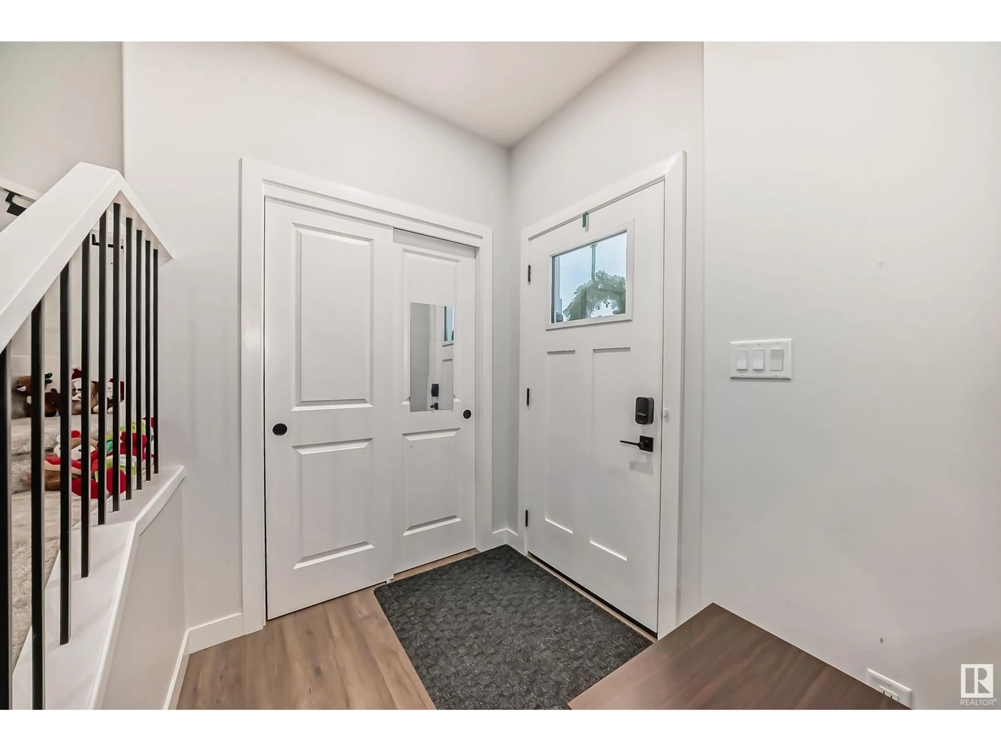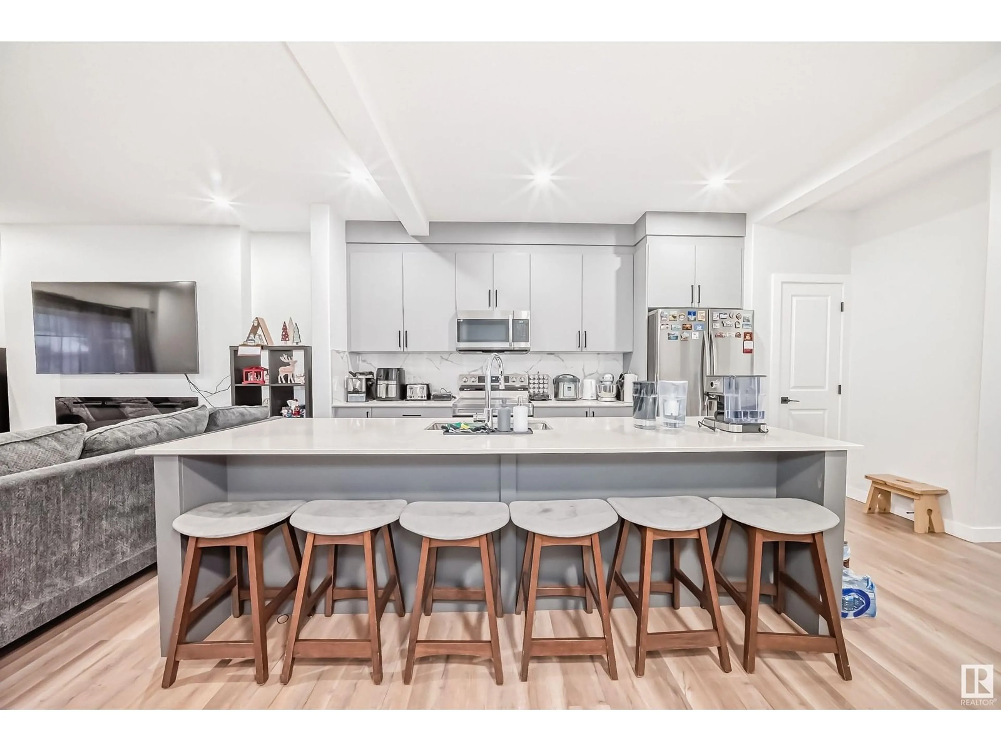1215 Eaton Lane NW, Edmonton, Alberta T6M1M9
Contact us about this property
Highlights
Estimated ValueThis is the price Wahi expects this property to sell for.
The calculation is powered by our Instant Home Value Estimate, which uses current market and property price trends to estimate your home’s value with a 90% accuracy rate.Not available
Price/Sqft$353/sqft
Est. Mortgage$2,512/mo
Tax Amount ()-
Days On Market44 days
Description
Welcome home! This impressive two-story home features 9-foot ceilings throughout and offers six bedrooms and four full bathrooms. The main floor has an open concept with a quartz island and countertops. The expansive living room has an electric fireplace designed for seamless entertaining and large windows. The upgraded kitchen comes with beautiful upgraded cabinets. Other upgrades include a custom master shower, stair lights, high-efficiency furnace, upgraded roof & insulation & MDF, upgraded finishing package & hardware, and upgraded exterior elevation with a fully finished basement that includes a side door entry, providing an easy transition into a legal basement suite. The fully fenced and beautifully landscaped property includes a double detached garage within walking distance of a walking trail, creek, and environmental reserve. Take advantage of this exceptional opportunity! (id:39198)
Property Details
Interior
Features
Basement Floor
Bedroom 5
Bedroom 6
Recreation room
Property History
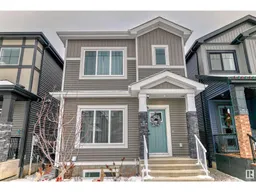 65
65
