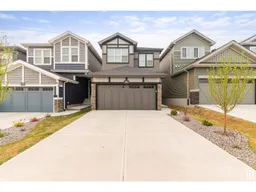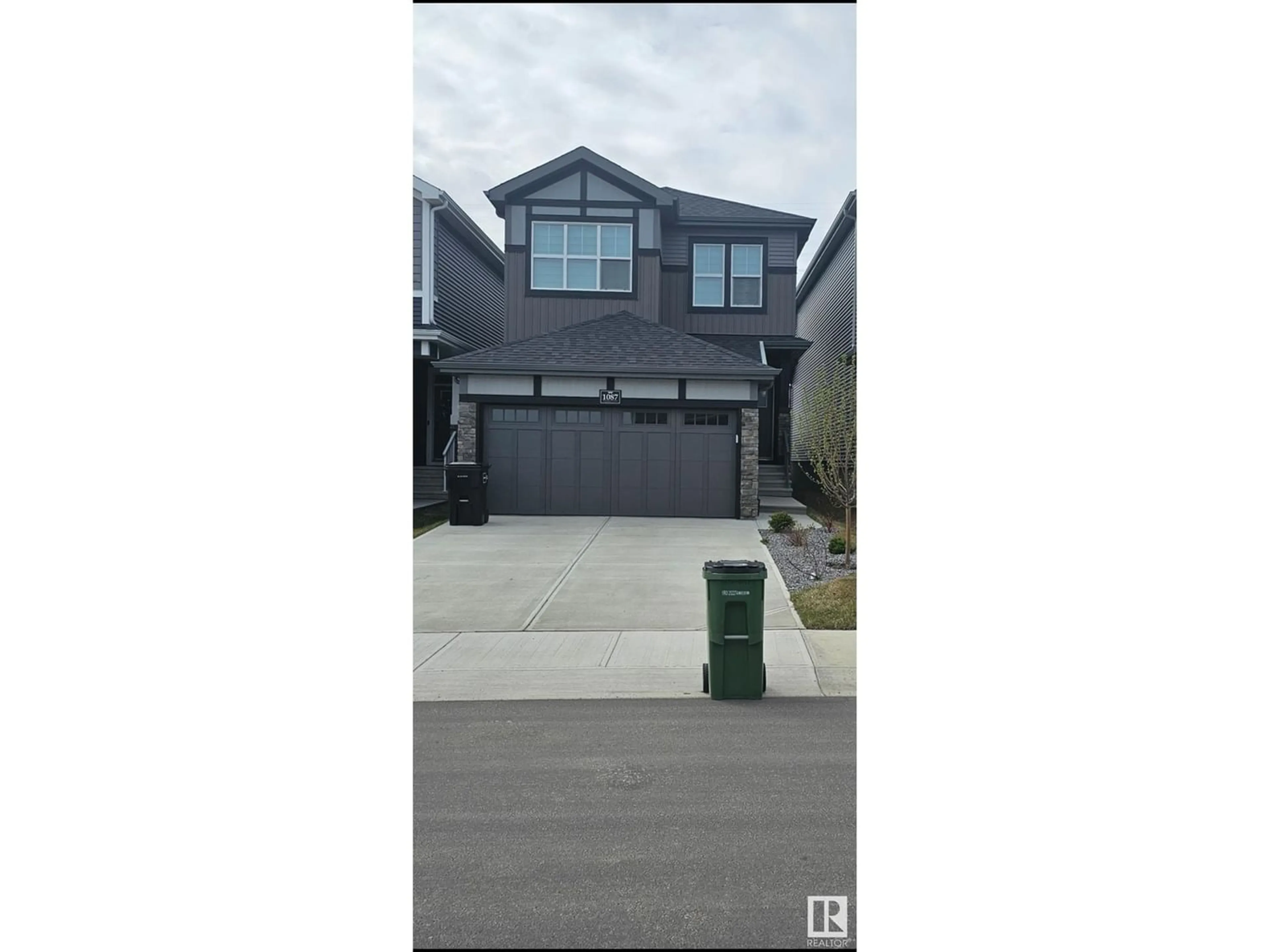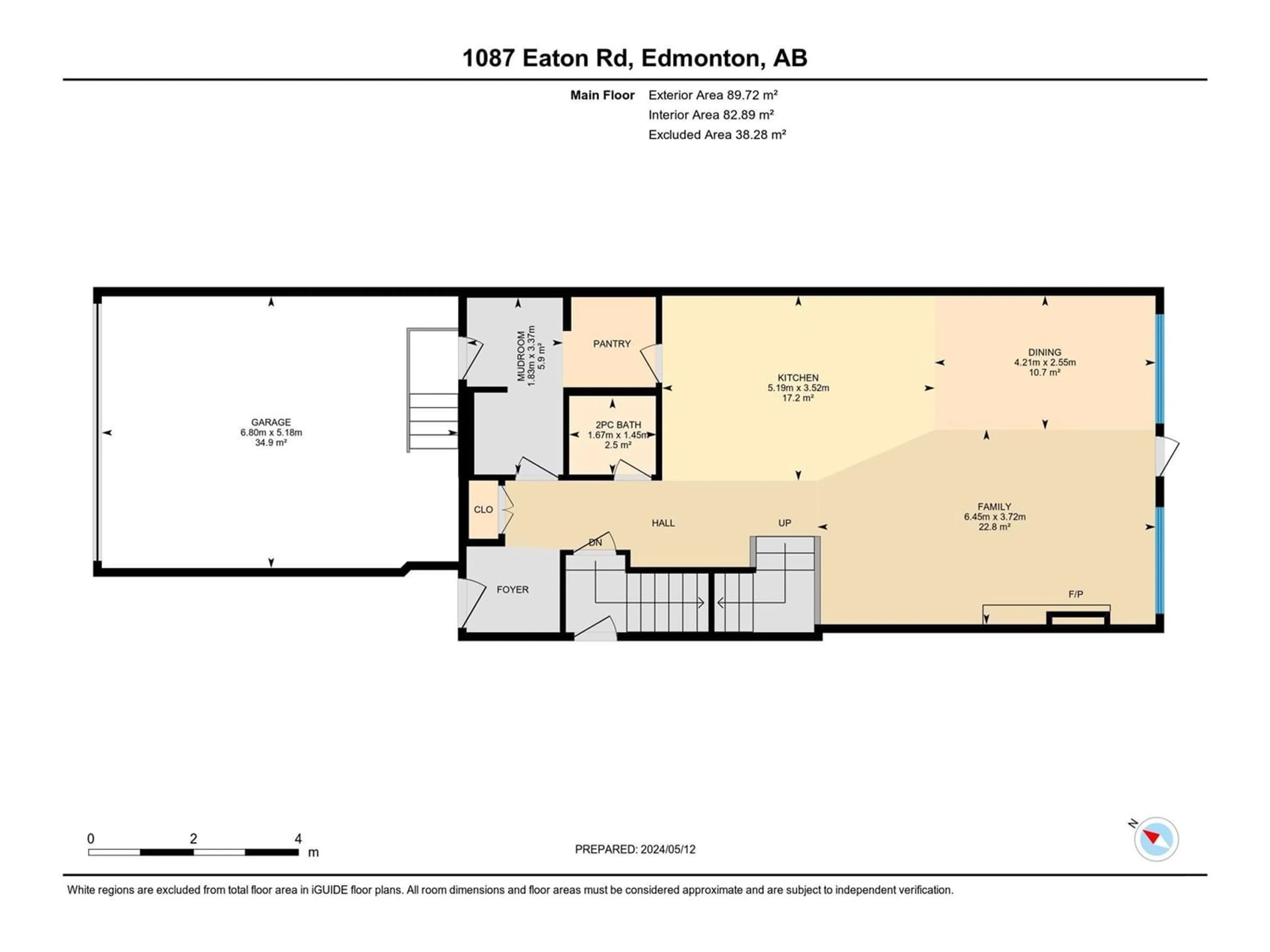1087 Eaton RD NW NW, Edmonton, Alberta T6M1M9
Contact us about this property
Highlights
Estimated ValueThis is the price Wahi expects this property to sell for.
The calculation is powered by our Instant Home Value Estimate, which uses current market and property price trends to estimate your home’s value with a 90% accuracy rate.Not available
Price/Sqft$293/sqft
Days On Market78 days
Est. Mortgage$2,705/mth
Tax Amount ()-
Description
This stunning C_ACHIEVE 22 by Cantiro Homes is bound to impress your guests. Located in the beautiful ravine community of Woodhaven, Edgemont. At 2,145 SqFt, this open floor plan floods with natural light from the oversized triple pane windows & patio door. Main floor features a large mud room with plenty of storage, 1/2 bathroom, glass railings on staircase as well as a gourmet kitchen complete with quartz countertops, stainless steel appliances, oversized island & large walk in pantry. Side door entrance to the basement. Head up the open riser stairs, to find a large centralized recreation room, next to the primary suite, a large walk in closet, relaxing ensuite with double sinks, free standing soaker tub, & fully tiled shower. 2nd floor is complete with 2 secondary bedrooms, a laundry room, and full bathroom. In this beautiful community of Woodhaven, you'll enjoy coming home to peace & tranquility, parks, pathways and ample greenspace. (id:39198)
Property Details
Interior
Features
Main level Floor
Kitchen
Family room
12'2" x 21"2Dining room
8'5" x 13'10Exterior
Parking
Garage spaces 4
Garage type Attached Garage
Other parking spaces 0
Total parking spaces 4
Property History
 54
54

