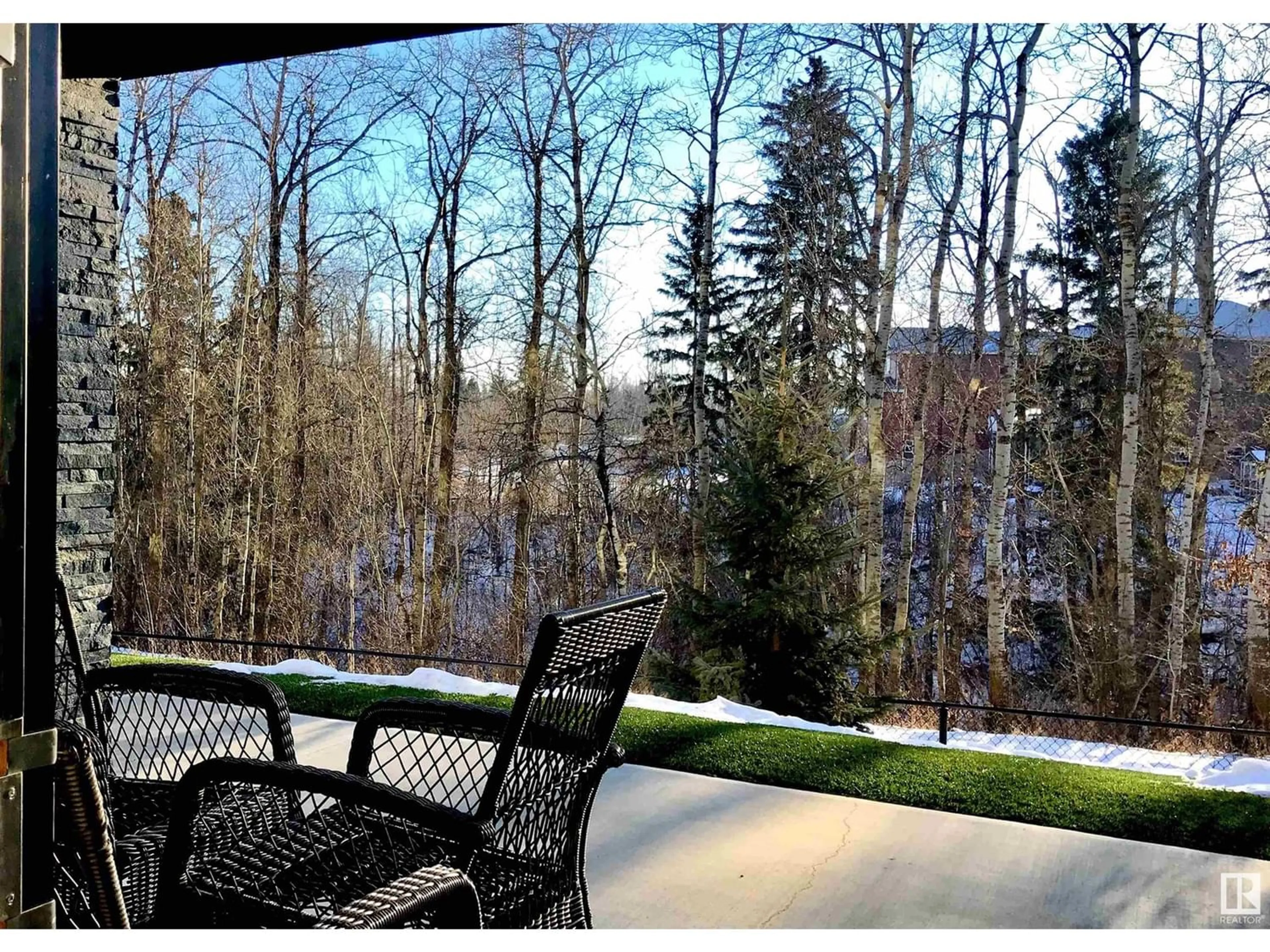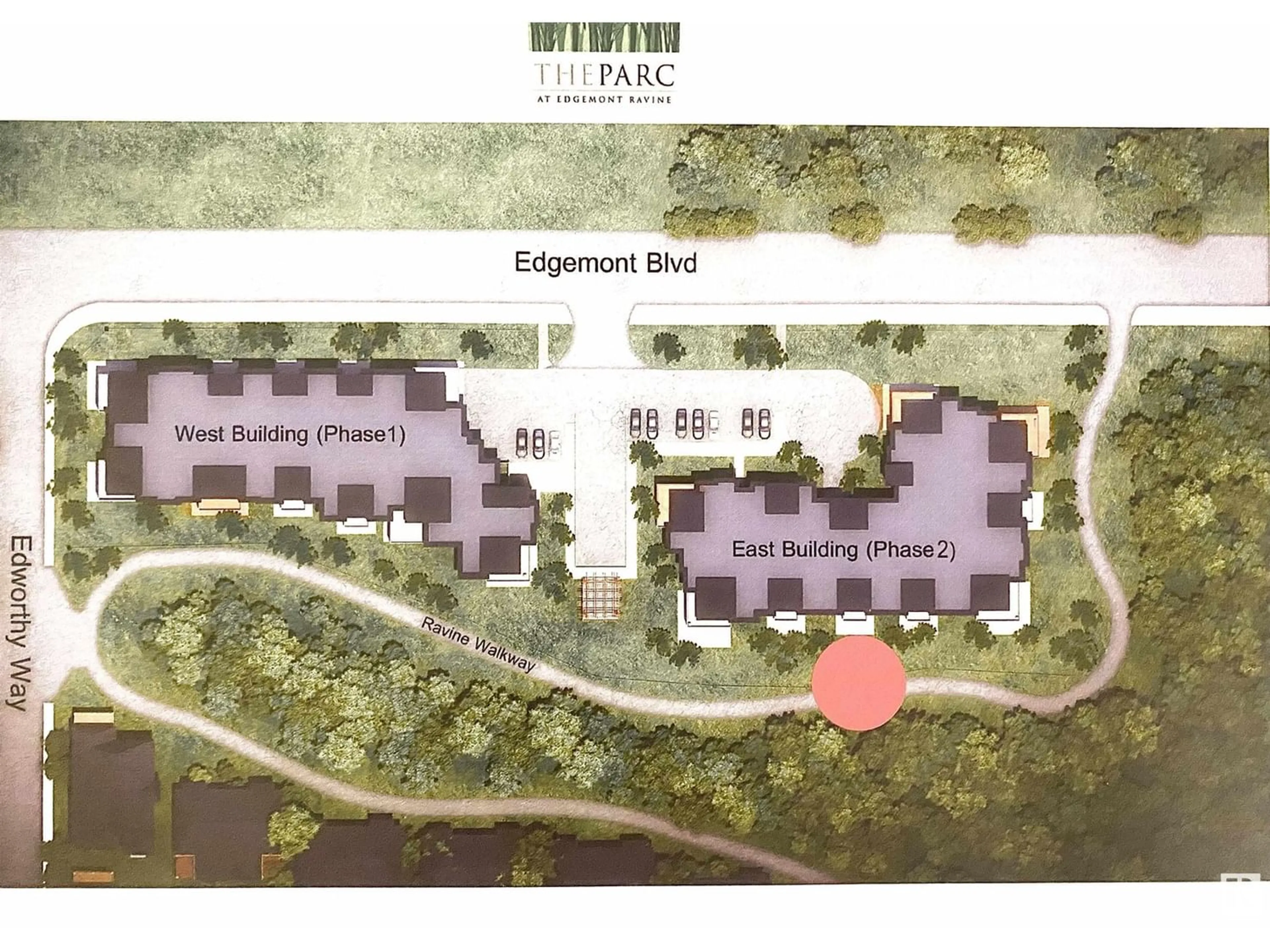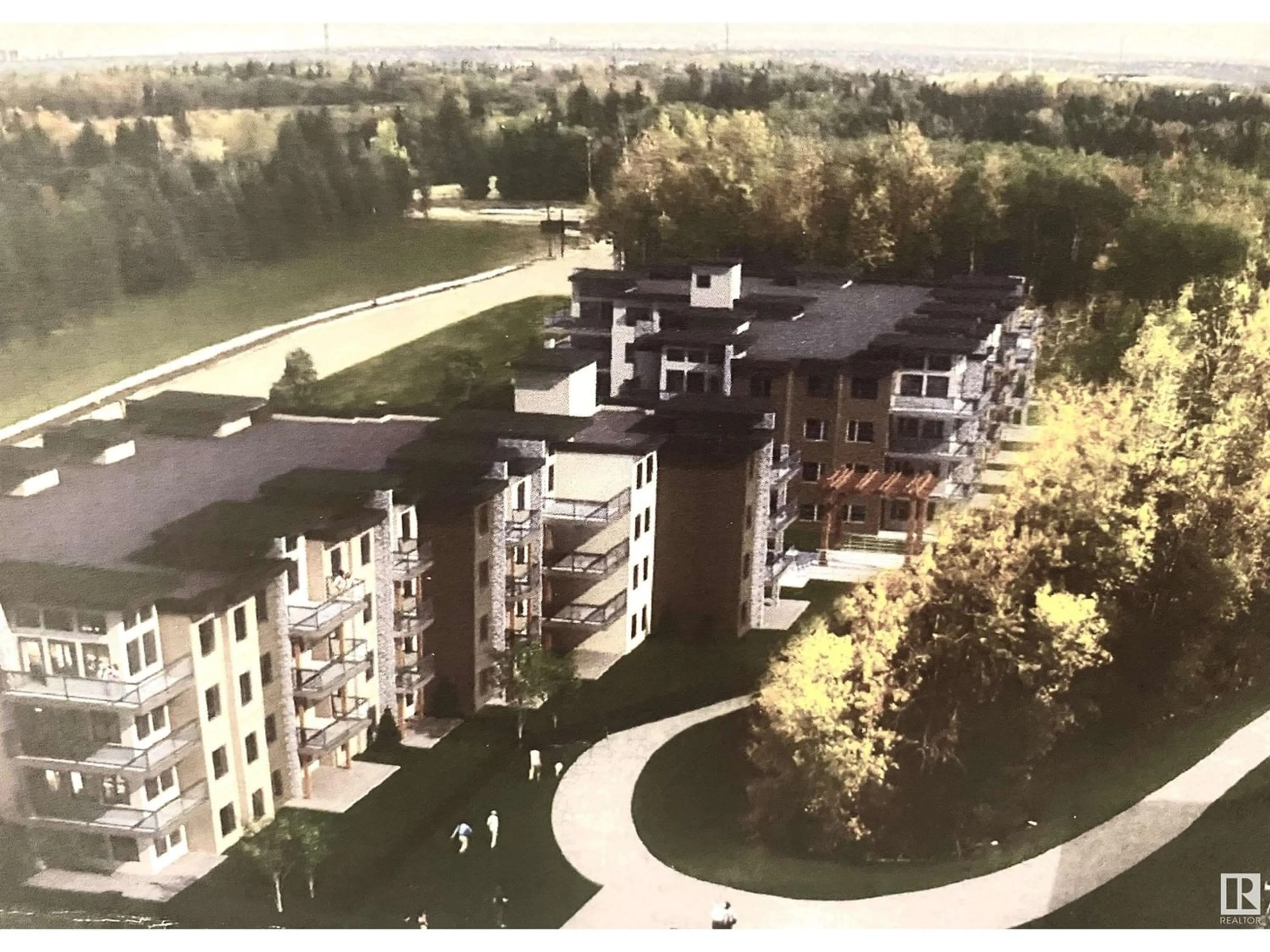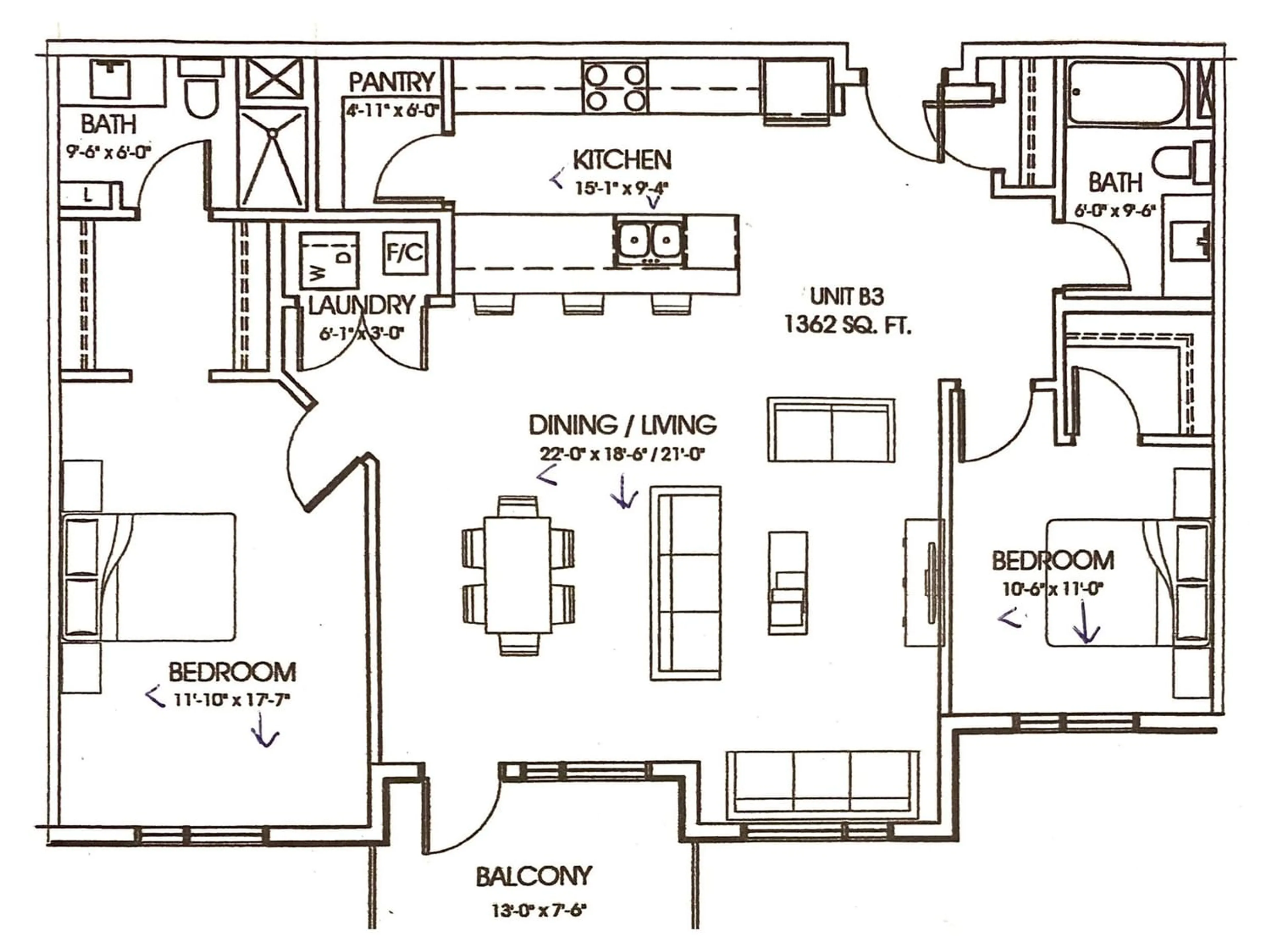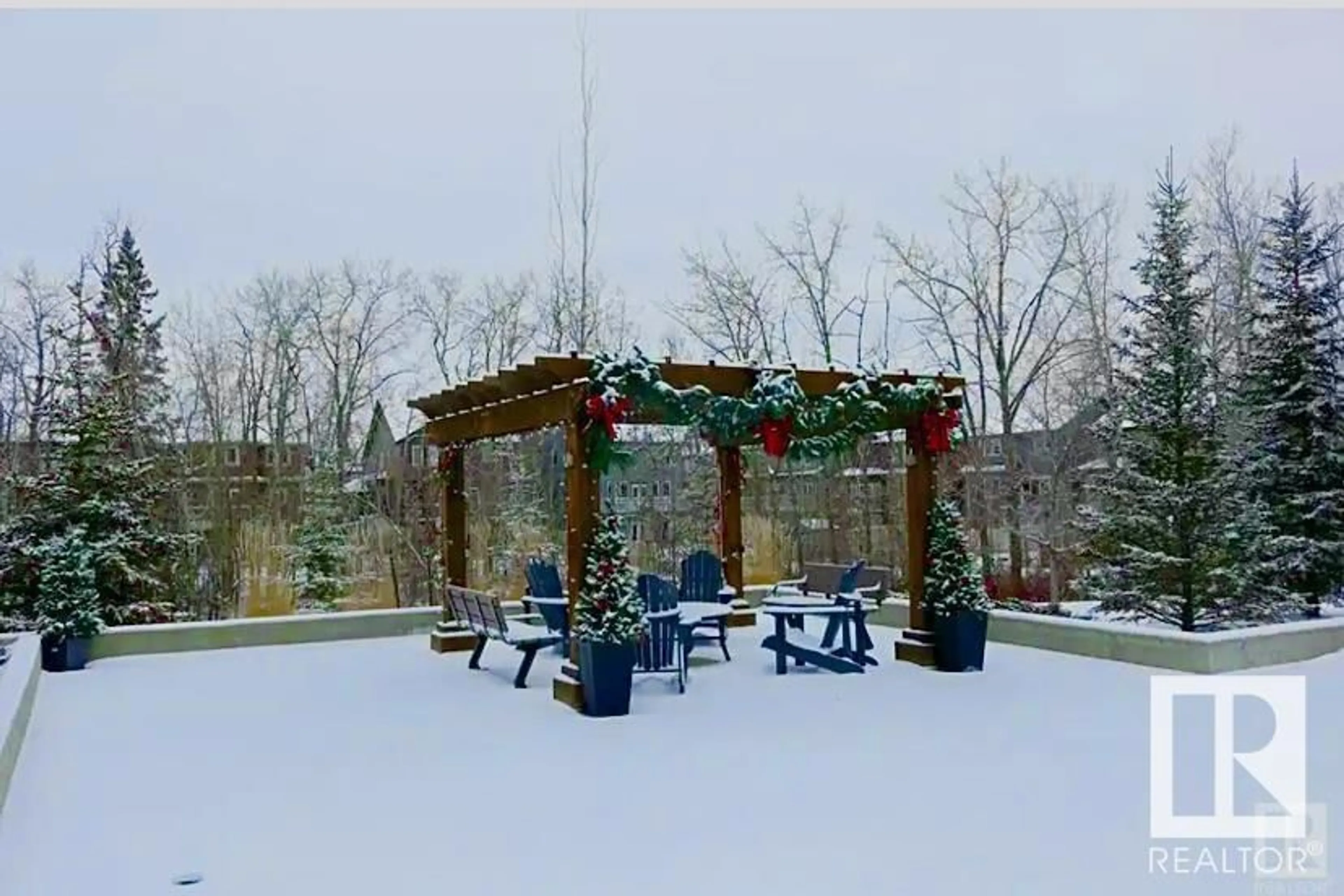#106 5025 EDGEMONT BV NW, Edmonton, Alberta T6M0S8
Contact us about this property
Highlights
Estimated ValueThis is the price Wahi expects this property to sell for.
The calculation is powered by our Instant Home Value Estimate, which uses current market and property price trends to estimate your home’s value with a 90% accuracy rate.Not available
Price/Sqft$307/sqft
Est. Mortgage$1,711/mo
Maintenance fees$911/mo
Tax Amount ()-
Days On Market289 days
Description
With a REDUCED PRICE,don't miss this amazing opportunity to own a prestigious,EXECUTIVE ADULT LIVING(18+)condo, at The Parc in Edgemont Ravine. LOCATION is the key to luxury living, and nothing beats these south facing amazing views! This GRAND main floor unit boasts a large oversized patio with picturesque views of the serene RAVINE and FOREST,offering miles of incredible WALKING and BIKING TRAILS.Just under 1300sqft(builder plans show1362)this 2-bedroom, 2-bath condo has one of the largest floor plans in the building featuring an open concept living room,dining room,and kitchen with an 11' island,perfect for entertaining. The MB includes walk-thru closet(s) and a 3-pce ensuite, while the second bedroom doubles as an OFFICE with a CUSTOM MURPHY BED WALL UNIT plus walk in closet. You'll have peace of mind and security, with TWO underground heated parking spaces and a storage unit,making this a hassle-free,lock-and-go,forever home.Other features include A/C and in-suite laundry.Pet friendly building! (id:39198)
Property Details
Interior
Features
Main level Floor
Living room
6.4 m x 3.96 mDining room
5.18 m x 2.74 mKitchen
4.57 m x 2.74 mPrimary Bedroom
5.18 m x 3.65 mExterior
Parking
Garage spaces 2
Garage type -
Other parking spaces 0
Total parking spaces 2
Condo Details
Inclusions

