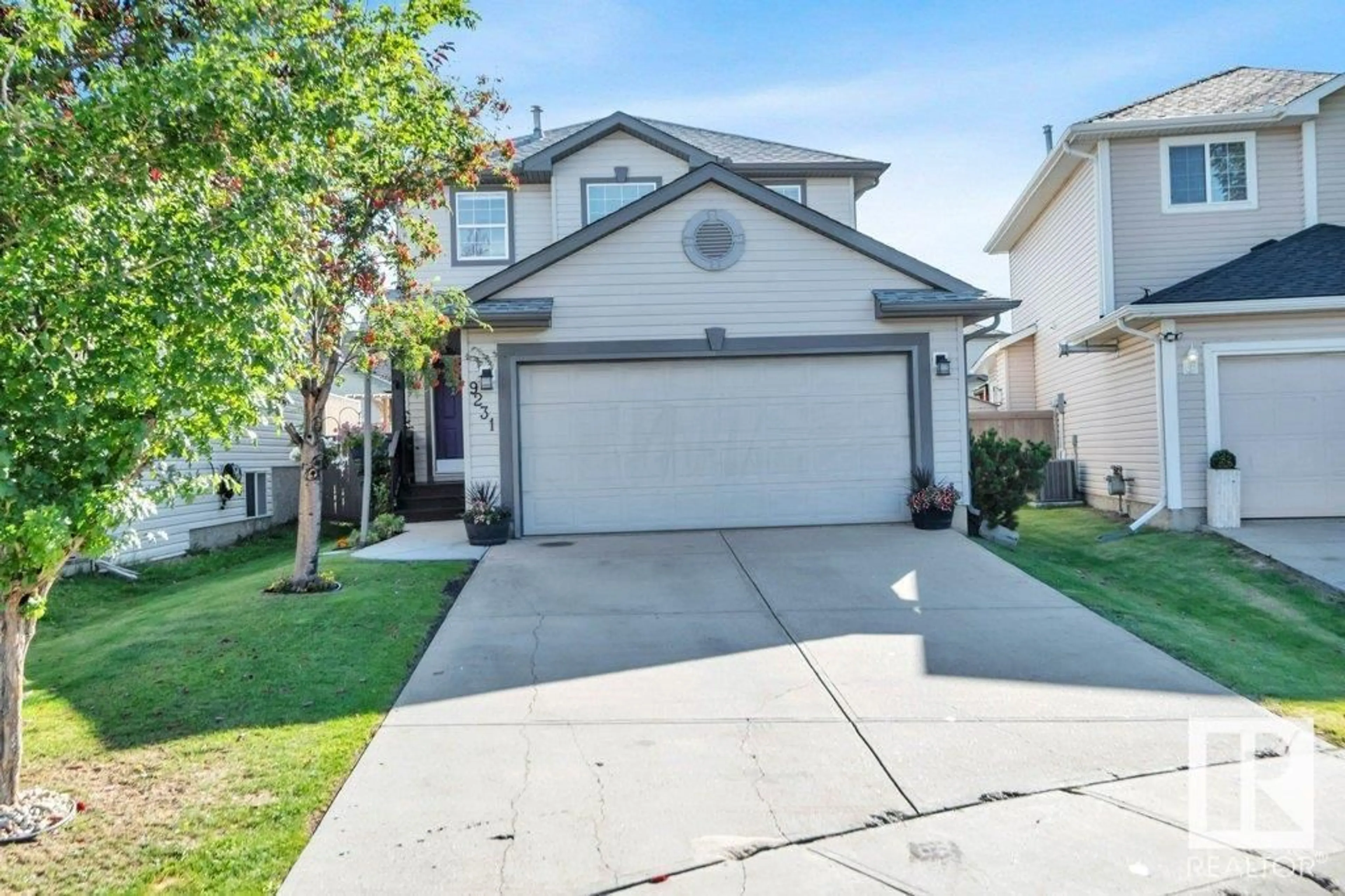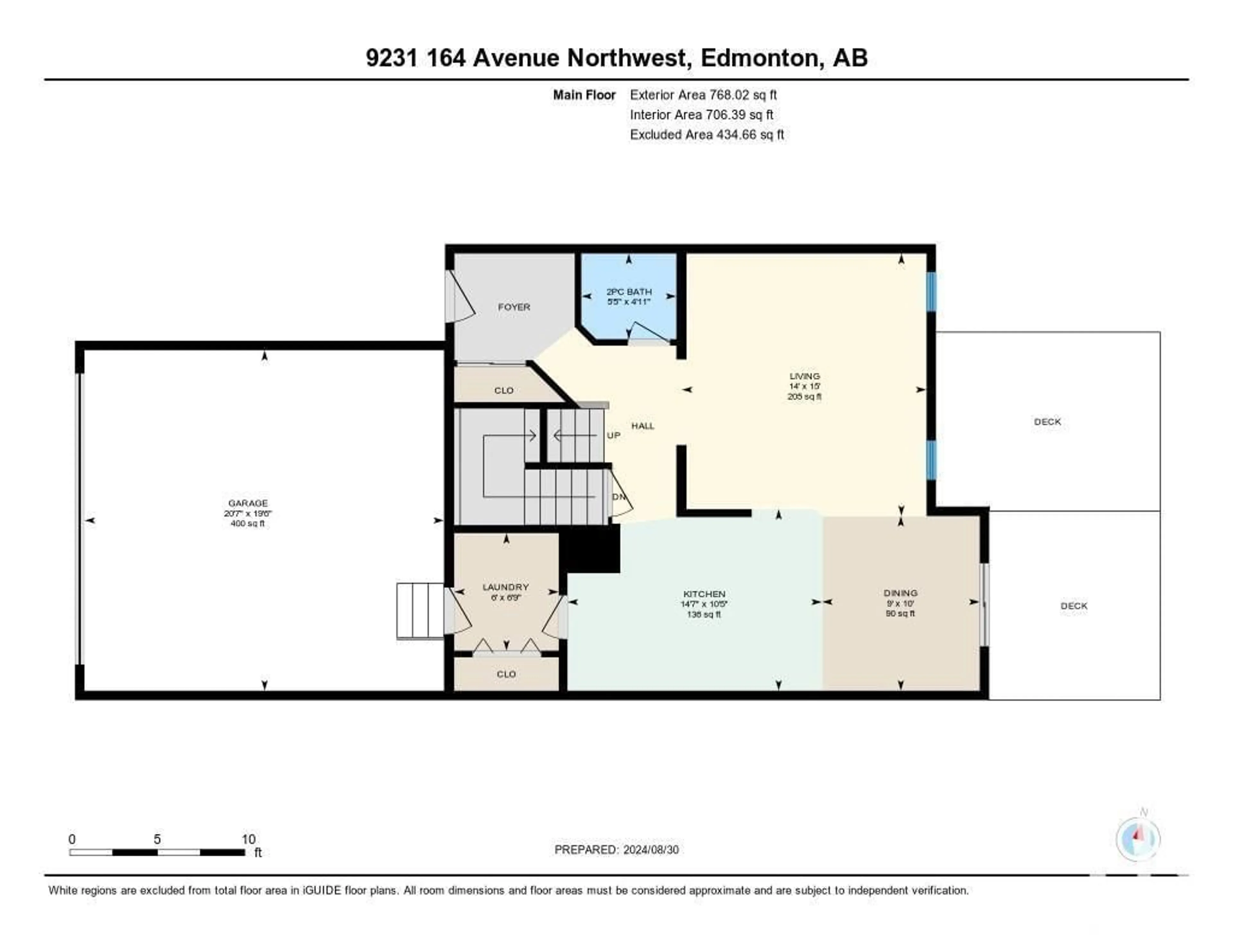9231 164 AV NW, Edmonton, Alberta T5Z3M7
Contact us about this property
Highlights
Estimated ValueThis is the price Wahi expects this property to sell for.
The calculation is powered by our Instant Home Value Estimate, which uses current market and property price trends to estimate your home’s value with a 90% accuracy rate.Not available
Price/Sqft$282/sqft
Est. Mortgage$1,868/mth
Tax Amount ()-
Days On Market1 day
Description
This lovely 1537 sqft 2-storey home features an open concept main floor with many upgrades. There is newer flooring throughout, an updated kitchen with quartz countertops, stone tile backsplash, newer Maytag appliances, an updated powder room and a stone feature wall with gas fireplace. You will also find a main floor laundry room with newer washer/dryer, a scrub sink, mud room and access from the double front attached garage. Upstairs you will find two good sized bedrooms, a full bath, as well as a large primary suite with double walk-through closets and full en-suite. Outside, the lovely backyard is full of green cedars for privacy and a spacious two-tier deck. This home also has BRAND NEW shingles and hot water tank. Is conveniently located in a quiet cul-de sac with friendly neighbours, steps to walking trails and close to amenities. (id:39198)
Property Details
Interior
Features
Main level Floor
Living room
4.58 m x 4.27 mDining room
3.05 m x 2.75 mKitchen
3.17 m x 4.44 mExterior
Parking
Garage spaces 4
Garage type Attached Garage
Other parking spaces 0
Total parking spaces 4
Property History
 43
43

