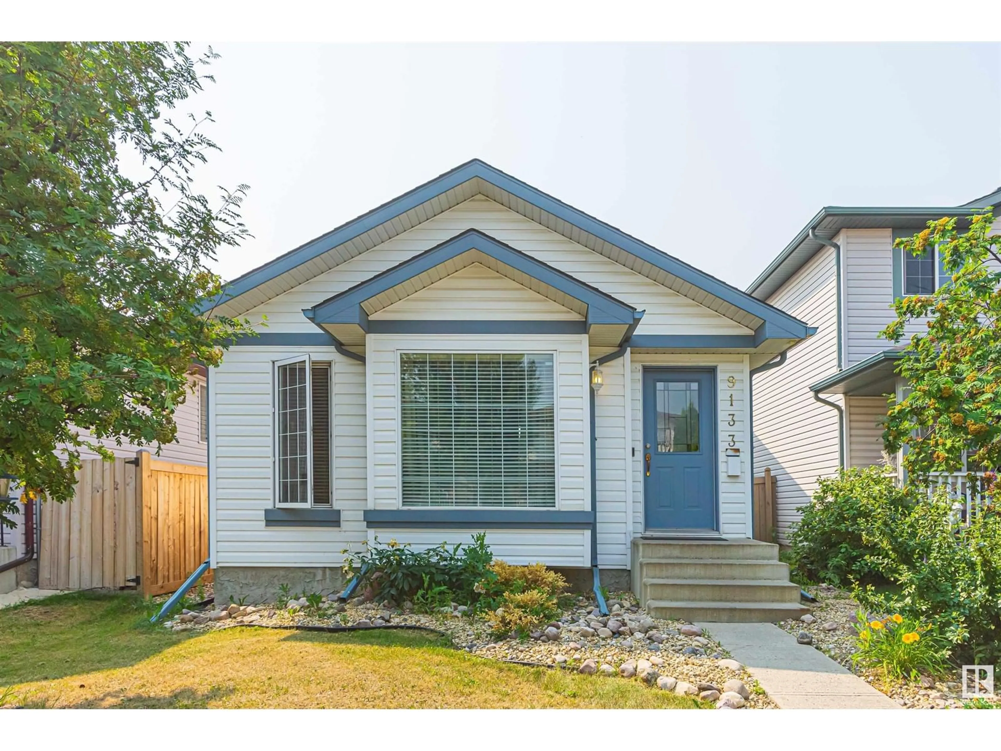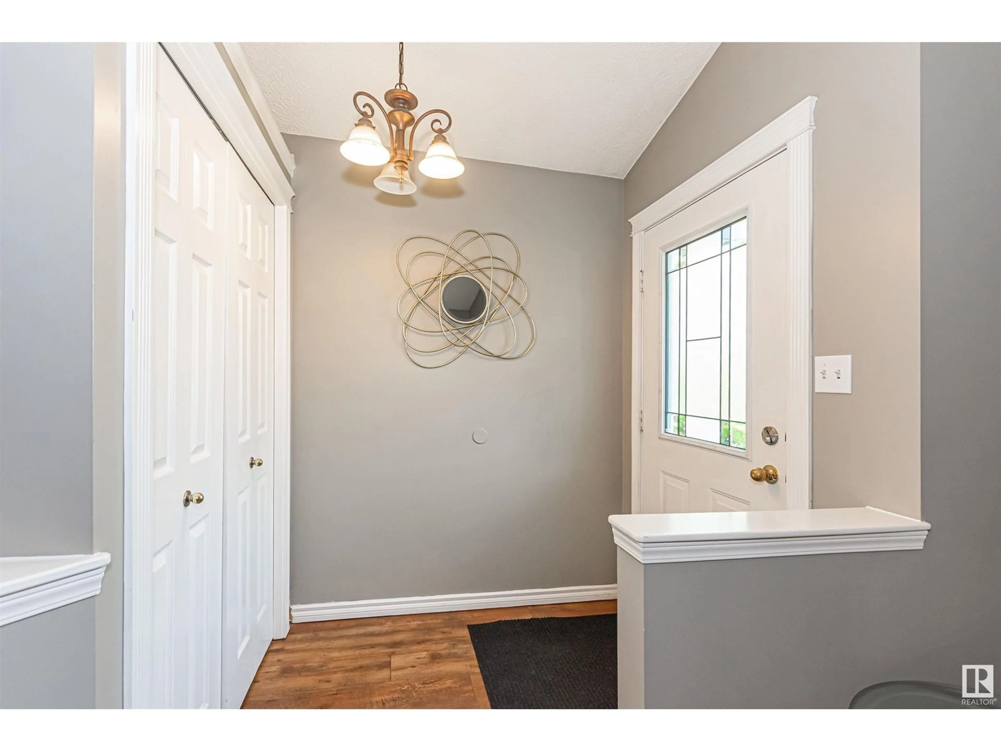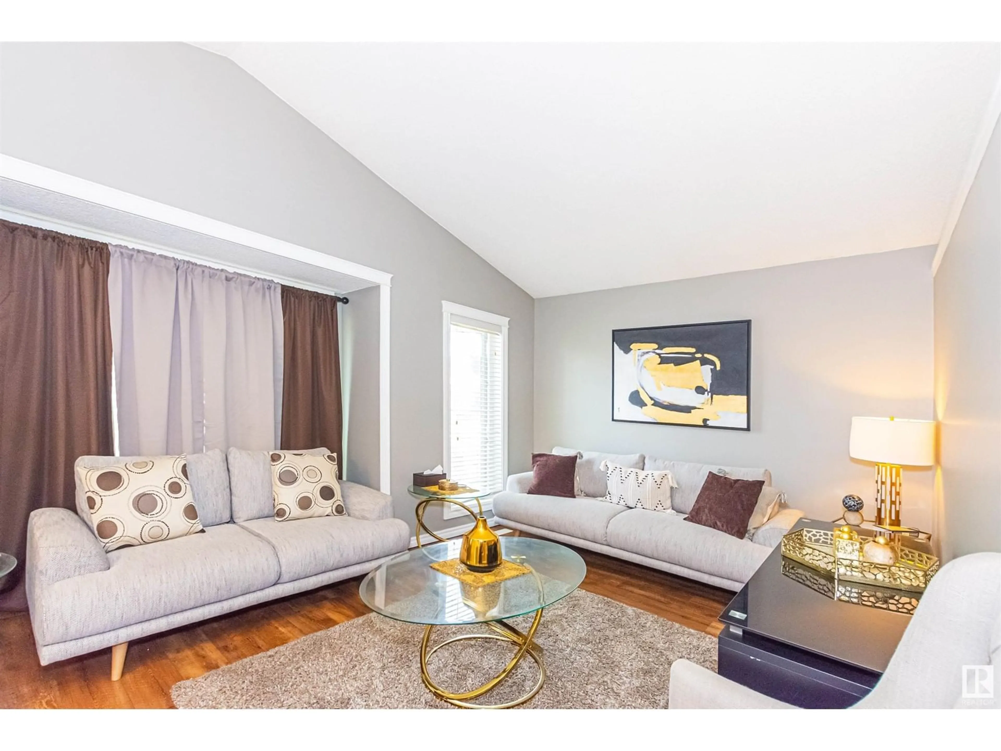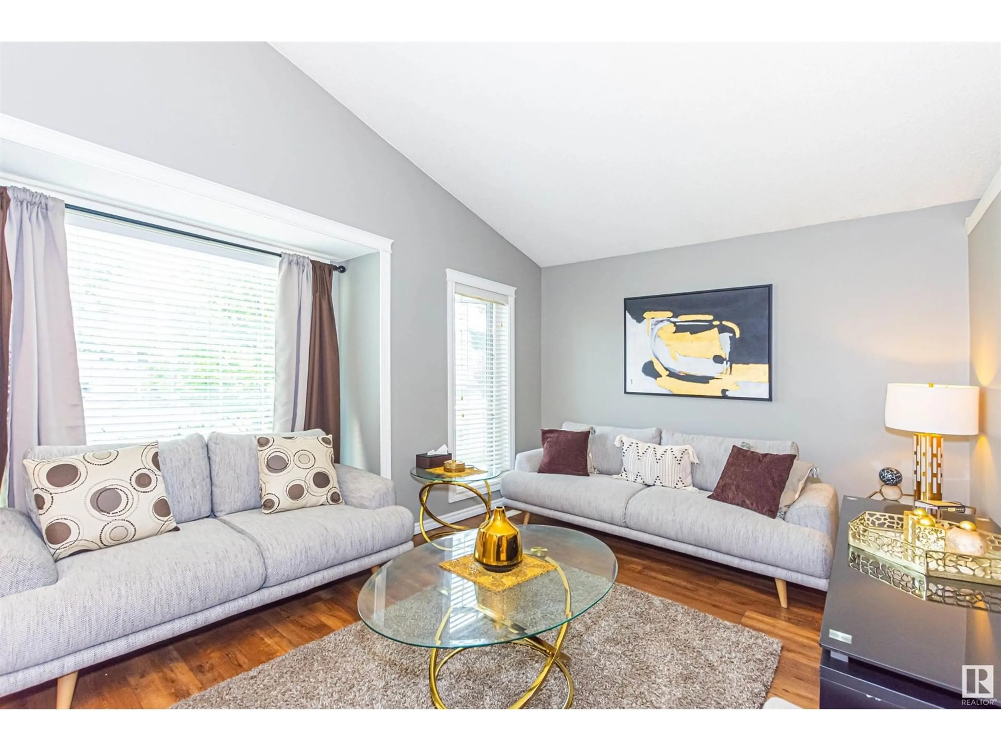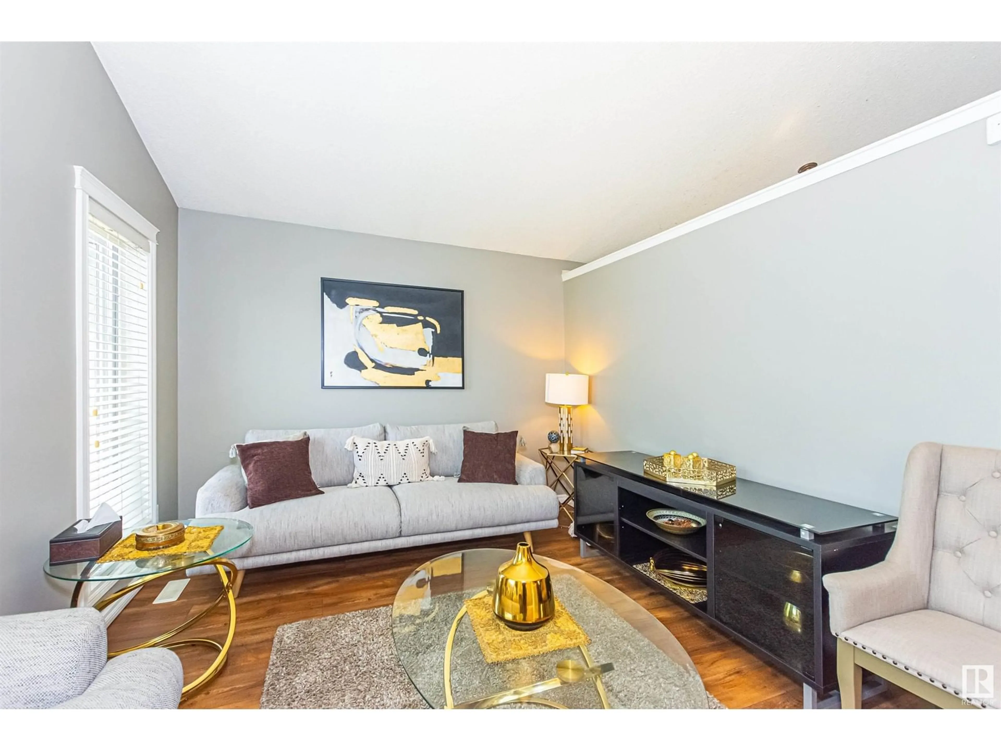9133 166 Avenue NW, Edmonton, Alberta T5Z3H4
Contact us about this property
Highlights
Estimated ValueThis is the price Wahi expects this property to sell for.
The calculation is powered by our Instant Home Value Estimate, which uses current market and property price trends to estimate your home’s value with a 90% accuracy rate.Not available
Price/Sqft$349/sqft
Est. Mortgage$1,651/mo
Tax Amount ()-
Days On Market44 days
Description
Welcome to your dream family home! This impressive 4-level split house offers everything you need for comfortable living in the highly sought-after community of Eaux Claires, North Edmonton. Perfectly suited for a large family, this home boasts: Bedrooms: 4 spacious bedrooms, each designed for relaxation and privacy. Ample natural light and generous closet space ensure everyone has their own retreat. Living Spaces: Enjoy 4 distinct living rooms across the four levels, providing plenty of room for family gatherings, entertaining guests, or quiet evenings in. Each level offers a unique space for recreation or relaxation, making it easy to spread out and enjoy your favorite activities. Outdoor Oasis: Step outside to a decent-sized backyard, with apple trees and featuring a charming deck—perfect for summer barbecues. Upgrades: new flooring and new shingles 2022 (id:39198)
Property Details
Interior
Features
Above Floor
Living room
Dining room
Kitchen
Primary Bedroom
Property History
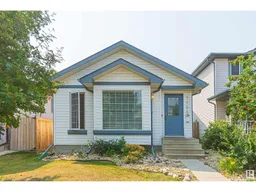 48
48
