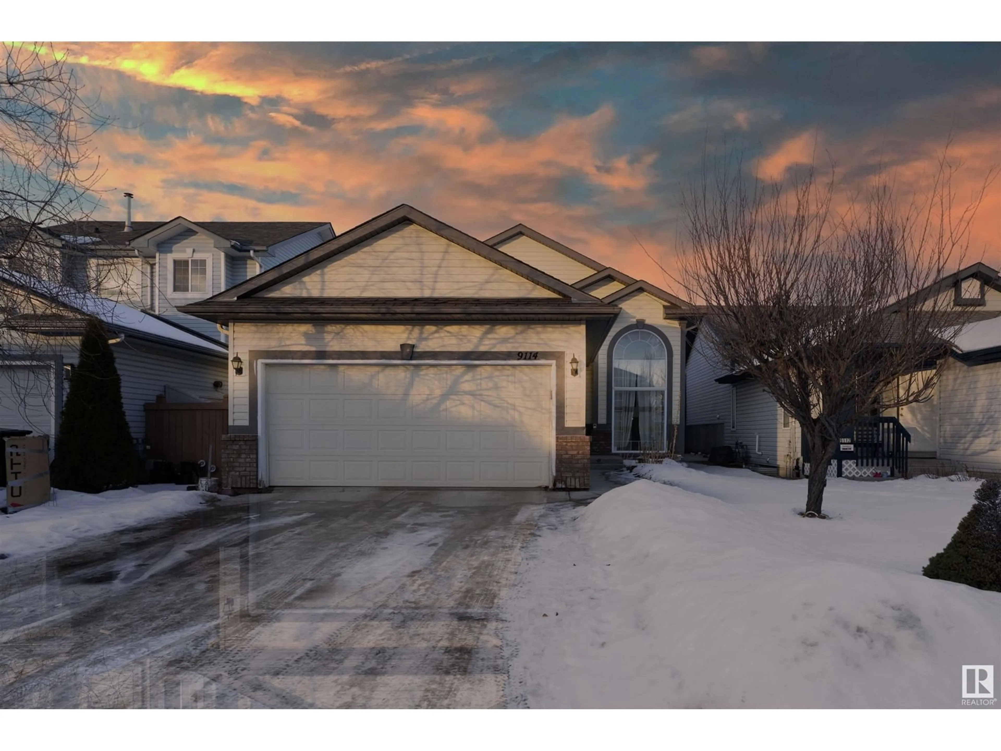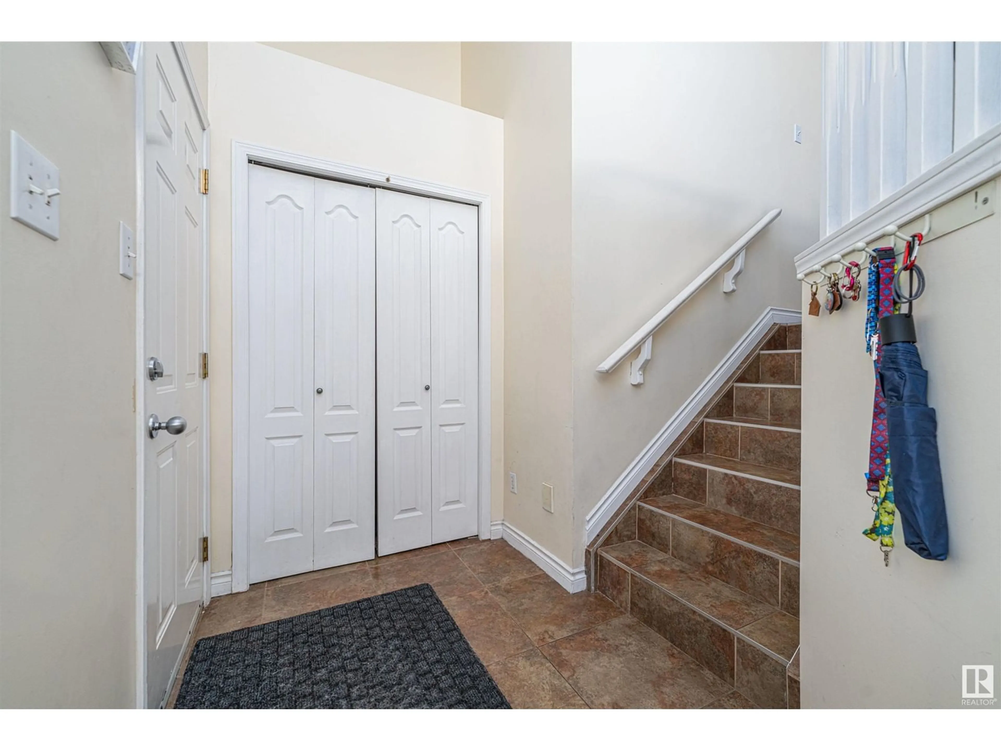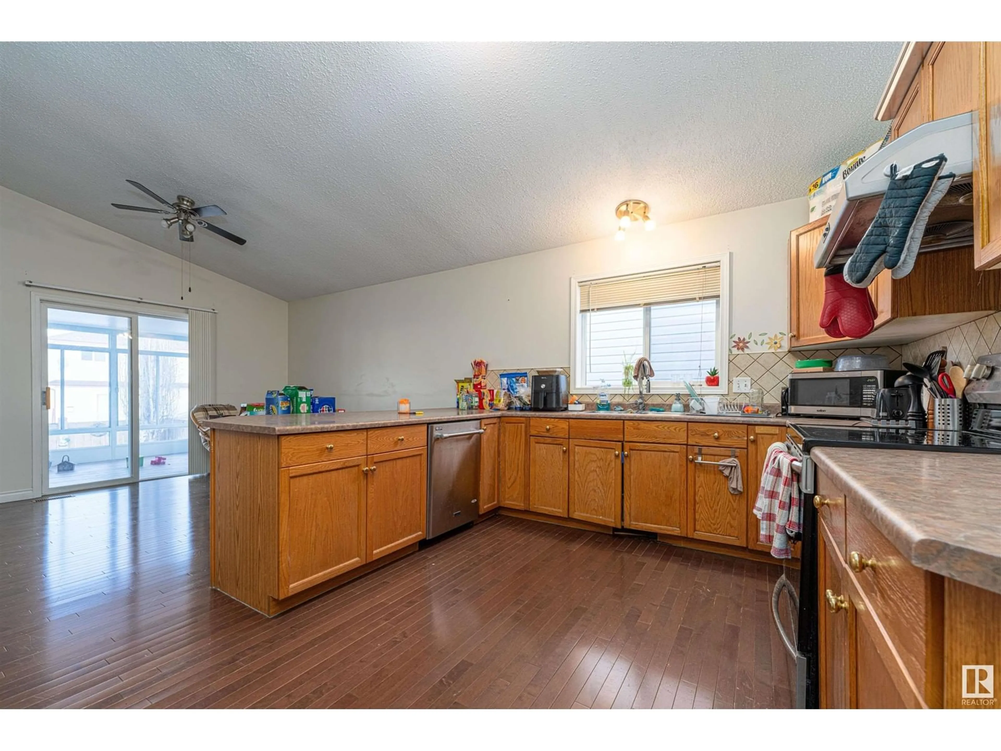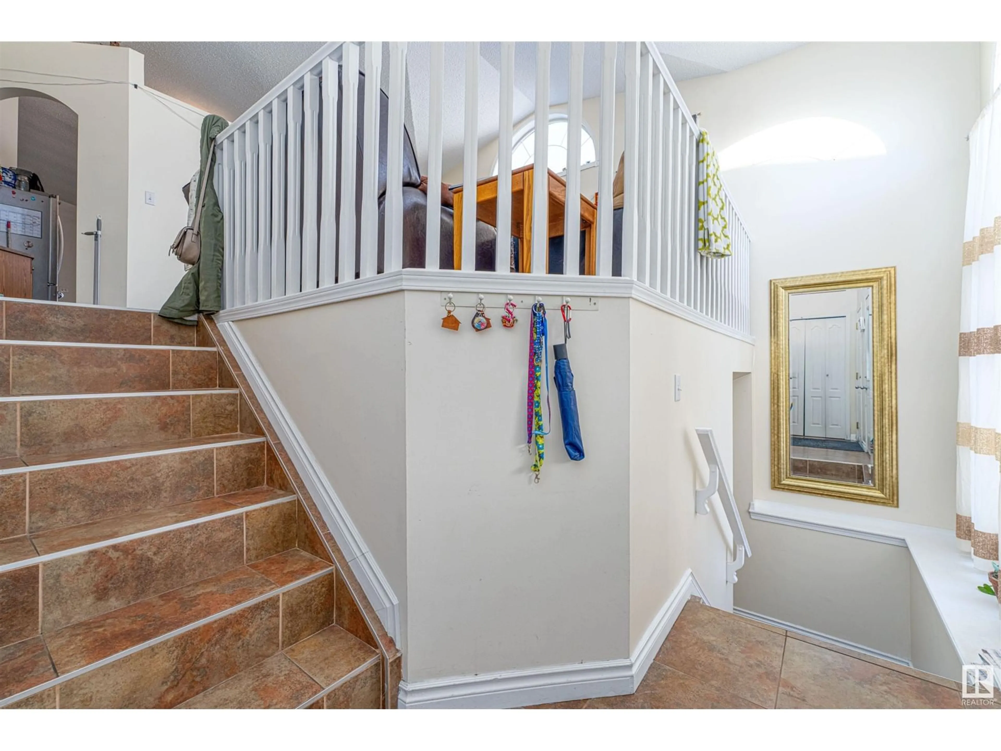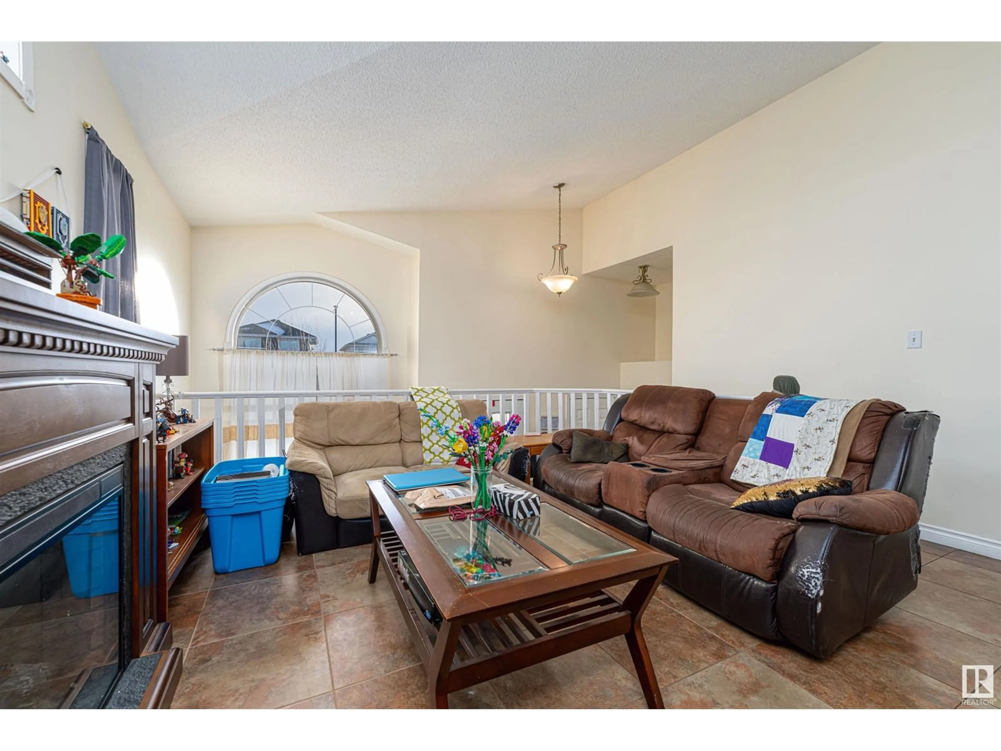9114 164 AV NW, Edmonton, Alberta T5Z3H7
Contact us about this property
Highlights
Estimated ValueThis is the price Wahi expects this property to sell for.
The calculation is powered by our Instant Home Value Estimate, which uses current market and property price trends to estimate your home’s value with a 90% accuracy rate.Not available
Price/Sqft$377/sqft
Est. Mortgage$1,933/mo
Tax Amount ()-
Days On Market2 days
Description
Welcome to a well maintained Bi Level in a beautiful mature neighbourhood. This house has 5 bedrooms , 3 baths , a recreation room and a sunroom accessible via the kitchen. Did I mention the very low maintenance back yard with a gazebo? Aside from the beautiful spacious kitchen , you have a wet bar downstairs to entertain friends and family with endless possibilities of fun for everyone. NO carpet home, with tile in the entry and washrooms and hardwood throughout. Close to all kinds of restaurants , retail stores and easy access to the Henday and schools. WELCOME HOME (id:39198)
Property Details
Interior
Features
Main level Floor
Bedroom 2
Bedroom 3
Living room
Primary Bedroom
Property History
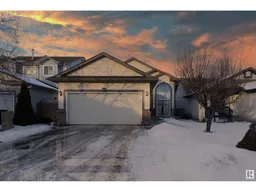 34
34
