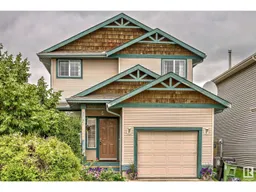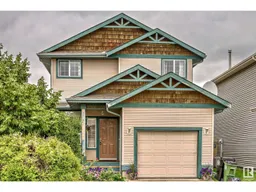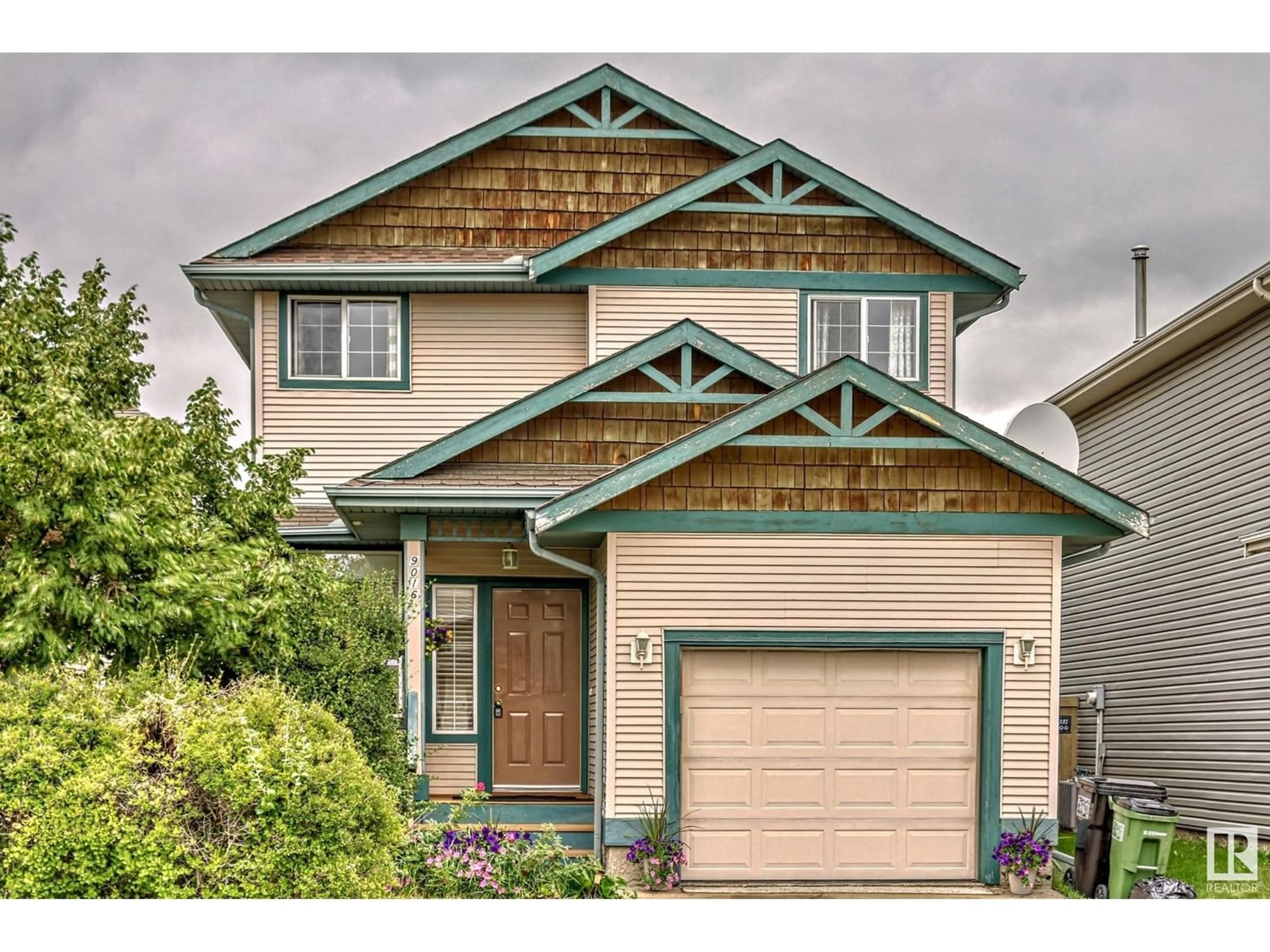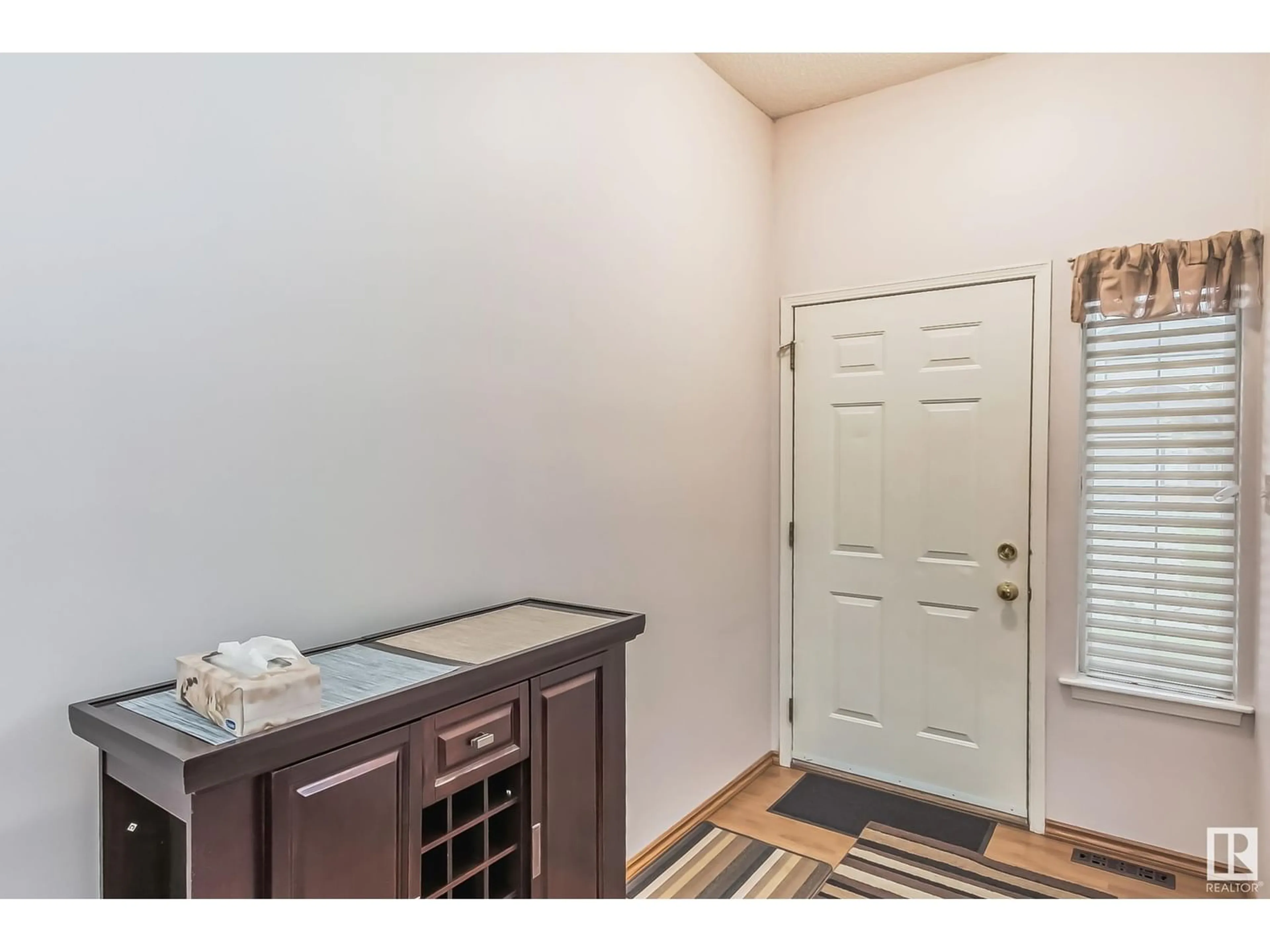9016 166 AV NW, Edmonton, Alberta T5Z3H5
Contact us about this property
Highlights
Estimated ValueThis is the price Wahi expects this property to sell for.
The calculation is powered by our Instant Home Value Estimate, which uses current market and property price trends to estimate your home’s value with a 90% accuracy rate.Not available
Price/Sqft$283/sqft
Est. Mortgage$1,653/mo
Tax Amount ()-
Days On Market269 days
Description
Former SHOWHOME, 3 bedroom, 3 bathroom, front attached garage home with a beautiful oasis back yard. At this price you would expect a half duplex.. but no, it's a detached single family home at an amazing price. Primary bedroom has a vaulted ceiling, walk in closet, and full ensuite bathroom. Additional rooms are also a good size, plus another full bathroom. Main floor has a flex space that can be used as an office, living room with fireplace and built-in cove. Kitchen and cozy breakfast area face the fully landscaped yard. Patio and garden out back, along with raised garden beds, and an oasis of green. Basement is insulated but not drywalled, with rough in plumbing for a full bathroom (across from washer/dryer) and has windows to accommodate your future plans. Garage is drywalled and insulated. Shingles replaced aprox 2021 (just not on garage). Conveniently located with quick access to major roads. Walking distance to Florence Hallock K-9 school. (id:39198)
Property Details
Interior
Features
Basement Floor
Laundry room
2.66 m x 4.67 mRecreation room
4.17 m x 5.84 mExterior
Parking
Garage spaces 2
Garage type Attached Garage
Other parking spaces 0
Total parking spaces 2
Property History
 38
38 38
38

