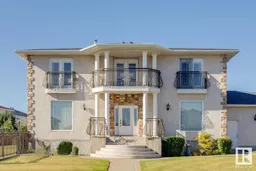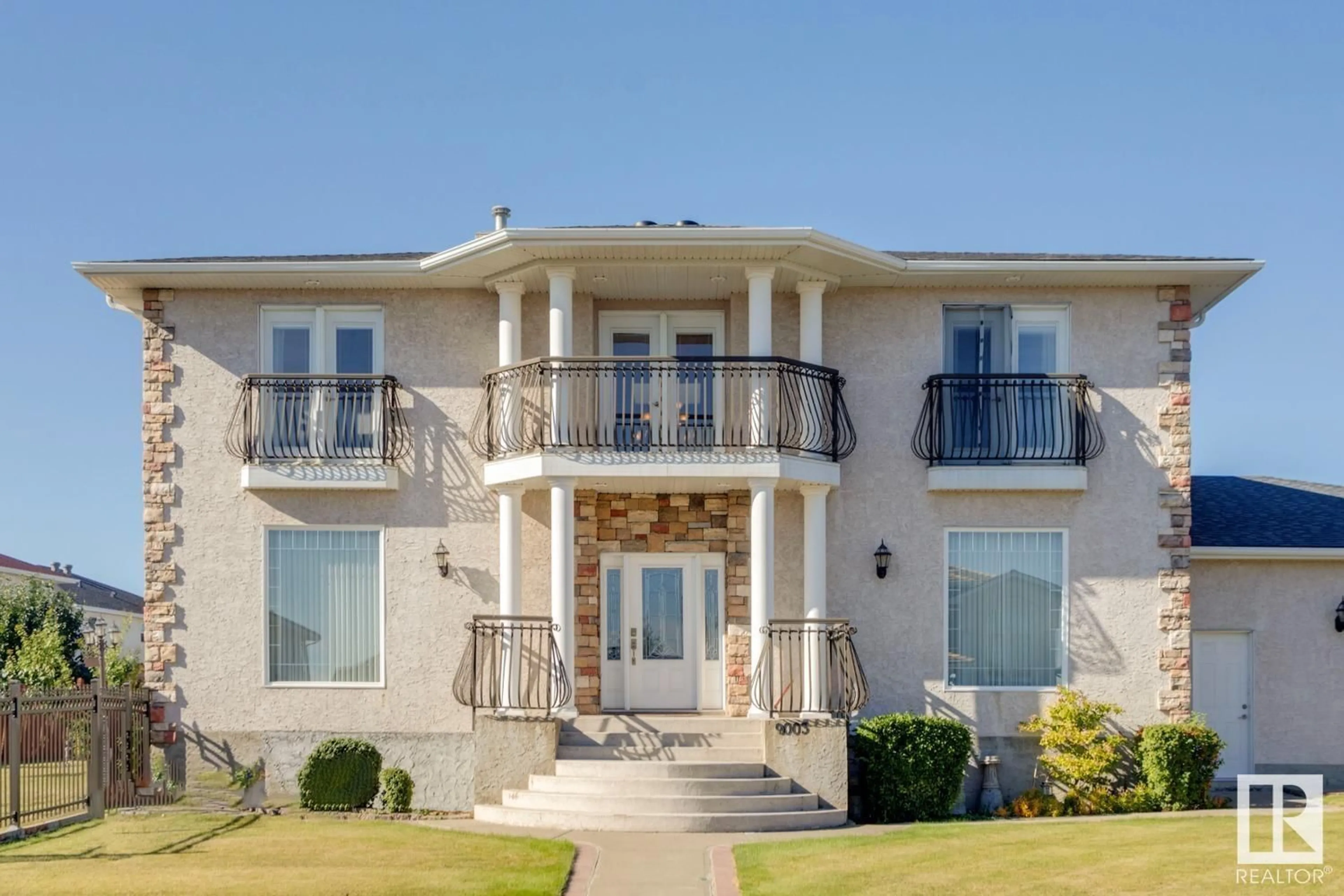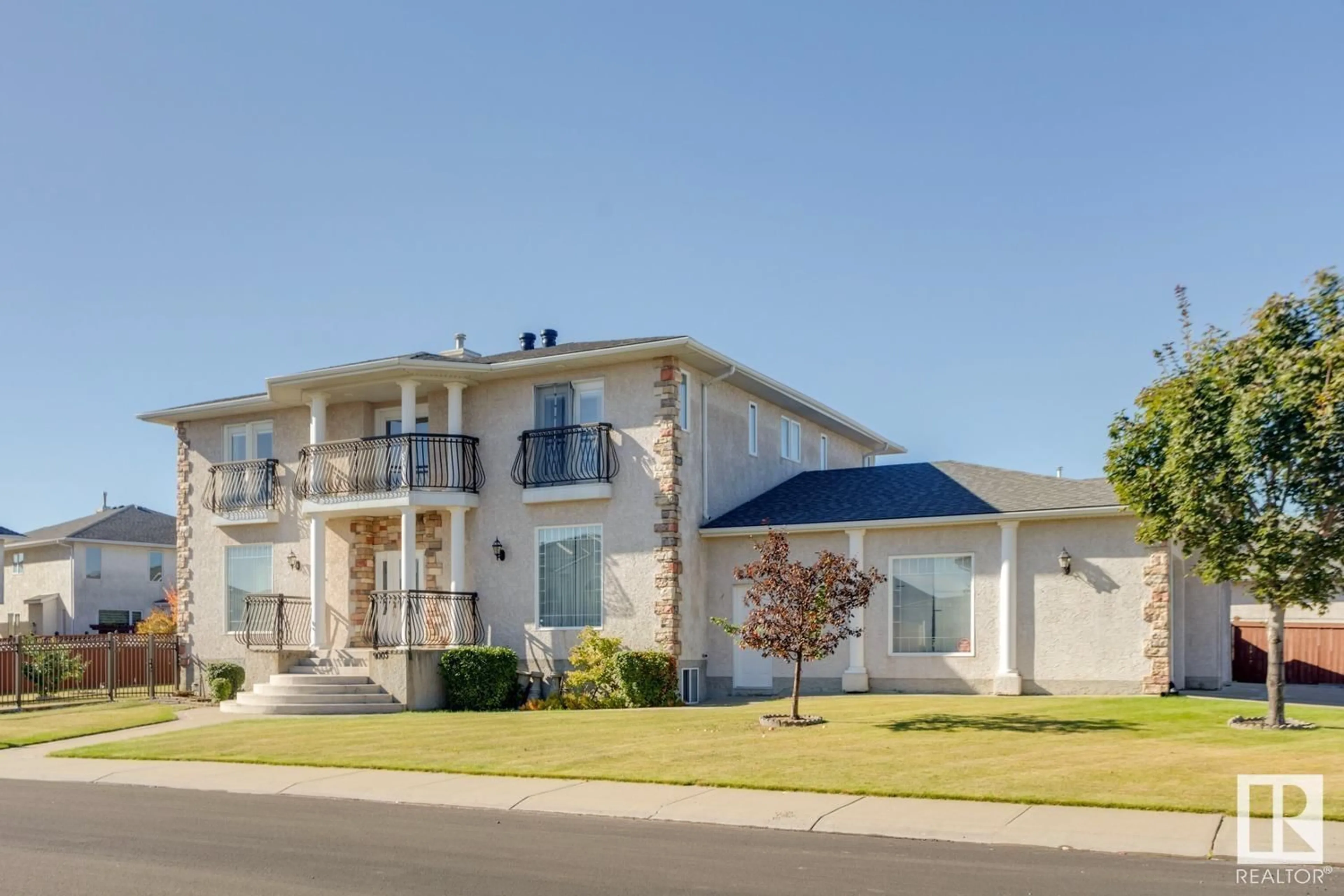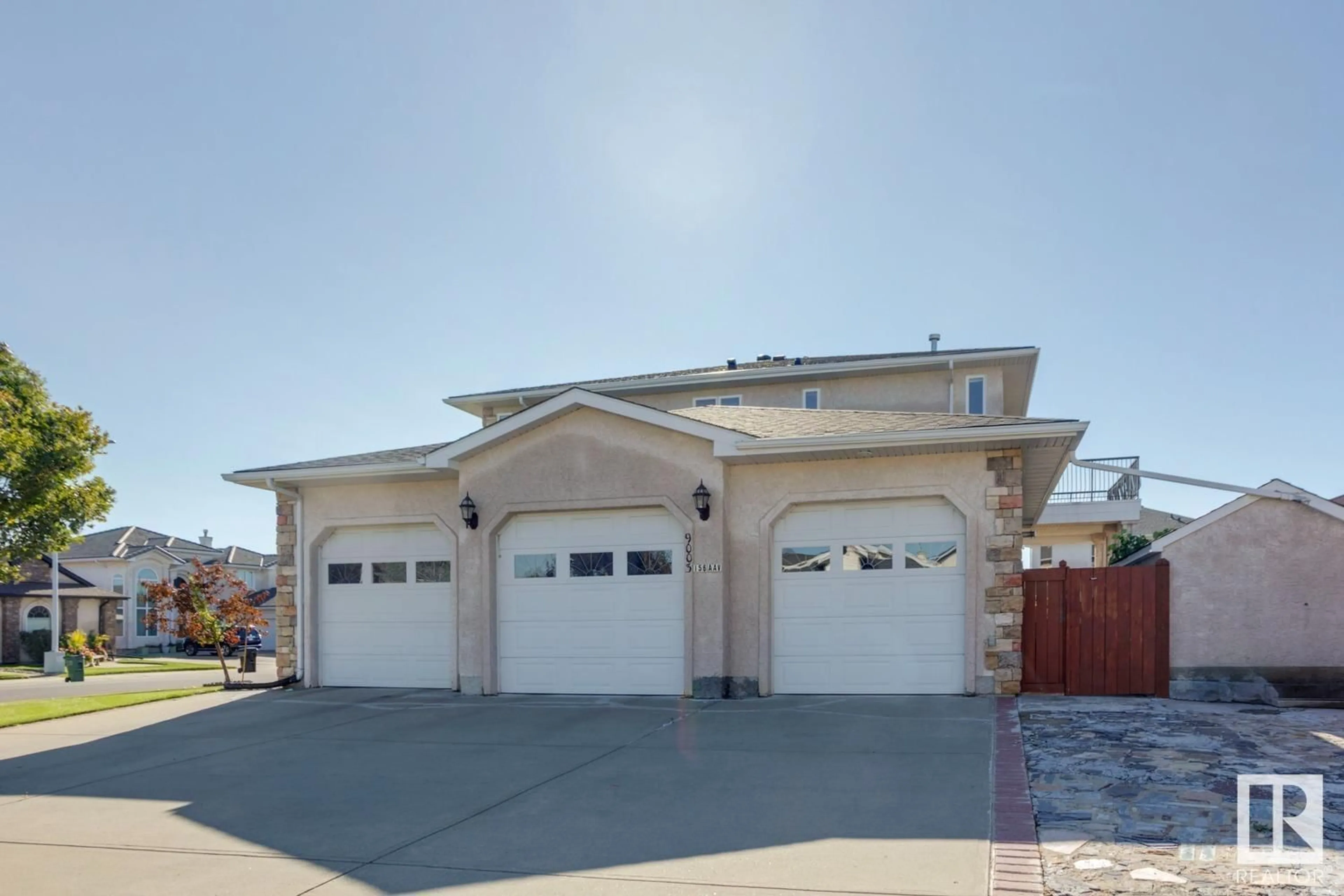9003 156A AV NW, Edmonton, Alberta T5Z3G2
Contact us about this property
Highlights
Estimated ValueThis is the price Wahi expects this property to sell for.
The calculation is powered by our Instant Home Value Estimate, which uses current market and property price trends to estimate your home’s value with a 90% accuracy rate.Not available
Price/Sqft$251/sqft
Est. Mortgage$3,650/mo
Tax Amount ()-
Days On Market39 days
Description
Situated on ONE OF THE LARGEST LOTS in the community (+11,900sqft) sits this beautiful 2 storey offering almost 5000sqft of living space on 3 levels that features A SEPARATE ENTRANCE TO THE BASEMENT FROM THE GARAGE. The expansive front foyer is complimented with a spectacular spiral staircase dressed in hardwood with a beautiful skylight drenching the space with tons of natural light. The main level offers a formal living, formal dining, nook and huge family room. The kitchen features maple cabinets, granite countertops and equipped with stainless steel appliances. The upper level is where you will find the 3 bedrooms one of which is the massive primary bedrooms that includes a 5pc ensuite, plenty of closet space and its own balcony. The laundry room, additional full bath & second balcony complete the upper level. The fully finished basement includes 2 more bedrooms, a full bath, huge rec room and is roughed in for a future kitchen. Triple garage, irrigation, cold room, newer roof and more. A MUST SEE! (id:39198)
Property Details
Interior
Features
Basement Floor
Bedroom 4
3.68 m x 2.87 mBedroom 5
3.72 m x 3.3 mRecreation room
6.01 m x 12.07 mProperty History
 66
66


