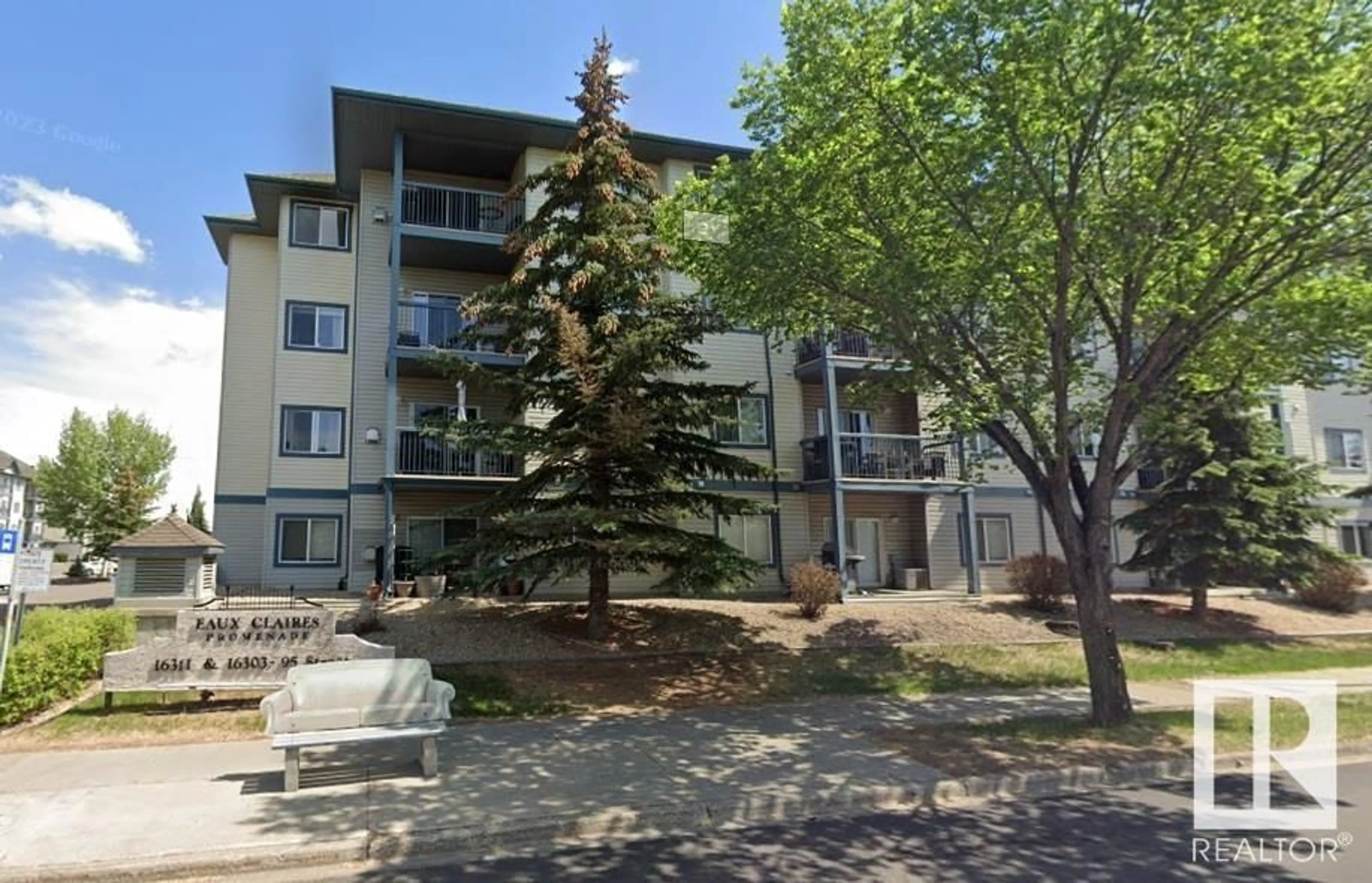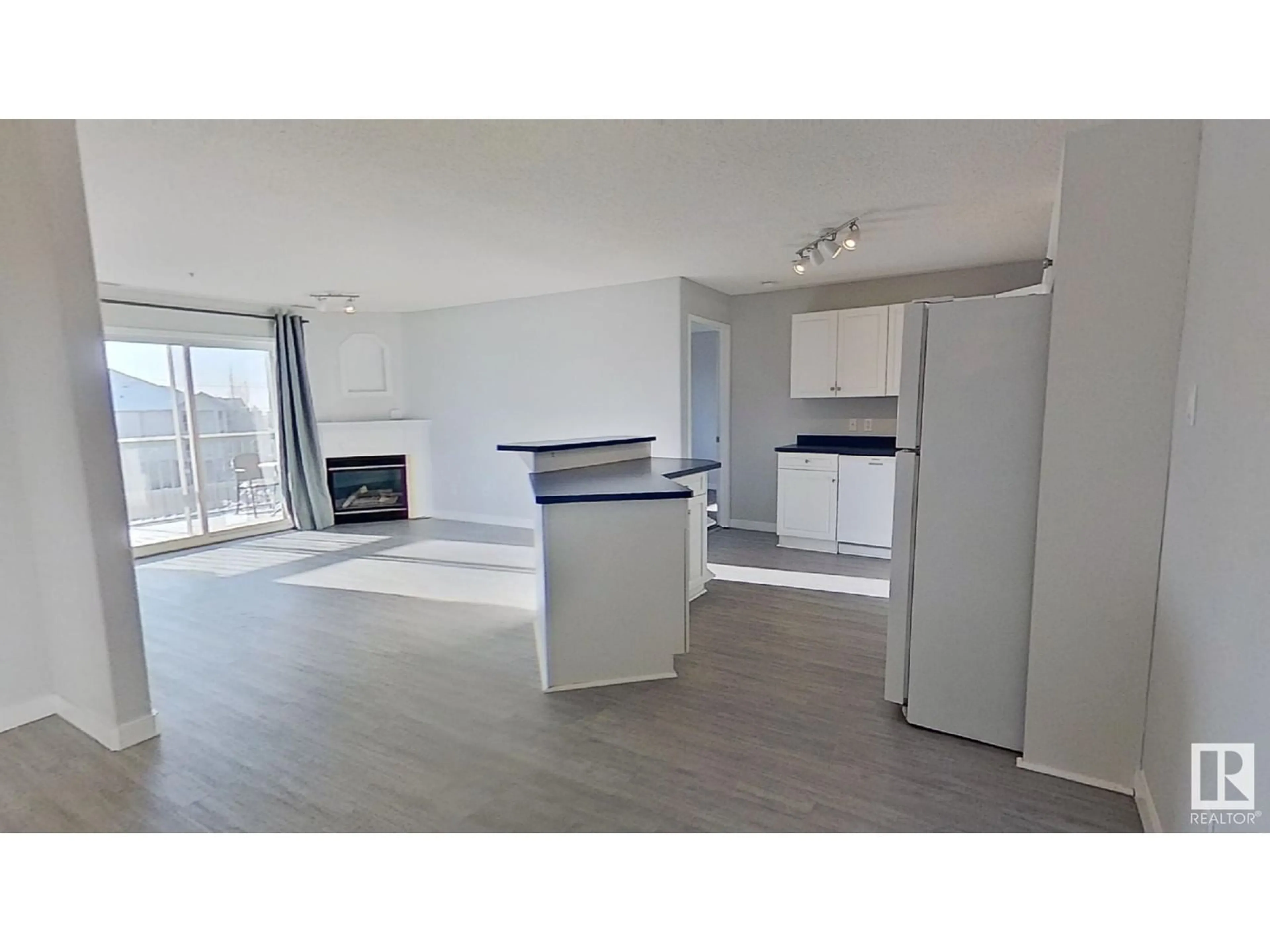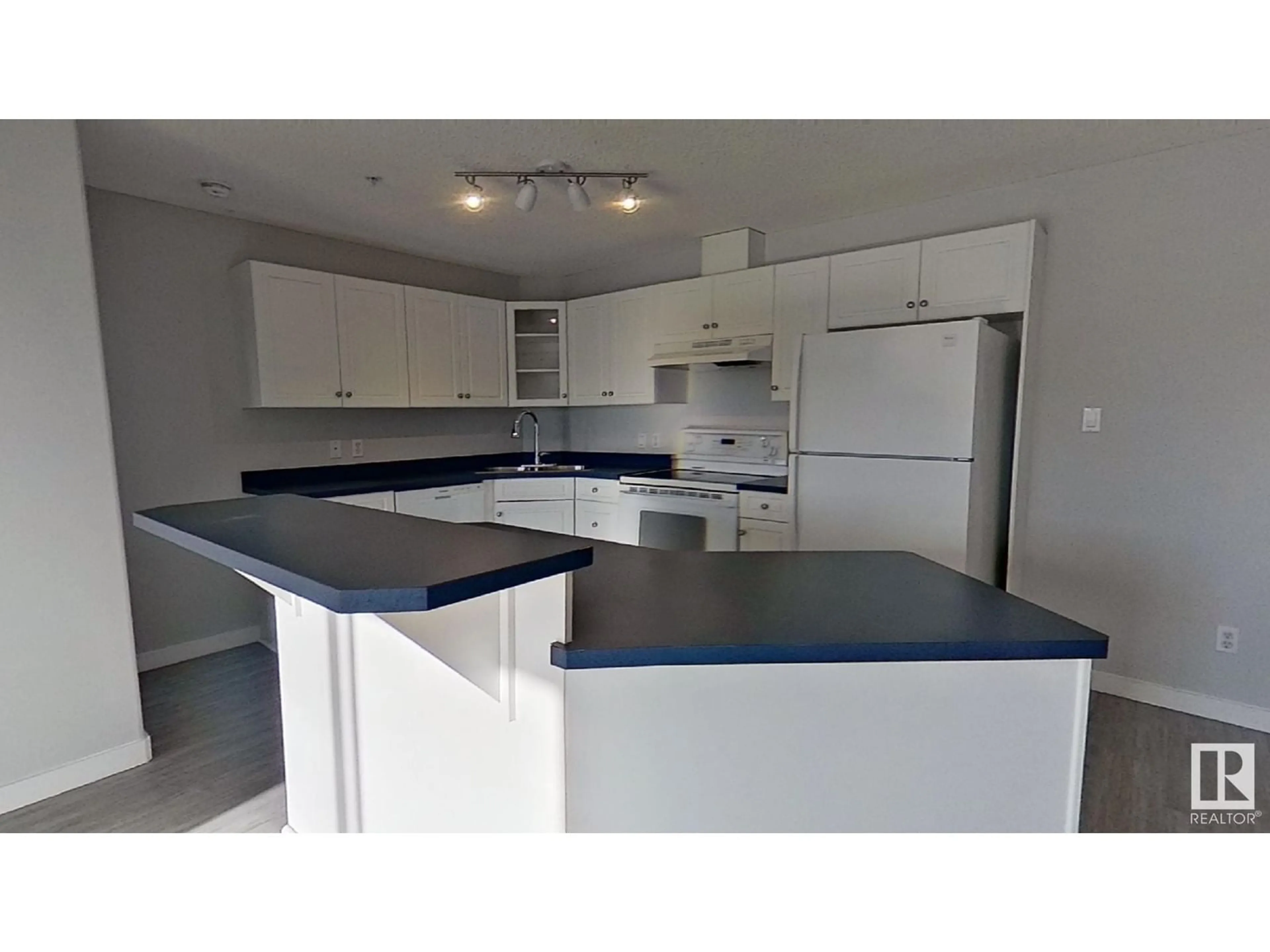#319 16303 95 ST NW, Edmonton, Alberta T5Z3V1
Contact us about this property
Highlights
Estimated ValueThis is the price Wahi expects this property to sell for.
The calculation is powered by our Instant Home Value Estimate, which uses current market and property price trends to estimate your home’s value with a 90% accuracy rate.Not available
Price/Sqft$244/sqft
Days On Market4 days
Est. Mortgage$880/mth
Maintenance fees$376/mth
Tax Amount ()-
Description
Discover comfort and convenience in this meticulously maintained unit featuring a bright and spacious OPEN CONCEPT layout highlighted by a cozy GAS FIREPLACE. The primary bedroom impresses with a WALK-THROUGH CLOSET leading to a private 3-PIECE ENSUITE, and generously sized 2nd bedroom offers ample closet space and convenient access to another 3-piece bathroom The unit also includes AIR CONDITIONING, IN-UNIT LAUNDRY, and the convenience of a TITLED UNDERGROUND PARKING SPOT with a dedicated STORAGE LOCKER. Monthly condo fees cover GAS and WATER, adding even more value to this unit. Residents benefit from a variety of on-site amenities such as a well-equipped GYM, a RECREATION ROOM featuring a billiards table, a quiet LIBRARY, a comfortable VISITING AREA, and a convenient GUEST SUITE. Perfectly situated for urban living, this unit is located near a diverse range of RESTAURANTS, SHOPPING options, excellent TRANSIT links, and major road arteries for quick access to DOWNTOWN and the Anthony Henday. (id:39198)
Upcoming Open House
Property Details
Interior
Features
Main level Floor
Living room
Dining room
Kitchen
Primary Bedroom
3.9 m x 3.4 mExterior
Parking
Garage spaces 1
Garage type Underground
Other parking spaces 0
Total parking spaces 1
Condo Details
Inclusions
Property History
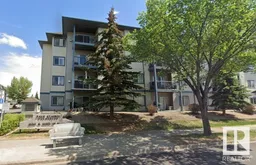 12
12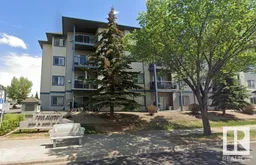 14
14
