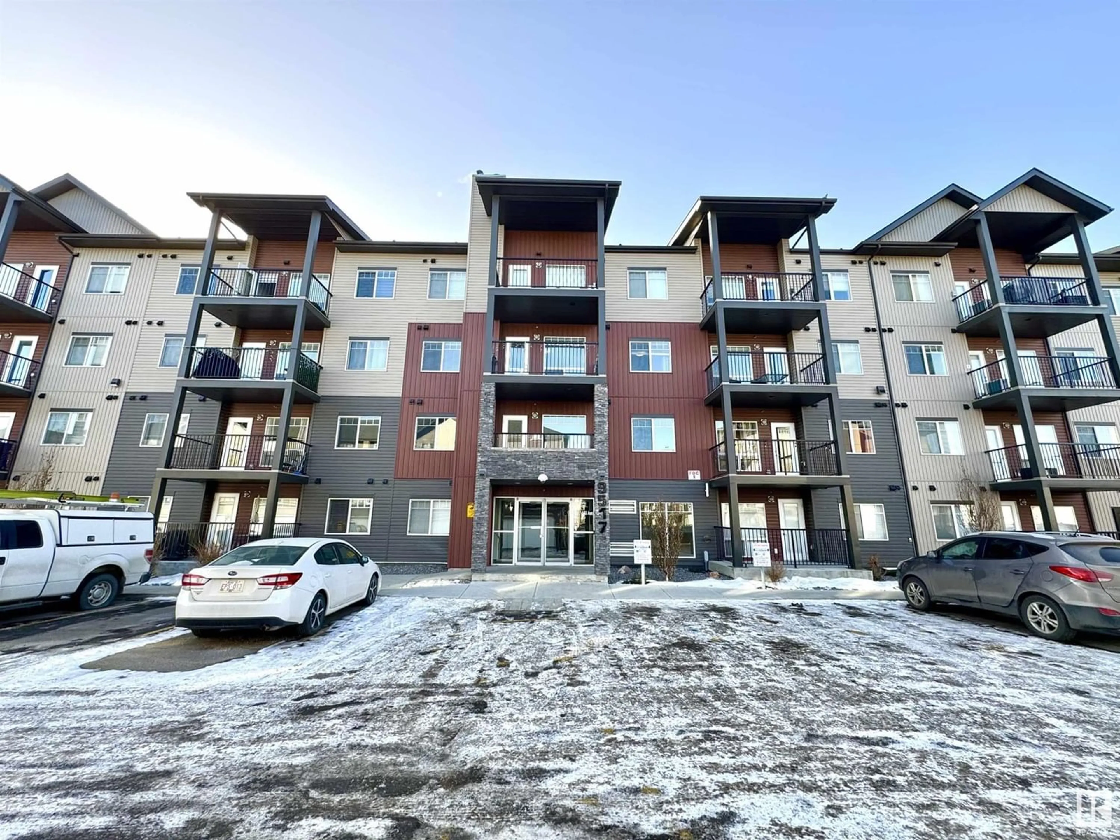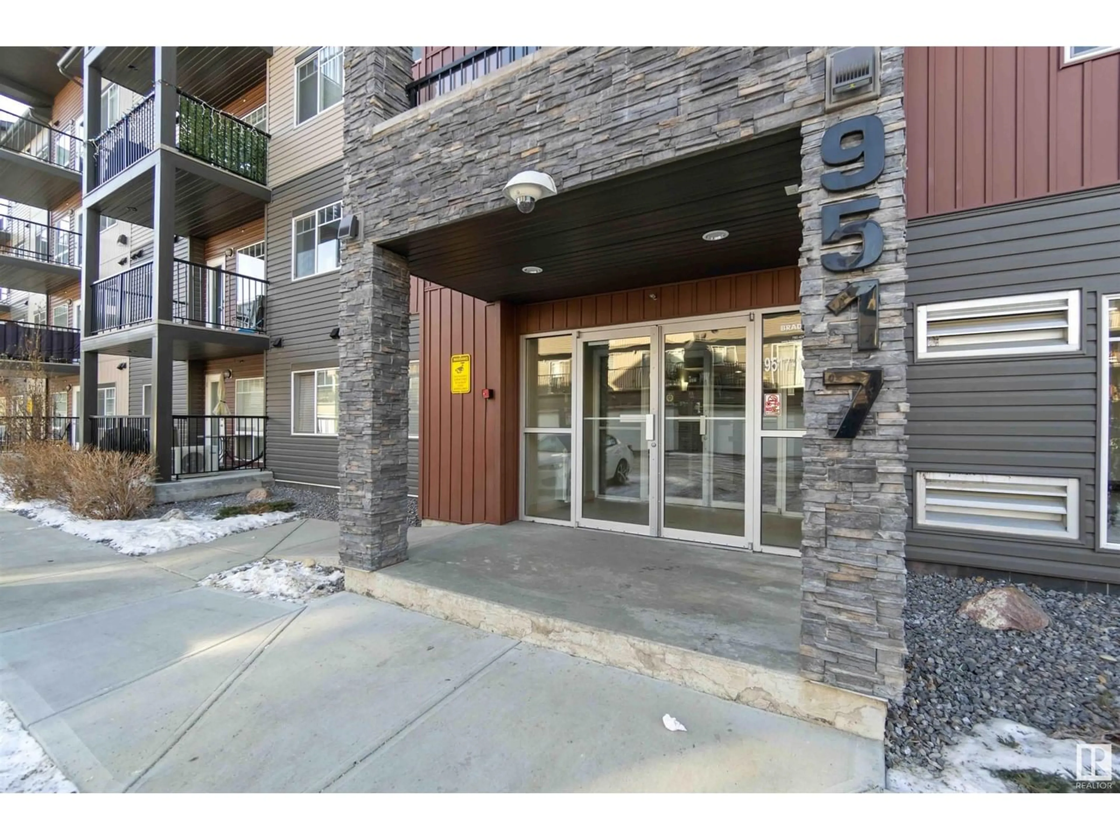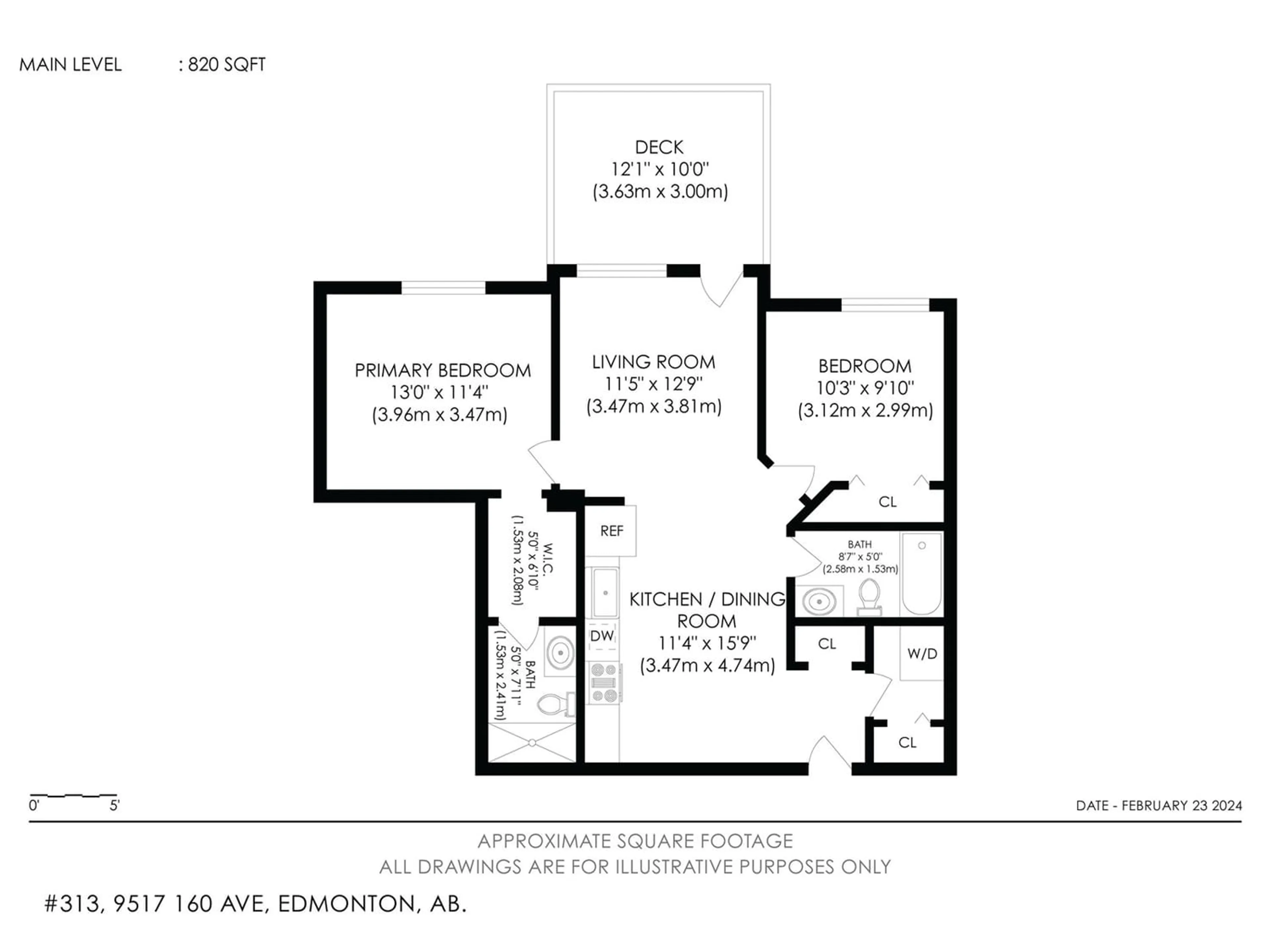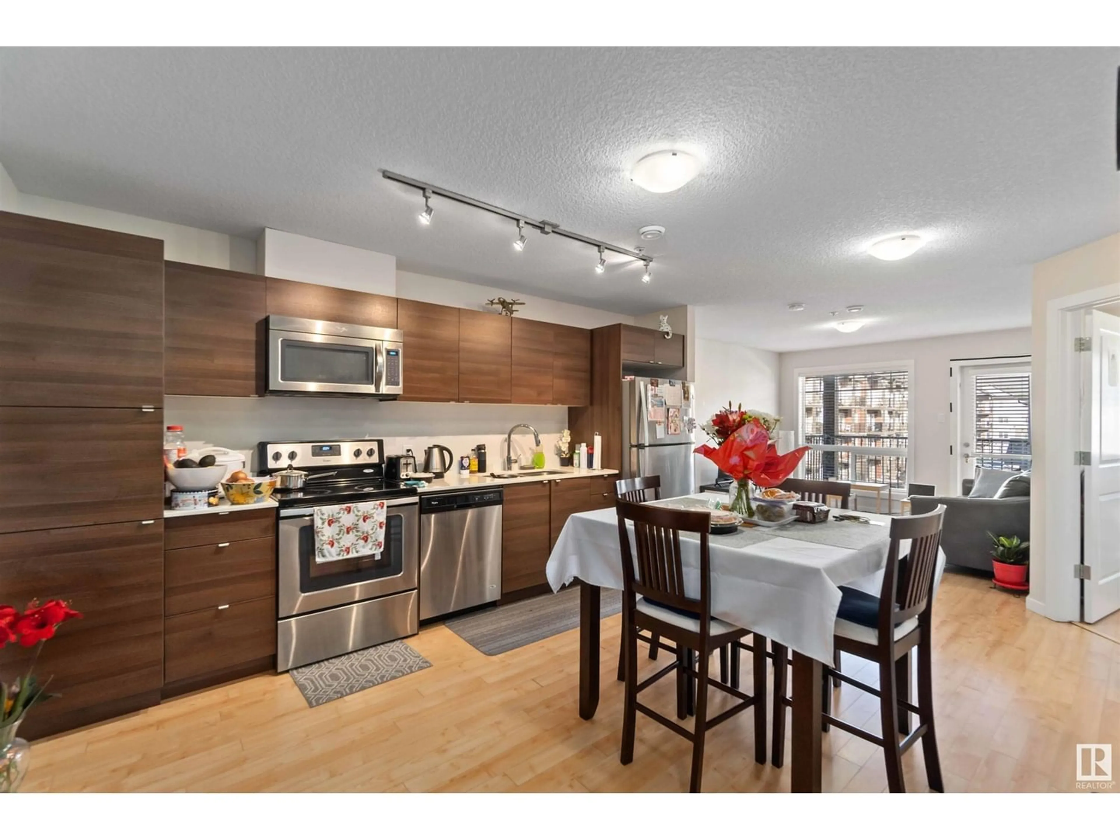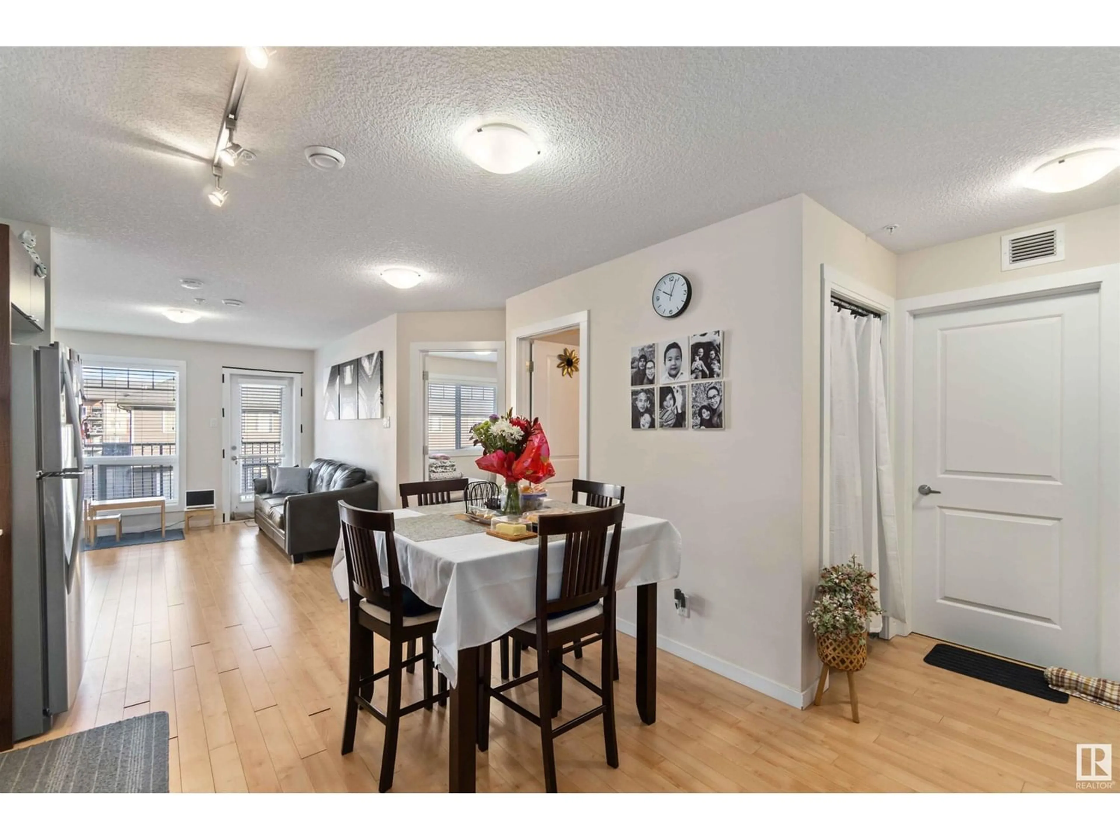#313 9517 160 AV NW, Edmonton, Alberta T5Z0N1
Contact us about this property
Highlights
Estimated ValueThis is the price Wahi expects this property to sell for.
The calculation is powered by our Instant Home Value Estimate, which uses current market and property price trends to estimate your home’s value with a 90% accuracy rate.Not available
Price/Sqft$219/sqft
Est. Mortgage$773/mo
Maintenance fees$395/mo
Tax Amount ()-
Days On Market333 days
Description
Excellent Location! ATTENTION INVESTORS! Welcome to this fantastic 2-bed, 2-bath condo, perfectly situated for both convenience and investment potential. Step into the large and bright living room featuring laminate flooring. The spacious kitchen boasts a breakfast nook, modern cabinets, sleek backsplash, quartz countertops, and Stainless Steel appliances. The primary bedroom impresses with a walk-through closet leading to a 3-piece bathroom. Additionally, a 4-pce bath and second bedroom complete the unit. In-suite laundry, In-floor heating throughout the entire unit, Water & heat included in the condo fees, and with an energized parking stall, this condo is truly a gem! This property offers more than just a comfortable living space it provides a lifestyle. With easy access to the Henday & 97th street, you're just steps away from all amenities, including ETS, Save-On-Foods, Shoppers Drug Mart, restaurants, medical clinics, and more! All this home needs is you! (id:39198)
Property Details
Interior
Features
Main level Floor
Living room
3.47 m x 3.81 mDining room
Kitchen
3.47 m x 4.74 mPrimary Bedroom
3.96 m x 3.47 mCondo Details
Inclusions
Property History
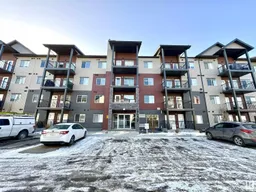 33
33
