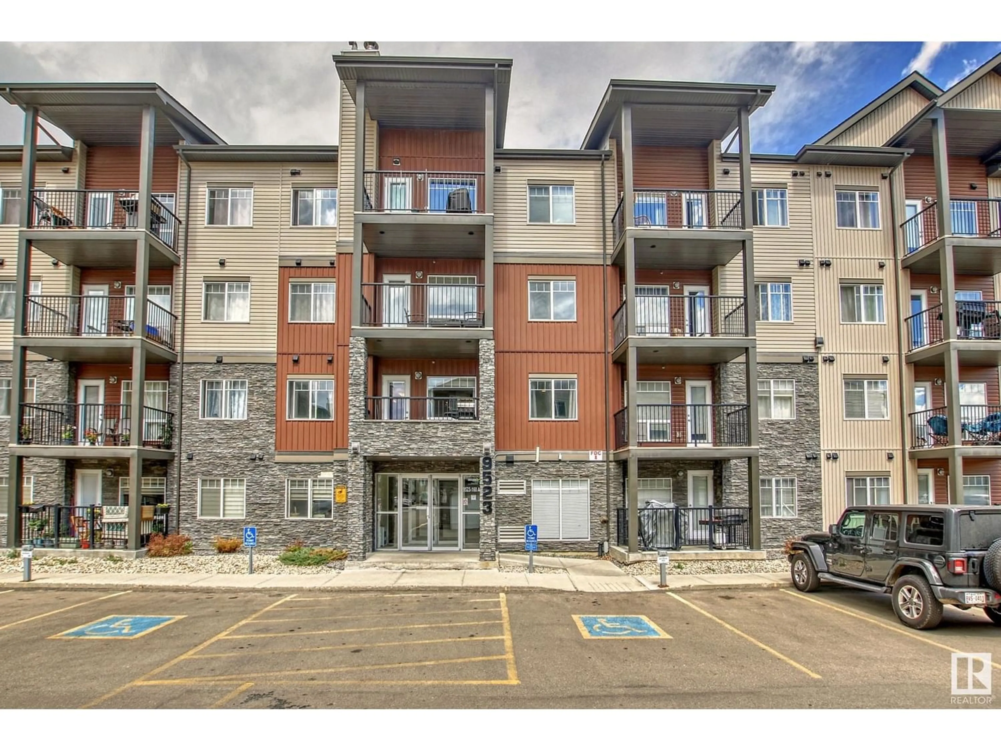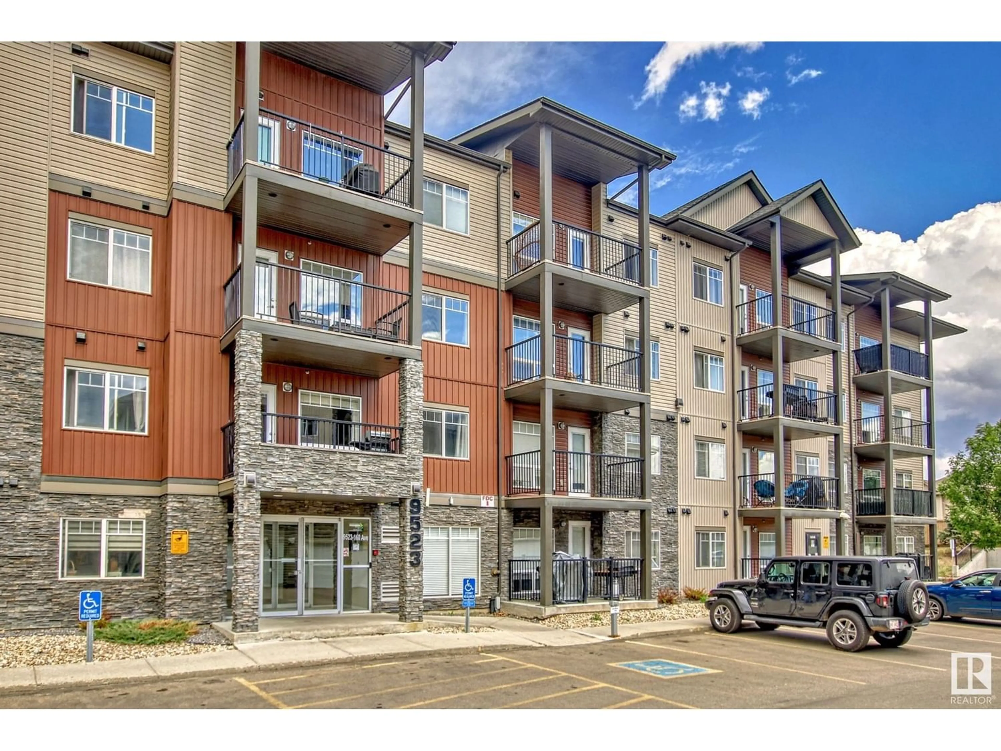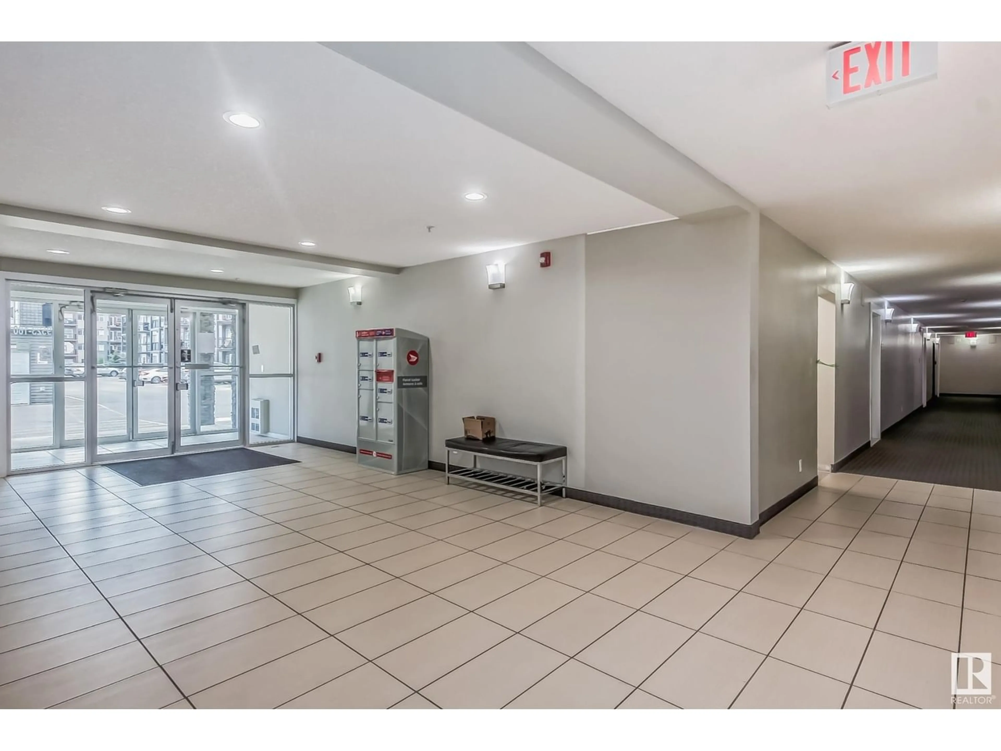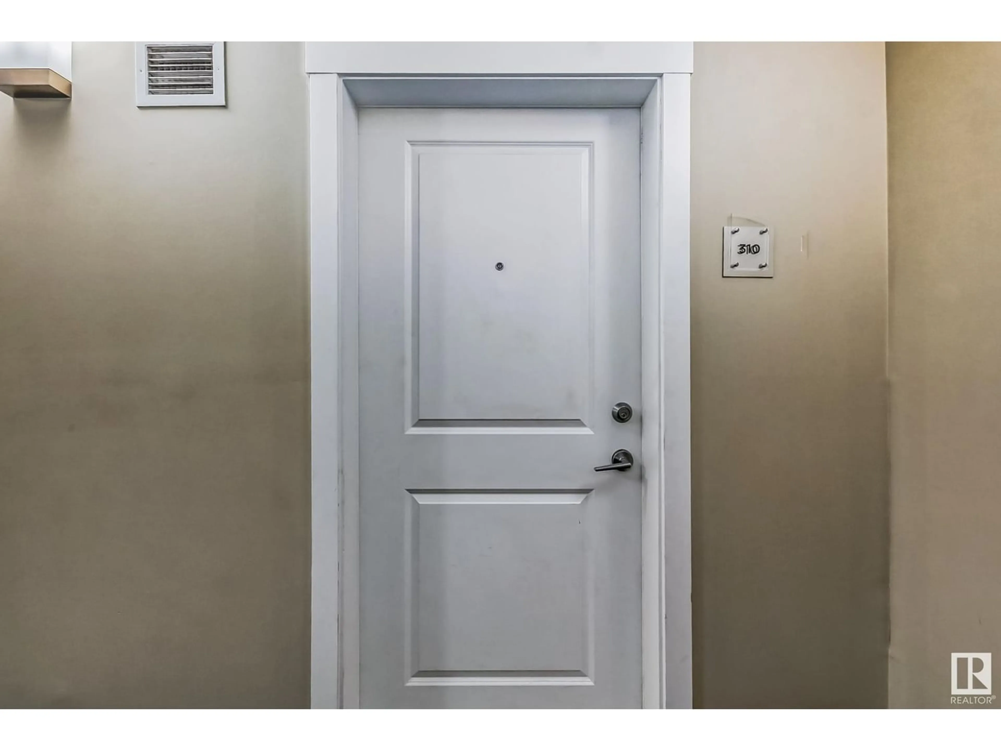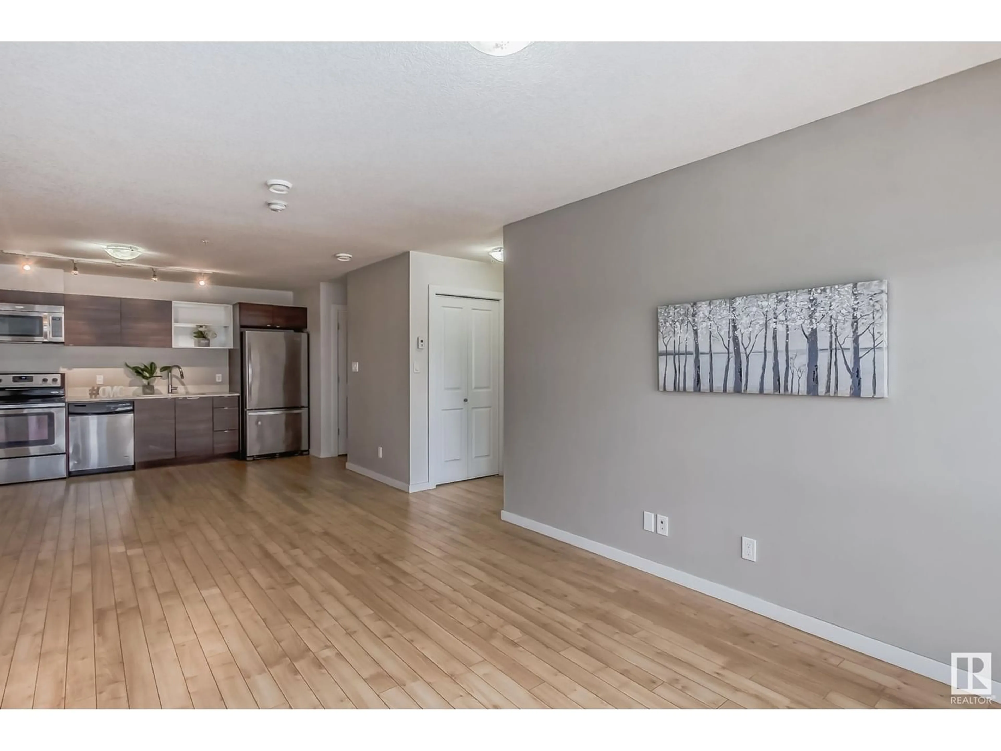#310 9523 160 AV NW, Edmonton, Alberta T5Z0M4
Contact us about this property
Highlights
Estimated ValueThis is the price Wahi expects this property to sell for.
The calculation is powered by our Instant Home Value Estimate, which uses current market and property price trends to estimate your home’s value with a 90% accuracy rate.Not available
Price/Sqft$216/sqft
Est. Mortgage$816/mo
Maintenance fees$442/mo
Tax Amount ()-
Days On Market1 year
Description
Excellent location! This stunning, END UNIT condo offers 2 bedrooms, 2 bathrooms & 2 parking stalls (1 underground heated parking & 1 surface parking). Only steps to Eaux Claires transit station, LRT, park, playground, restaurants, shopping & all amenities! Features open concept floor plan, neutral color large living room with bright window, in floor heating, laminate flooring throughout adjacent to eating area. Spacious kitchen with modern kitchen cabinets, quartz counter tops, stainless steel fridge, stove, dishwasher & Microwave hood fan. Master bedroom comes with walk-through closet and 4pc en-suite bathroom. Additional bathroom & 2nd bedroom has bright window. In-suite laundry room with white color stackable washer & dryer. Large South facing balcony where you can enjoy BBQ during Summer. Easy access to 97 St and Anthony Henday drive. Quick possession available. Don't miss out this GEM! Just move-in & enjoy! (id:39198)
Property Details
Interior
Features
Main level Floor
Living room
5.23 m x 3.23 mDining room
3.3 m x 2.36 mKitchen
4.46 m x 3.05 mPrimary Bedroom
4.12 m x 3.19 mExterior
Parking
Garage spaces 2
Garage type -
Other parking spaces 0
Total parking spaces 2
Condo Details
Inclusions

