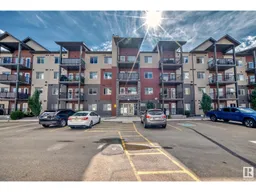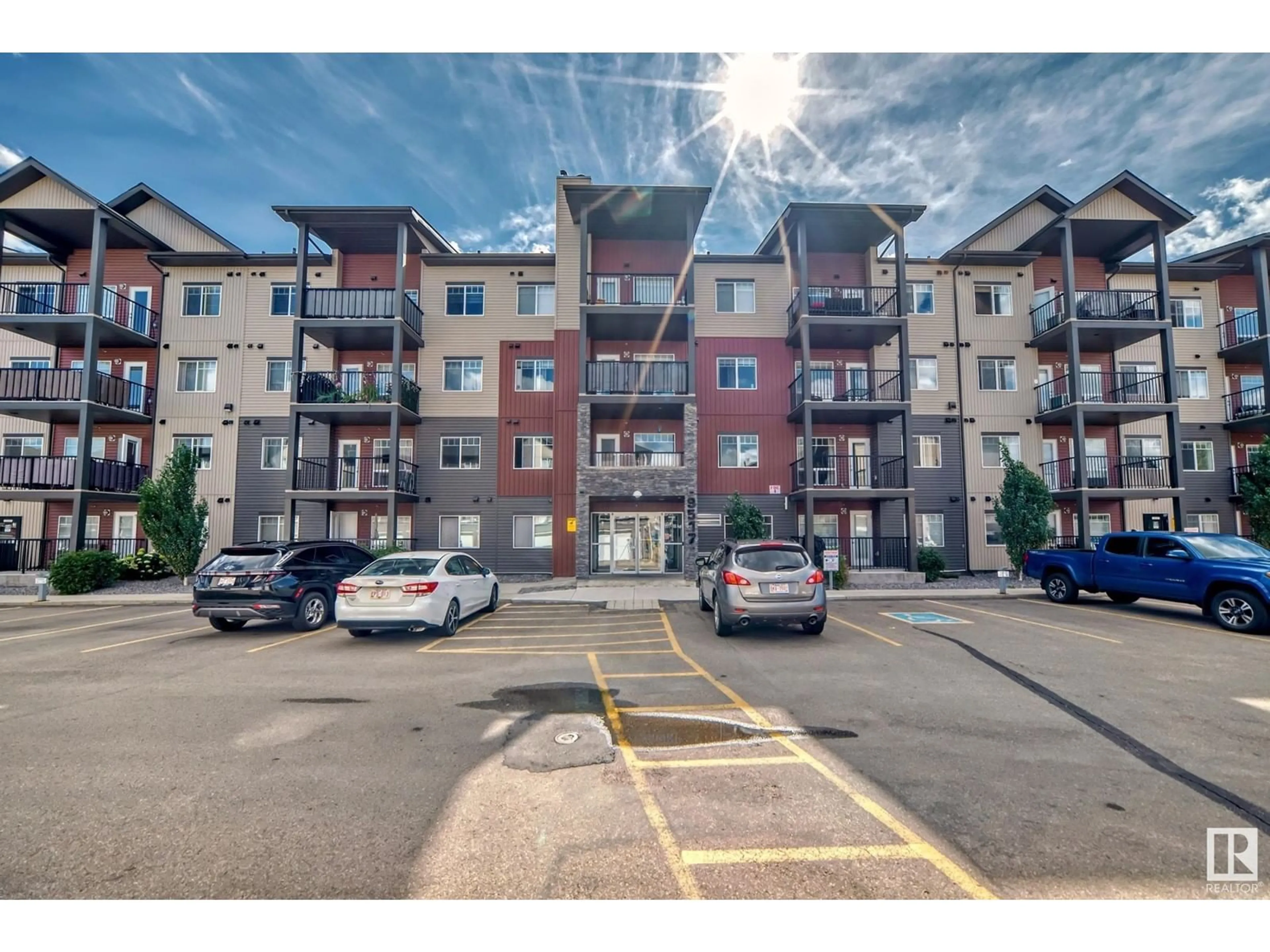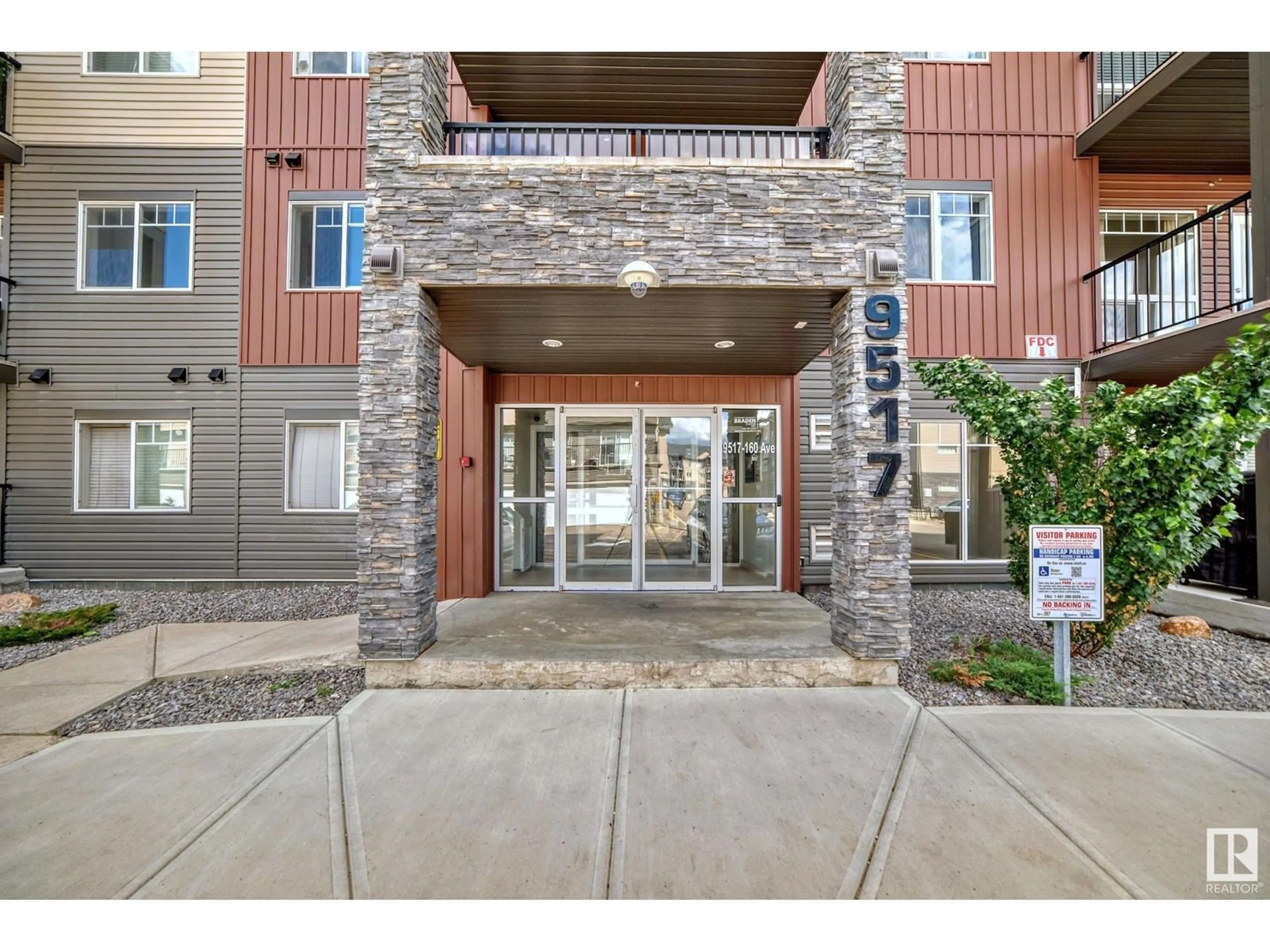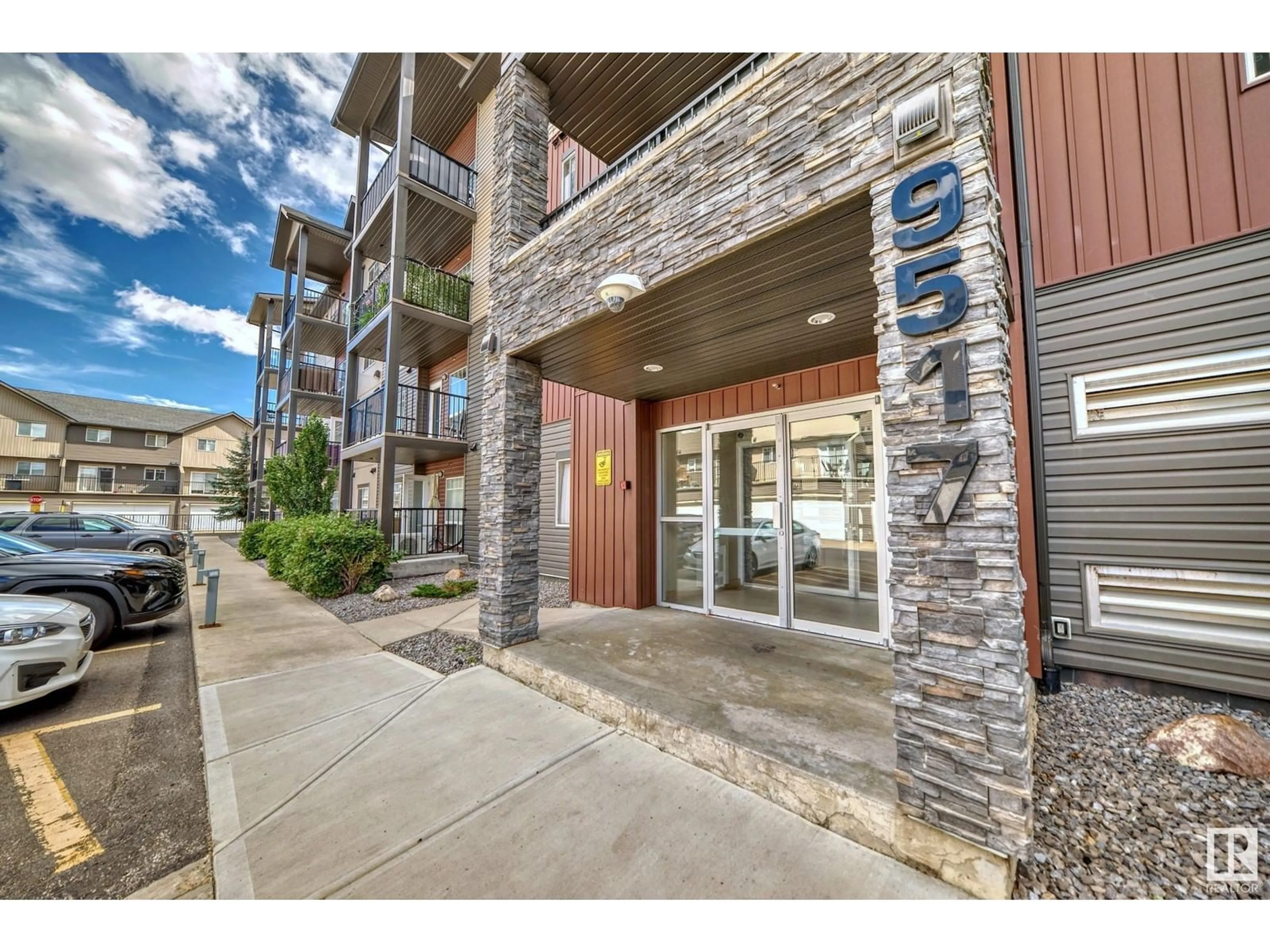#305 9517 160 AV NW, Edmonton, Alberta T5Z0N1
Contact us about this property
Highlights
Estimated ValueThis is the price Wahi expects this property to sell for.
The calculation is powered by our Instant Home Value Estimate, which uses current market and property price trends to estimate your home’s value with a 90% accuracy rate.Not available
Price/Sqft$240/sqft
Est. Mortgage$816/mth
Maintenance fees$396/mth
Tax Amount ()-
Days On Market47 days
Description
Excellent Location! This Stunning 2-bedroom condo situated in the desirable community of Eaux Claires offers you a Great Lifestyle with only Steps to all amenities/ETS/Save On Foods/Shopping C/Restaurants/Medical Clinics/Park, the list goes on.......This home offers 2 Bedrooms, 2 Bathrooms & a Parking stall. Features Open Concept layout, Bright Living room with Gorgeous Laminate Floorings, In floor Heating Floorings throughout. Patio door to a Good-sized Balcony where you can enjoy Summer BBQ. Breakfast Nook adjacent to Spacious Kitchen with Modern Kitchen Cabinets, Nice Backsplash Tiles, Quartz Countertops, Custom Built Kitchen Island & Stainless Steel Appliances. 2 Sizable Bedrooms. Master Bedroom comes with Walk-through Closet & 3pc En-suite Bathroom. Additional 4pc Bathroom for Bedroom #2. In-suite Laundry with Stackable Washer & Dryer. Nu Air Ventilation System. Title Parking Stall. Easy access to School/Henday & 97 Street. Quick possession available. Just move-in & enjoy! (id:39198)
Property Details
Interior
Features
Main level Floor
Living room
3.61 m x 3.24 mDining room
2.77 m x 2.04 mKitchen
3.59 m x 2.74 mPrimary Bedroom
3.31 m x 3.34 mExterior
Parking
Garage spaces 1
Garage type Stall
Other parking spaces 0
Total parking spaces 1
Condo Details
Amenities
Vinyl Windows
Inclusions
Property History
 37
37


