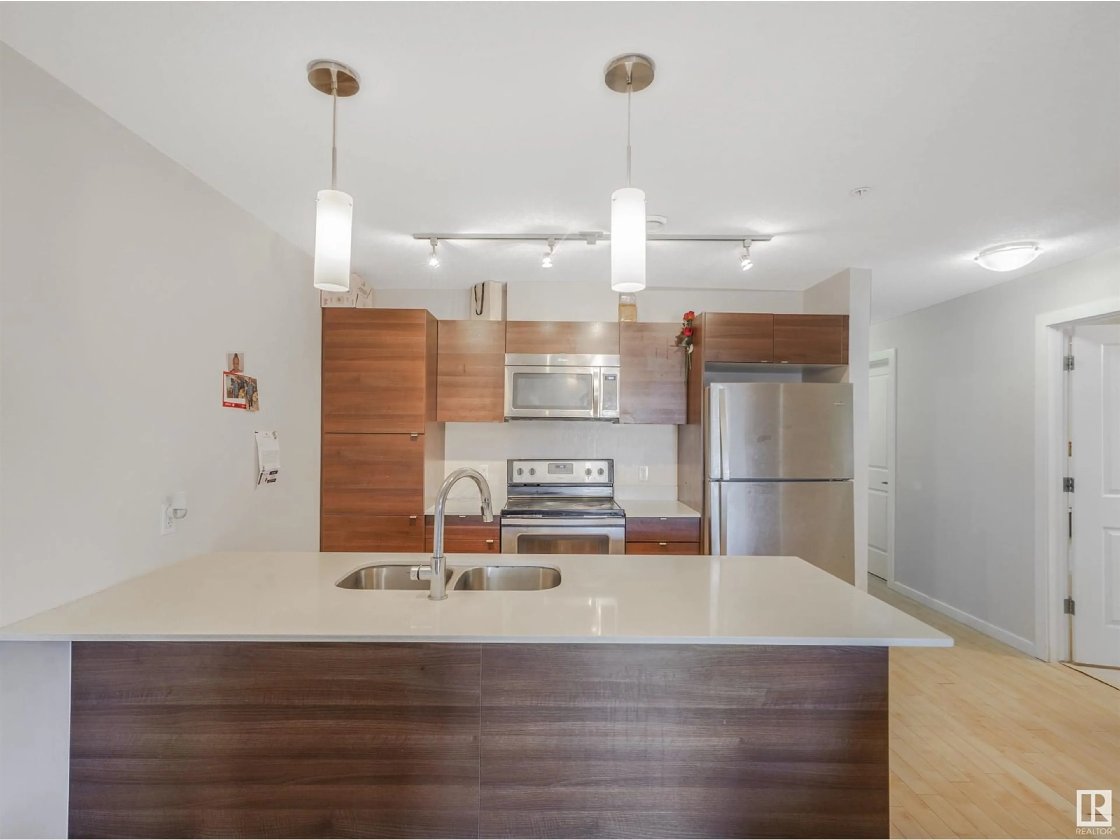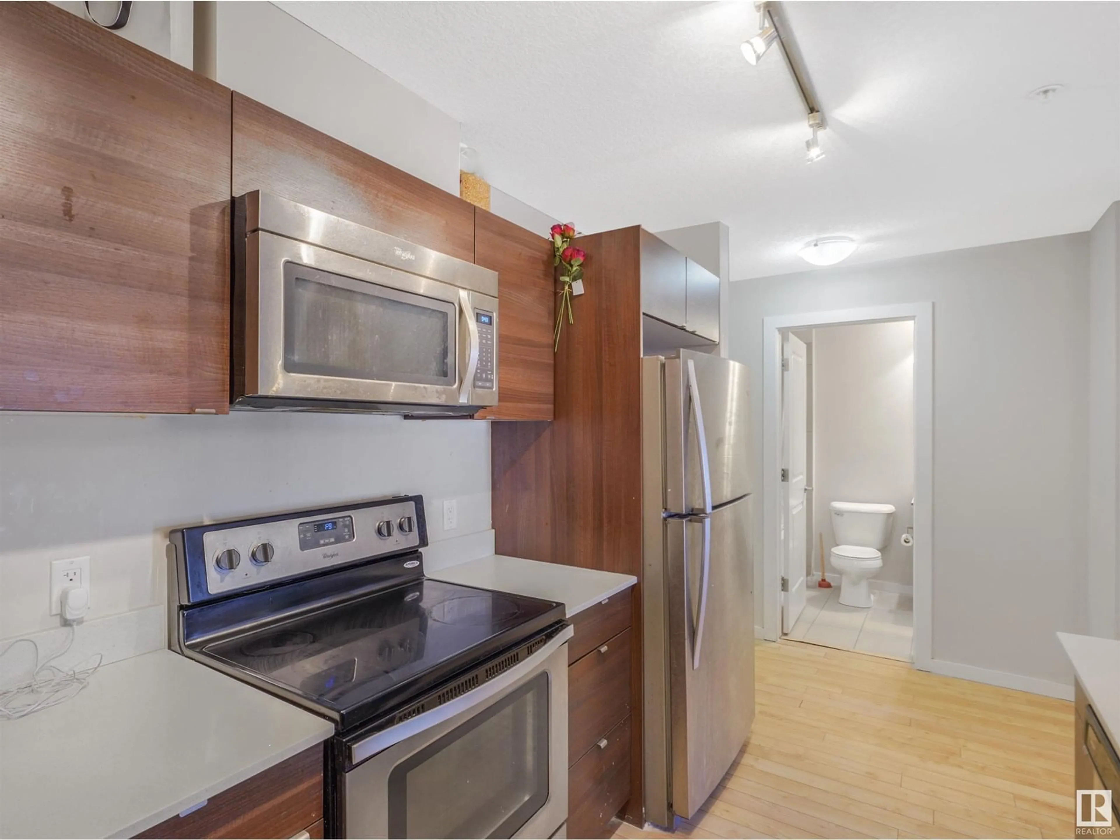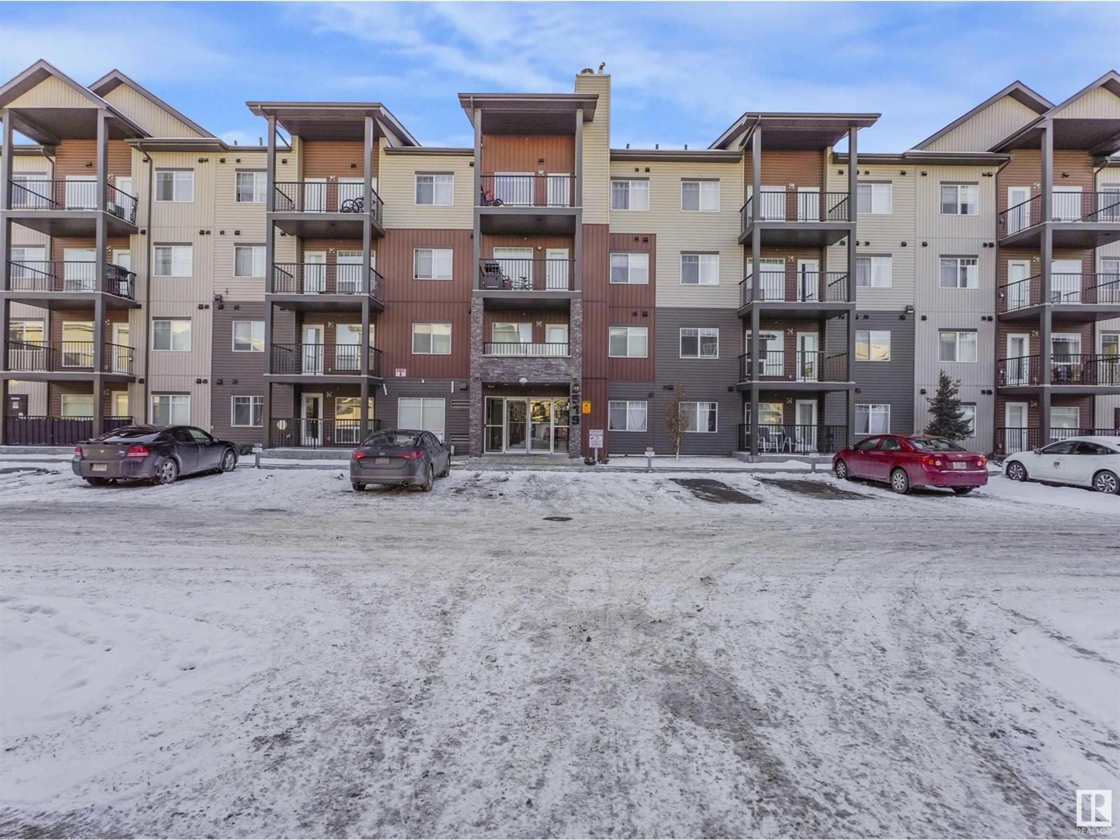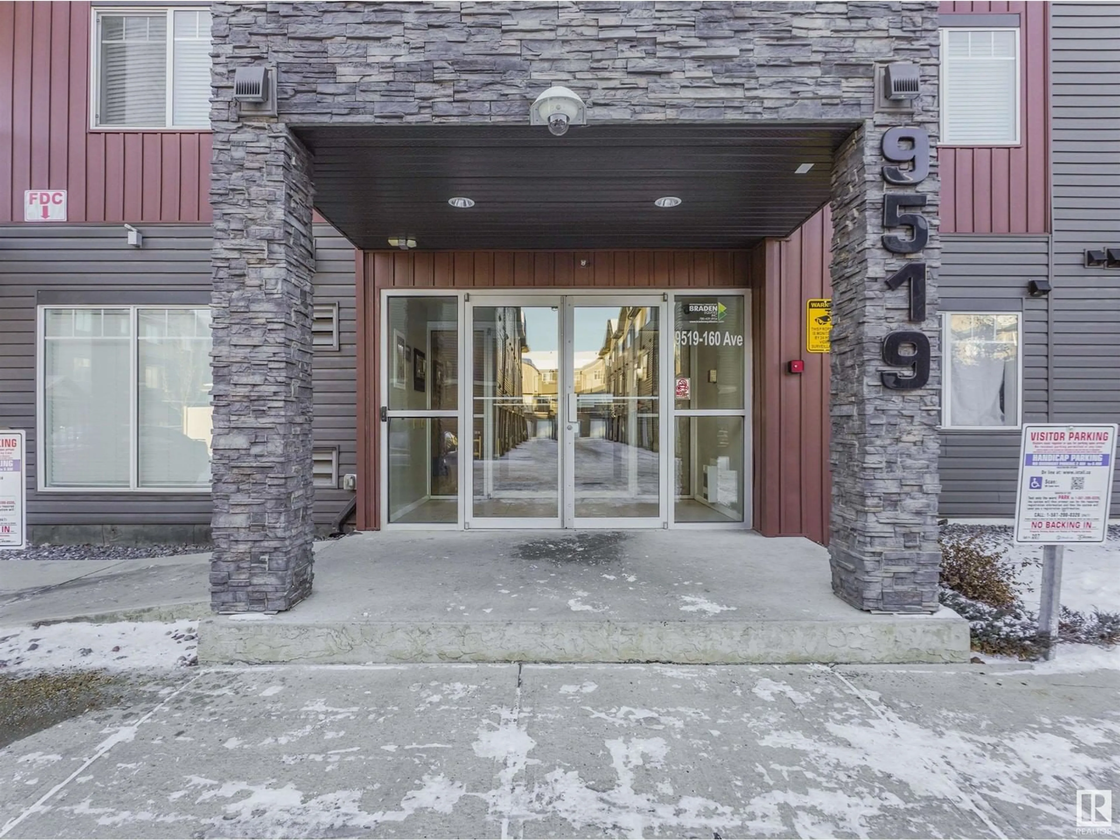#302 9519 160 AV NW, Edmonton, Alberta T5Z0M4
Contact us about this property
Highlights
Estimated ValueThis is the price Wahi expects this property to sell for.
The calculation is powered by our Instant Home Value Estimate, which uses current market and property price trends to estimate your home’s value with a 90% accuracy rate.Not available
Price/Sqft$233/sqft
Est. Mortgage$708/mo
Maintenance fees$365/mo
Tax Amount ()-
Days On Market74 days
Description
This 1 BEDROOM + DEN/2ND BDRM condo unit in Eaux Claires presents a compelling opportunity for both investors & 1st time buyers. Proximity to various amenities such as restaurants, banking & grocery, makes it highly convenient & appealing. With 705 Sq. Ft. of space, this unit offers a comfortable living area with an open-plan layout, functional kitchen with quartz island provides a modern & efficient cooking space. The den provides versatility in its use, whether as an additional guest bedroom or home office. The full bath is accessible from both the living area & primary bedroom which features a walk-through closet, adding functionality & privacy. The balcony provides outdoor space for relaxation or entertaining. In-suite laundry provides added convenience for residents. This property comes with 1 titled parking stall conveniently located right out the front door, with lots of additional visitor parking throughout the complex. Quick commuting options to 97 St., Yellowhead & Henday. Affordable condo fees (id:39198)
Property Details
Interior
Features
Main level Floor
Dining room
3.91 m x 2.11 mKitchen
3.26 m x 2.15 mPrimary Bedroom
2.85 m x 4.23 mBedroom 2
3.2 m x 3.15 mExterior
Parking
Garage spaces 1
Garage type Stall
Other parking spaces 0
Total parking spaces 1
Condo Details
Inclusions
Property History
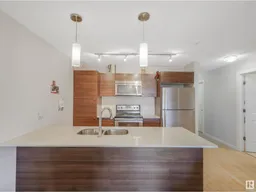 38
38
