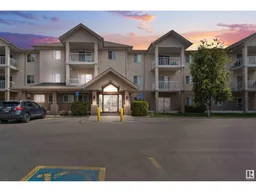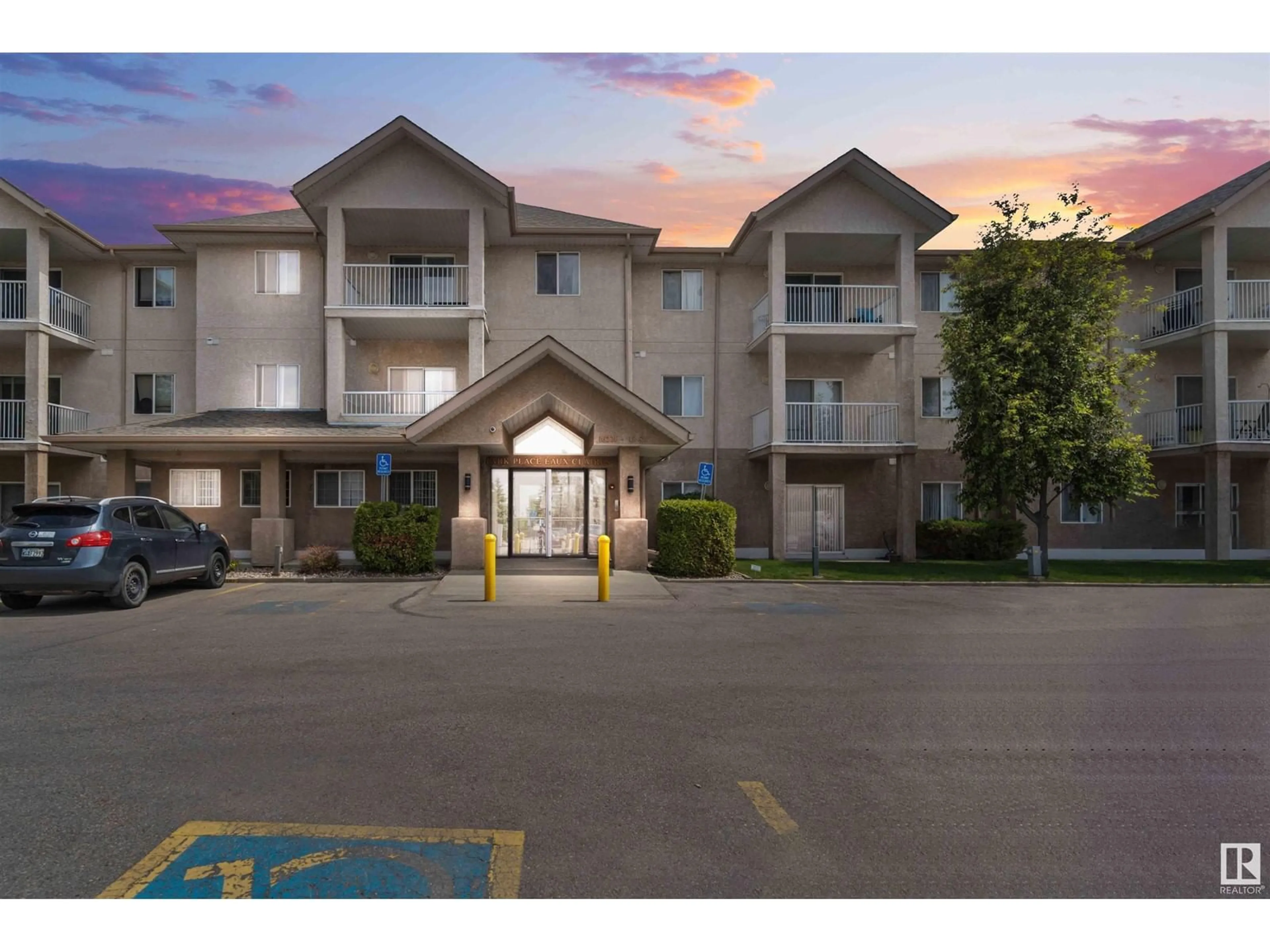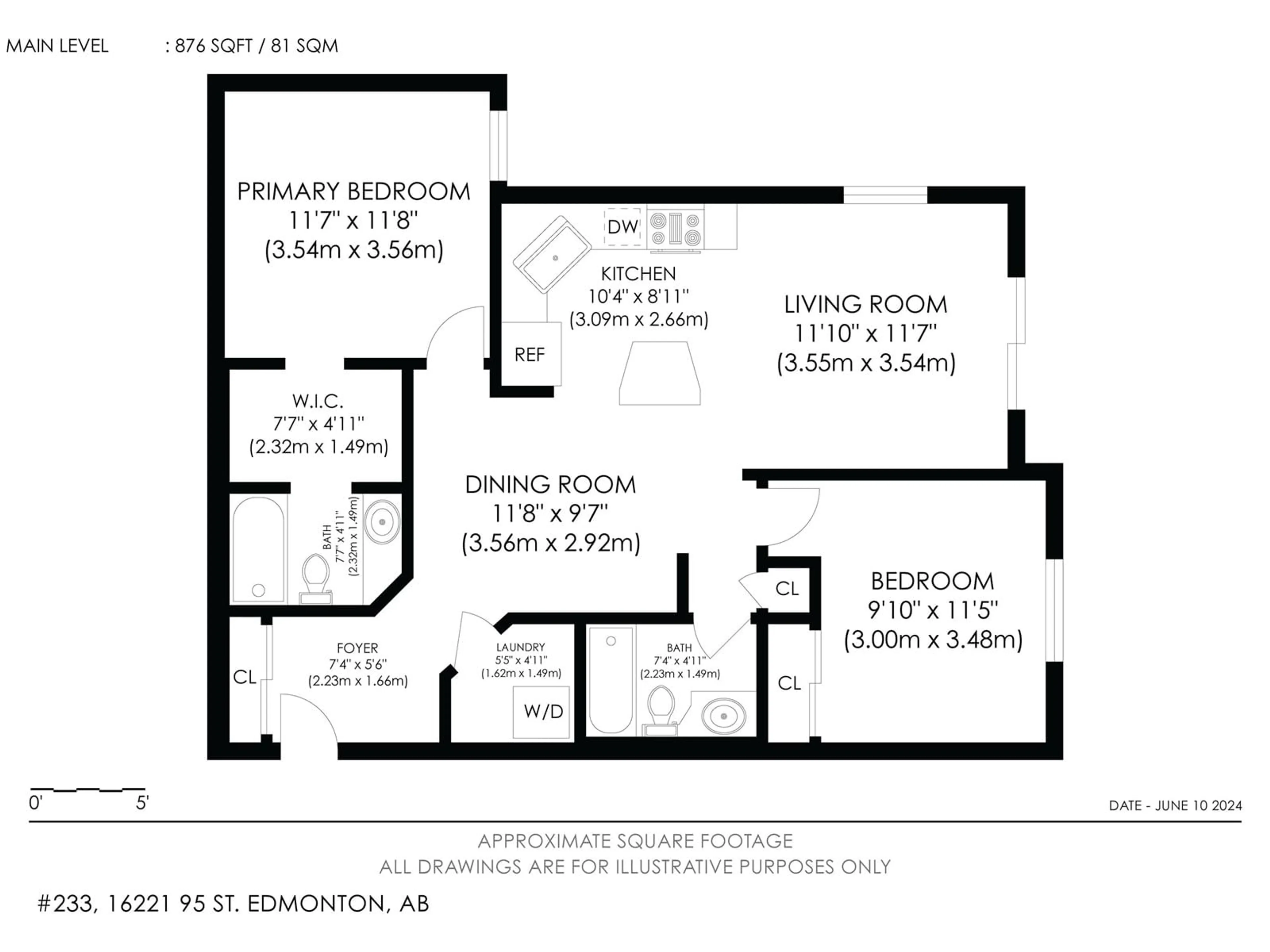#233 16221 95 ST NW, Edmonton, Alberta T5Z3V3
Contact us about this property
Highlights
Estimated ValueThis is the price Wahi expects this property to sell for.
The calculation is powered by our Instant Home Value Estimate, which uses current market and property price trends to estimate your home’s value with a 90% accuracy rate.Not available
Price/Sqft$199/sqft
Days On Market51 days
Est. Mortgage$751/mth
Maintenance fees$445/mth
Tax Amount ()-
Description
Discover this spacious 912 sq. ft. corner end unit 2-bedroom condo that offers both comfort and convenience. This home features two large bedrooms, including a master bedroom with a 4-piece ensuite complete with a bathtub and a walk-through closet The entire unit is adorned laminated flooring, extending through the bedrooms and living room, creating a cohesive and stylish look. The living room is a perfect space for relaxation, featuring a patio door that opens to a balcony with south-west exposures, allowing natural light. Condo fees conveniently include water, adding to the ease of living in this well-maintained building. Situated in an excellent location, this condo is within walking distance to the Eaux Claires ETS main station, Save-on-Foods, Sobeys, and NoFrills . The location also offers easy access to 97 Street, Anthony Henday Drive, and various other amenities, making it an ideal place to call home. Some picture are virtually stages (id:39198)
Property Details
Interior
Features
Main level Floor
Living room
11.1 m x 11.7 mDining room
11.8 m x 9.7 mKitchen
10.4 m x 8.11 mPrimary Bedroom
11.7 m x 11.8 mCondo Details
Amenities
Vinyl Windows
Inclusions
Property History
 30
30

