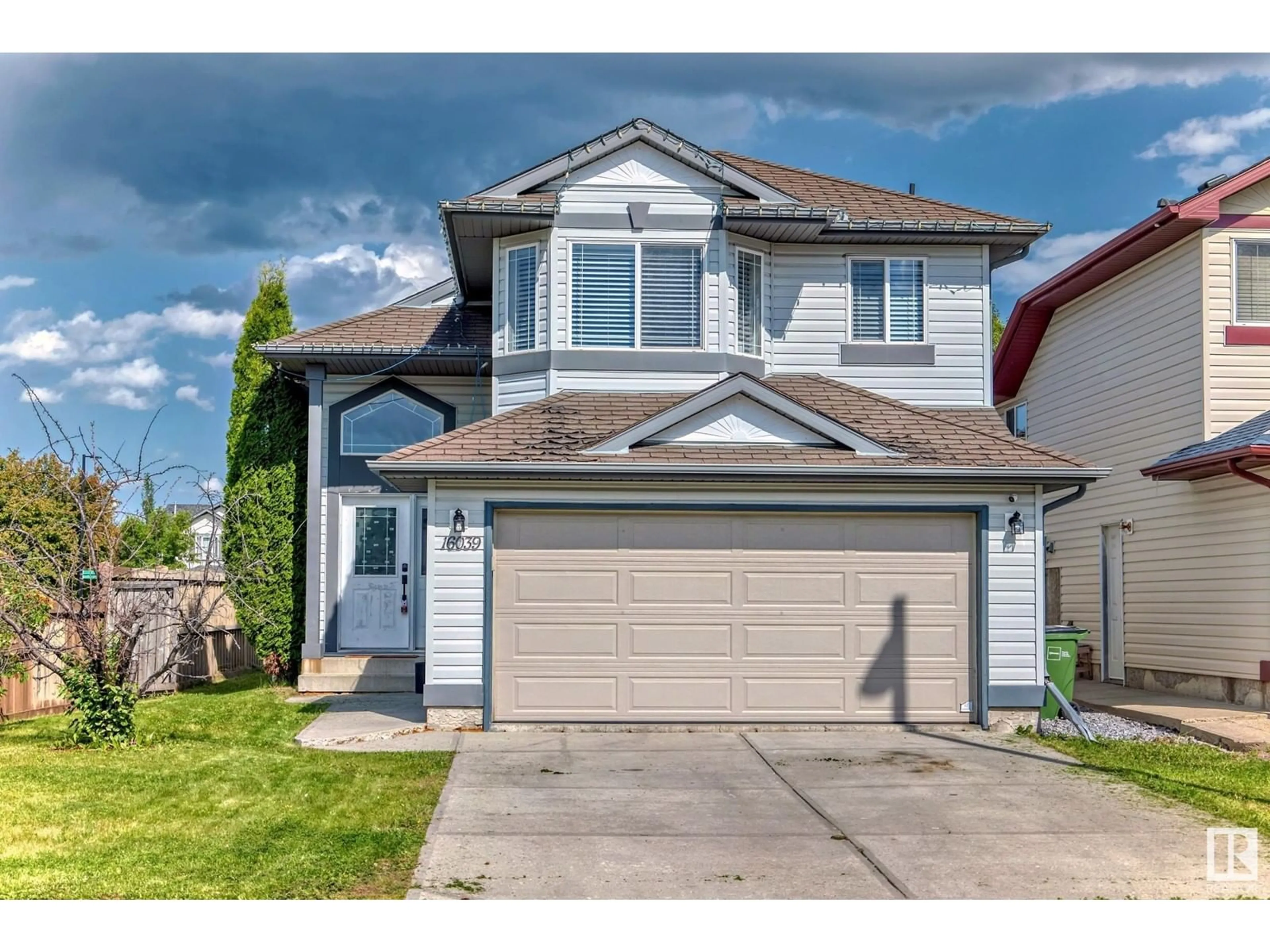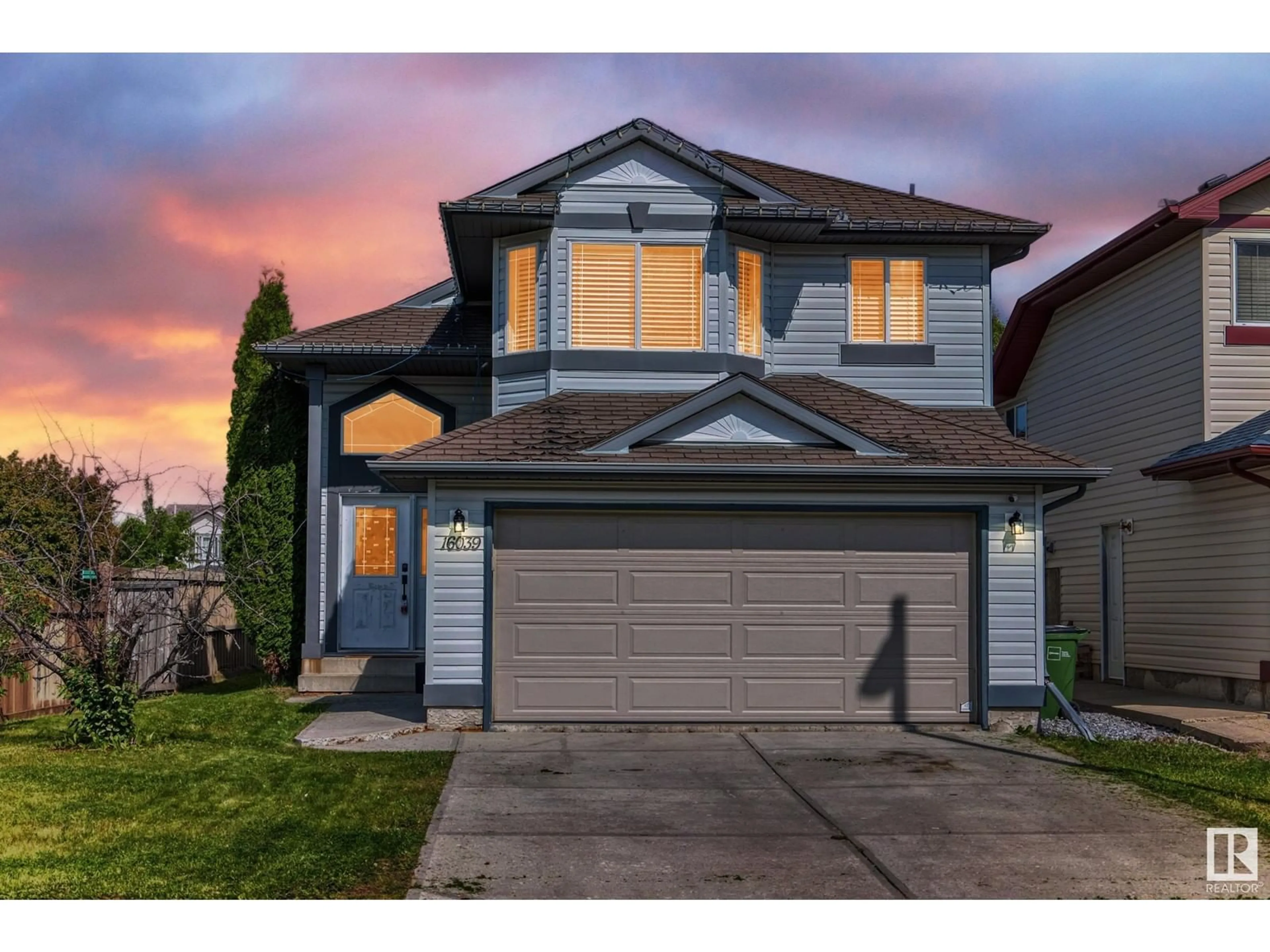16039 91 ST NW, Edmonton, Alberta T5Z3P4
Contact us about this property
Highlights
Estimated ValueThis is the price Wahi expects this property to sell for.
The calculation is powered by our Instant Home Value Estimate, which uses current market and property price trends to estimate your home’s value with a 90% accuracy rate.Not available
Price/Sqft$346/sqft
Est. Mortgage$1,842/mo
Tax Amount ()-
Days On Market185 days
Description
Discover the perfect single-family home offering almost 2000 sqft in a prime location. This elegant bi-level corner lot residence offers 3 bedrooms and 2.5 baths, combining comfort and practicality. The main floor features a contemporary kitchen equipped with generous counter space, abundant storage, stainless steel appliances, and a convenient eat-up island. Adjacent to the kitchen is a cozy dining area that flows into a vaulted living room awash with natural light. Upstairs, the master suite provides a private retreat with a walk-in closet and a luxurious 4-piece bath. Two additional bedrooms share a thoughtfully designed bath on the main level. The basement extends the living space with a spacious recreation room, a laundry area, and an extra 2-piece bath, ideal for both entertaining and relaxation. Easy access to Anthony Henday Drive, along with nearby schools, parks, and grocery stores. This home effortlessly merges comfort, convenience, and style, creating an ideal lifestyle. Dont miss out!! (id:39198)
Property Details
Interior
Features
Basement Floor
Recreation room
7.74 m x 7.24 mLaundry room
3.86 m x 7.15 m




