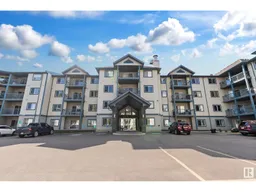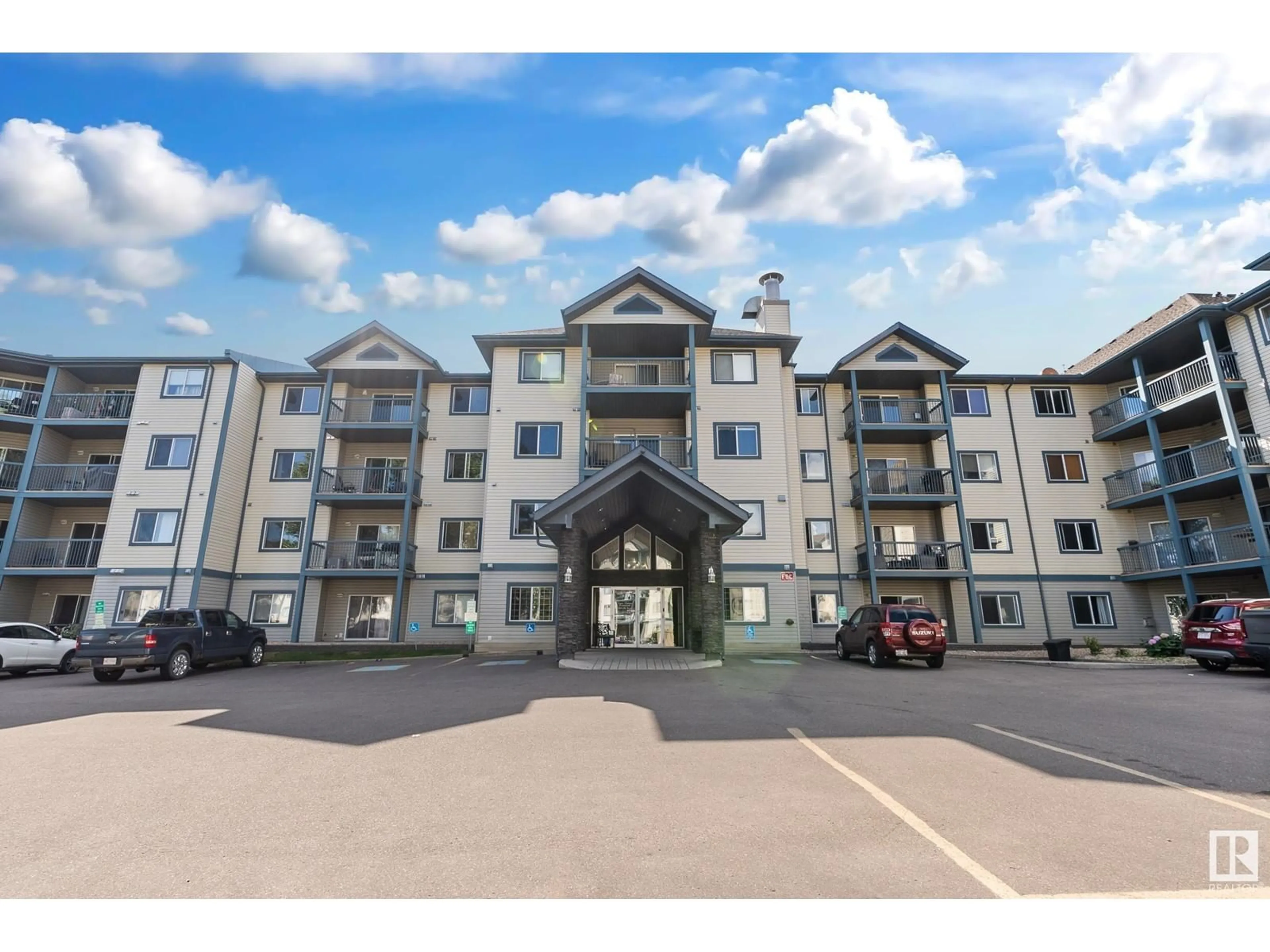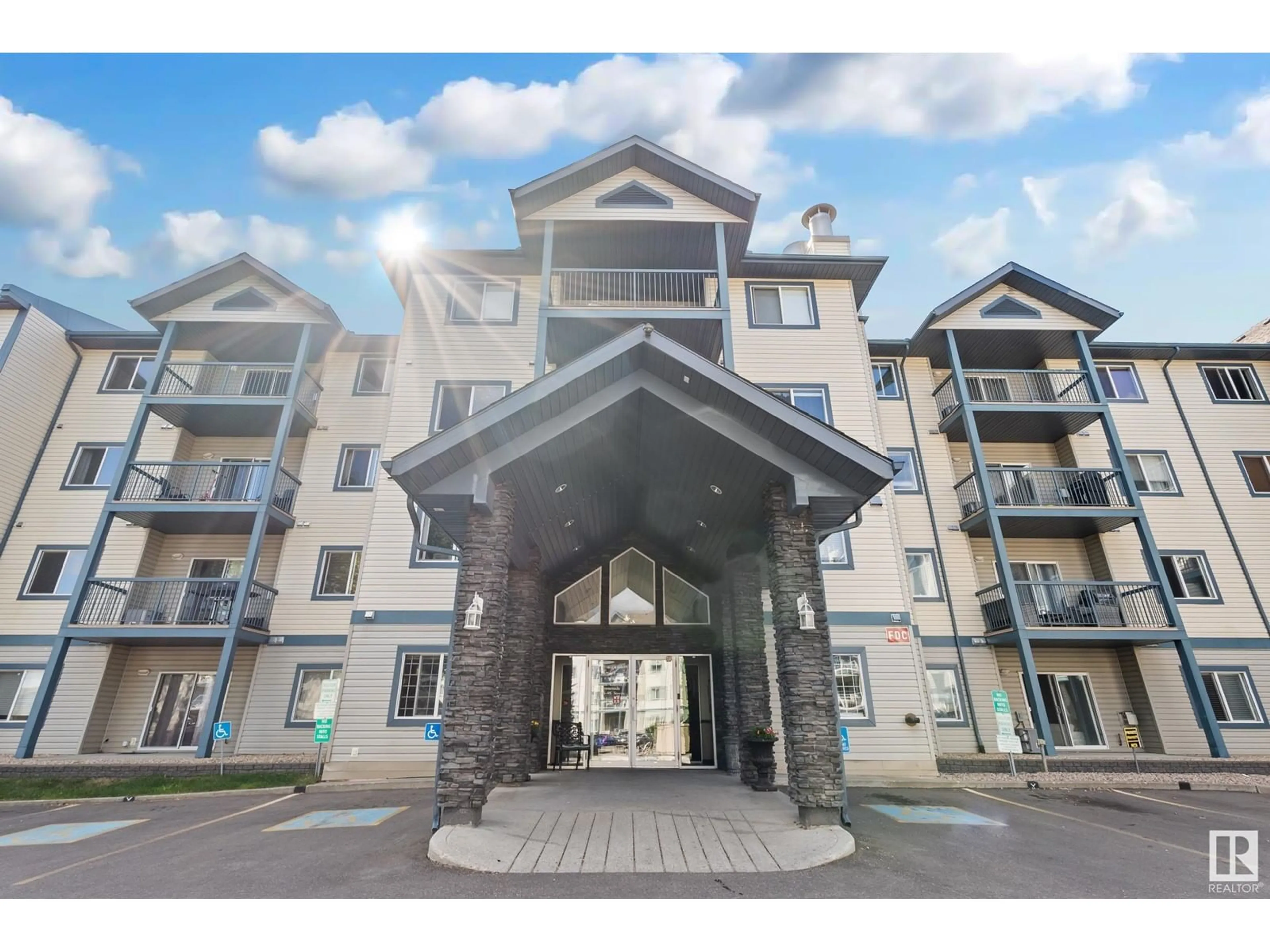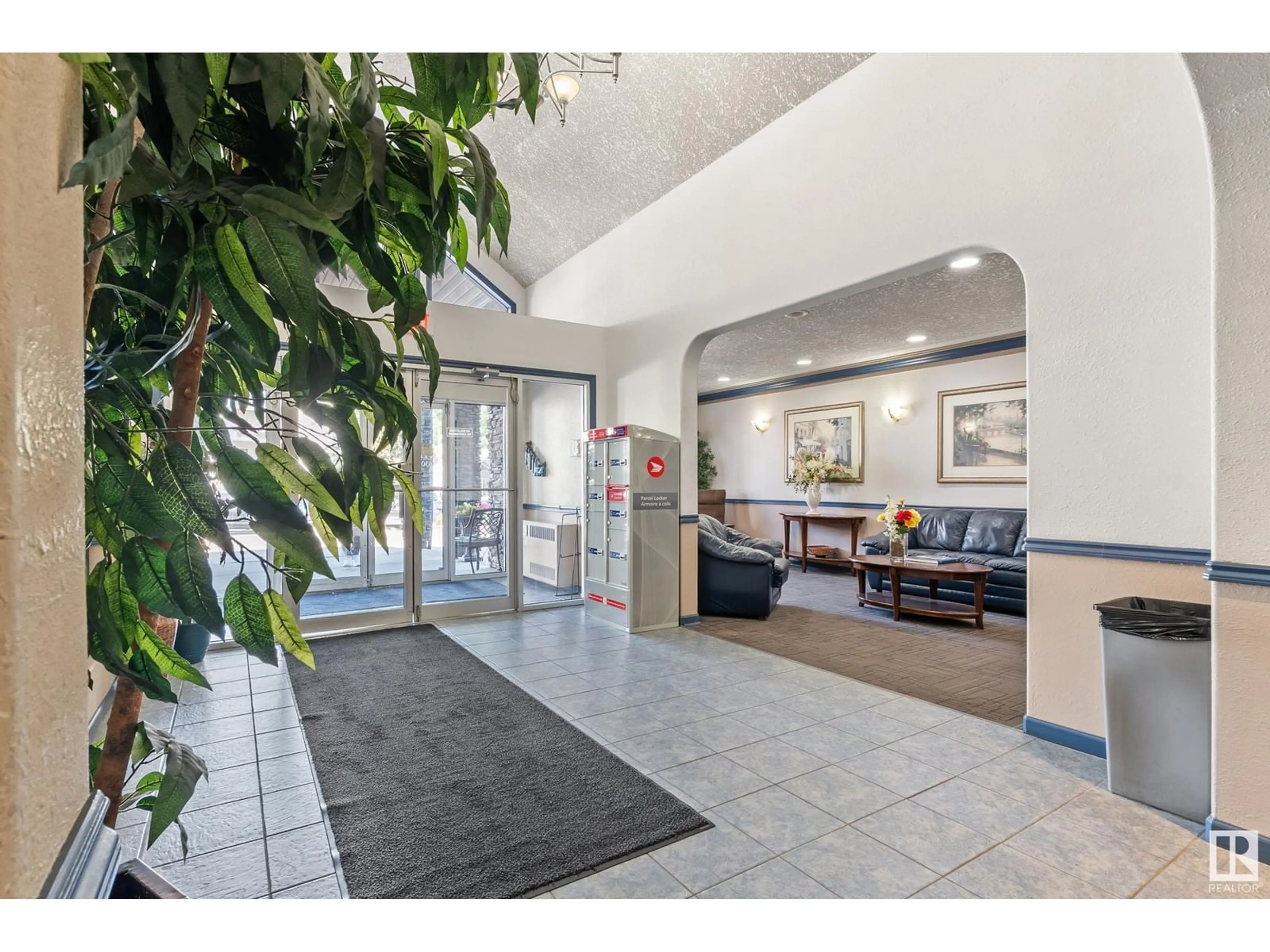#101 16303 95 ST NW, Edmonton, Alberta T5Z3V1
Contact us about this property
Highlights
Estimated ValueThis is the price Wahi expects this property to sell for.
The calculation is powered by our Instant Home Value Estimate, which uses current market and property price trends to estimate your home’s value with a 90% accuracy rate.Not available
Price/Sqft$204/sqft
Est. Mortgage$1,052/mth
Maintenance fees$520/mth
Tax Amount ()-
Days On Market31 days
Description
Welcome to this meticulously maintained main floor gem, offering both comfort and convenience. This spacious 1200 sq ft, 2-bedroom plus den, 2-bathroom unit features elegant hardwood floors and newer appliances throughout, creating a stylish and functional living space. Enjoy the luxury of central air conditioning and the ease of quick commutes, with downtown and the Anthony Henday just minutes away. The well-designed layout includes a versatile den, perfect for a home office or additional living space. Recent upgrades throughout the unit enhance its appeal, while proximity to all amenities ensures youre never far from what you need. This unit back onto the green space surrounding the building giving the feel of having your own private backyard. Dont miss out on this exceptional opportunity to own one of the larger units in the building and enjoy hassle-free living! (id:39198)
Property Details
Interior
Features
Main level Floor
Living room
5.10m x 7.96mKitchen
2.58 m x measurements not availableDen
3.65m x 3.35mPrimary Bedroom
3.54m x 4.96mExterior
Parking
Garage spaces 1
Garage type Underground
Other parking spaces 0
Total parking spaces 1
Condo Details
Inclusions
Property History
 28
28


