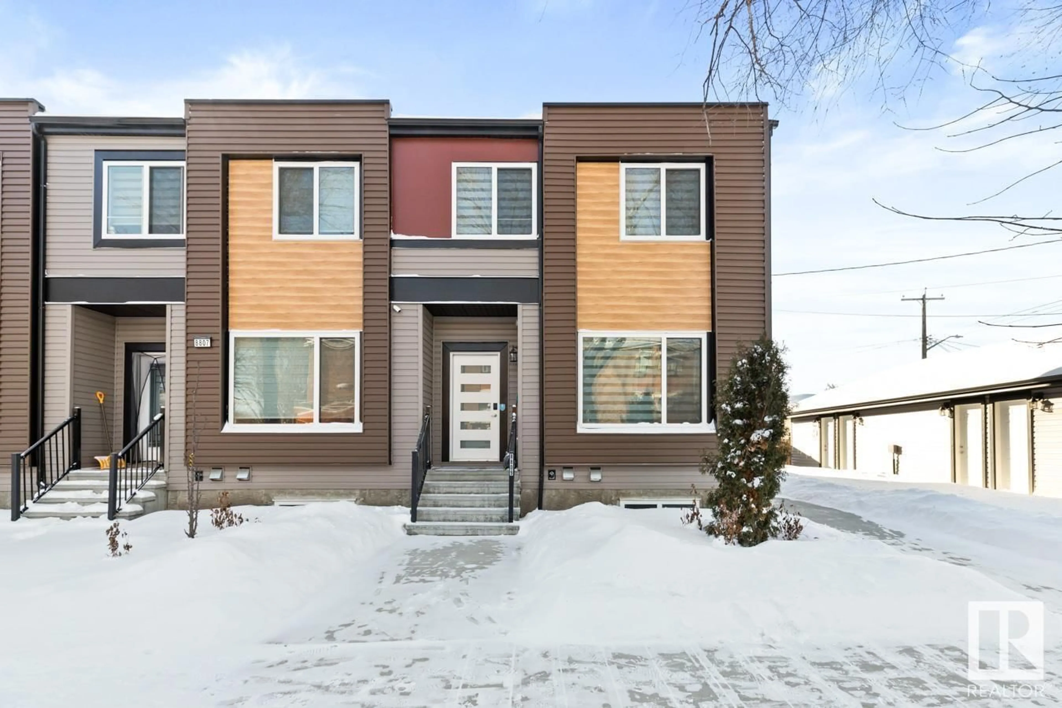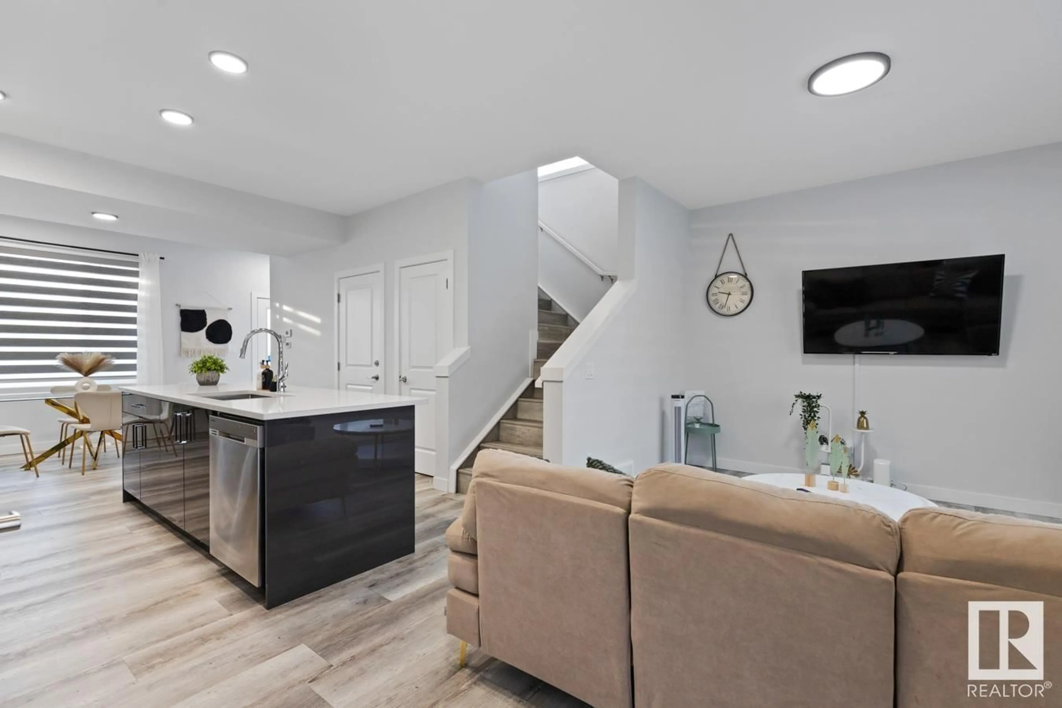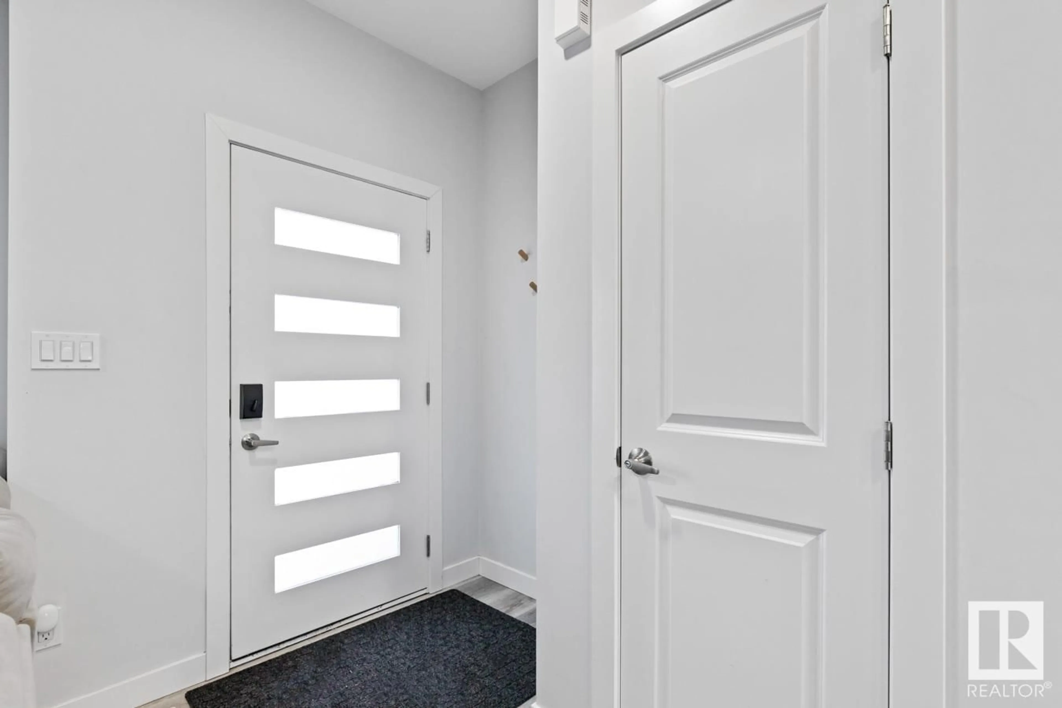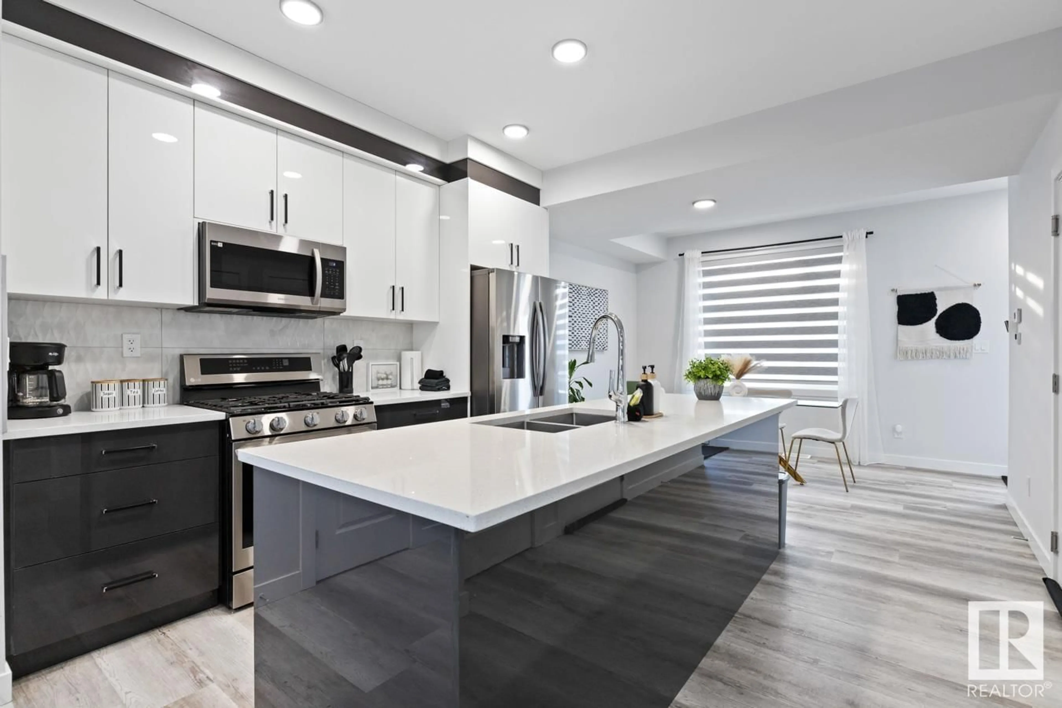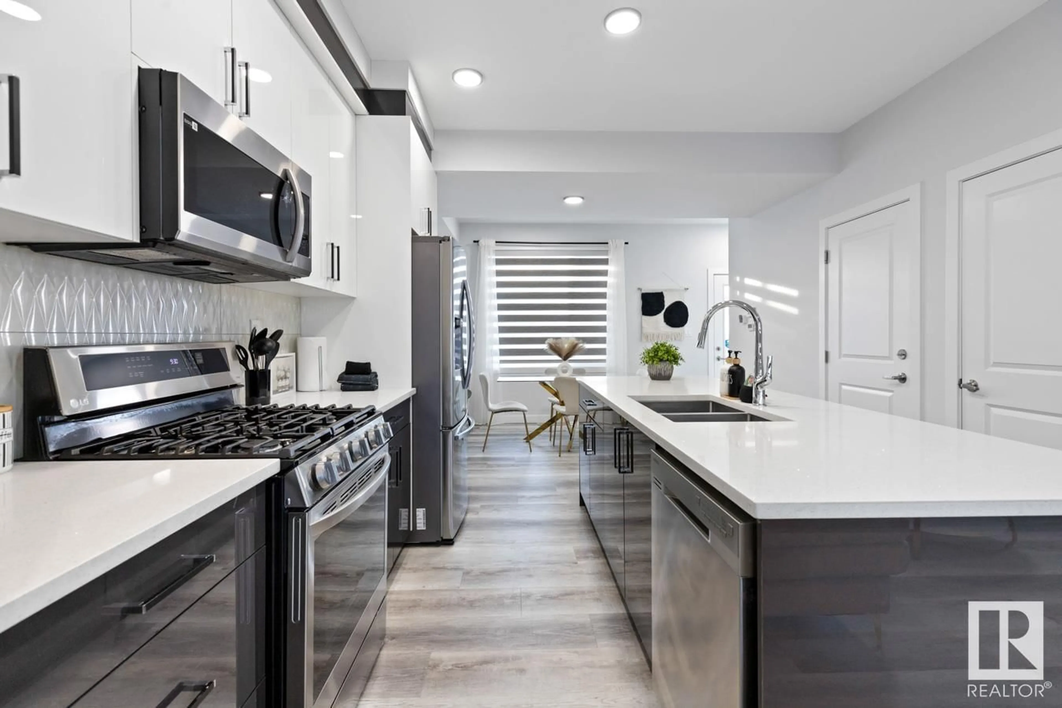8809 121 AV NW, Edmonton, Alberta T5B3S4
Contact us about this property
Highlights
Estimated ValueThis is the price Wahi expects this property to sell for.
The calculation is powered by our Instant Home Value Estimate, which uses current market and property price trends to estimate your home’s value with a 90% accuracy rate.Not available
Price/Sqft$407/sqft
Est. Mortgage$2,061/mo
Tax Amount ()-
Days On Market4 days
Description
Welcome to this meticulously designed 5 bdrm, 4-bathroom home, with a legal basement suite, built in 2021, offering both luxury and functionality. Nestled in a desirable neighborhood, this modern masterpiece is perfect for growing families or savvy investors looking for a turnkey property that generates income. The main floor features an open-concept layout with high ceilings, vynil flooring and premium finishes throughout. The chef-inspired kitchen boasts S/S appliances, a large island, and ample cabinetry, making it ideal for both cooking and entertaining. The spacious living room is perfect for relaxing, and the dining area flows seamlessly. The upper level features 3 generously sized bedrooms, including a serene master suite with an en-suite bathroom! Each of the additional bedrooms is bright, airy, and designed for comfort. The fully finished legal basement suite includes 2 additional bedrooms, a modern kitchen, and a comfortable living space—currently earning impressive returns on airbnb! (id:39198)
Property Details
Interior
Features
Lower level Floor
Bedroom 4
2.72 m x 3.02 mBedroom 5
2.99 m x 3.11 mCondo Details
Amenities
Vinyl Windows
Inclusions
Property History
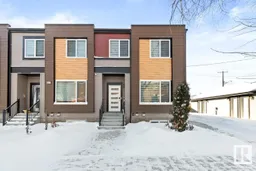 37
37
